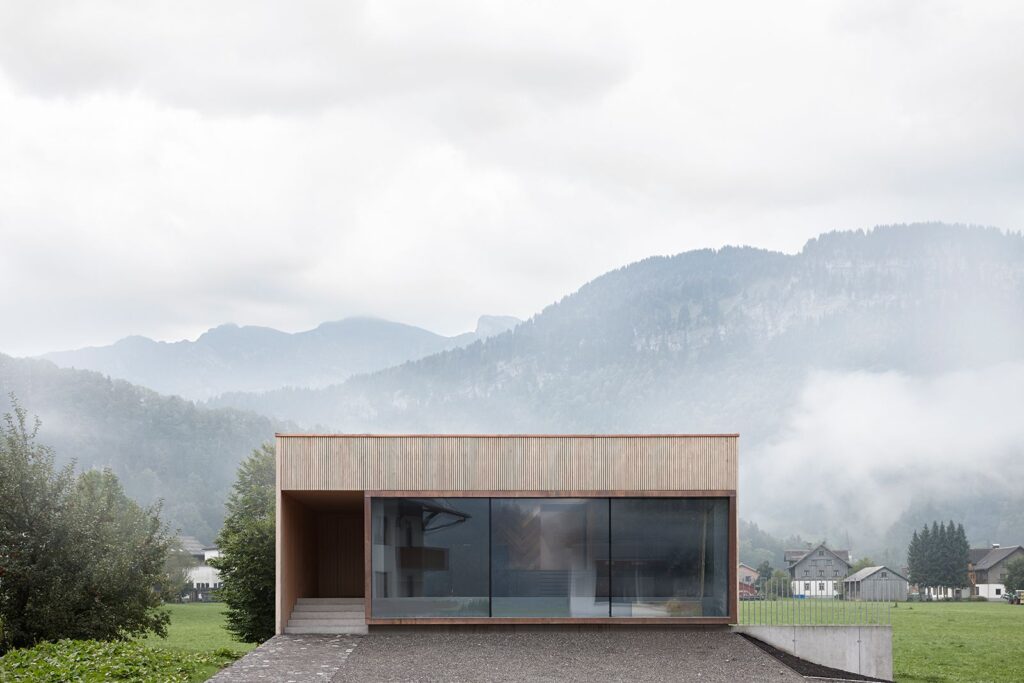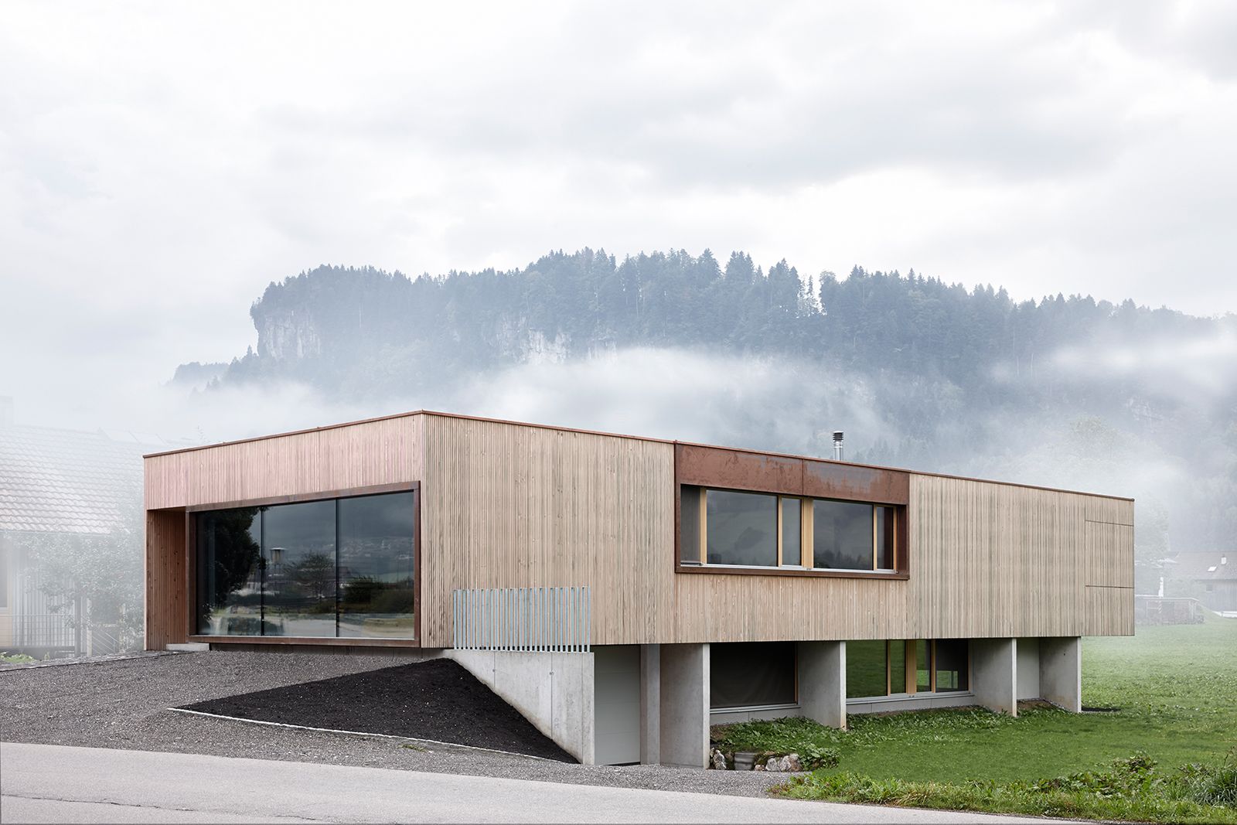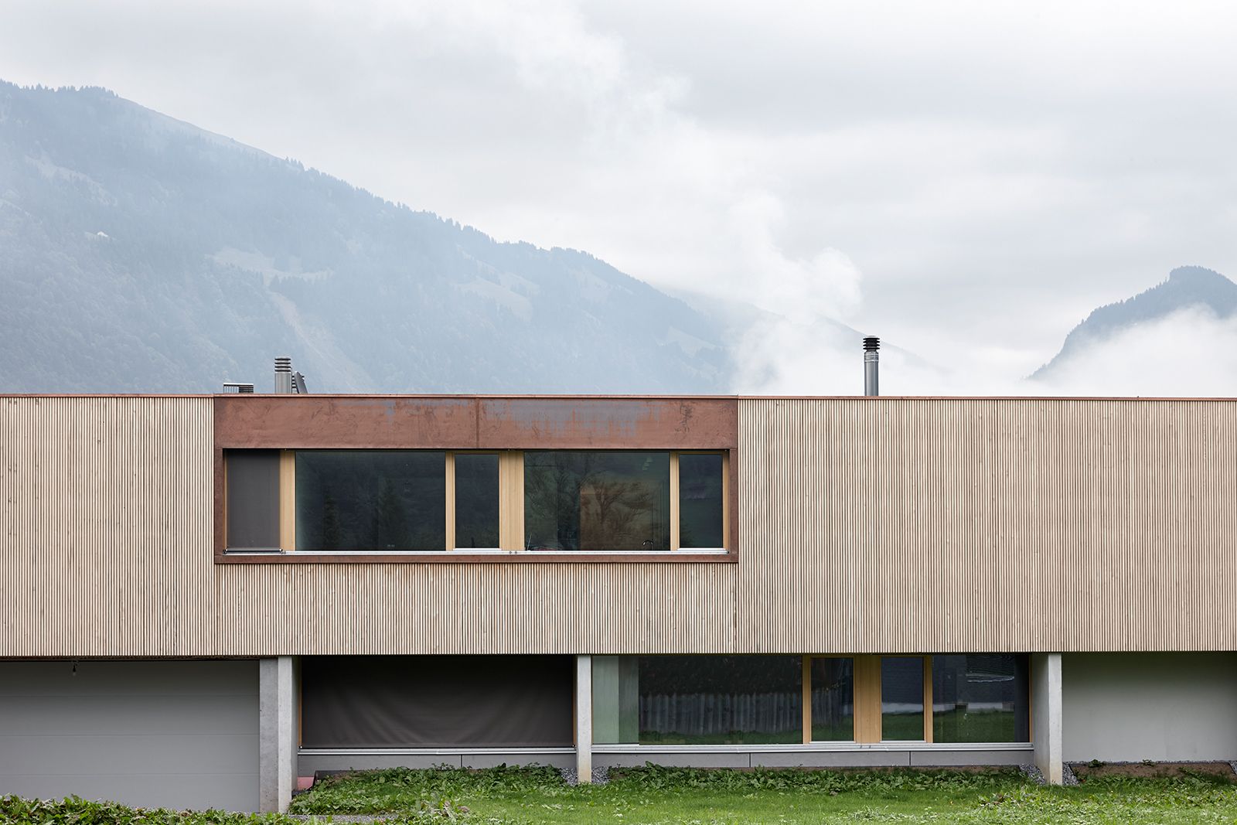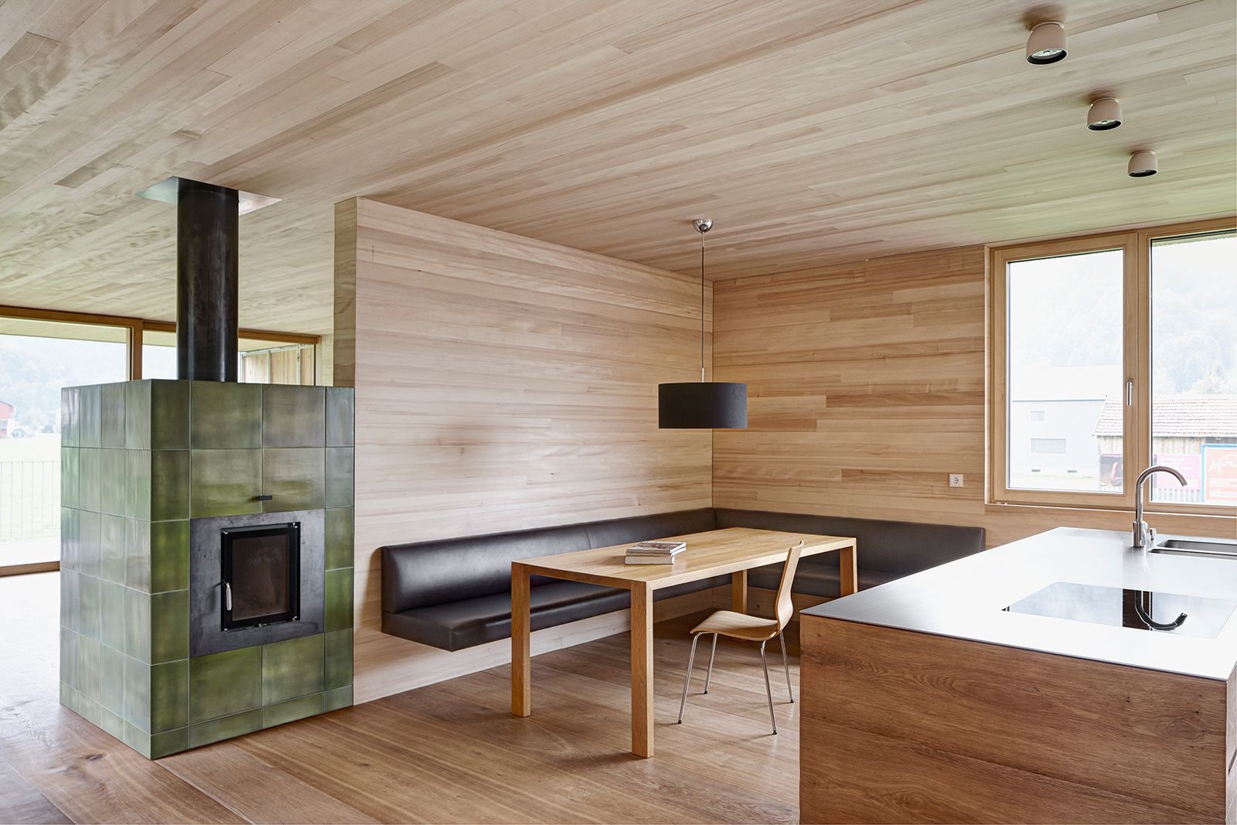
House with Showroom in Vorarlberg
Situated in a town in the Bregenz Forest, this long building is a detached house with a showroom collaborated by Innsbruck-based firm Ao and the architect Markus Innauer from Bezau.
As a living hybrid, made of concrete and wood, the showroom and office open along the entire north facade facing the street, and the private rooms are arranged over the second floor.
Architects: ao-architekten, Markus Innauer
Location: Vorarlberg, Austria
Photography: Adolf Bereuter




Inspiration from architect:
On one hand the difficult, long and narrow cut of the property including its exposed position just off the town road, on the other hand, the connection of residential house and commercial space in a homogeneous structure.