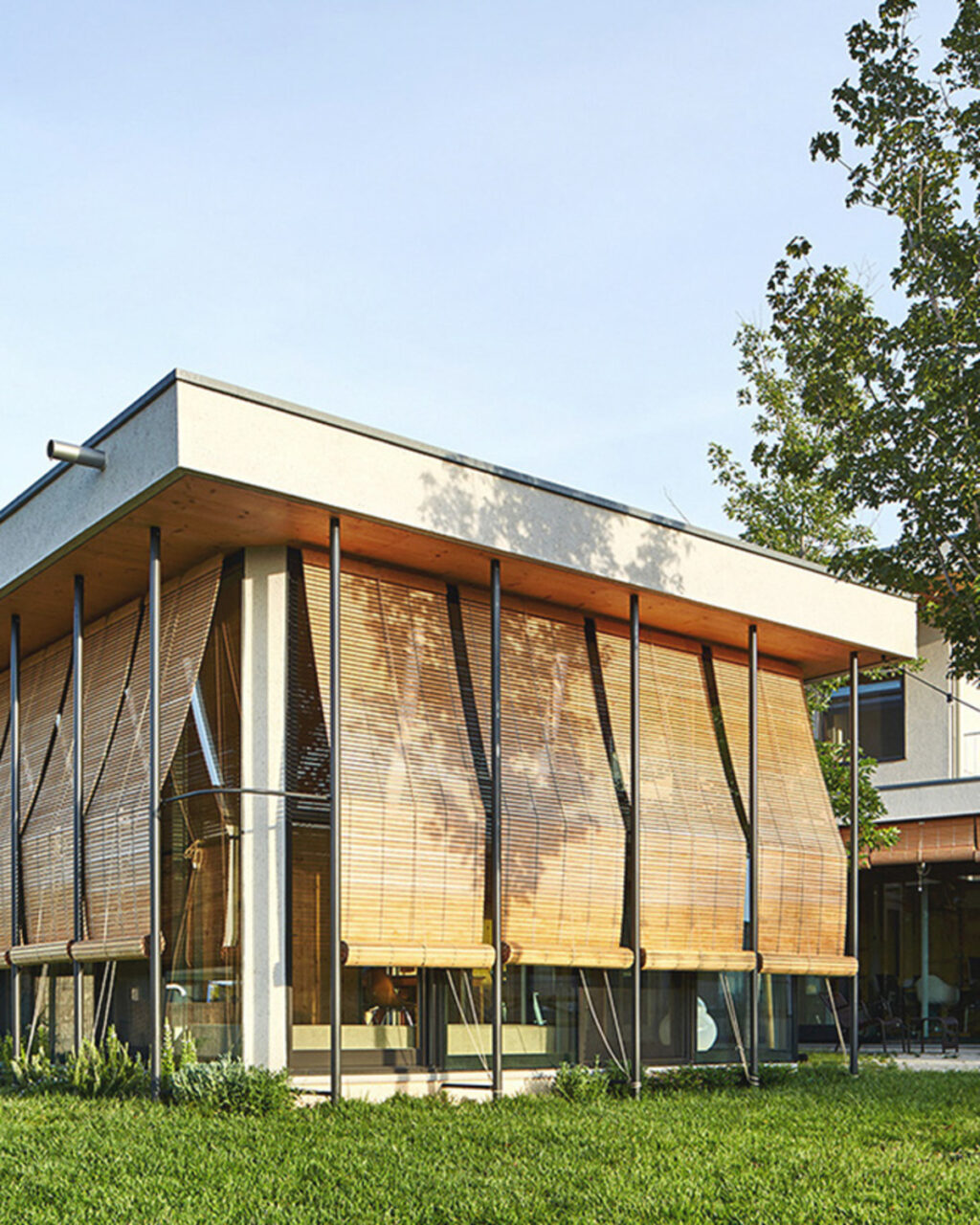
House and Yoga Center by Emiliano López Mónica Rivera
Inserted into their delightful garden in a small town of Catalonia, the House and Yoga Center is an introverted and sustainable house and workspace designed for a couple with two small children, the hostess is a yoga professor and works from home.
Architects: Emiliano López Mónica Rivera Arquitectes
Location: Sant Cugat, Barcelona, Spain
Photographs: José Hevia
The outside of the overall structure is clad in thermal insulation and a pebble dash of small gravel, with a self-effacing façade organized around a tree-filled patio opening towards the south, a garden, and the distant views of the hills of Collserola.
The house is a collection of interconnected boxes, almost all of them with more than one entrance. The different itineraries embrace the main spaces set out around the central patio: study, lounge, and dining room.
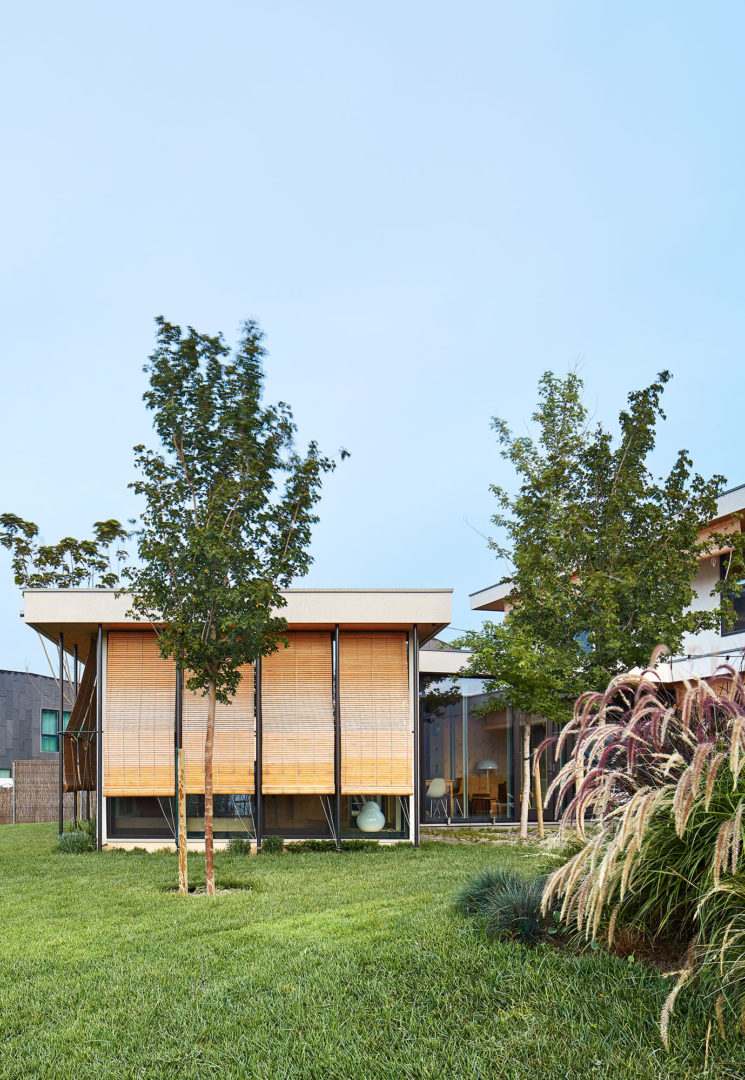

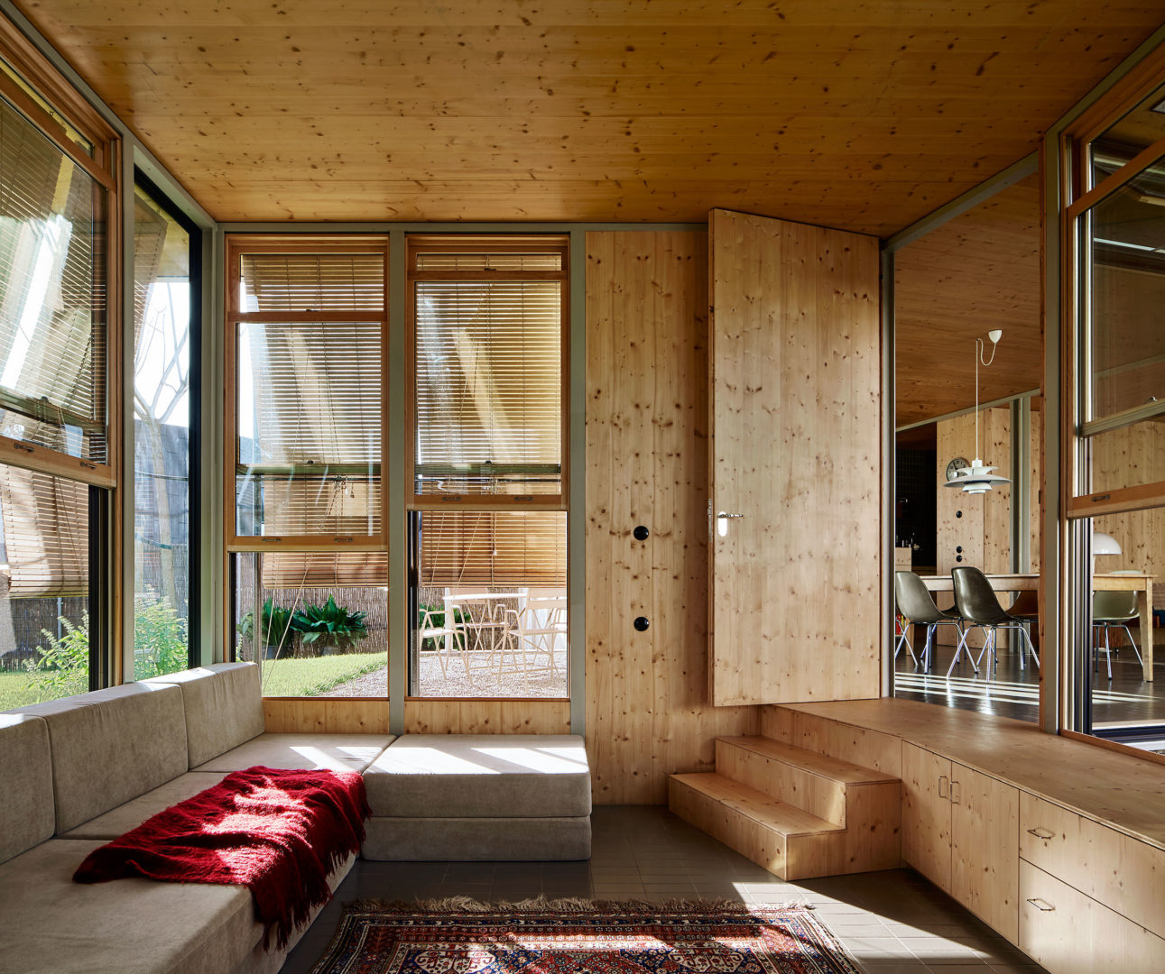
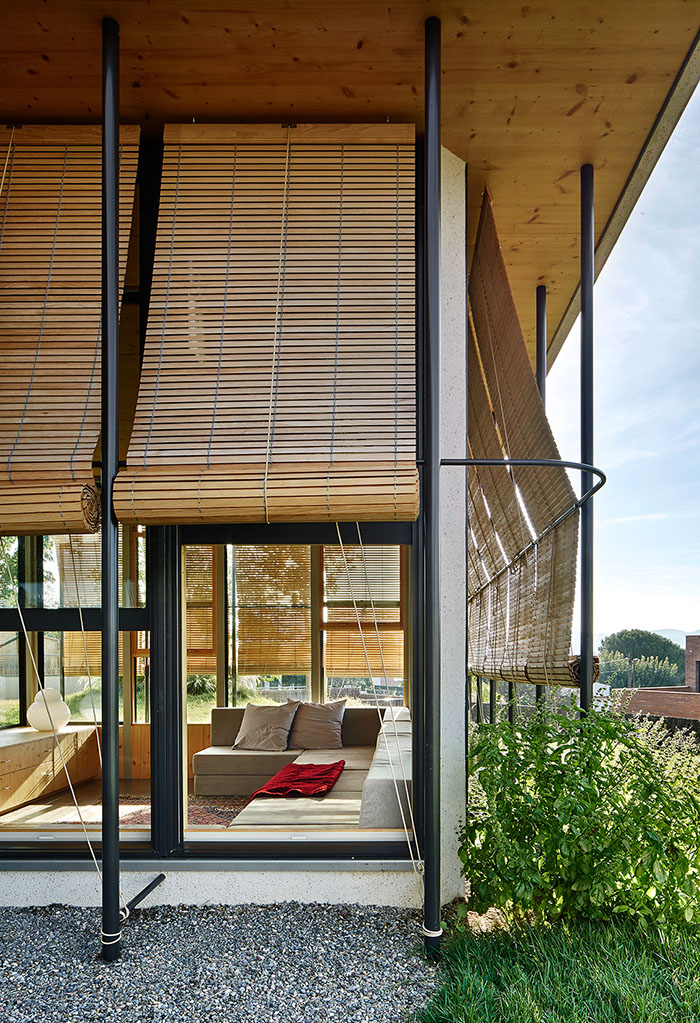
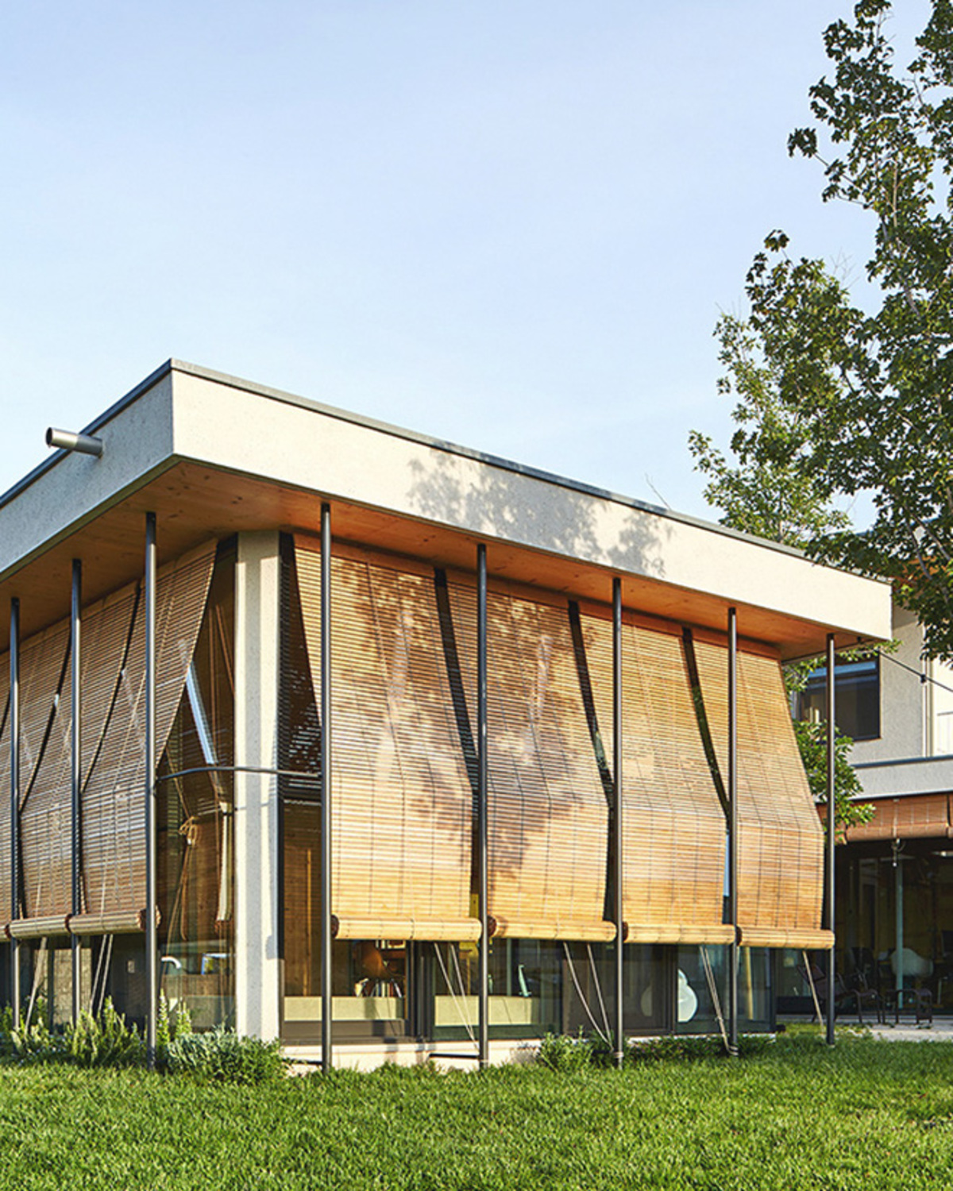
An almost freestanding pavilion as an informal lounge situated at the southern end of the house is protected from the sun by roller blinds of pinewood strips that are manually regulated and hang from delicate metal support which separates them from the windows halfway down, giving a gentle curve to fall.
The house interior is light-filled and warm, the yoga hall is a diaphanous deep space lit from the side by a sequence of windows and from the top by a circular roof lantern at the far end of the room.
Inspiration from architects:
In this somewhat nondescript garden city, which is, however, well communicated and equipped, we encounter no clear reference to provide continuity to, apart from the pebble-dash and simple shapes of the old houses.