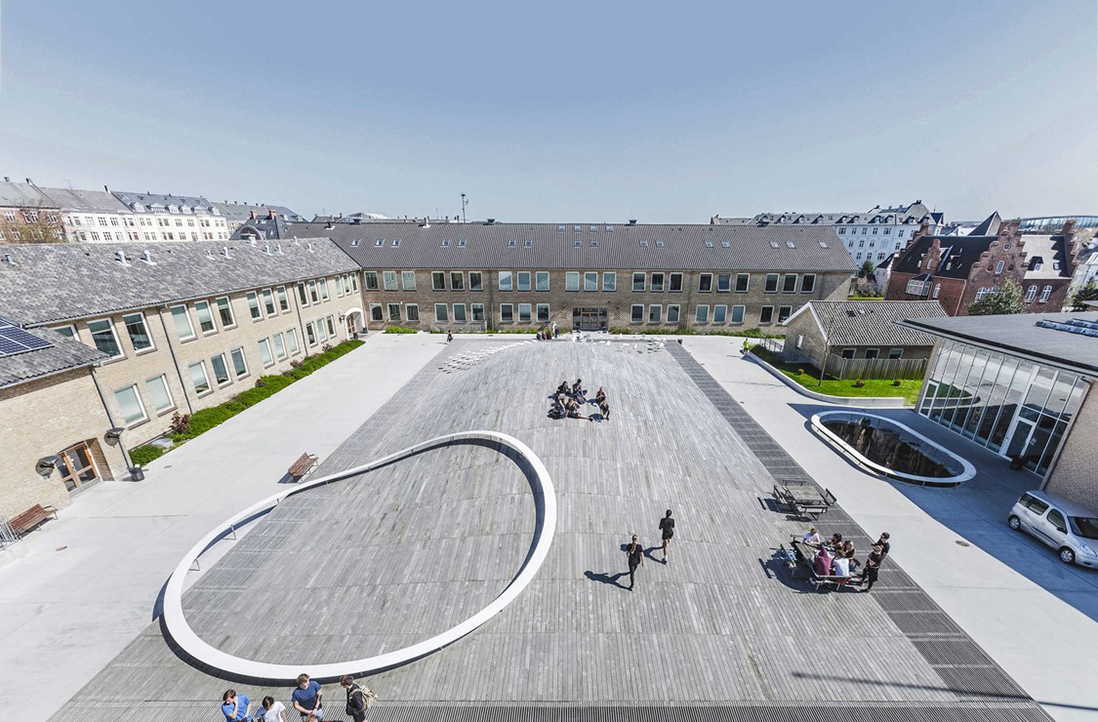
©Iwan Baan
Gammel Hellerup Gymnasium by BIG
The very creative Danish architectural firm BIG has completed a campus Sports spatial expansion project – a multi-purpose hall and a new sport ground for Gammel Hellerup High School just north of Copenhagen.
Architects: BIG | Bjarke Ingels Group
Location: Hellerup, Gentofte, Denmark
Photographs: Rasmus Hjortshøj, Jens Markus Lindhe, Iwan Baan


The new multipurpose hall is placed five meters underground to keep the courtyard intact and minimize shading on the surrounding buildings.


The softly curved roof is an informal meeting place. The edge of the roof is designed as a long social bench, perforated with small windows to provide natural daylighting below.

The current football field, recognized as one of the most important features by the students, is extended – creating a folded landscape that accomodates new classrooms underneath. Different educational activities will take place under the football field turf.

Inspiration from architects:
How do we create a new multi-purpose hall in the courtyard without blocking the view of other building? If the new multi-purpose hall is located in the center, we can keep the activities within the building boundaries.

