
Casa em Afife by Guilherme Machado Vaz
Built in the north of Portugal, in a rural settlement at the foot of the hill, Casa em Afife is a geometric volume with an amazing pool.
Architects: Guilherme Machado Vaz
Location: Afife, Portugal
Photography: José Campos
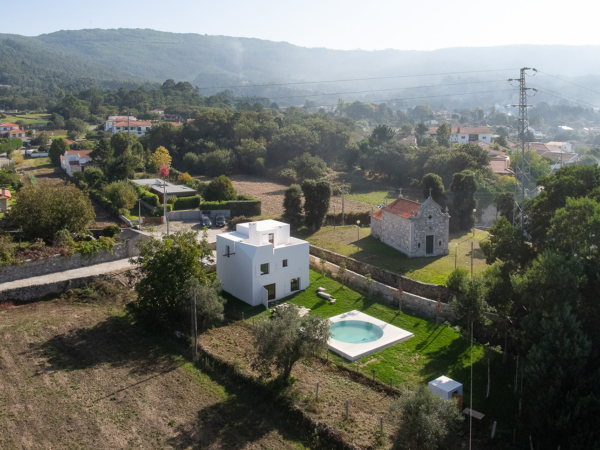
The house sought not to disturb the harmony of this religious space. At the same time, it did not want to be submissive to its presence.
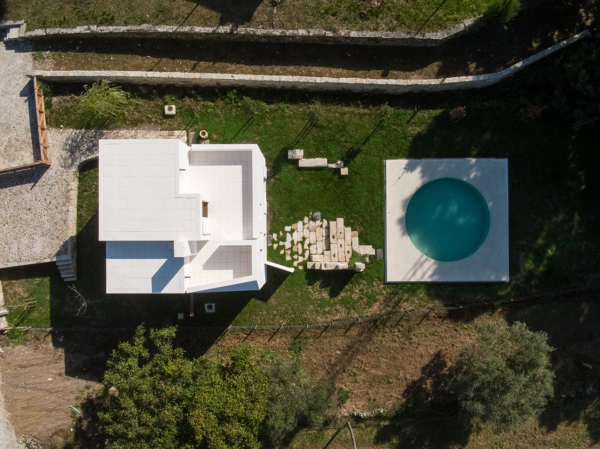
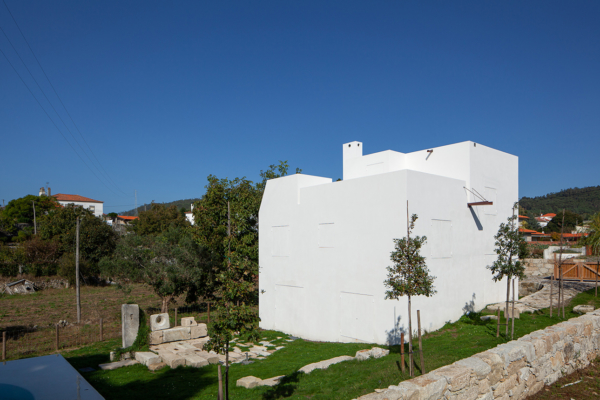
The volume was established away from the street so as to create an outside area of arrival and to keep the building in the background towards the chapel and its relation with the public thoroughfare.
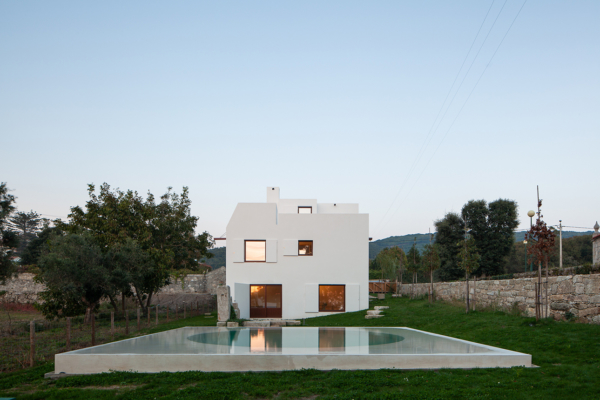
The width of the house (8.6m) was defined by the deviations that the width of the land determined. Square implantation was defined and repeated in the swimming pool and in the space between both. The regular volume, compact and vertical, evokes the essence of a traditional type of construction in the region of Minho.
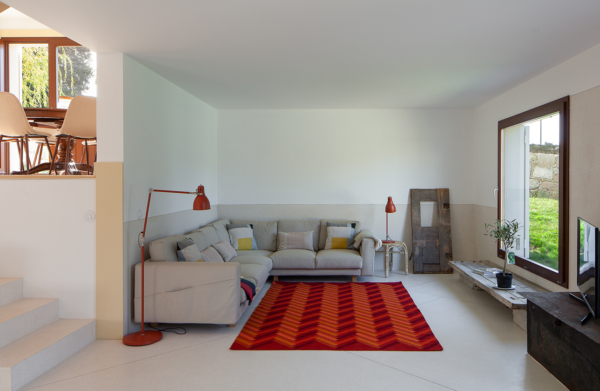
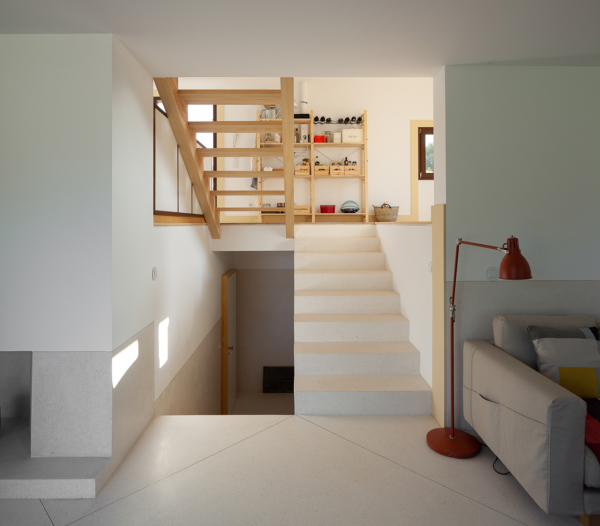
The useful space was capitalized on by the installation of the ladder in the center so as to minimize the circulation areas and promote the path that culminates in the roof terrace – the fifth elevation – where the discrepancy between the levels is clear through the volumetric organization.
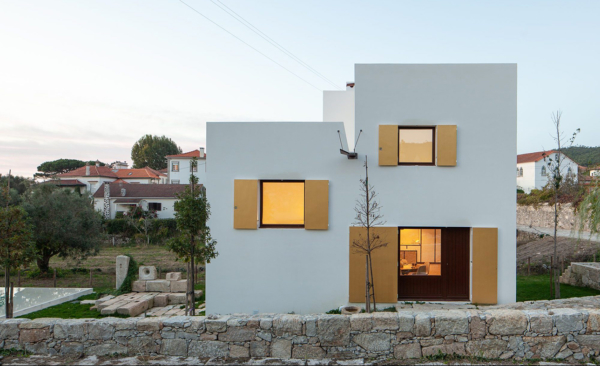
There is a strong contrast between the exterior and the interior. The façade functions as a shell that occasionally allows, through openings, the contact between the house and the world.
When the shutters are closed, the façade is its own denial, it is an anti-façade. It cancels an interior, suggesting only matter. It would become an abstract sculpture if the two copper gargoyles did not denounce a functional concern. The ornamental exaggeration of those gargoyles contrasts with the dryness of the façade.
When they are opened, the portals reveal an interior with different materialities that takes its inspiration from vernacular architecture.
The house is old rather than modern. The swimming pool is what it is.