
© Jussi Tiainen
House Riihi by OOPEAA
Located in a small village in eastern Ostrobothnia, next to a small island of forest on the side of a farm field, the House Riihi is a single family residence consist of three freestanding building serves as live spaces, garage and atelier.
Architects: OOPEAA
Location: Alajärvi, Finland
Photographs: Jussi Tiainen
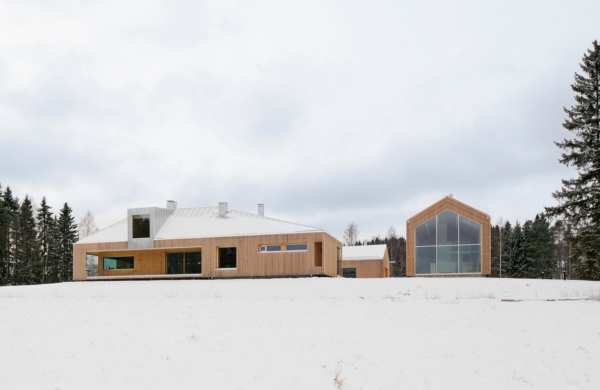
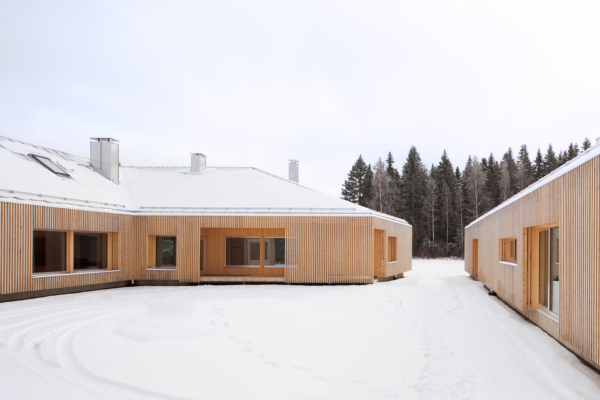
This wooden cottages blend into the surrounding landscape through its shape that recalls the feeling of a traditional Finnish farm, were arranged so as to form a protected inner courtyard with the buildings facing the courtyard.
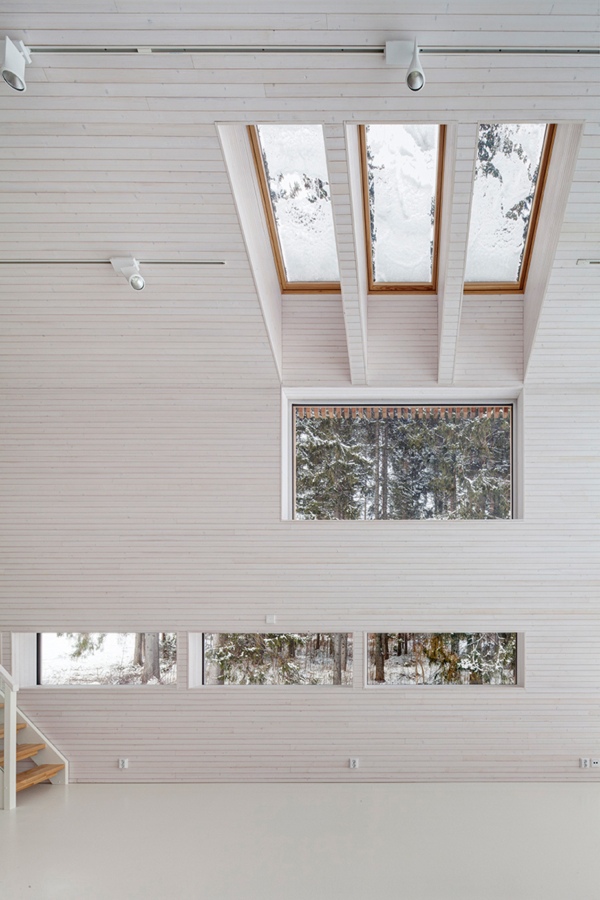
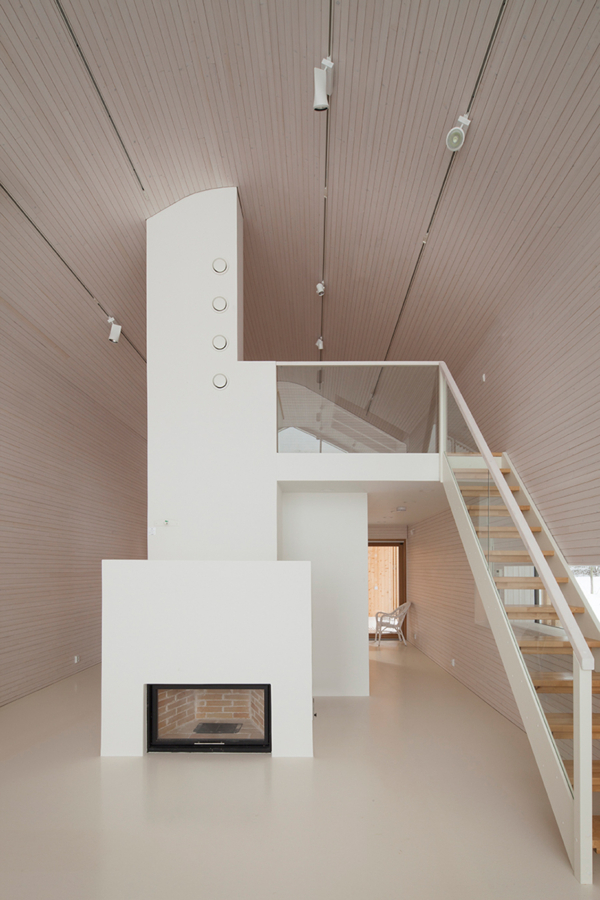
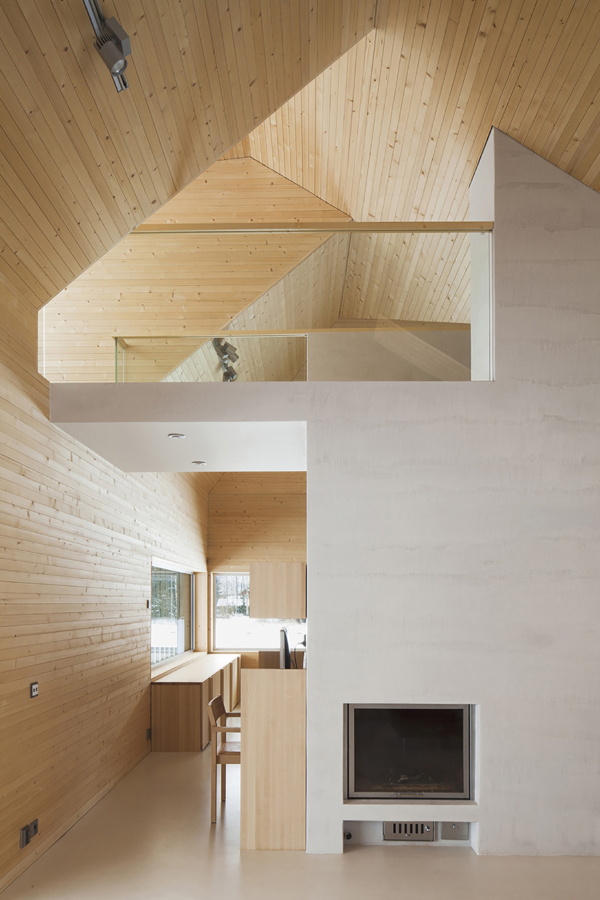
The atelier has very high ceilings and its wooden surfaces, even floors, are painted white in order to make the light as even as possible. The interiors in the house, furnished and cladded in radially sawn spruce, provide a warm and cozy atmosphere.