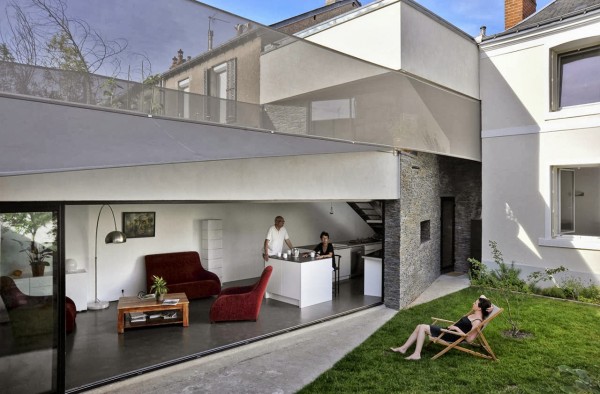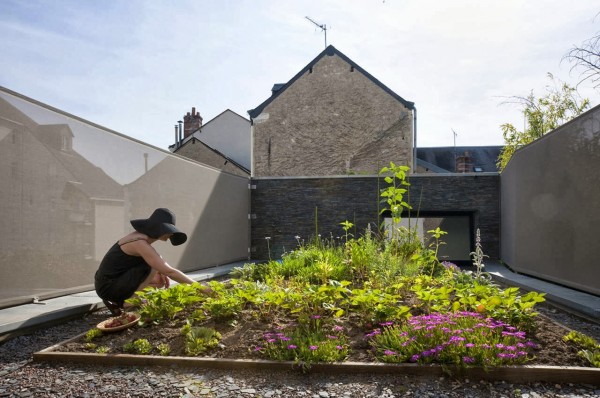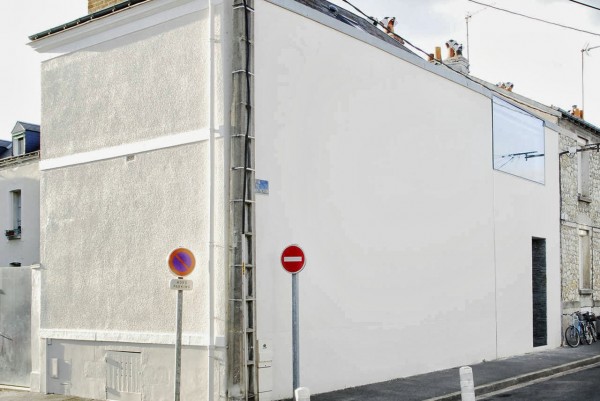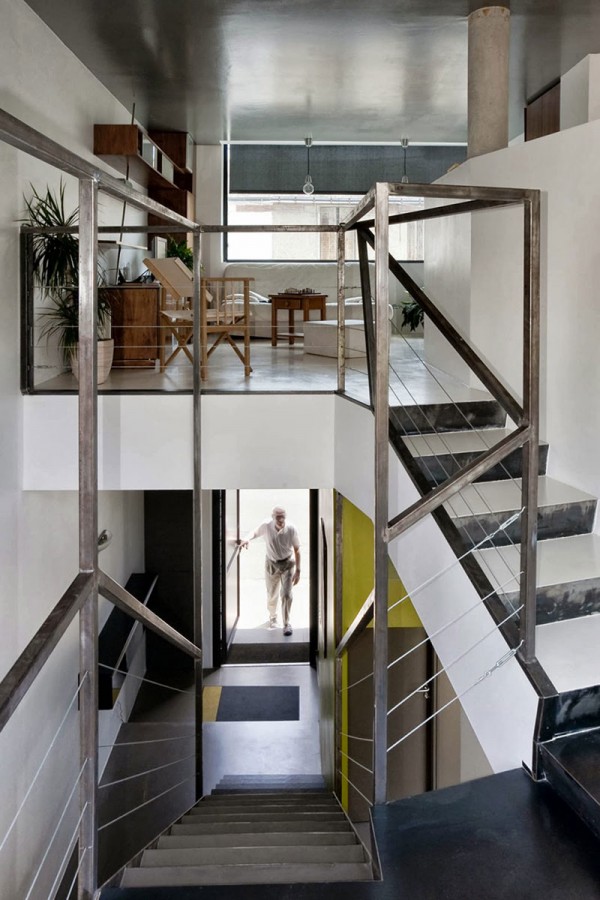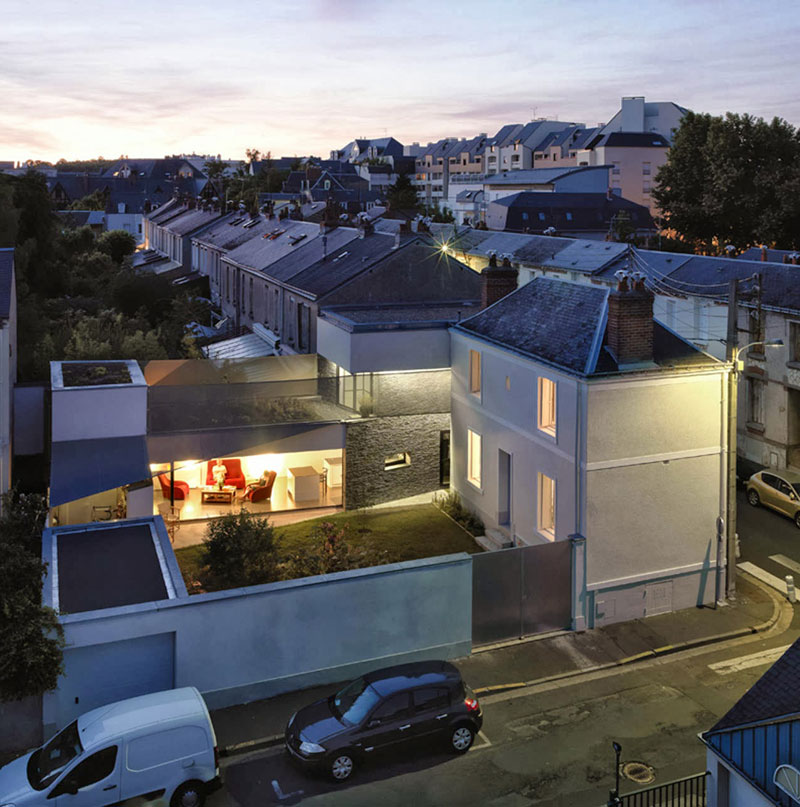
Fertile House / Mu-Architecture
Fertile House is a 200 sqm green private residence designed by Tours-based studio Mu-Architecture. In addition to the urban garden, Green design is also reflected in Bio bricks, Canadian well, dual-flow ventilation, green roof and passive solar gain.
Architects: Mu-Architecture
Location: Tours, France
Photographs: Sophie Carles
From the architects:
The Fertile House asserts the contrast between the simplicity of a strict urban facade and the complex interplay of volumes and materials in the garden.
Before you go, be sure to talk to the homeowners about the many environmental features taken to improve the thermal comfort, air quality, energy consumption and material durability. Surely they will remember the impressive preparations for the Canadian well and the architectural devices implemented to control solar gain depending on the season……
