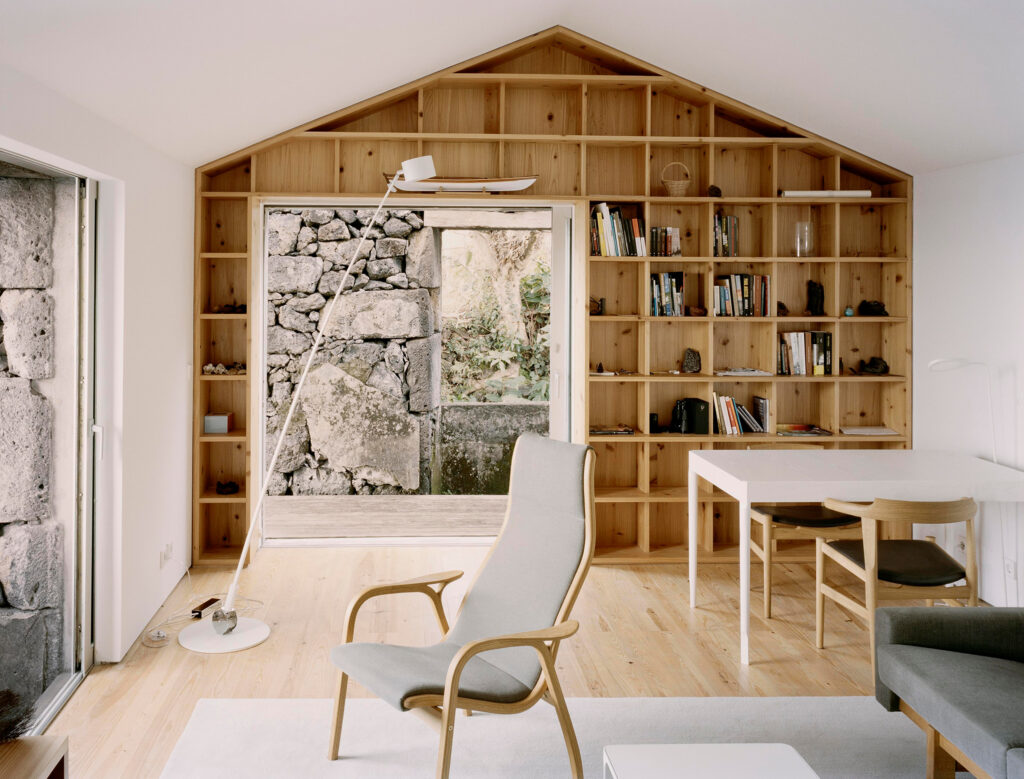
E/C House by SAMI-arquitectos
Perched on the sloping edge of the island and partially wrapped in the basalt walls from an 18th-century farmhouse, the E/C House is an unassuming 240 sqm holiday home with all concrete facade and roof.
Architects: SAMI-arquitectos
Location: São Miguel Arcanjo, Pico Island, Azores, Portugal
Photographs: Paulo Catrica
The new concrete exterior has already been transformed by the rain and humidity of the Azores, the color contrasts with the basalt wall and dark soil of the Ilha Preta.
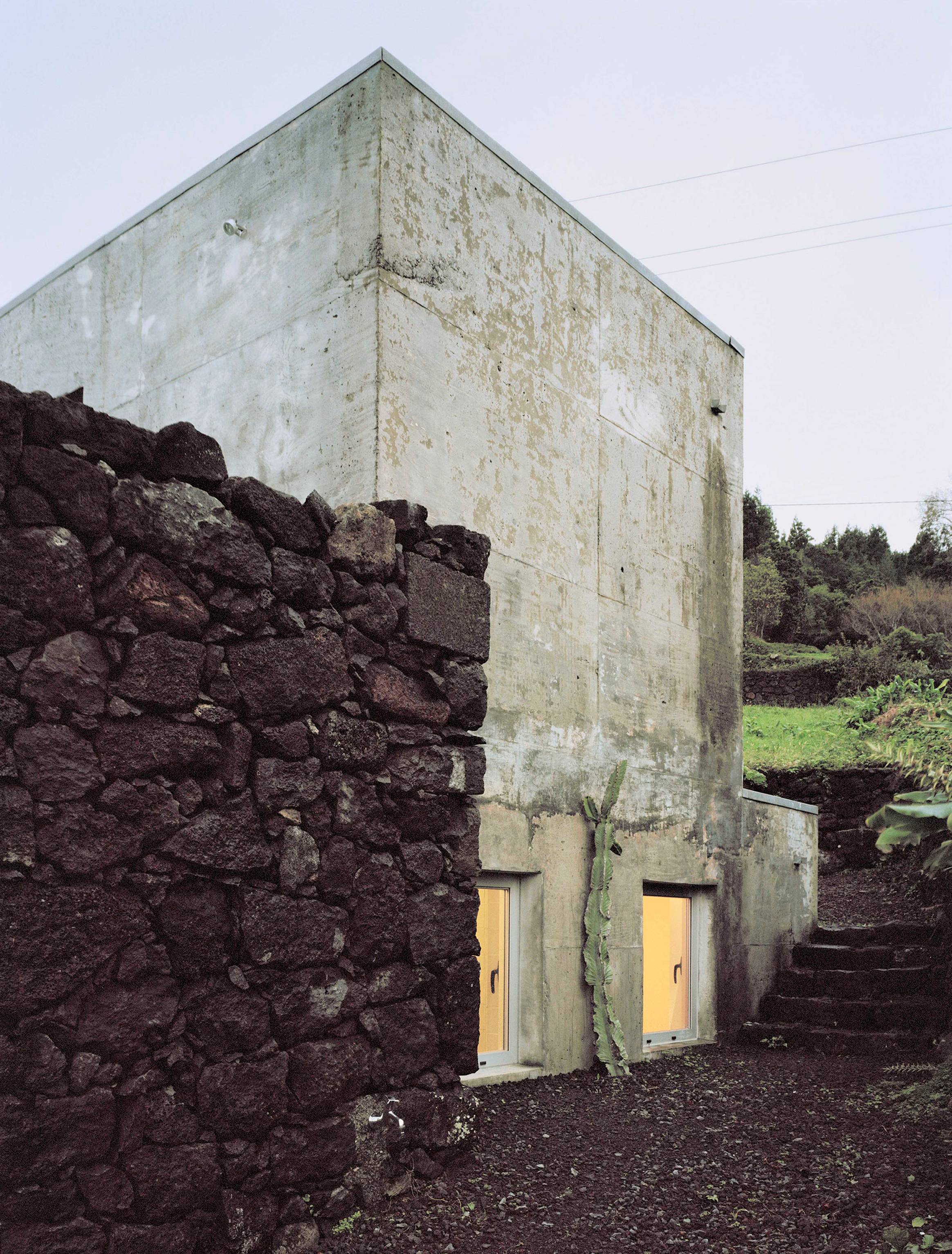
Architect Ines Vieira da Silva maintained a similar layout over the two-story home, with social areas on the upper floor and bedrooms on the ground floor, but opened up the lower level with large windows which provides sightlines of the coast, helped frame the outdoors.
With the pre-existing stone walls, we created patios, keeping a distance so we could have big openings, and create a close and intense relationship with the landscape and the ruin itself.
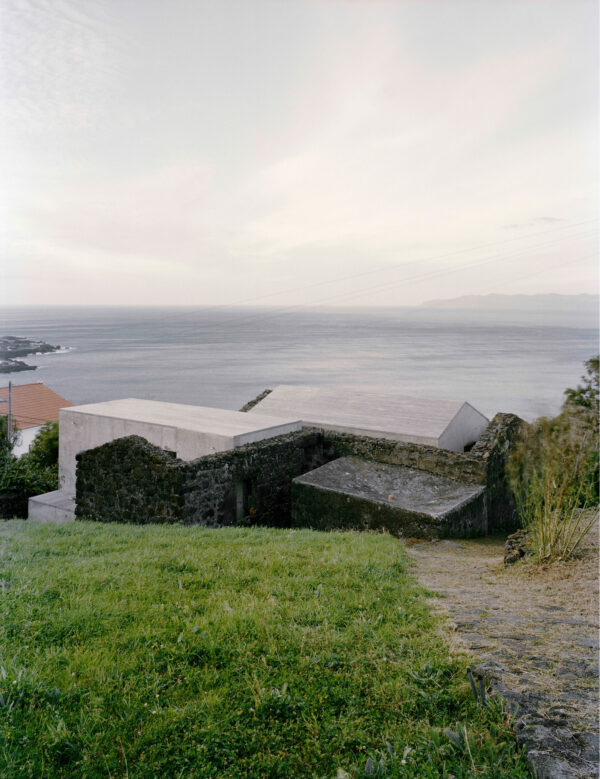
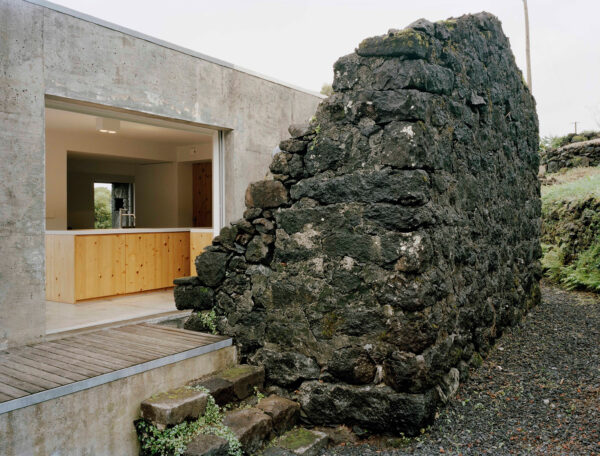
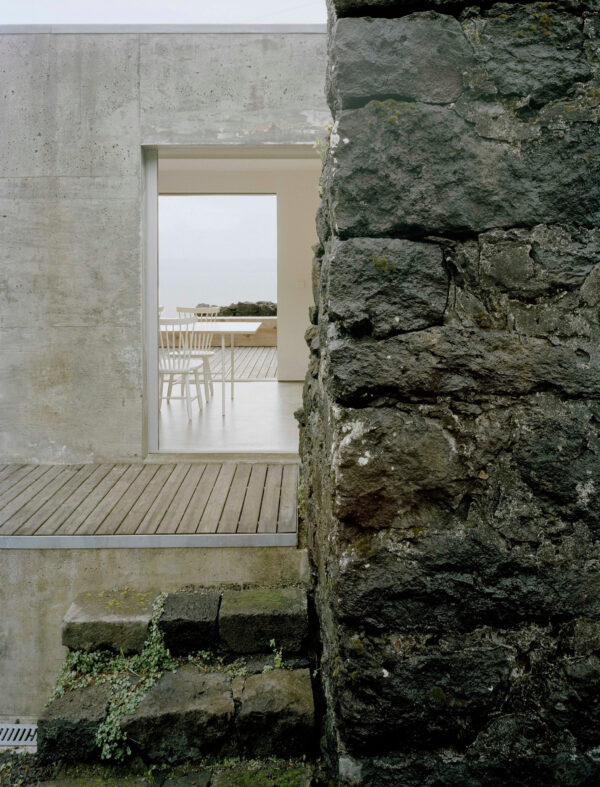
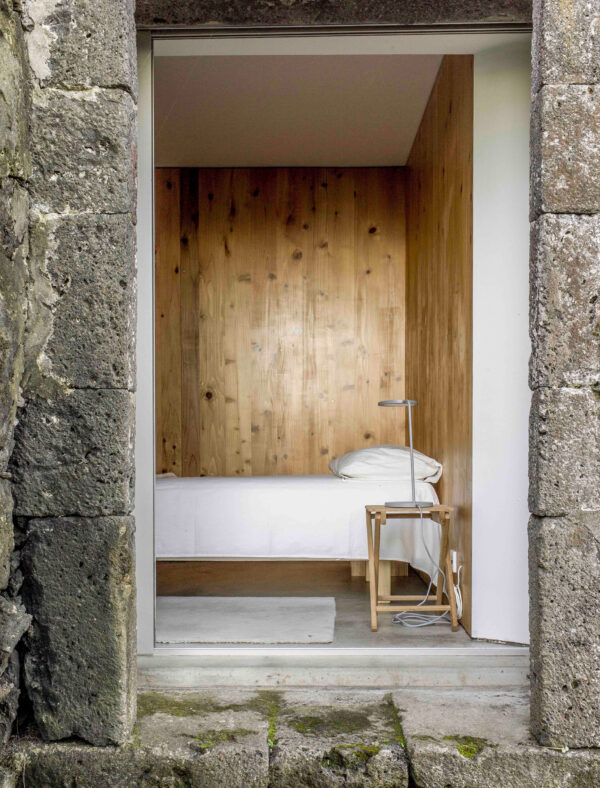
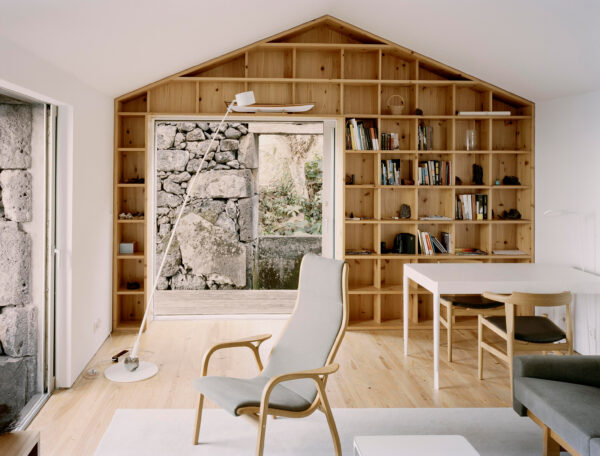
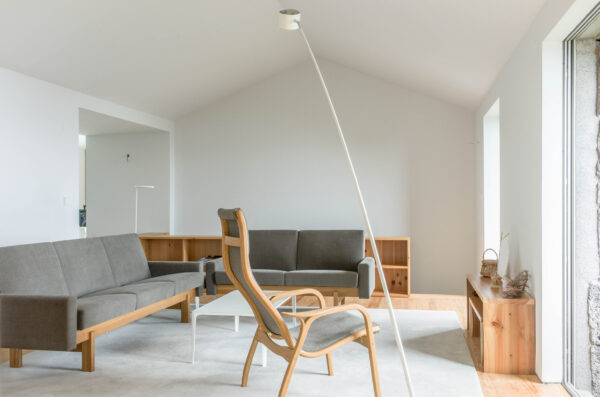
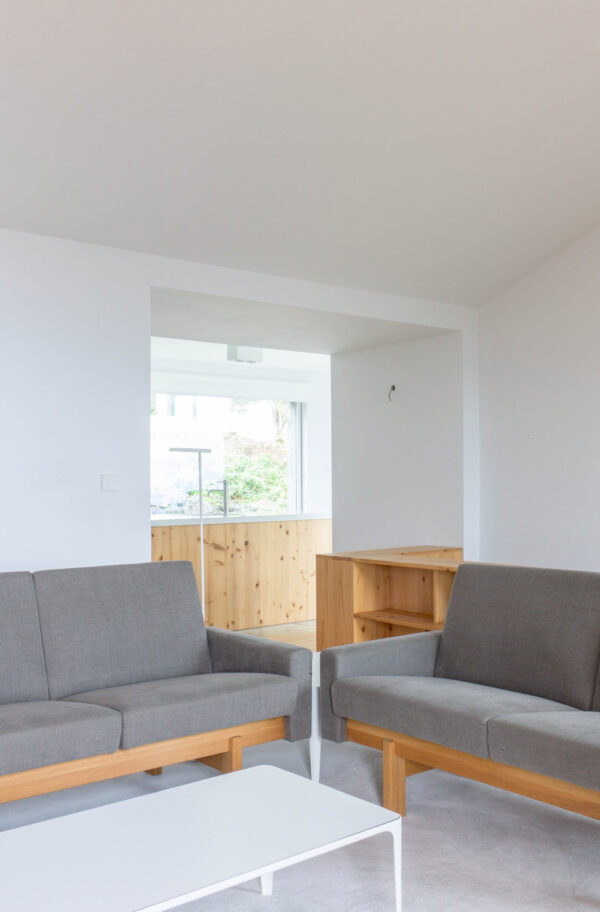
Inspiration from architects:
A ruin was the starting point for the design of a holiday house in the island of Pico. The project came from the will to maintain a ruin and thinking of a house that would value it, a house that could be modelled to it and take advantage at the same time, offering the most diverse and complex possibilities of living than the former typology.