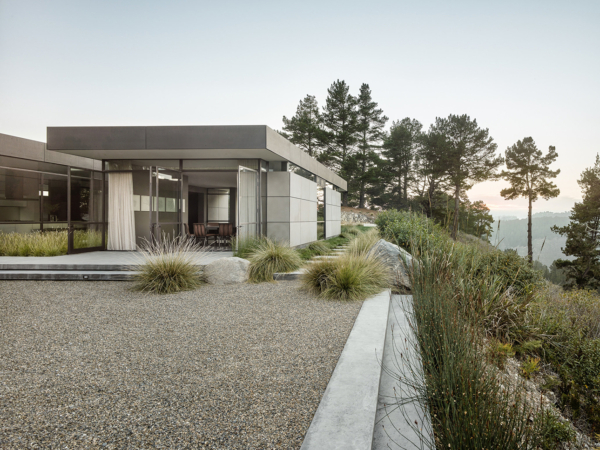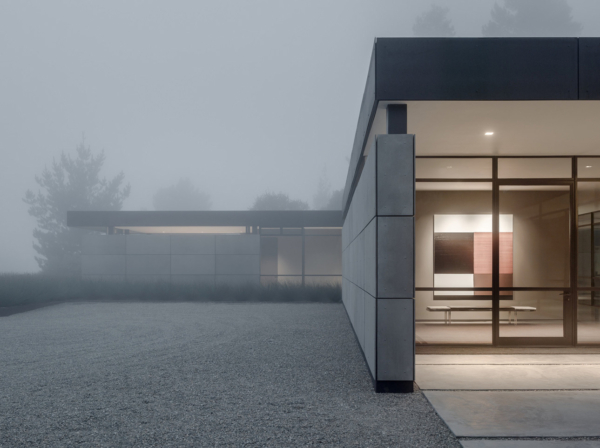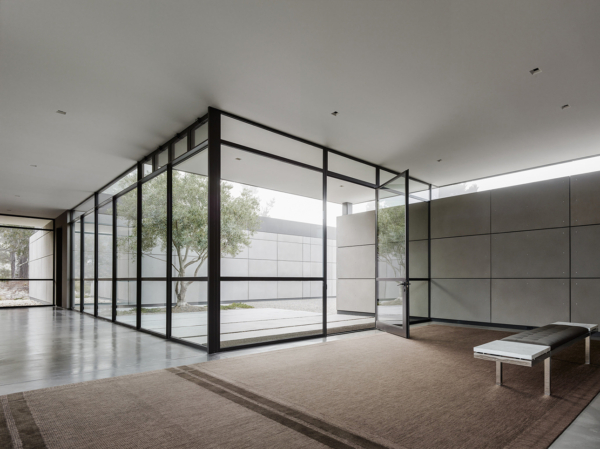
© Joe Fletcher
Carmel House by Jim Jennings Architecture
Sited at the top of a ridge in northern California, the Carmel House is a 530 sqm single-story residence designed by San Francisco architect Jim Jennings for a retired couple who don’t like circles or curves.
Architects: Jim Jennings Architecture
Location: Carmel, California, USA
Photographs: Joe Fletcher

A fascia of dark paper-based composite panels emphasizes the structure’s horizontality and helps it blend into its surroundings. The foyer is placed at the house’s midpoint and opens into a sun-dappled hallway, the spine that connects the public and private spaces.

A grid of mullions and muntins visually breaks down the expenses of glass and frames well-composed views that range from spectacular to intimate, partly enclosed by a rough wall of native Carmel stone.

More California house ideas on ideasgn >>
Inspiration from architects:
Five acres of land provide a lot of privacy, the building maximizes views to the valley and Monterey Bay through the use of a steel moment frame and floor-to-ceiling glass throughout, allowing views outdoors from almost anywhere.