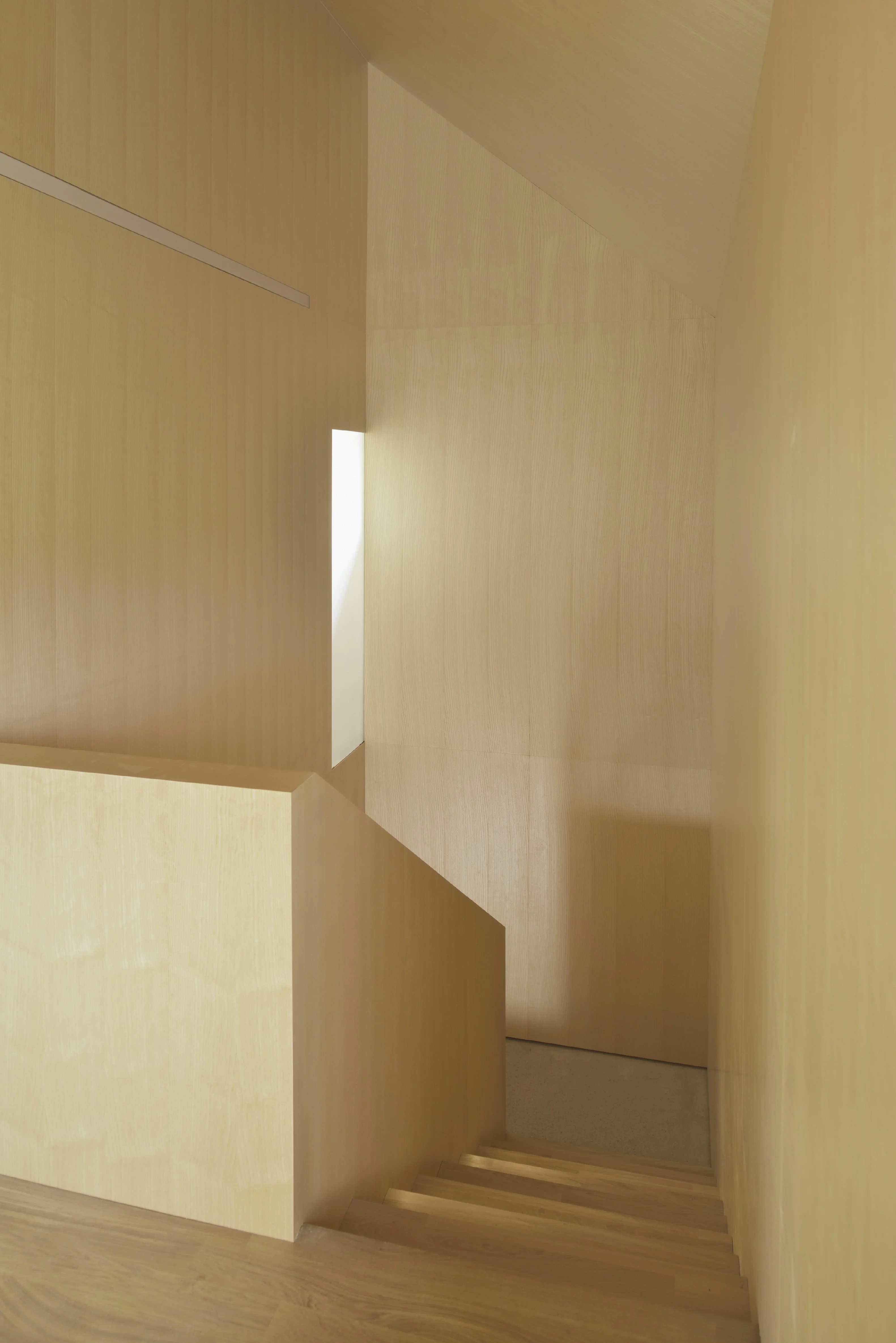
arhitektura doo gabrijelcic hisa dolenjska 2014
The Black Barn House by Arhitektura doo
Situated on the edge of a small village on top of a hill, the Black Barn House is a barn-like multifunctional residence inspired by the Slovenian hayrack, in harmony with the picturesque landscape of the surrounding pastoral scenery.
Architects: Arhitektura doo
Location: Šentrupert, Slovenia
Photographs: Miran Kambič


The building is intended for the farm activity of the owner, a successful businessman who spends some of his spare time in the countryside.
The basement, accessible via a pathway directly from the farmland, is designed for dispensing and storing honey, pressing and storing fruit, storing tools, and similar.

The first floor is mostly empty. In the summer the large space is intended for various farm chores, whereas in the wintertime it is used as a billiard room and fitness.
The interior is covered with bright ash tree panels which gives the impression that the interior is hollowed from a single piece of wood. Furniture is simple and accents clean lines of the spaces.




Inspiration from architect:
The beauty of hayracks should not be sought in luxurious décor but rather in their proportions, harmony of strict lines, functional credibility and installation in space, giving their surroundings a monumental character. This concept originates in the Antiquity and still has the expressive power for the modern times and new tasks.