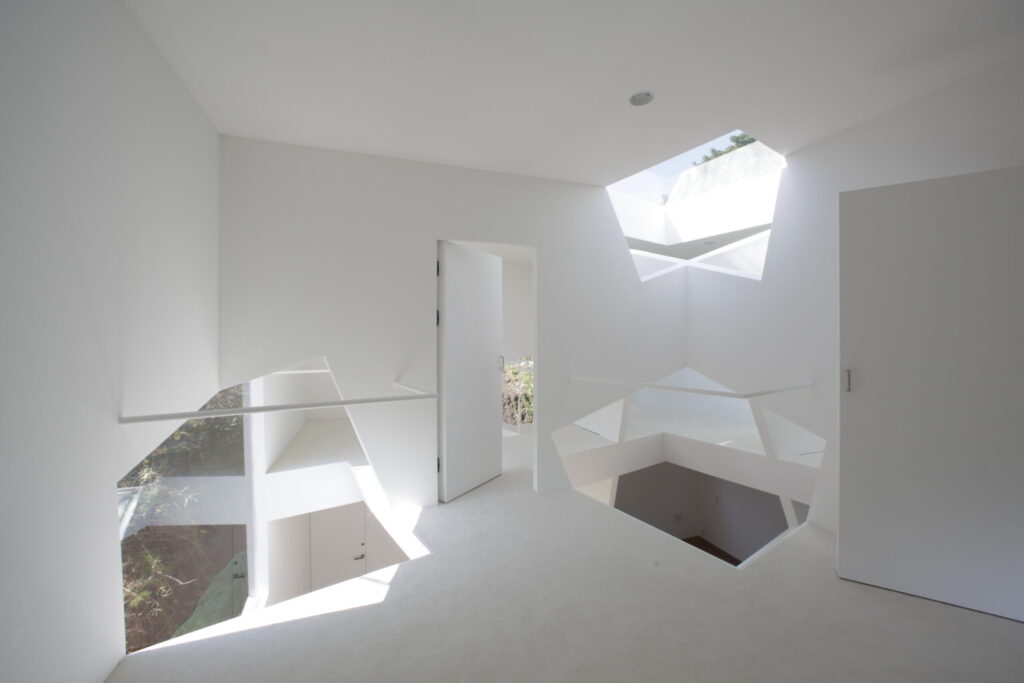
Villa Kanousan by Yuusuke Karasawa
Nestled on a slope in Kanou Mountain, the deep mountainous area of midlands in the Bōsō Peninsula, the Villa Kanousan is a two-story weekend cottage that looks like a simple cube overlooking the ravine.
Architects: Yuusuke Karasawa Architects
Location: Kimitsu, Chiba, Japan
Photography: Koichi Torimura, Courtesy of Yuusuke Karasawa
The skylight brings in the sunlight, filling up the room during the day. Beams of sunlight come from unexpected directions and crisscross within the interior, bringing out more layers of complexity to the already diverse interior condition.

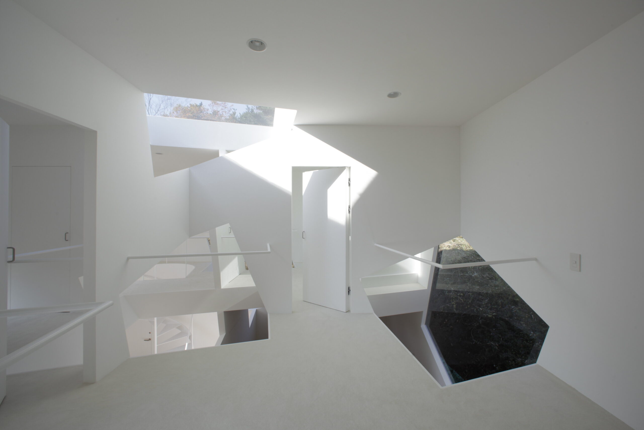

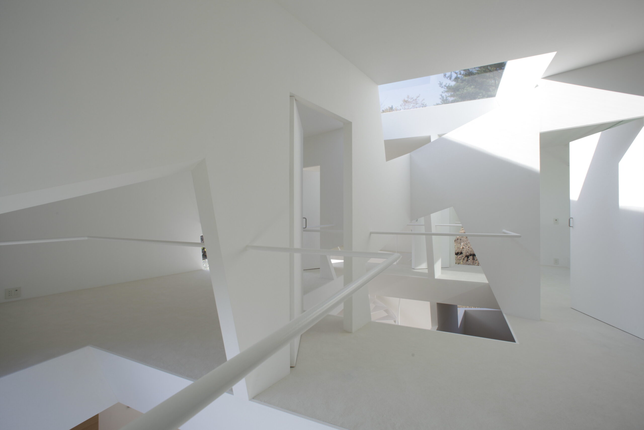
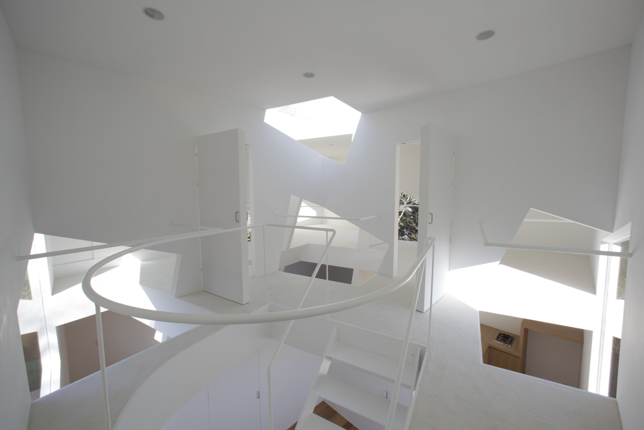
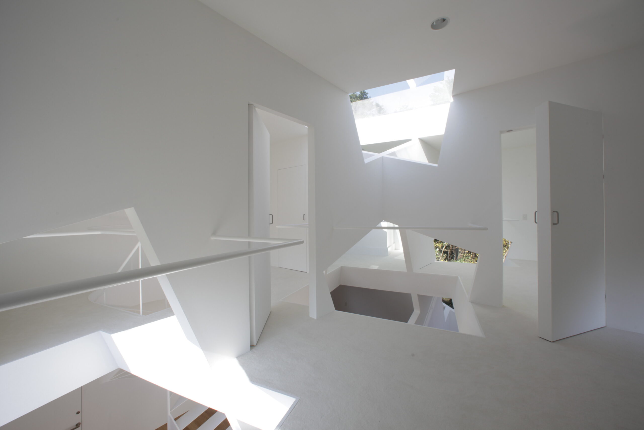
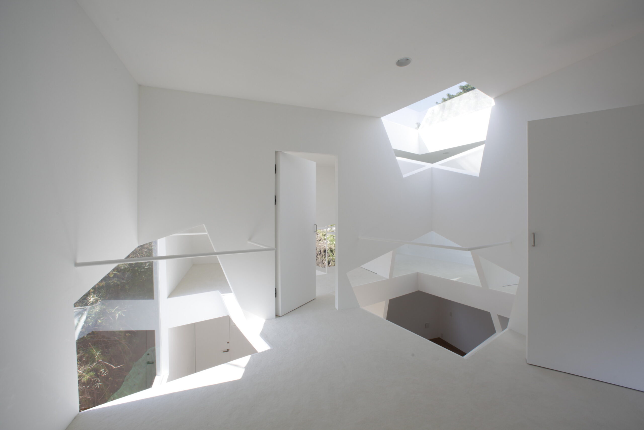
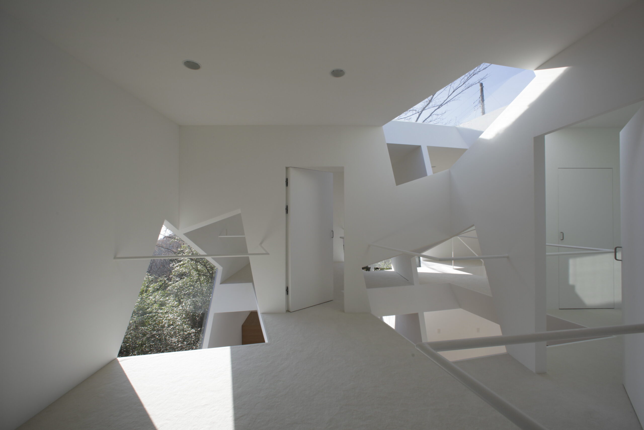
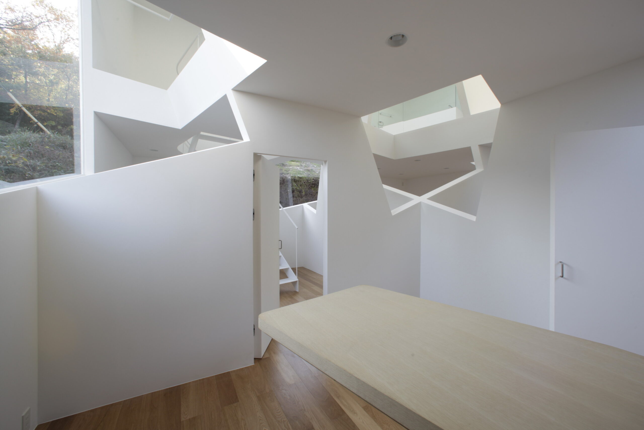
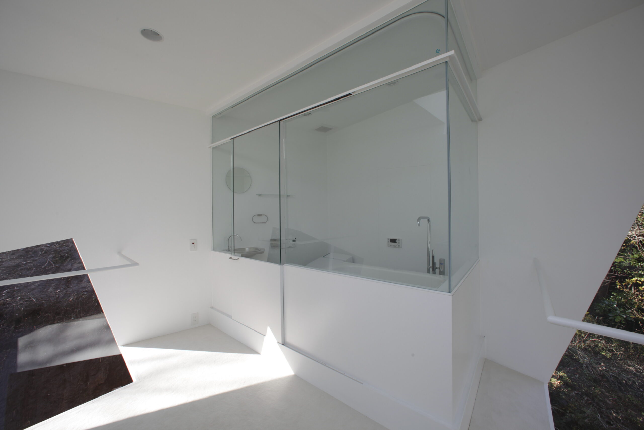
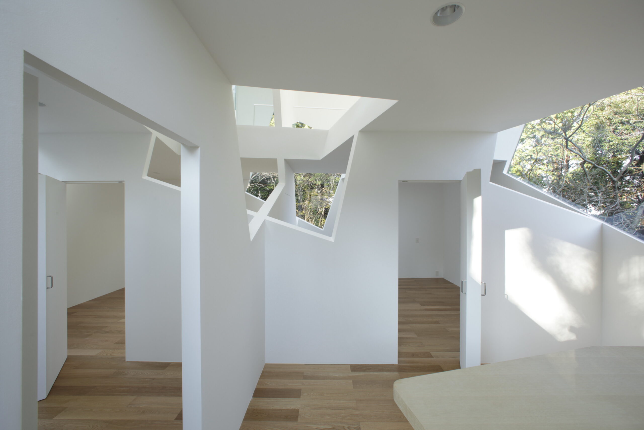
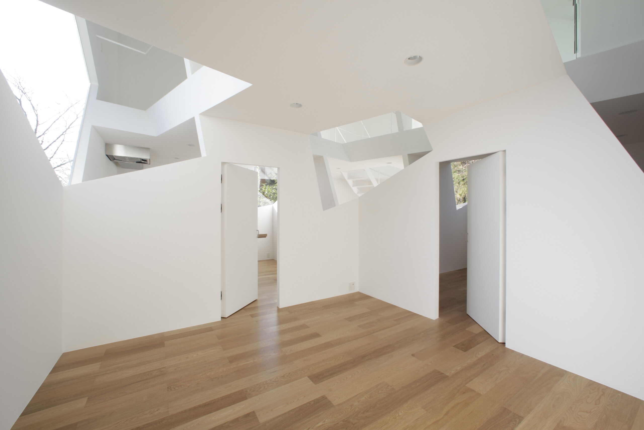

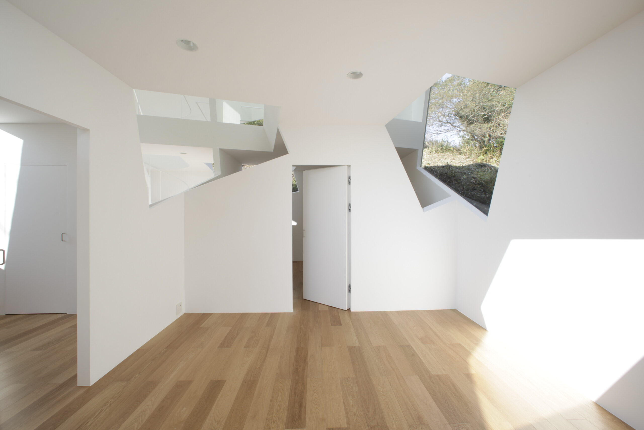

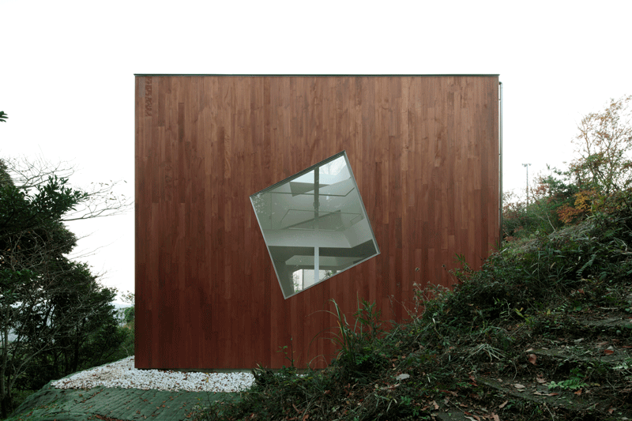
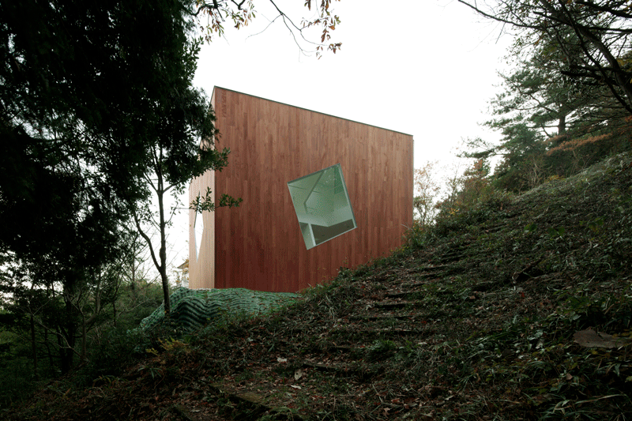
Inspiration from architect:
Stacked in two layers cube, insert a small cube further at the intersection of the floor and the walls and ceiling of the cube, the cube is taking gouge the threshold of space. Angle of the slope of the cube is controlled by an algorithm, space orderly even while maintaining the diversity has been created.