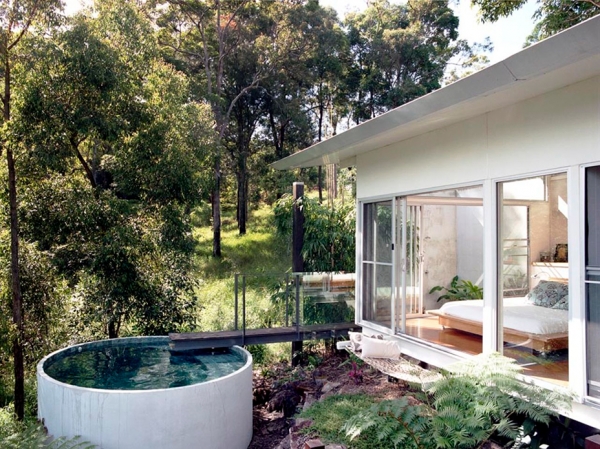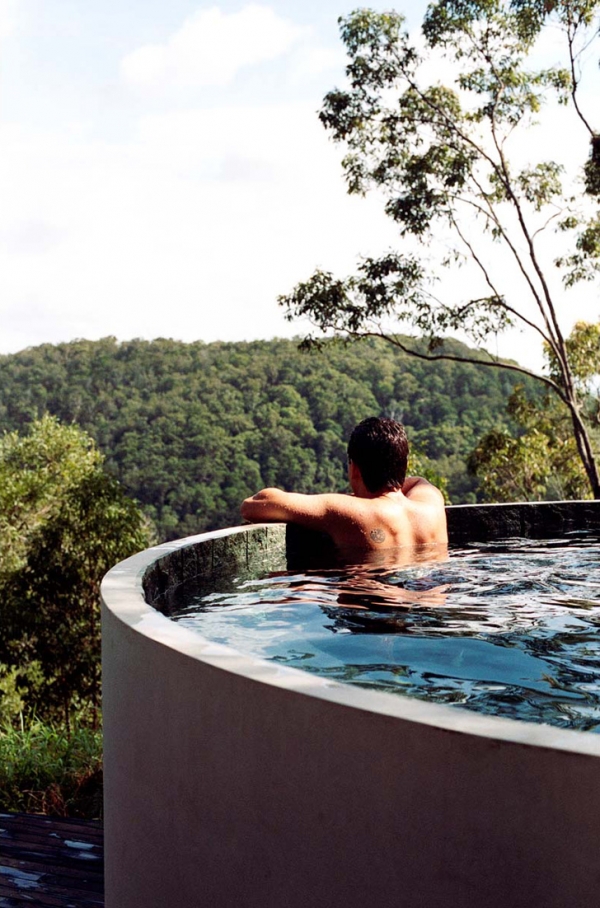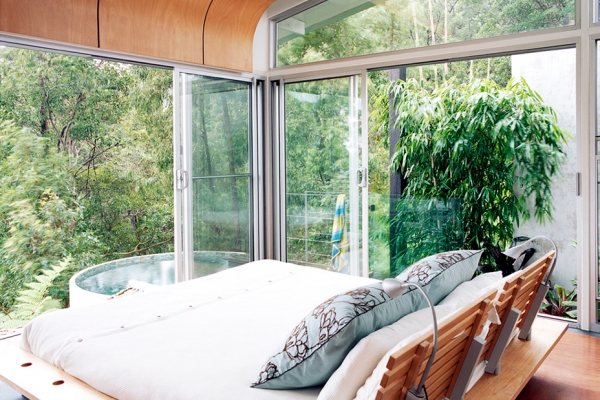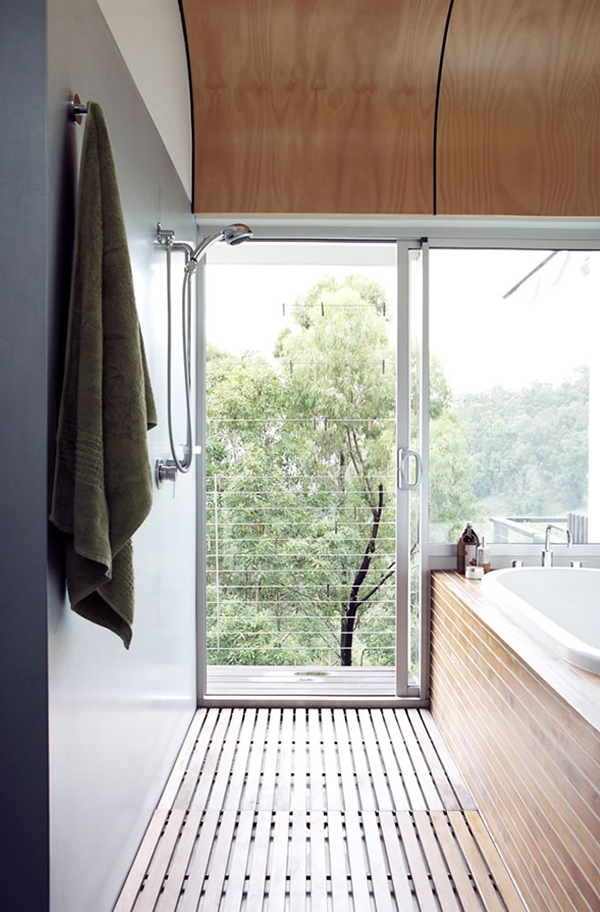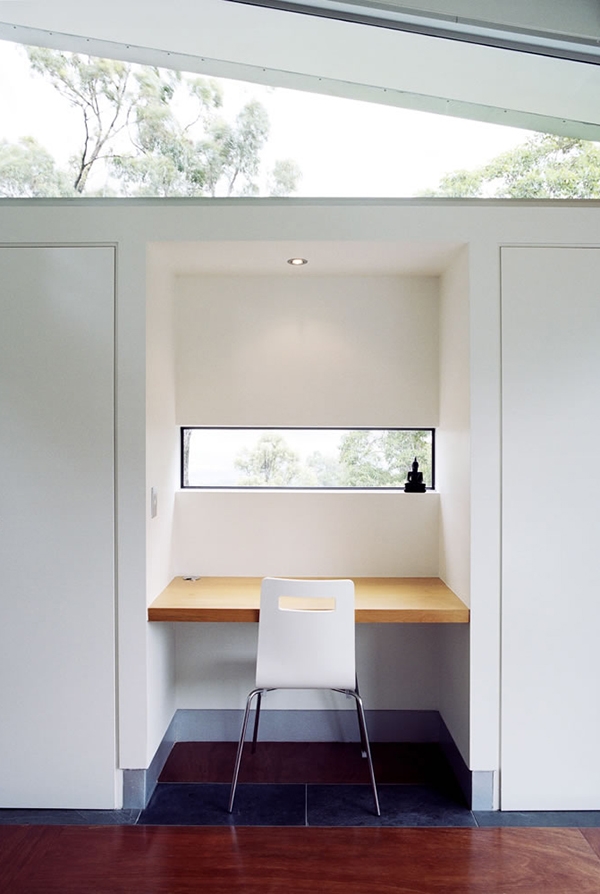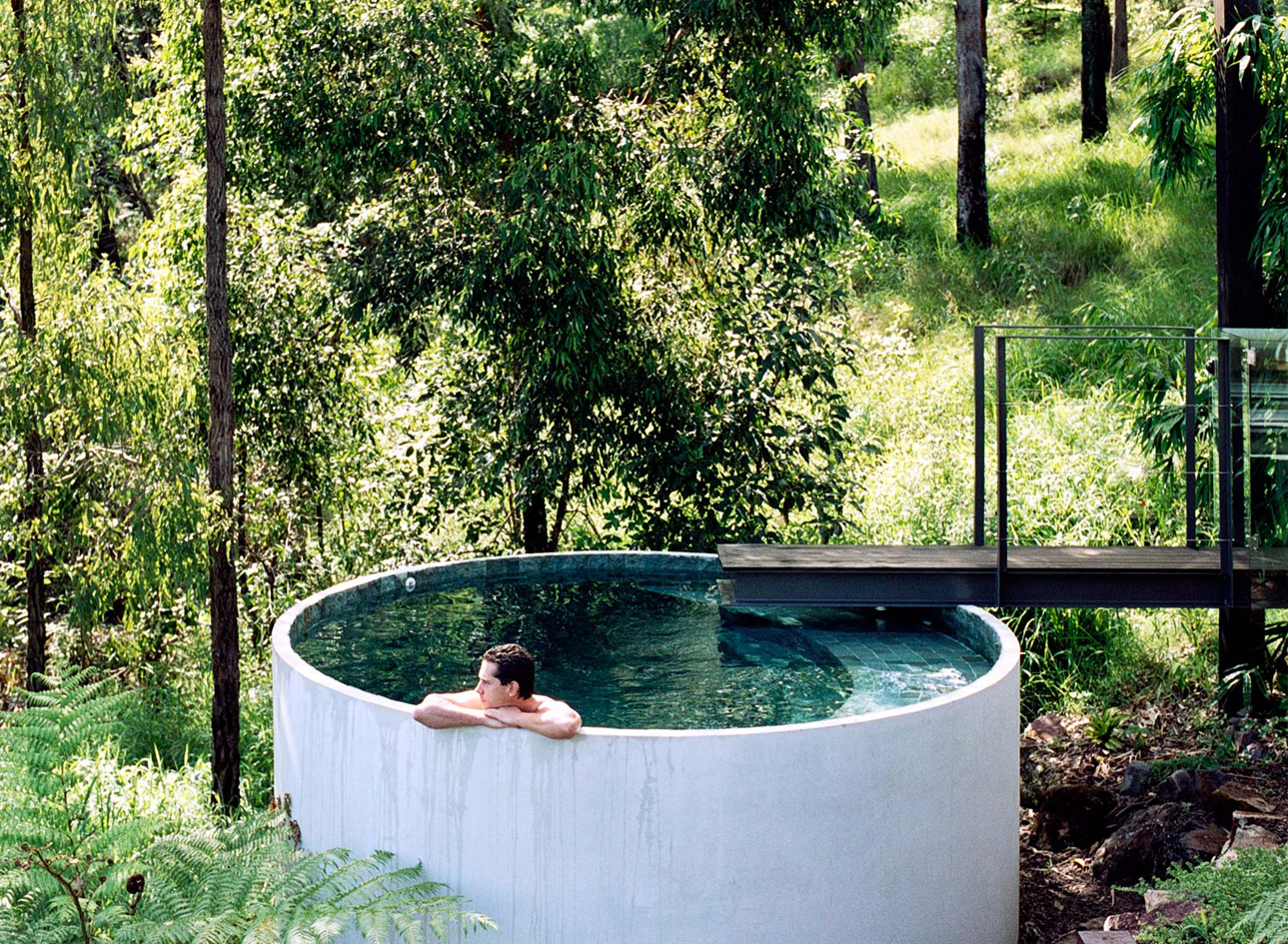
Mount Ninderry House by Sparks Architects
The Mount Ninderry House is a compact and sustainable residence sited on a northern side slope of Mount Ninderry surrounding by the picturesque views.
The house is a simple box lurked a eco-friendly rainwater system, the ‘plunge pool’ is the most significant beneficiaries, but also the most natural contact with the environment.
Architects: Sparks Architects
Location: Mount Ninderry, Queensland, Australia
Photography: Courtesy of Sparks Architects
Inspiration from architect:
A lineal plan was adopted to run along the contours, easing construction on a steep and challenging site. This, in conjunction with the buildings single room width, allows all spaces to benefit from winter sun and northerly views. The entry to the building is essentially a hole in a long wall which slides through the landscape running east west.
