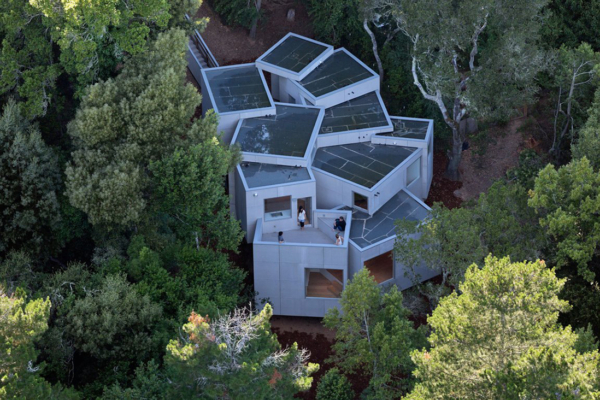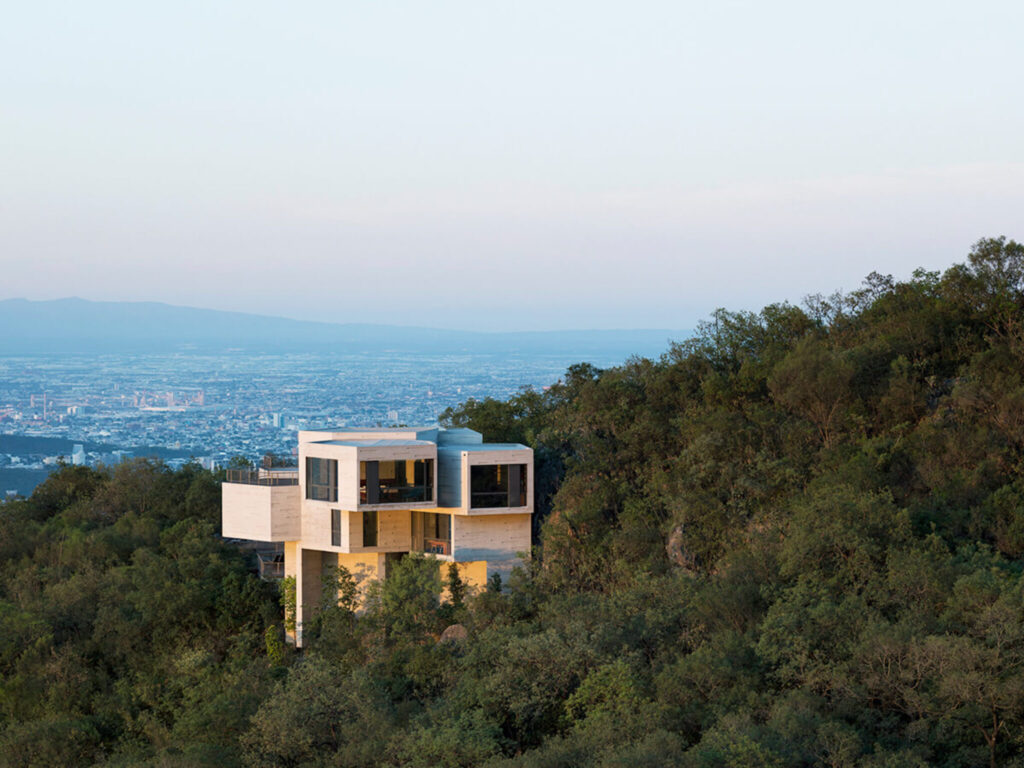
Casa Ventura by Tatiana Bilbao
Casa Ventura is a residence designed by Mexican architect Tatiana Bilbao for a young family on the hillside above Monterrey.
This pod-like house consists of a number of irregular pentagons units that are inlaid with each other, with unexpected interiors and dramatic landscape outside the forest slopes.
Architects: Tatiana Bilbao S.C.
Location: Monterey, Mexico
Photography: Iwan Baan
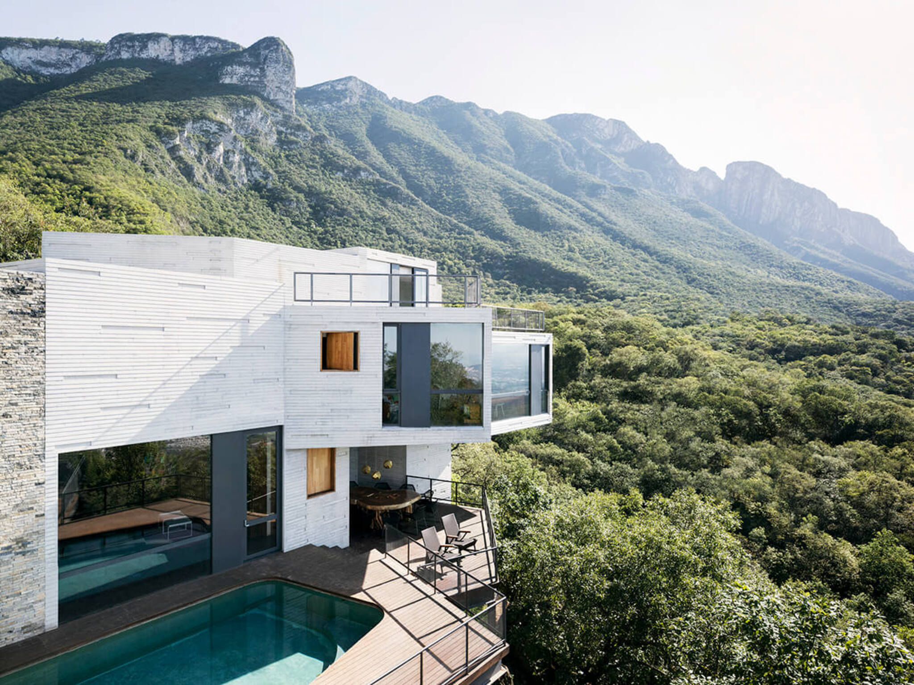
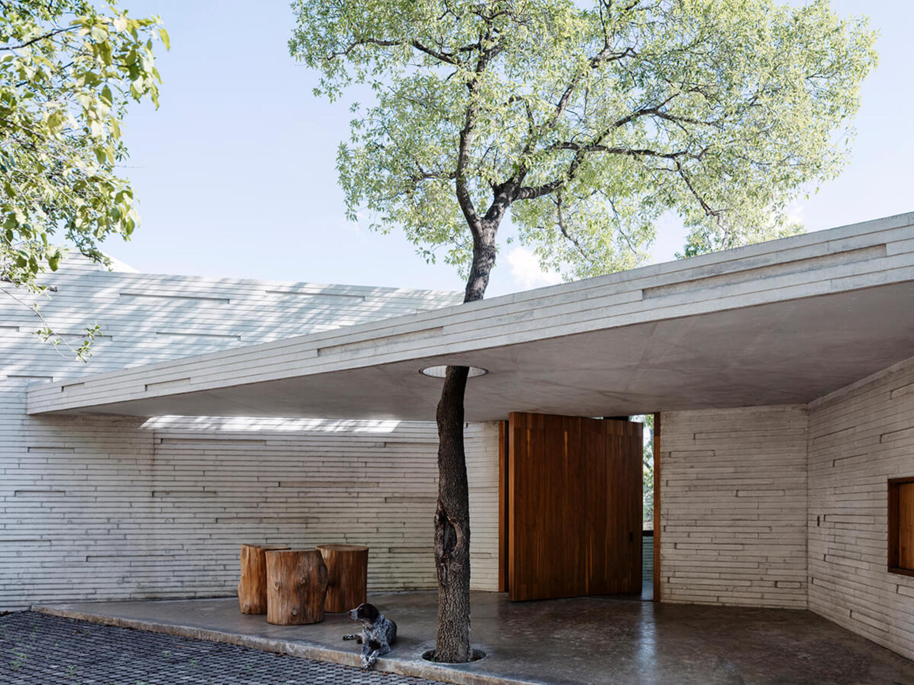
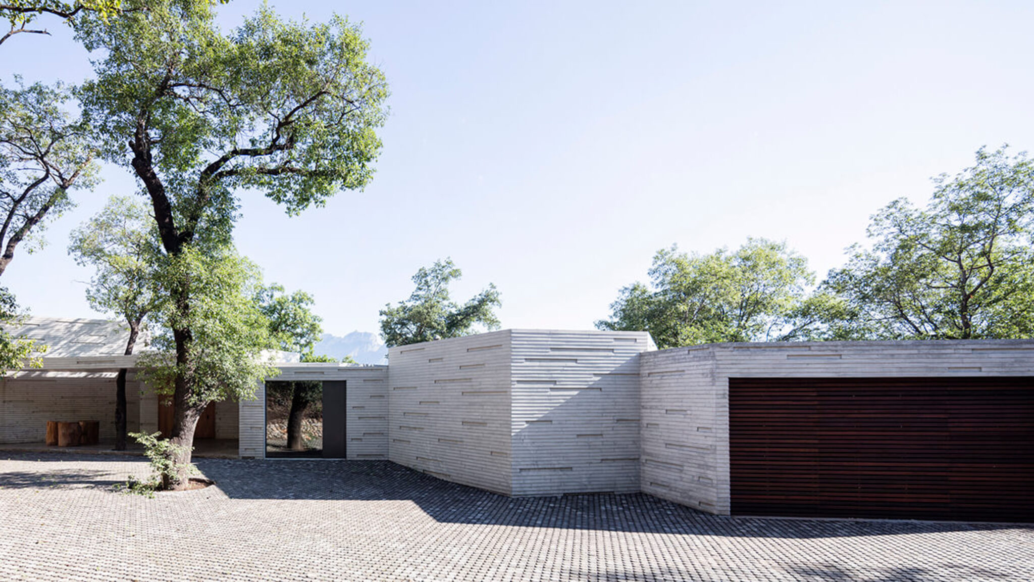
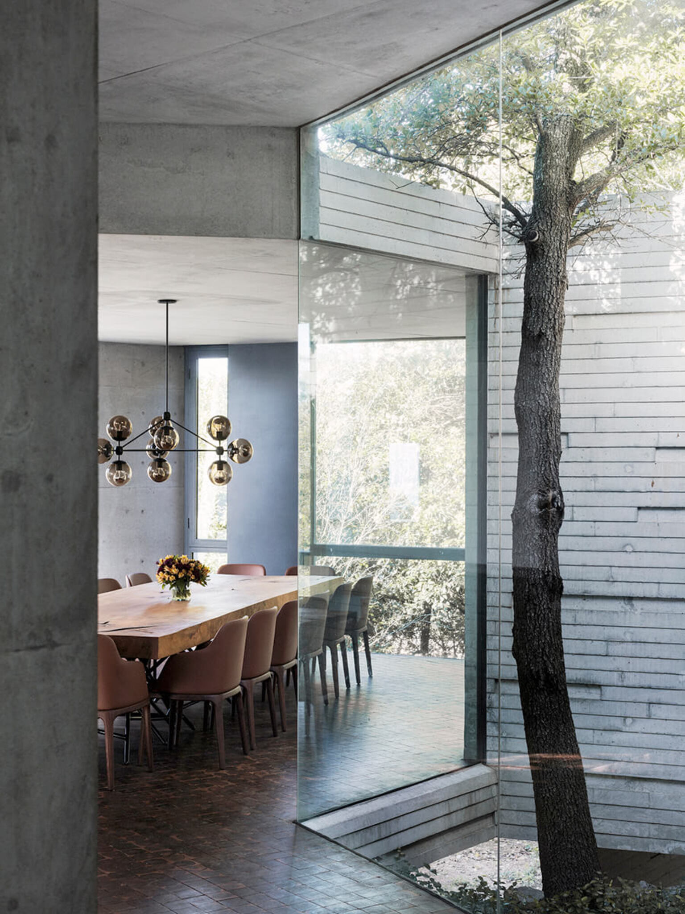
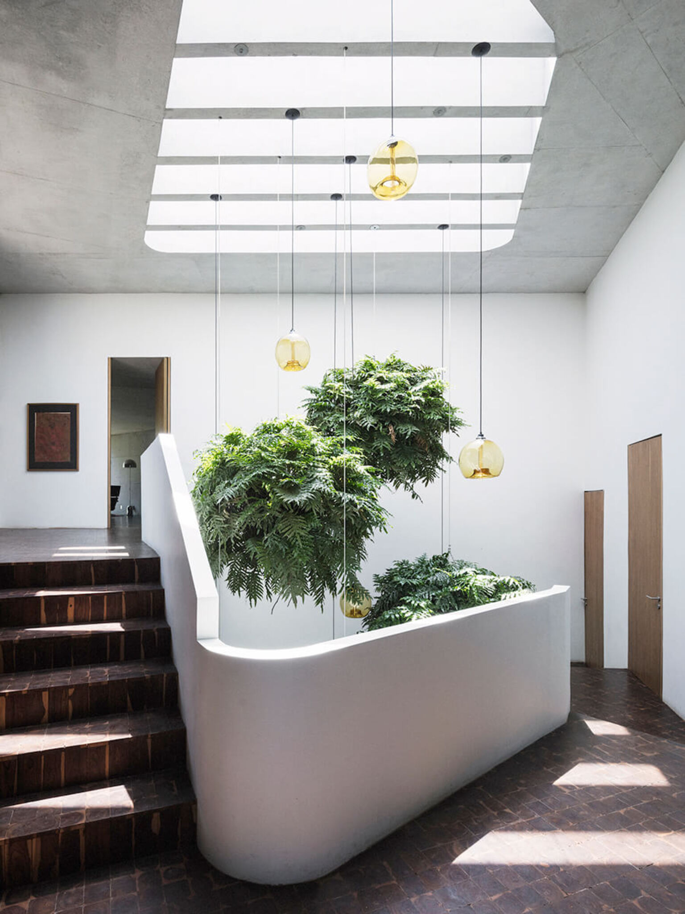
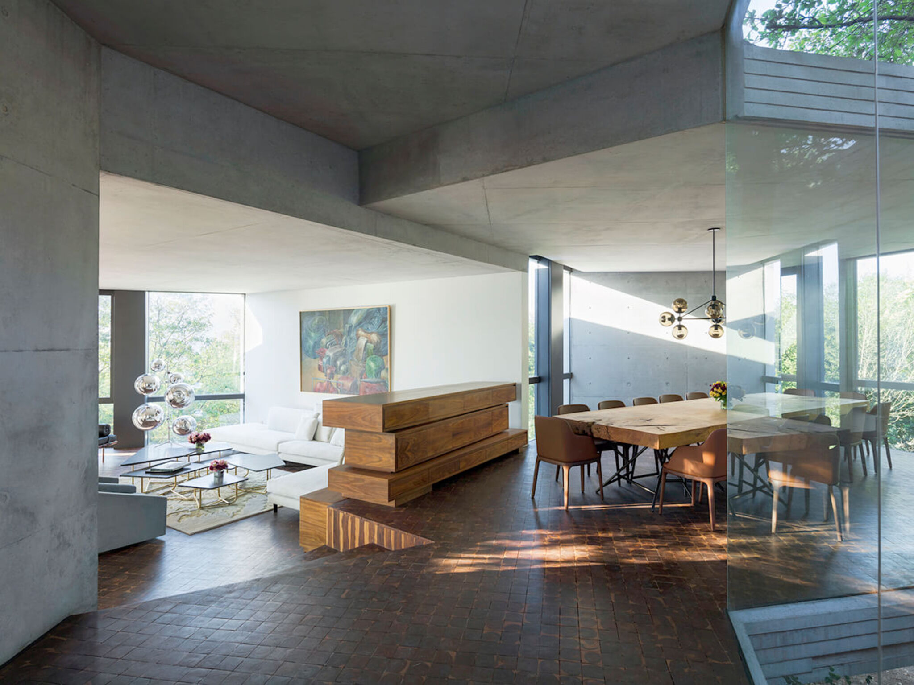
Inspiration from architect:
The house emerges above the canopy of existing forest as an unapologetically concrete element, a tower structure that opens out on upper levels as a set of pod-like chambers each directed toward its particular prospect. This, then, is a building predicated on an idea of a structural core and the Structuralist idea of a community of forms. Each of these forms, or subsidiary forms, serves its programmatic purpose yet is achieved through an almost monolithic manipulation of a precise material palette used throughout the entire project.
Although similar to the Mill Valley House , but there is a big difference in idea and performance mode.
