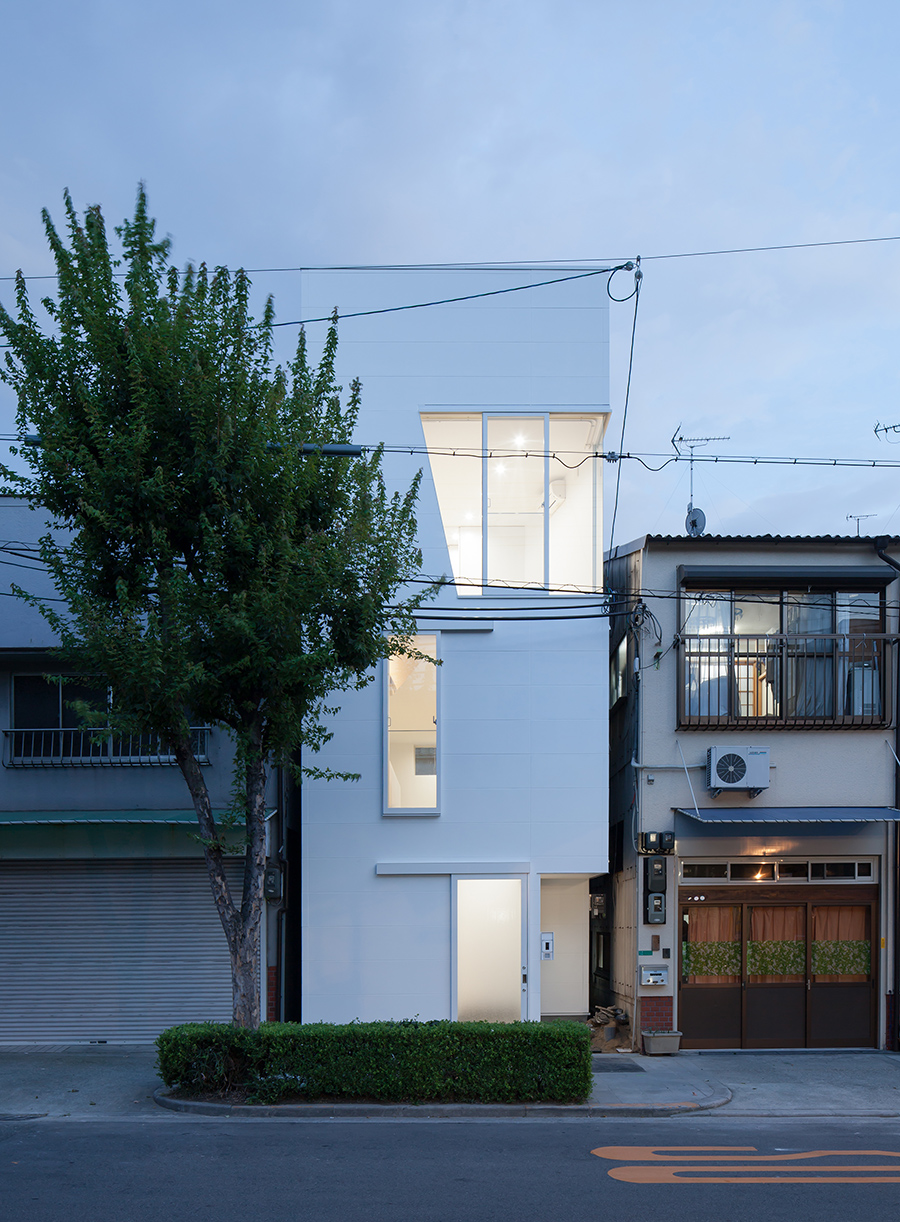
House in Tamatsu by Ido, Kenji Architectural Studio
Placed at a 43 sqm site in the urban district of Osaka, the House in Tamatsu is a three-story residence designed for a family of four with two kids.
This skinny house looks like three white boxes stacked together, and stark contrast with the building in the neighborhood.
Architects: Kenji Ido / Ido, Kenji Architectural Studio
Location: Osaka, Japan
Photography: Yohei Sasakura
The inside is a minimalist interior and filled with natural light through the skylight on the upside of the void, the inclined walls and box-shaped floating stairs are impressive!
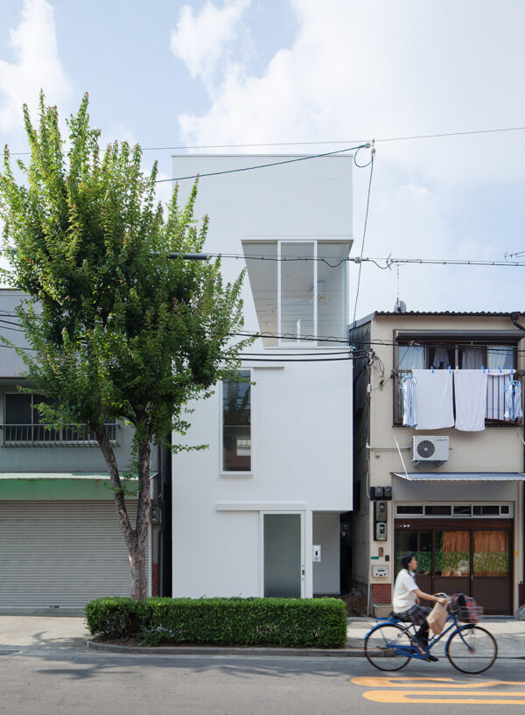
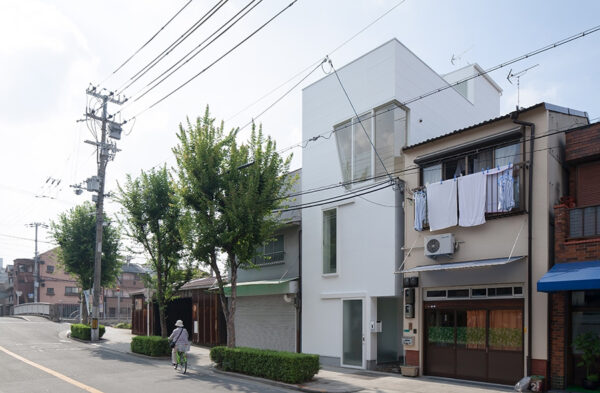
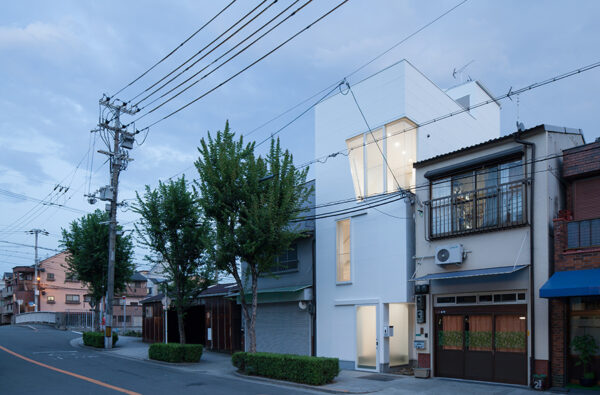
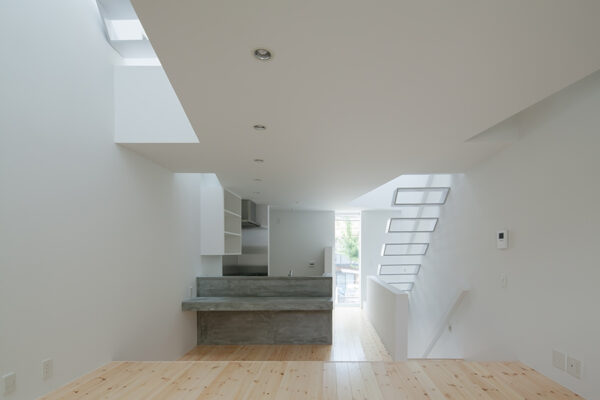
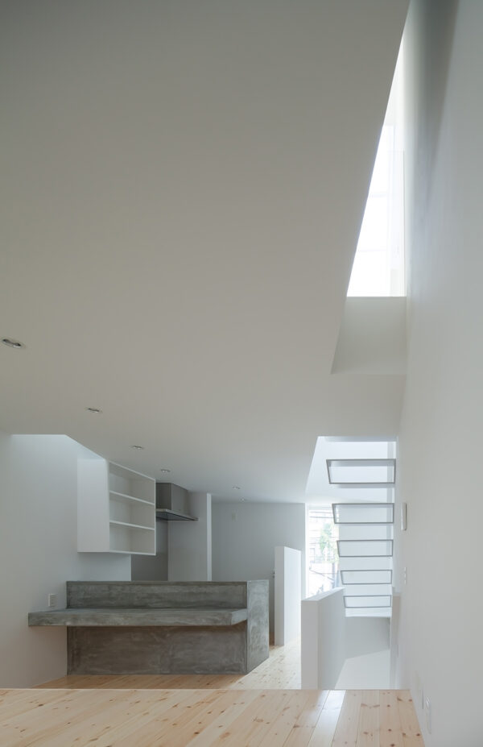
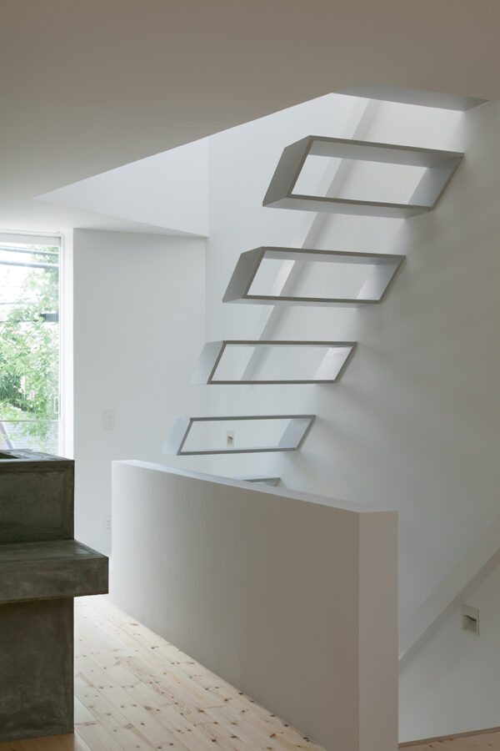
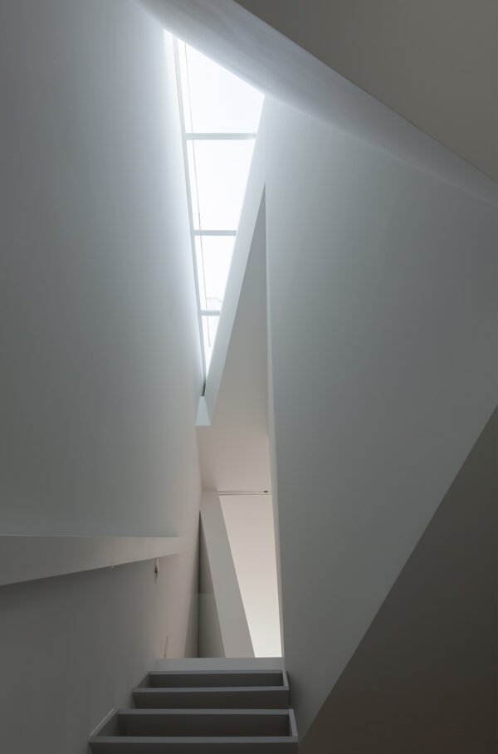
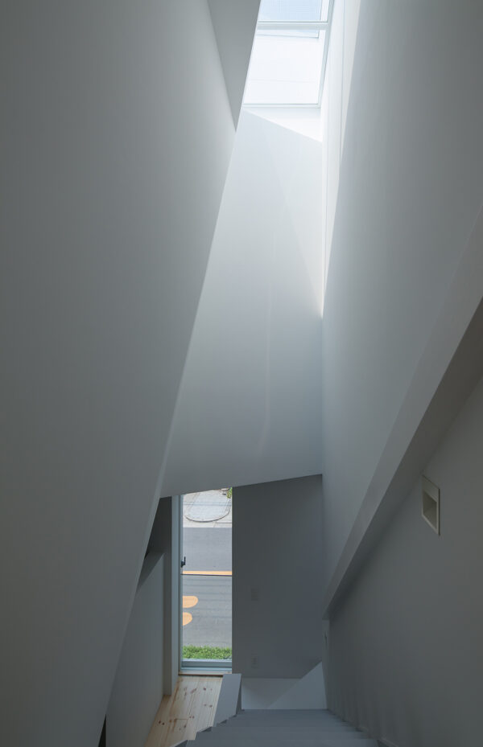
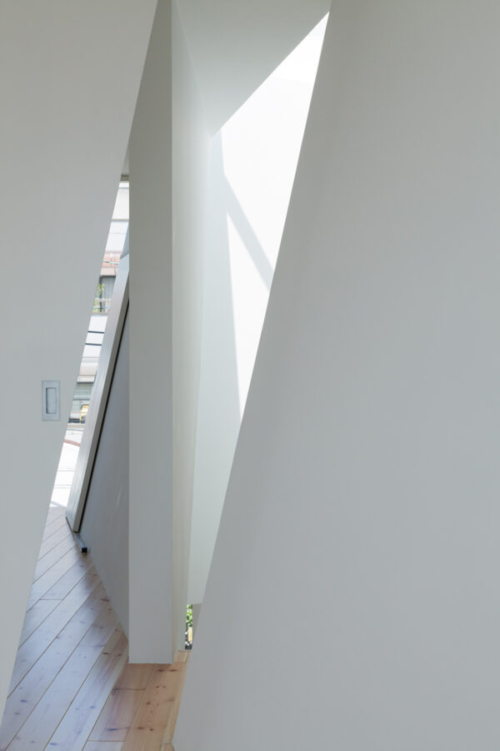
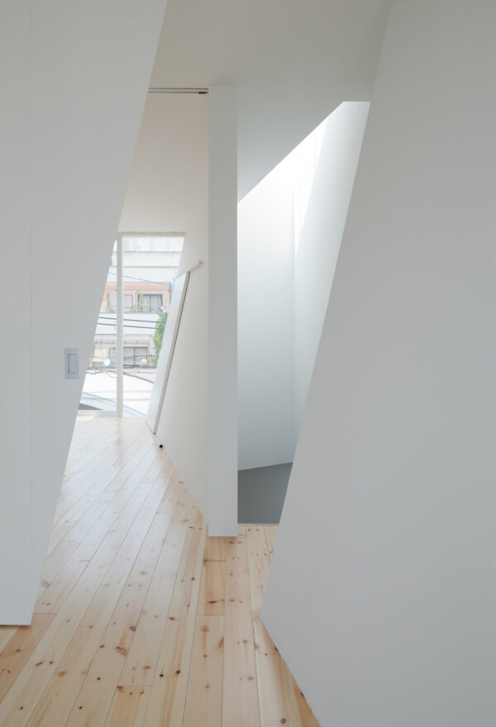
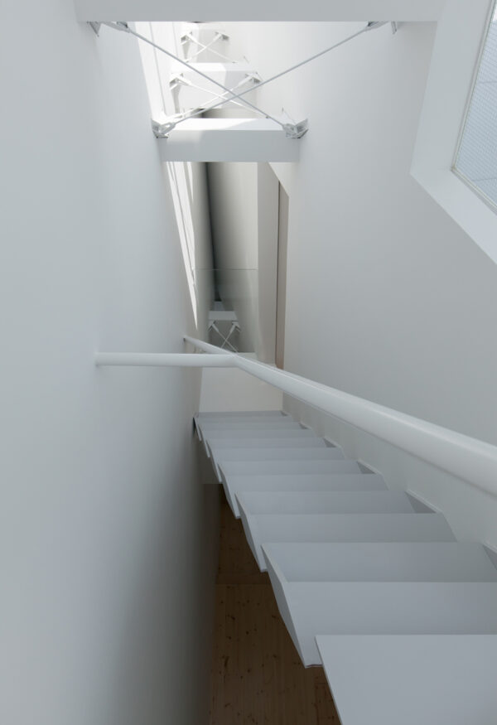
Inspiration from architect:
I rotated the volume of the second floor 14 degrees for the axis of the building, and interstitial spaces between the rotated wall and the outer wall of the building became voids.
Moreover, one of two walls rotated 14 degrees on the plan of the second floor is also inclined to the verticality, and the part which overlaps with stairs is turned up, and has become like origami or a facet.