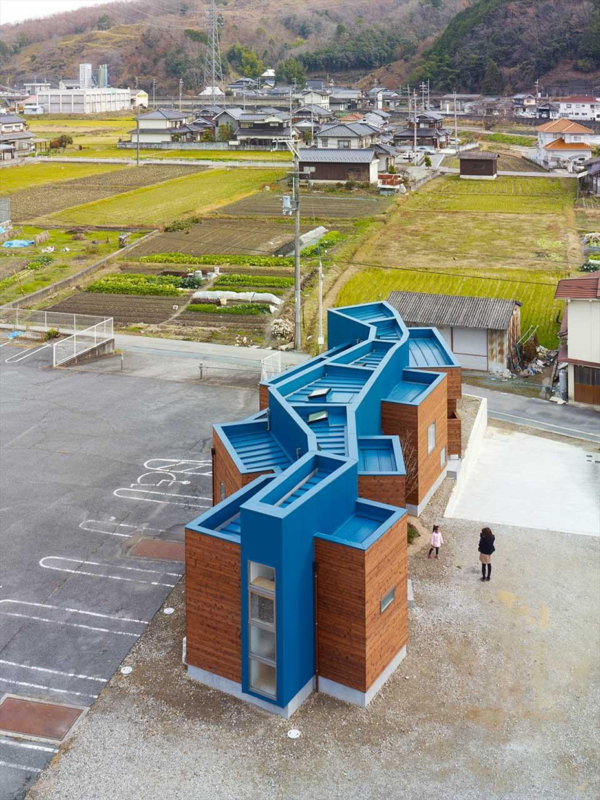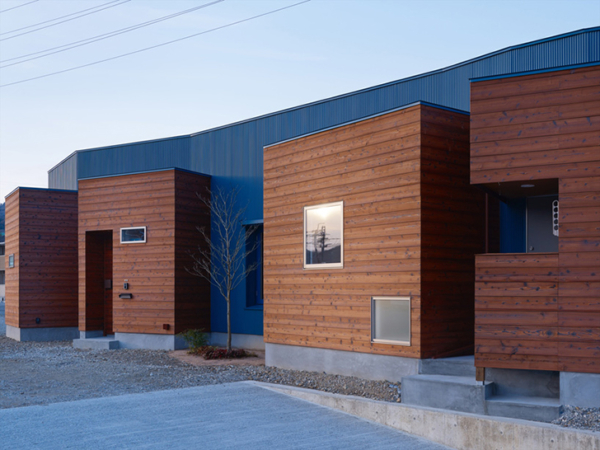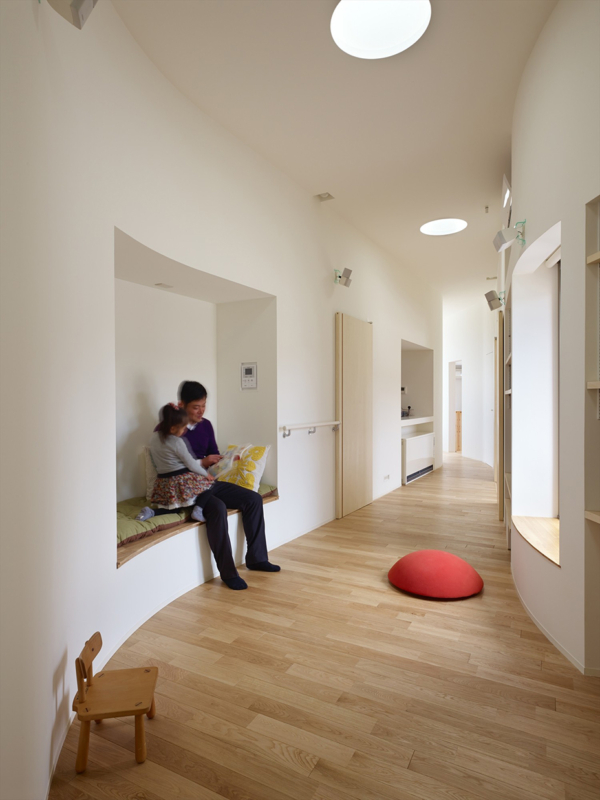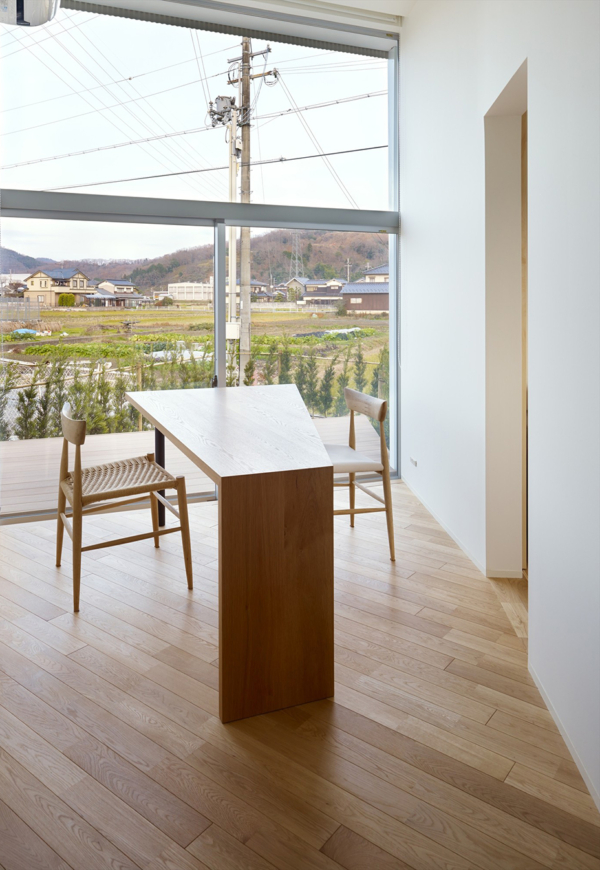
© Yano Toshiyuki
House in Sayo by FujiwaraMuro Architects
Located on Sayo District of Hyōgo in south of Japan, Osaka-based architecture firm Fujiwaramuro has created an outlandish single family residence.
Architects: FujiwaraMuro Architects
Location: Sayō District, Hyōgo Prefecture, Japan
Photography: Yano Toshiyuki

This single-storey building is a series wooden box that attached to a blue strip spine, looks like a bunch of grapes. Inside, this part of the house morphs to become a meandering corridor that as a space for relaxation, study, reading, or teatime.



Inspiration from architect:
A narrow space threads through the center of this house, expanding and shrinking, curving and meandering. This part of the house morphs and transforms to become a space for relaxation, study, reading, or teatime. We built a small room in the middle of this space. As the width of these branches changes, the purpose of this room, along with its relationship with the surrounding space, transforms along with it.