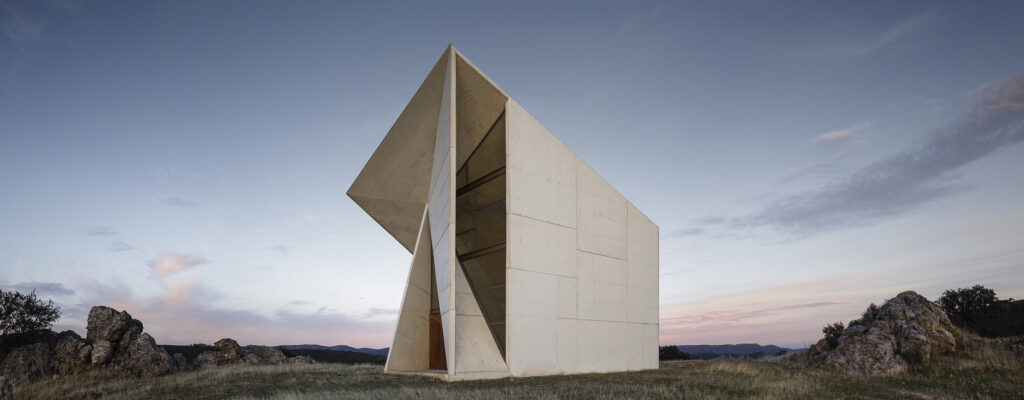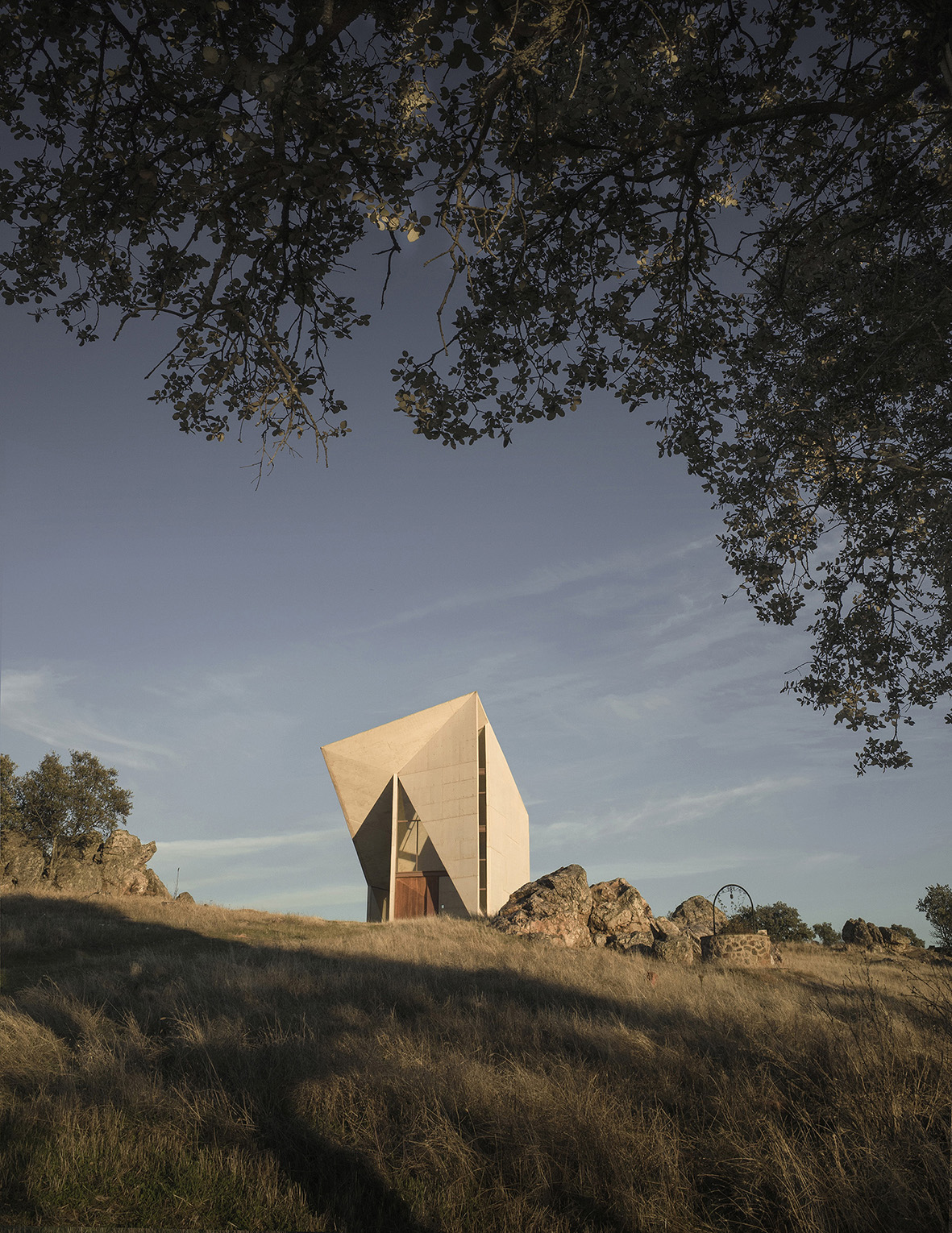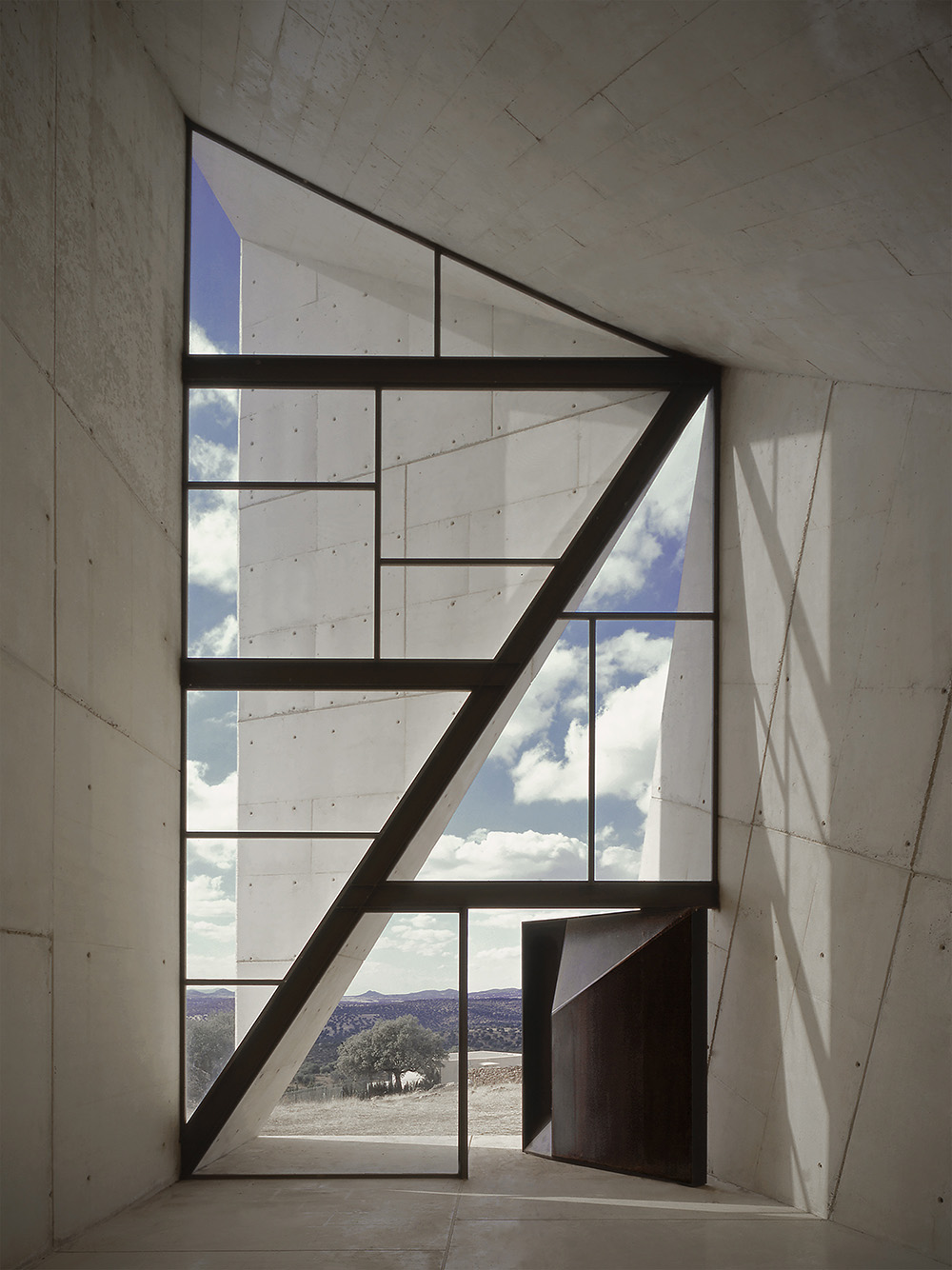
Valleaceron Chapel by Sancho-Madridejos Architecture Office
Designed by Madrid-based architecture office S-M.A.O., the Chapel in Valleacerón is a fold concrete architecture with a naked design and no artificial lighting.
The chapel is set at the top of a small hill, making it part of the landscape seen from the property entrance 2 Km away at a low point.
Architects: S-M.A.O. Sancho-Madridejos Architecture Office
Location: Almadén, Ciudad Real, Spain
Photography: Hisao Suzuki, Roland Halbe for MoMA




Inspiration from architect:
The idea of situating and relating a series of objects in the landscape- Dwelling, Chapel, Hunting pavilion and Guard´s residence- gave the project a dual significance: in addition to the close relationship between landscape, objects and itinerary -between space and objects-, each item had to provide a different response with different emphasis, from the most symbolic to the most silent or private. The unifying thread was to be the concept of the fold: the fold as a hidden generator of different spaces.