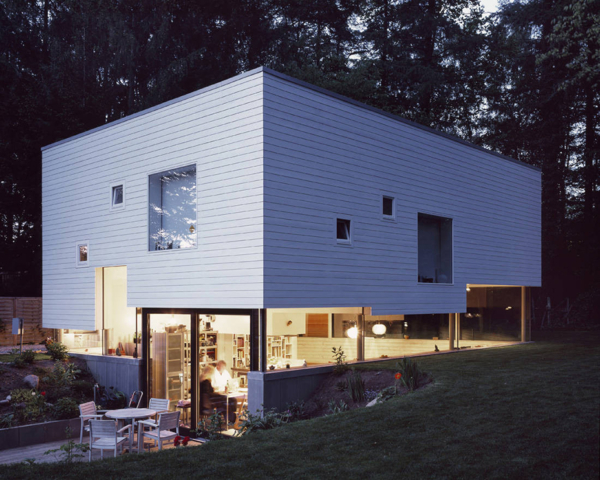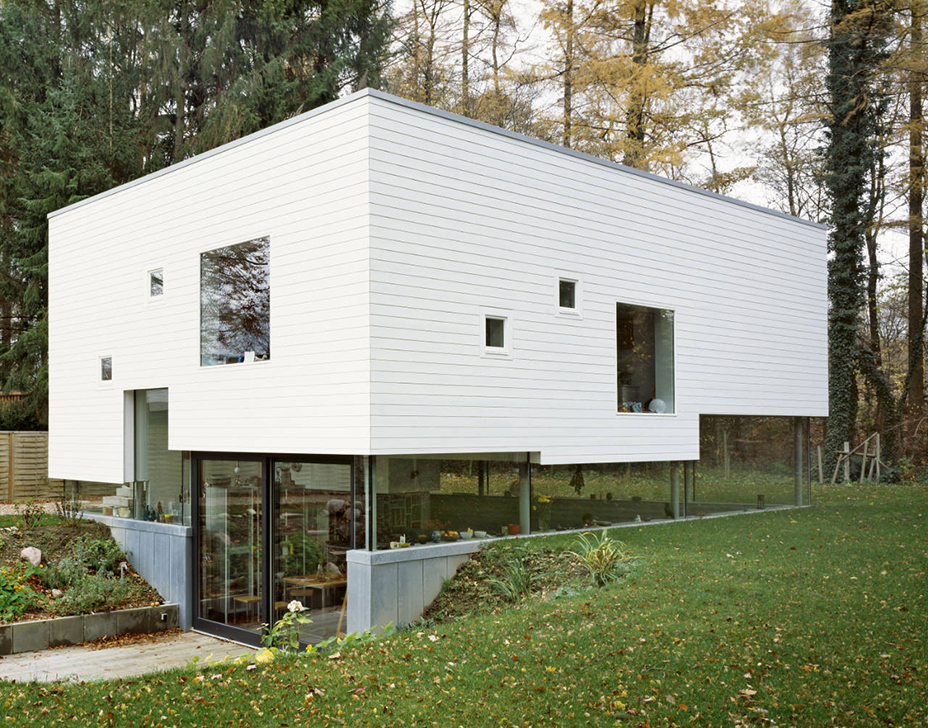
Haws W by Kraus Schönberg Architects
Haws W is a prefabricated house for a young couple and their two children, Germany architectural practice Kraus Schönberg created a “floating” house by separated it into an upper and a lower part which all facades are cladding in steel frame glass curtain wall.
Architects: Kraus Schönberg Architects
Location: Hamburg, Germany
Photography: Ioana Marinescu Photographer, Kraus Schönberg
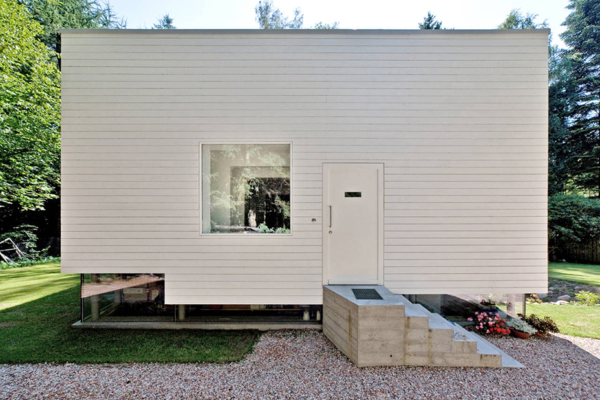
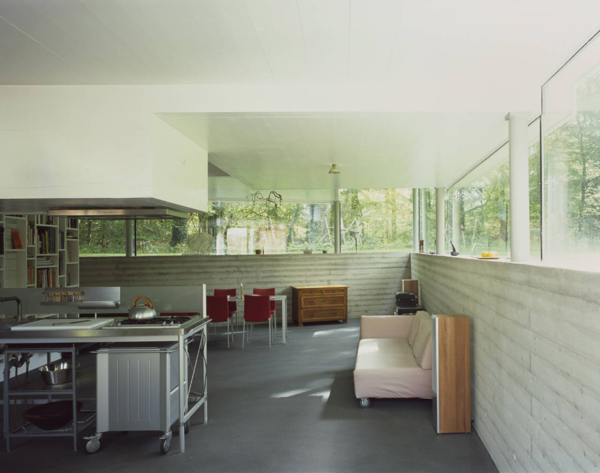
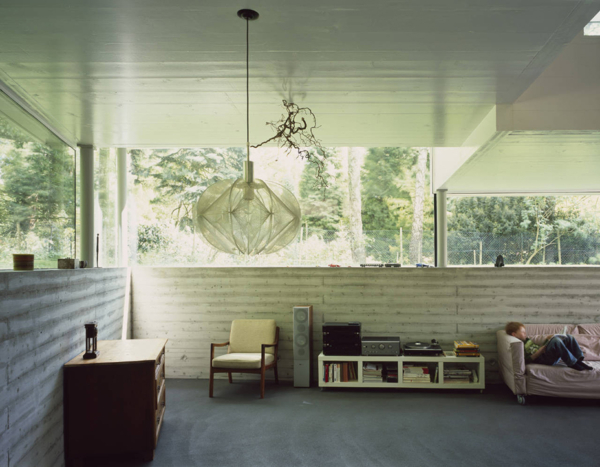
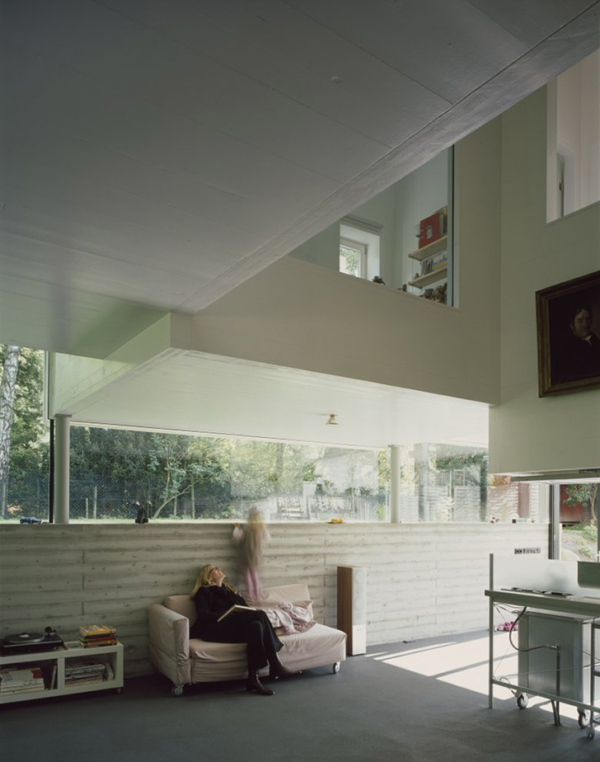
Inspiration from architect:
The building is separated into an upper and a lower part. The upper volume consists of rooms of various heights corresponding to their individual function.
The lower ground floor is cut into the ground creating direct views into the garden while standing up, or offering a feeling of security while sitting down.
