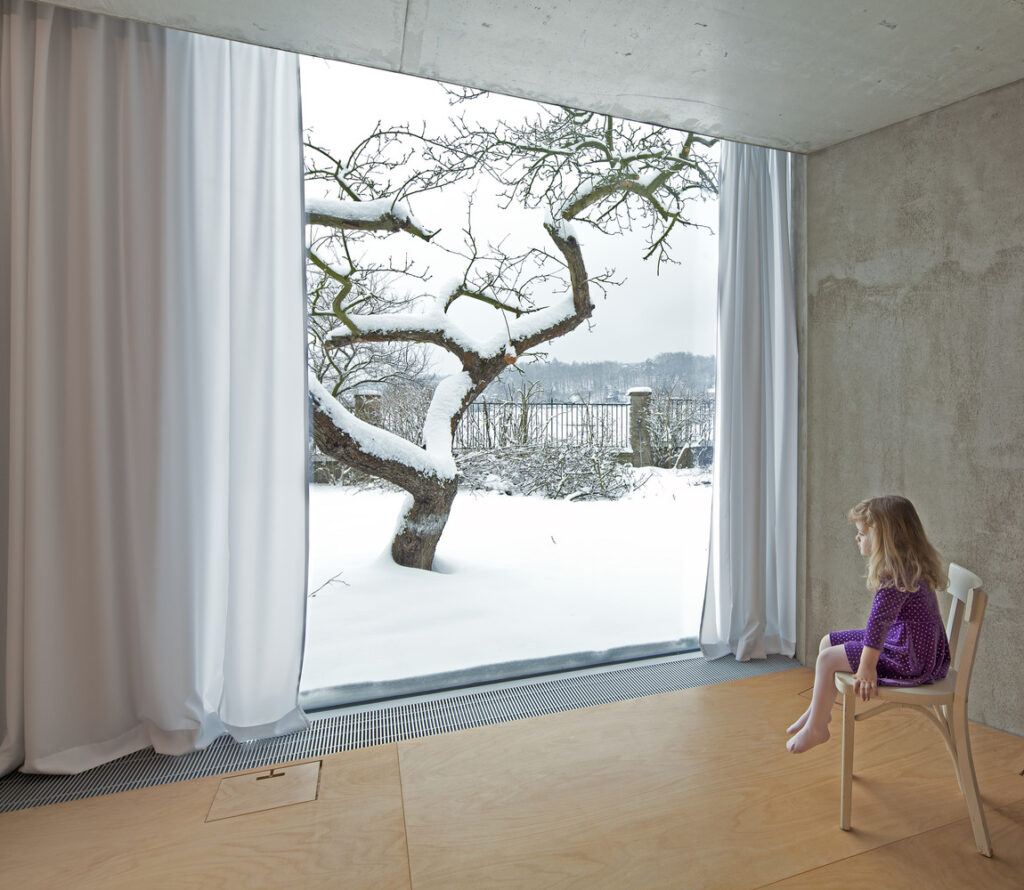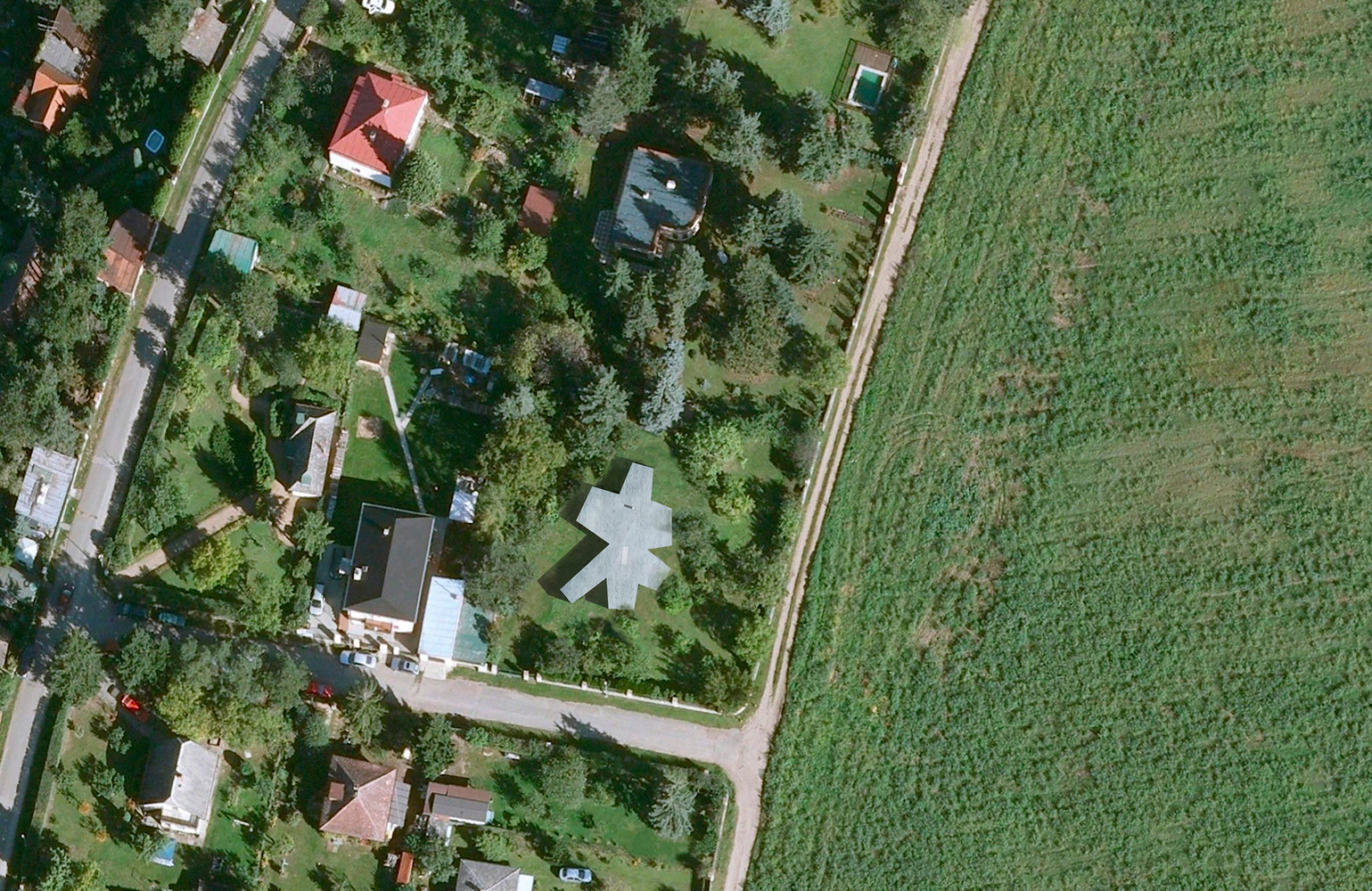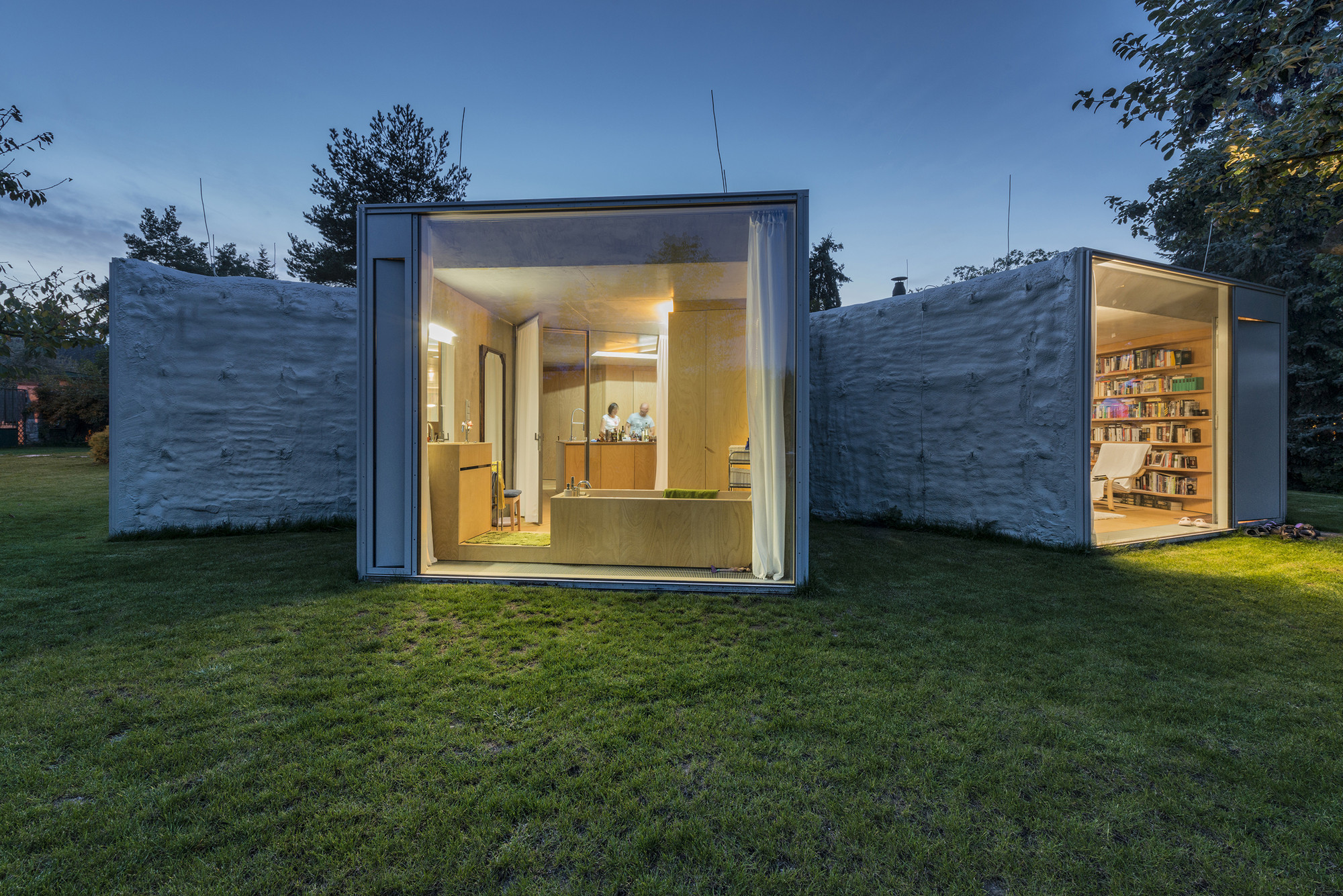
Chameleon House by Petr Hajek Architekti
Located in the middle of the garden, replacing an original small cottage, the Chameleon House is a single-story basement building posing like a lizard amidst a sunlit meadow.
This house was designed for a cardiologist and his family of four, to maintain a long history garden and numerous mature trees.
Architects: Petr Hájek Architekti
Location: Lipencích, Czech
Photography: Benedikt Markel, Pavel Pszczolka, Radka Janková


The geometry of the house is dividing six different branches, except for the entrance, five other toward different trees in the garden: the bedroom is situated at the cherry tree, the bathroom at the apple tree, the guest room at the Silver Spruce, and two adjoining children’s room at the walnut tree.
The walls and ceiling are made of concrete, a central kitchen area brightens a skylight in the ceiling, and the remaining four parts are separated by a glass partition and white curtains.

Inspiration from architect:
The inspiration for the proposal is in fact a chameleon. The eyes – windows – are unrestrictedly observing their surroundings. The skin – facade – consists of glossy foil, reflecting verdure and garden.







The project cooperation with Tomáš Hradečný, Cornelia Klien, Ondřej Lipenský and Martin Stoss. Petr Hájek and Tomáš Hradečný were the partners of HŠH architekti before the separation in 2009.