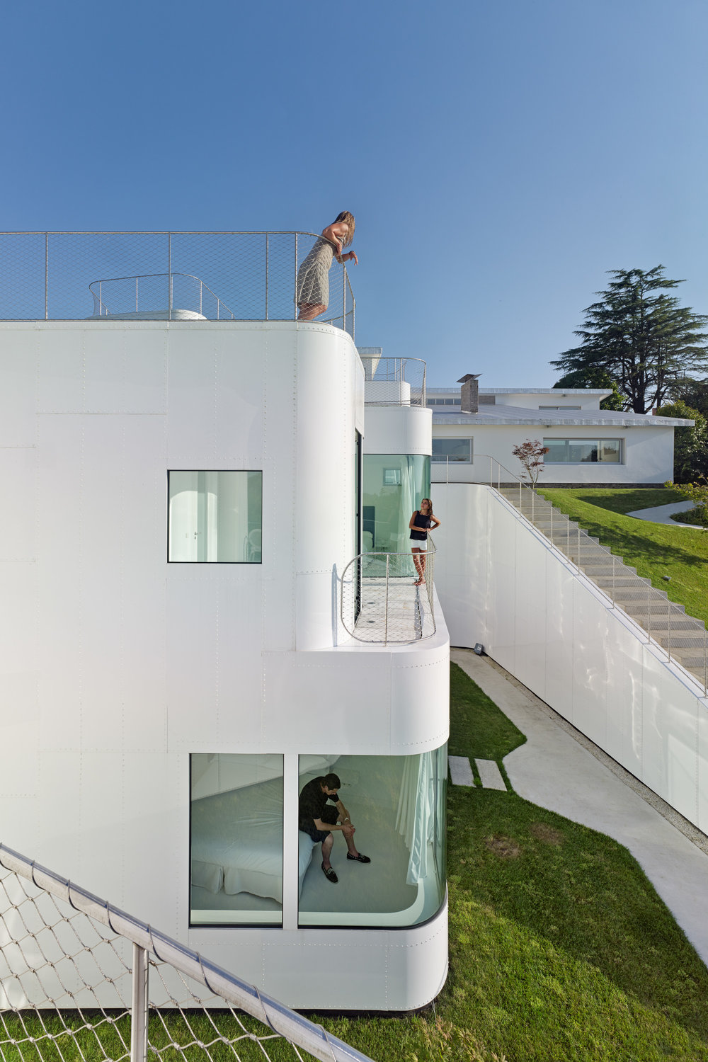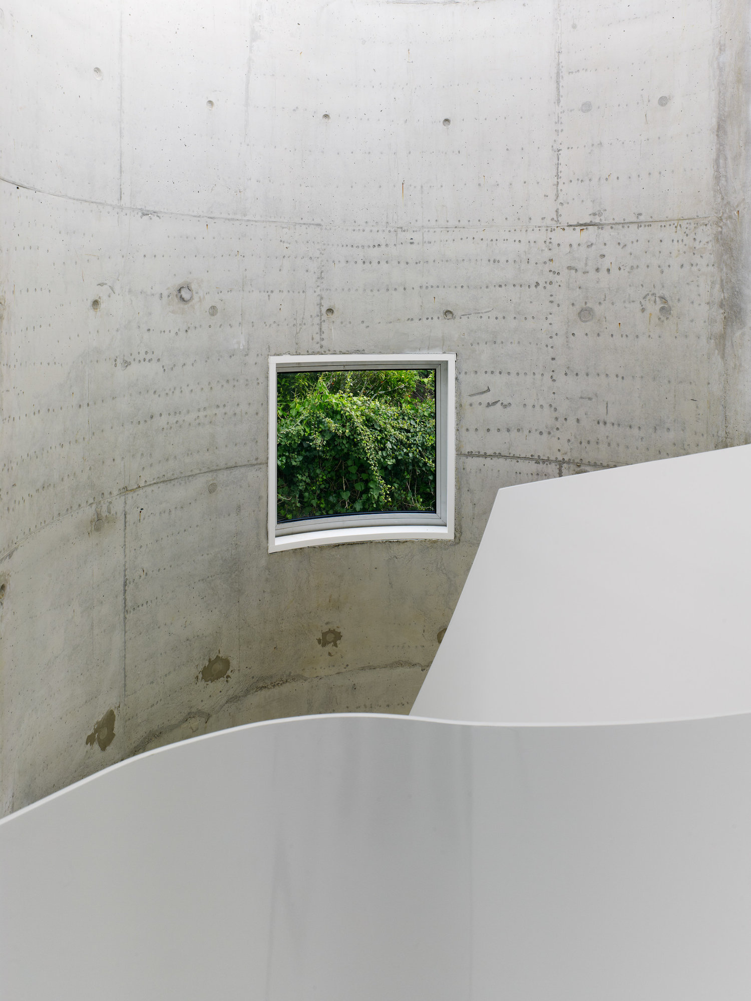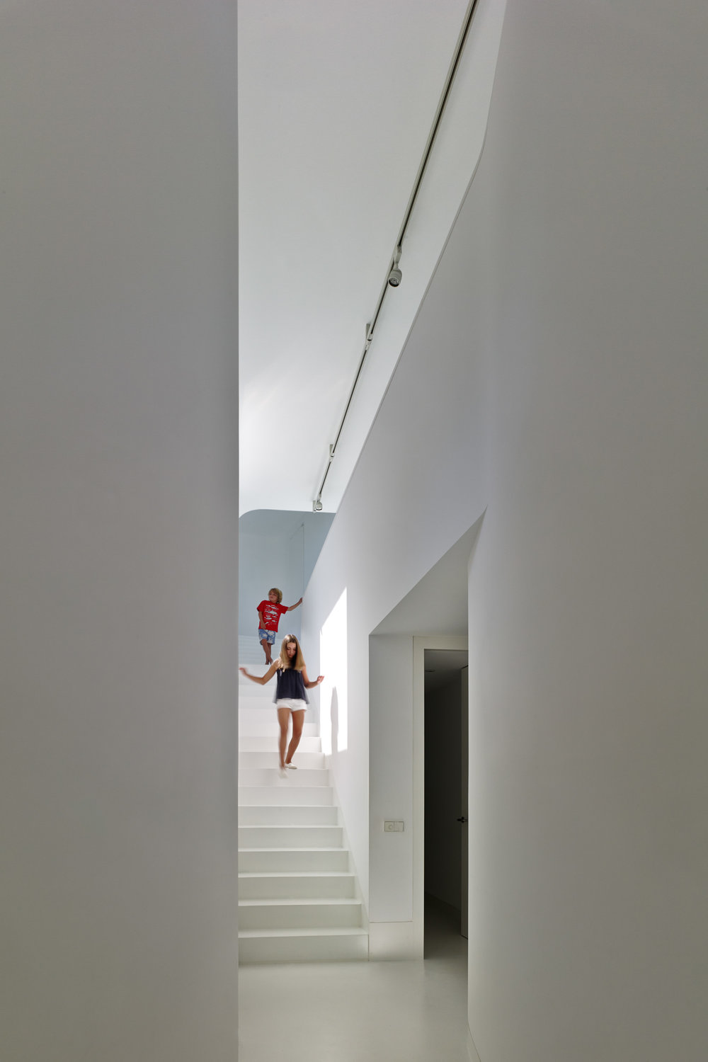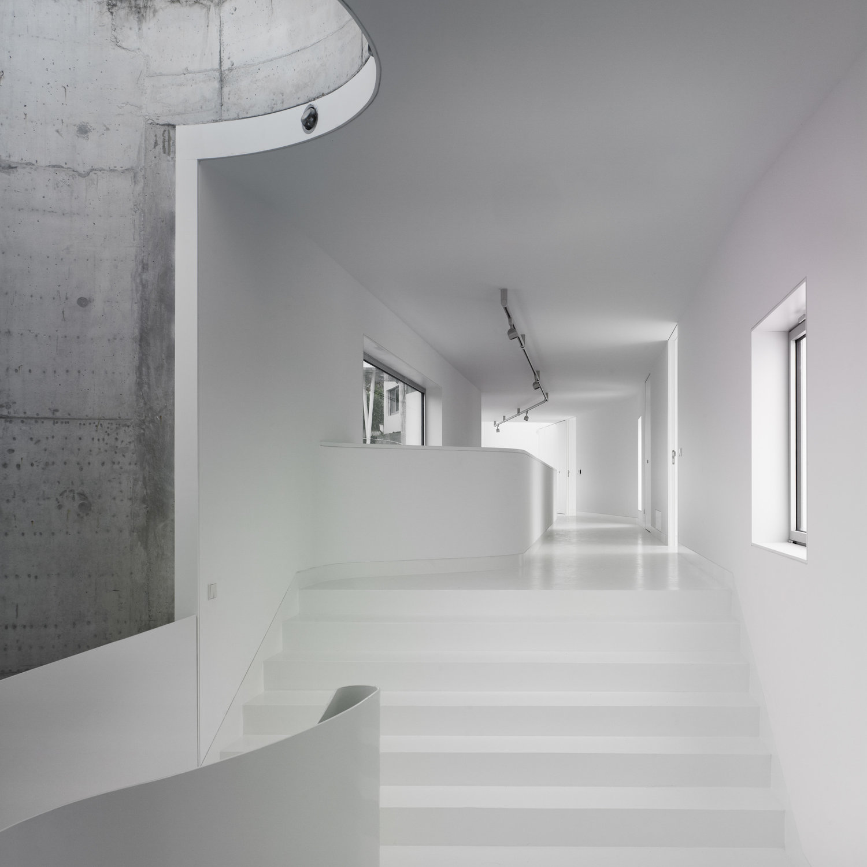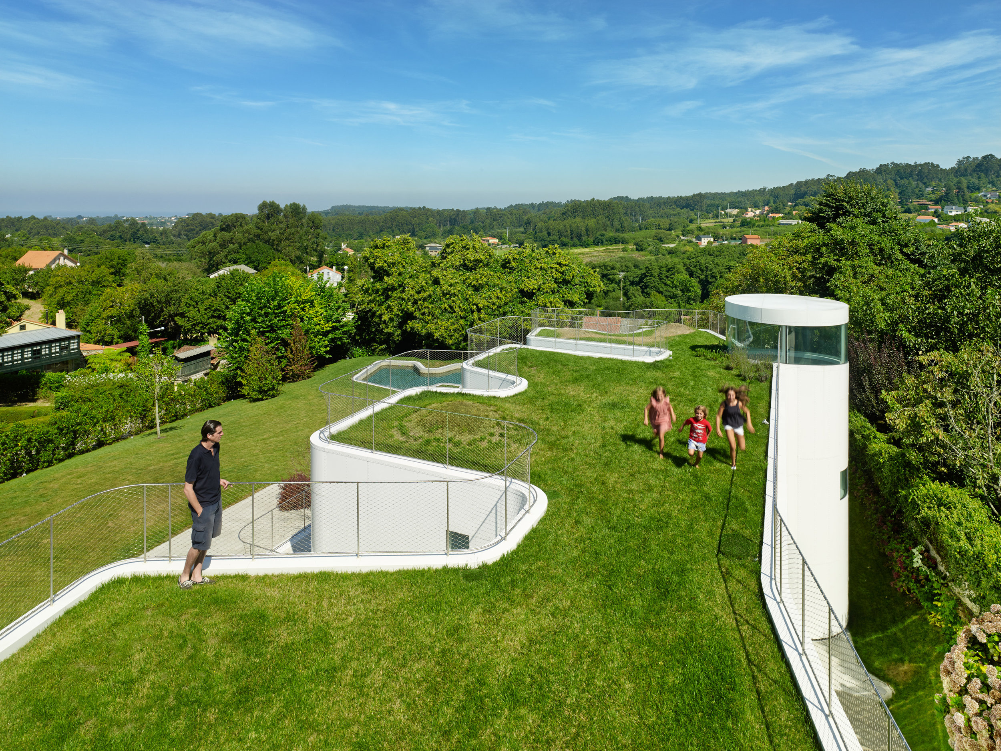
Casa V by Dosis Architecture
Located in a residential area of Galicia autonomous community, the Casa V is a meandering white building formalized by the continuous flow of a completely neutral wrap.
Architects: Dosis Architecture
Location: Oleiros, A Coruña, Spain
Photography: Alberto Bandin
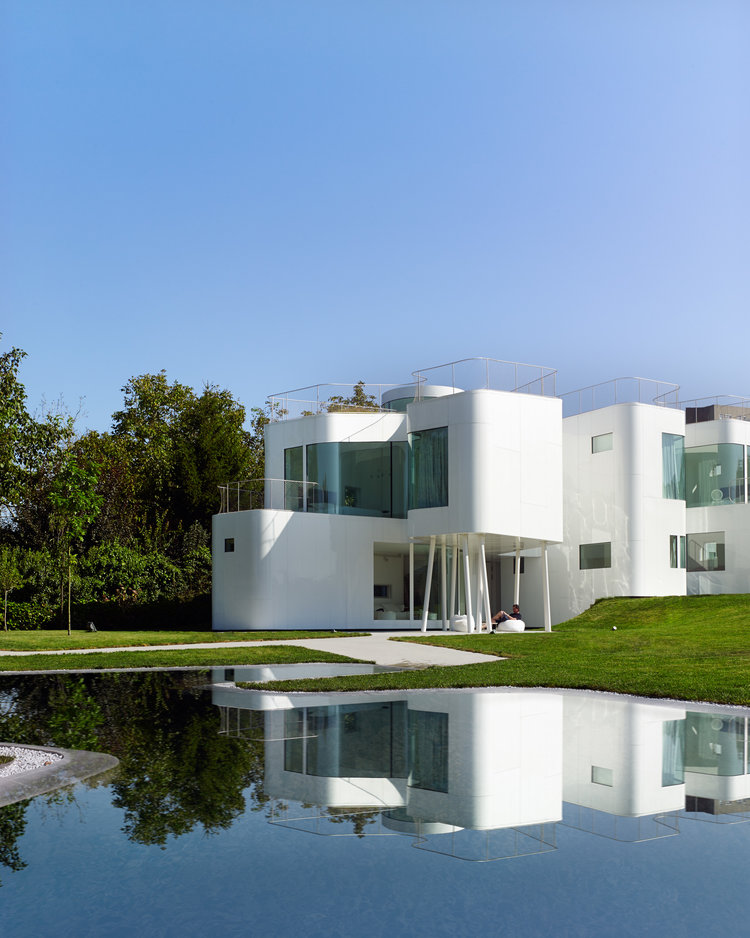
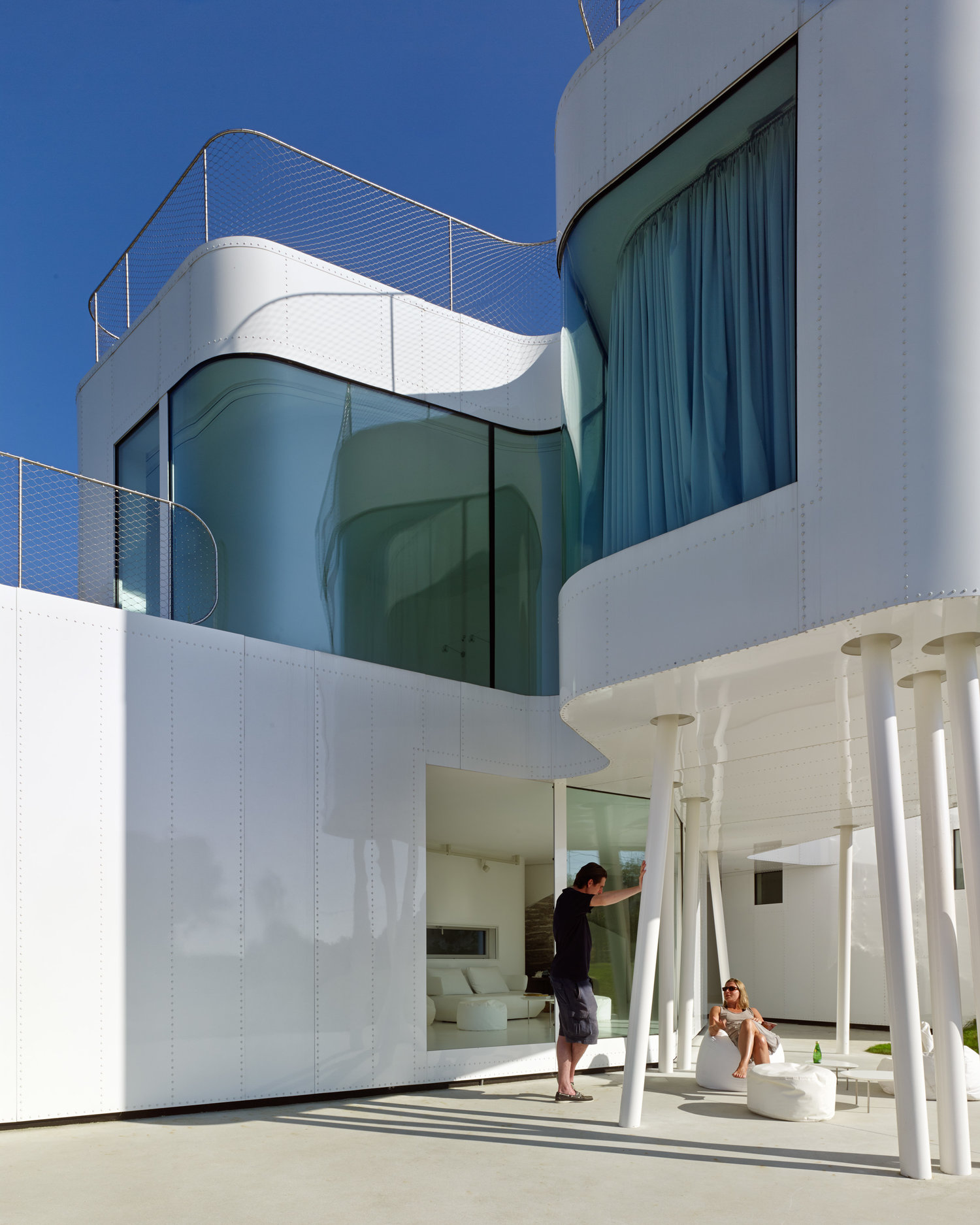
Casa V consists of the rehabilitation, adaptation, and expansion of an existing house, designed and built in the early 1960s.
Made for the two younger generations, the new house consists of a side wing that articulates itself with the old building in the northeast, and the rooftop serves as a private garden.
Each family member has its own independence while remaining a part of a single set.
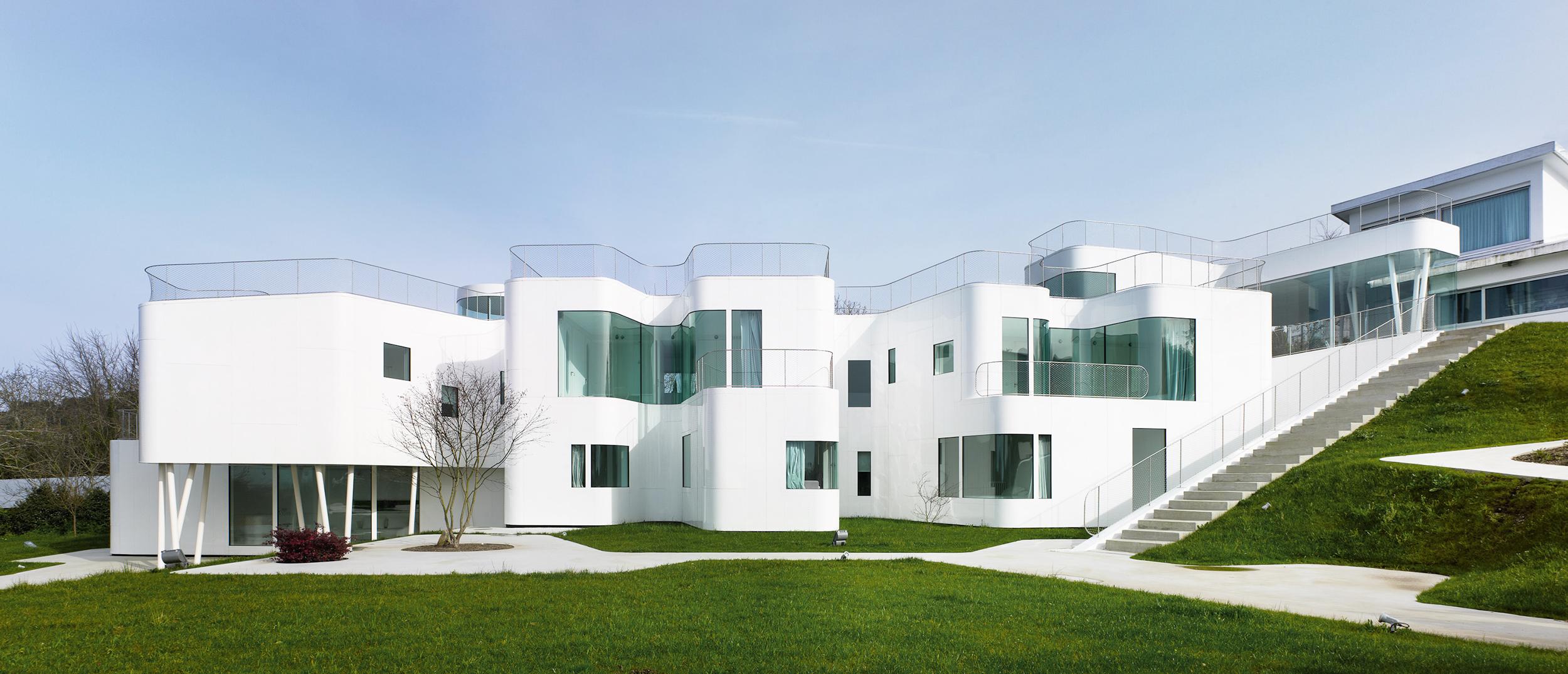
Inspiration from architect:
A multi layered wall defined by a single construction detail, which serves both as structure and as thermal and environmental overcoat, meanders in order to embrace the multiplicity of events that occur in the house.
Spaces are defined by the unfolding of matter in space-time, which topologically adapts itself to what happens inside.

