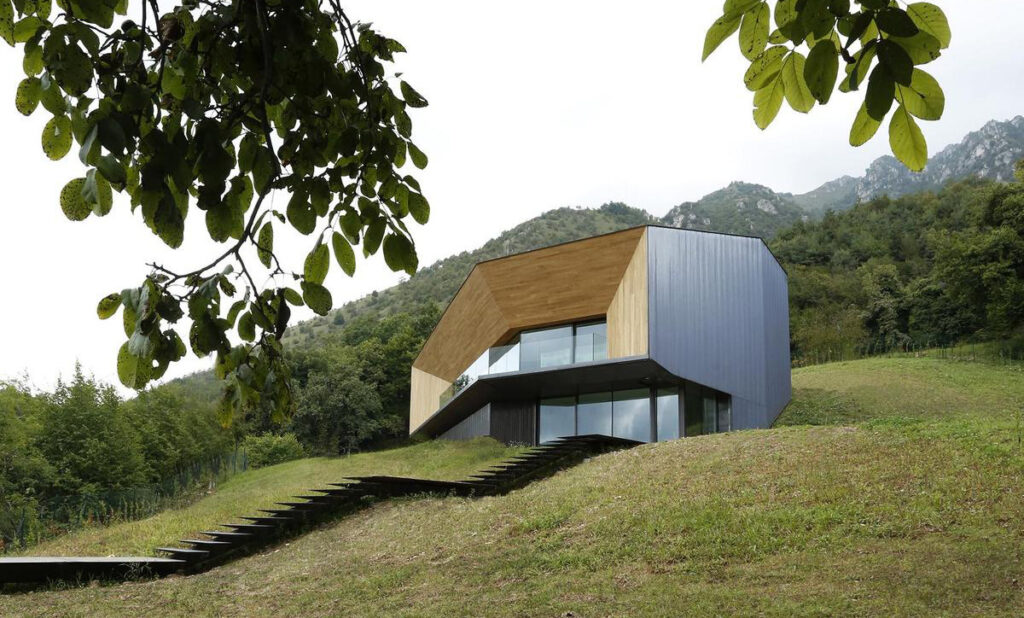
CREATOR: gd-jpeg v1.0 (using IJG JPEG v62), quality = 75
Alps Villa by Camillo Botticini Architect
Stands on on a steep slope at 700 meters above sea level, the Alps Villa close to the “Passo del Cavallo” is a funnel-shaped house with an open patio, overlooking the city Lumezzane in the Italian province of Brescia.
Architects: Camillo Botticini Architect
Location: Lumezzane, Brescia, Italy
Photographs: Nicolò Galeazzi
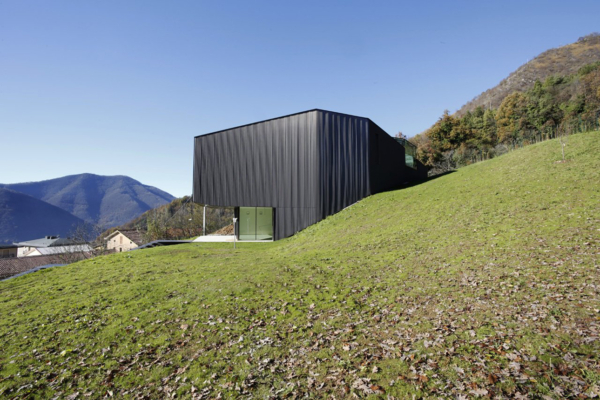
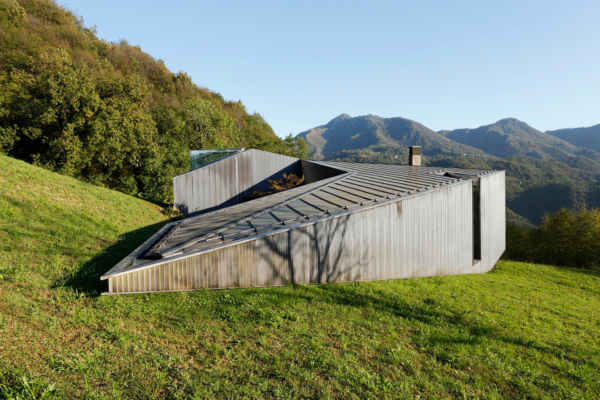
The highest part of the volume in the east is characterized by a loft under which it has the kitchen opens to the patio, while above it there is a space for the study. It creates an integrated fluid area and open to the outside.
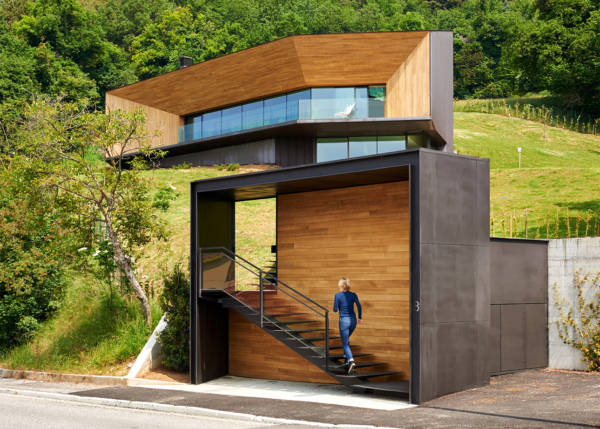
[show_AdSense float=”left” ad_client=”pub-9860894674599981″ ad_slot=”8652089039″ ad_width=”336″ ad_height=”280″ ]
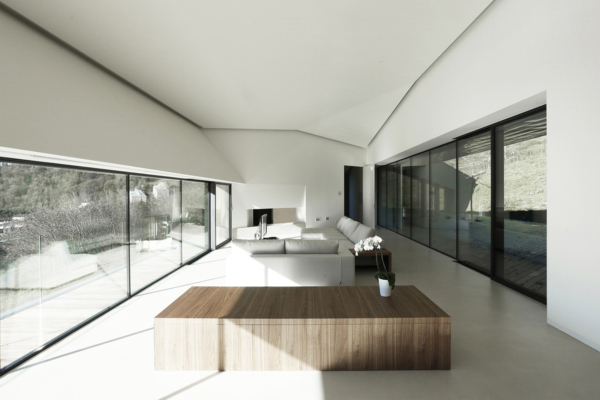
The simpler approach is the direct drive by car to the garage, which is located in the substructure. From there, take the elevator or the stairs to reach the main level of the building. It also can accessible by a long staircase that winds its way from the street to the ground floor of house.
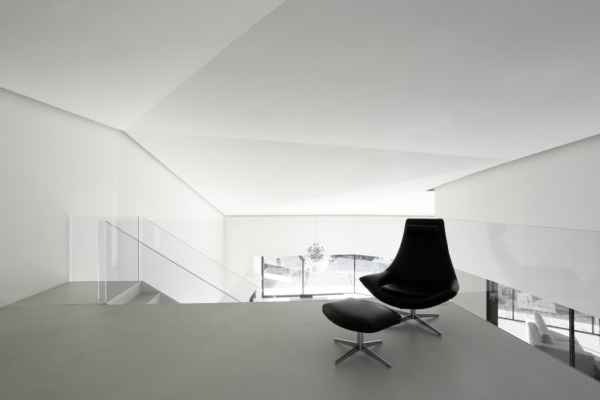
Inspiration from architect:
The house has an irregular plan shaped like a “C” with a patio where the fourth side is made from a green plane that delivers the planimetric structure that generates the spaces of the house, creating three bodies with variable height increasing from north-west, where the volume disappears by integrating into the ground.