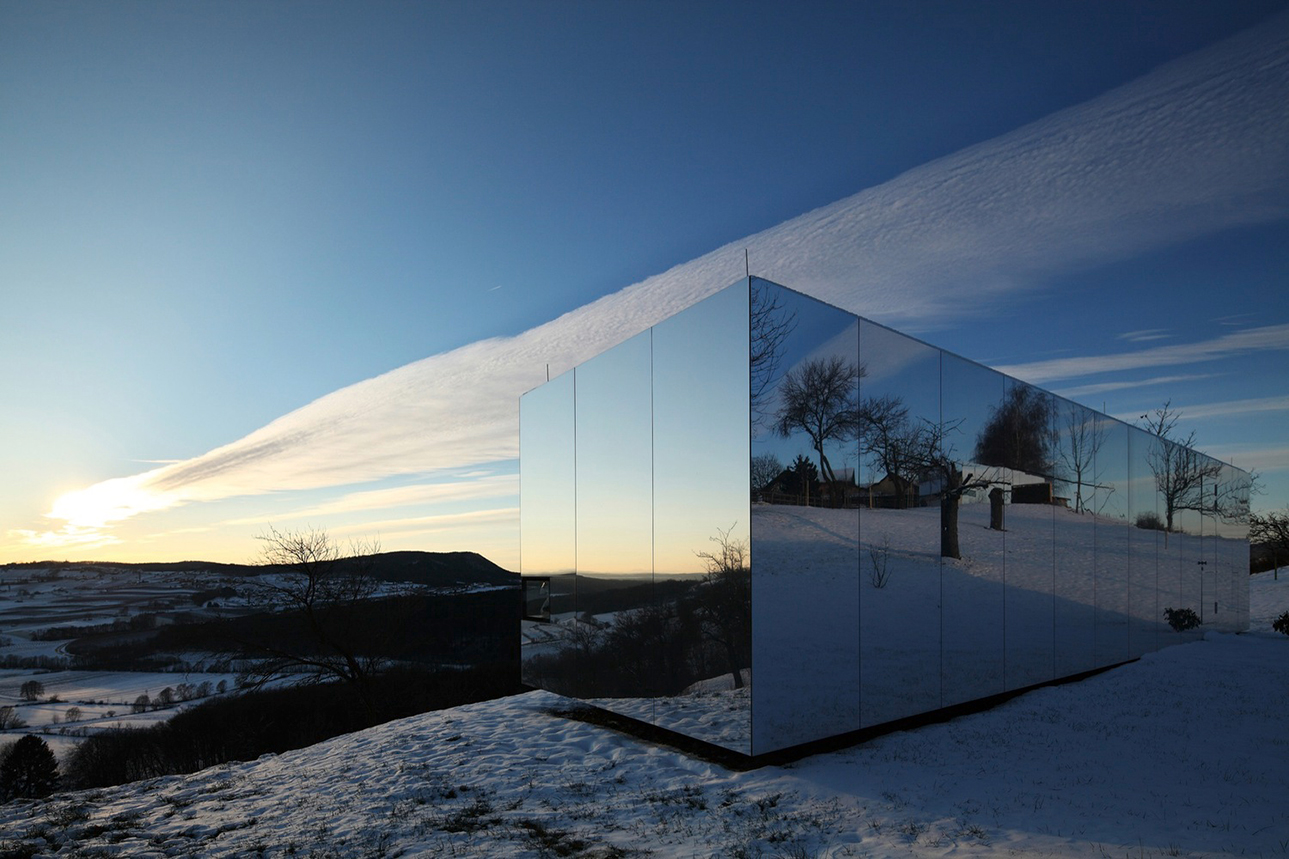
© Christian Brandstätter
Prefab Invisible House by DMAA
Created by Vienna-based Delugan Meissl Associated Architects, Casa Invisibile is a flexible house unit, a prefab and cost-efficient housing concept.
Photography by Christian Brandstätter
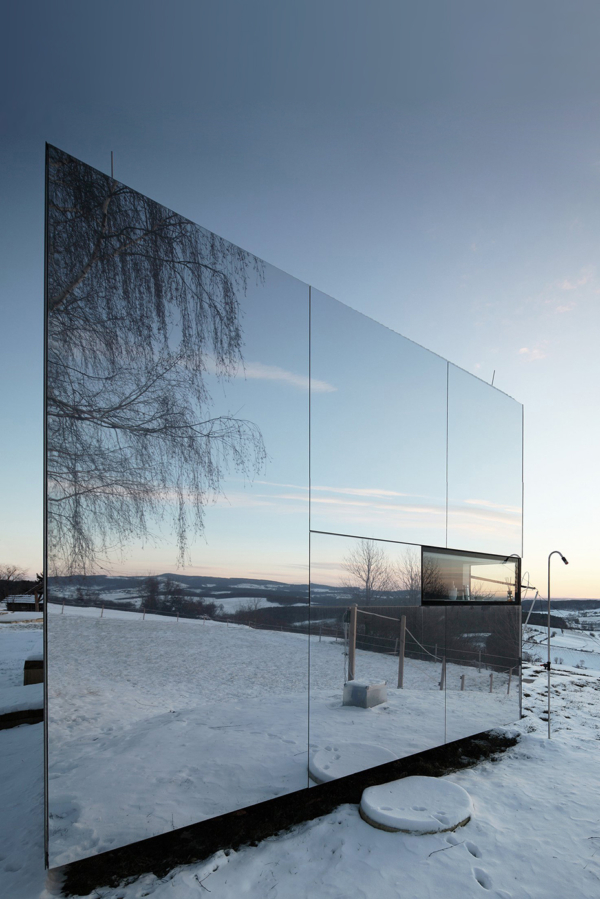
The 14.5 x 3.5 meters cube consists of a prefabricated wood structure, head-to-toe in Alucobond façade mirrored cladding helps the structure seamlessly blend into the scenery.
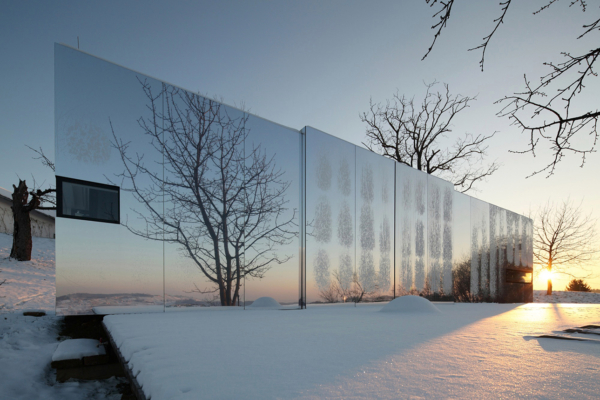
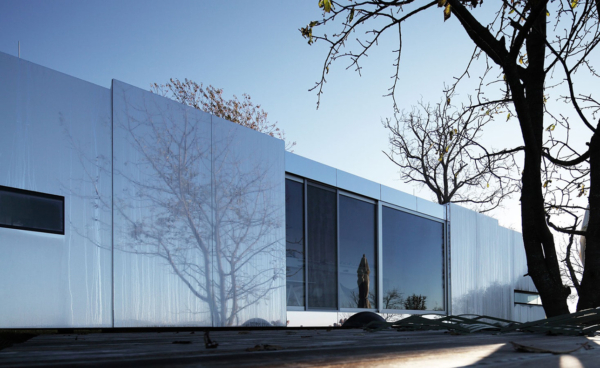
The house could be easy transportation by lorry, raised on stilts, propped up on steep hillsides, or simply sat upon flat ground. Through modular element construction and the intensive use of wood, the housing units can be completely disassembled which minimizes their environmental footprint.
Related ideas: Mirror Houses by Peter Pichler Architecture
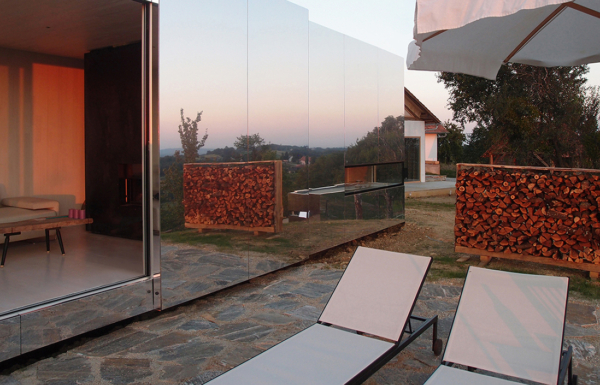
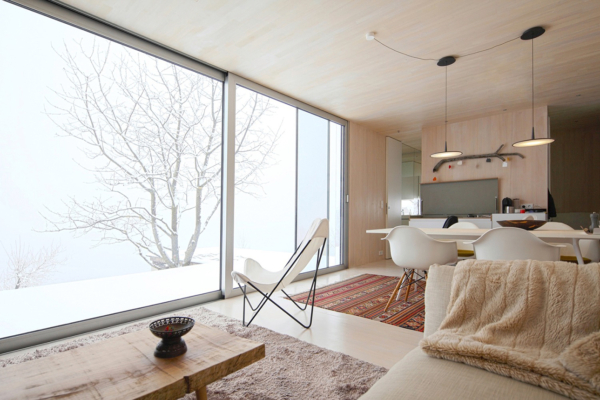
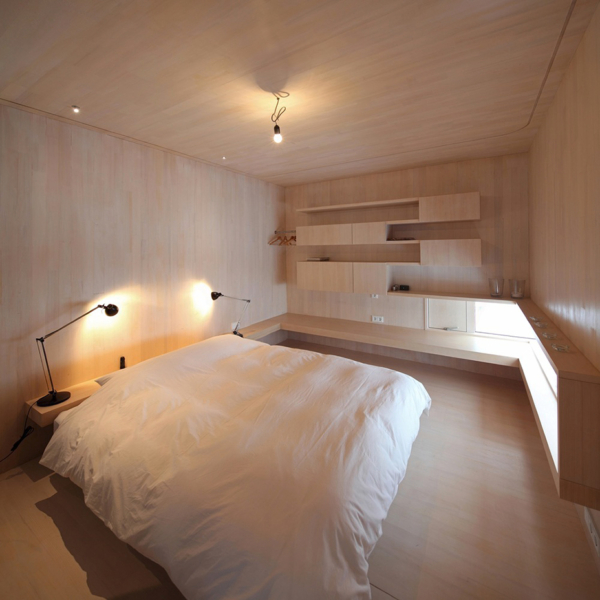
The open layout is structured by a chimney and a wet cell creating three spatial units that provide for individual use and design. More invisible house ideas on ideasgn >>
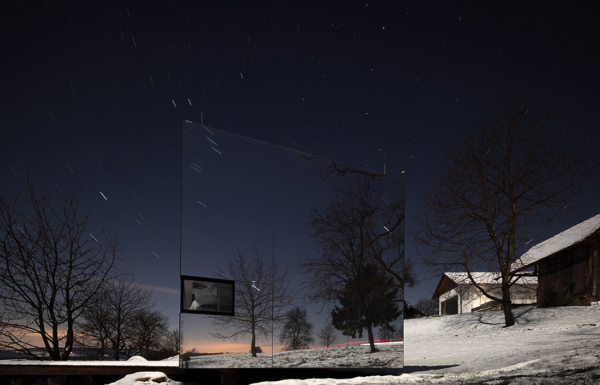
Now, there are currently two prototypes in existence, both situated in rural Slovenia.