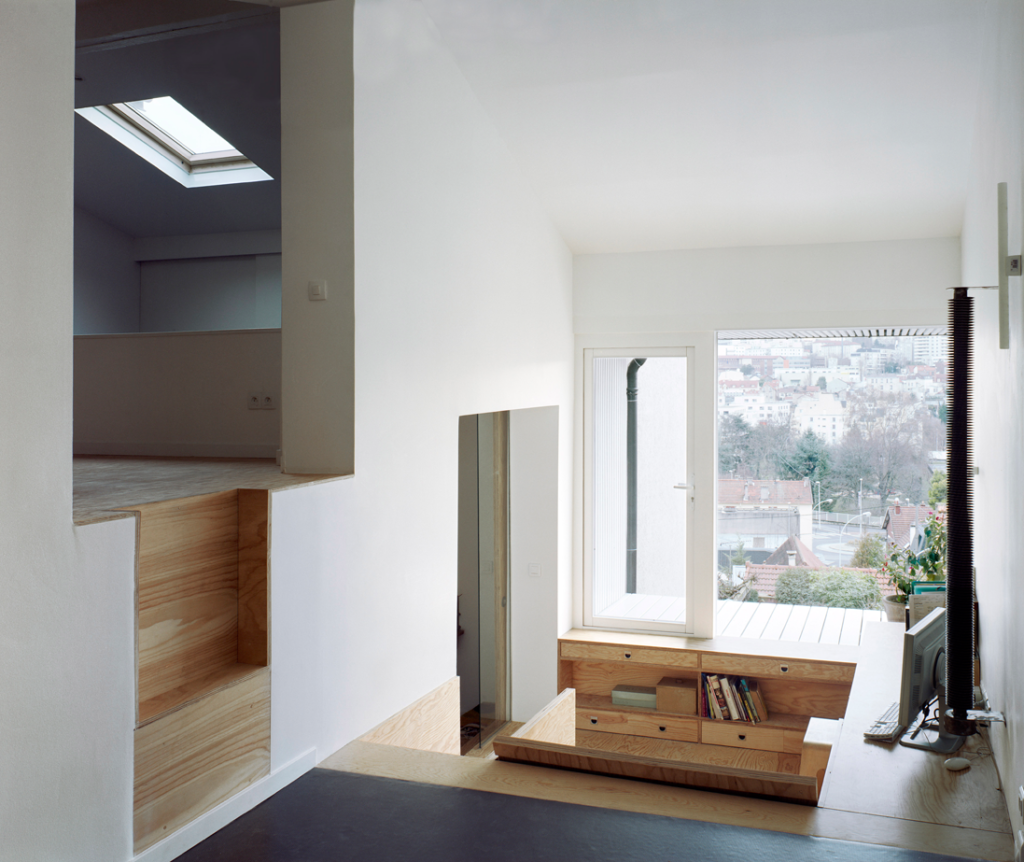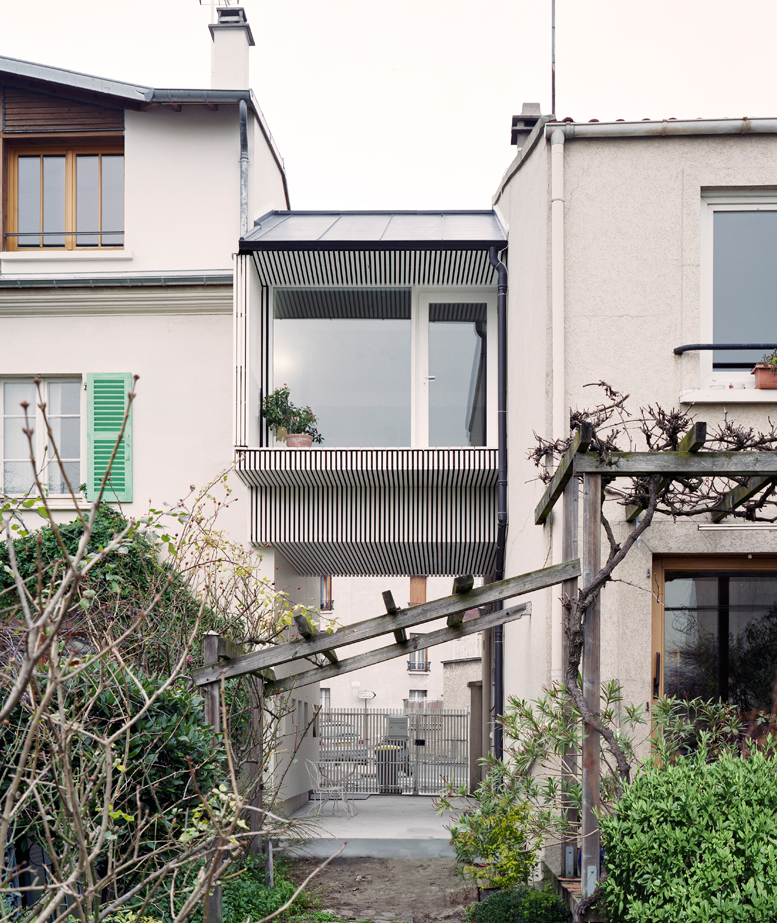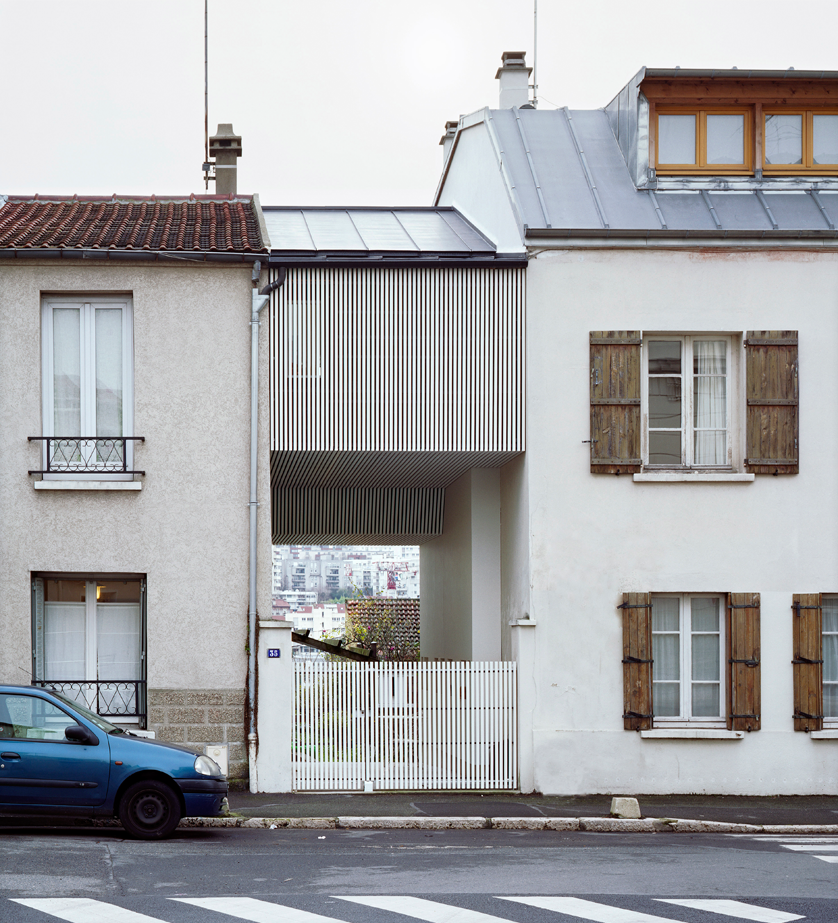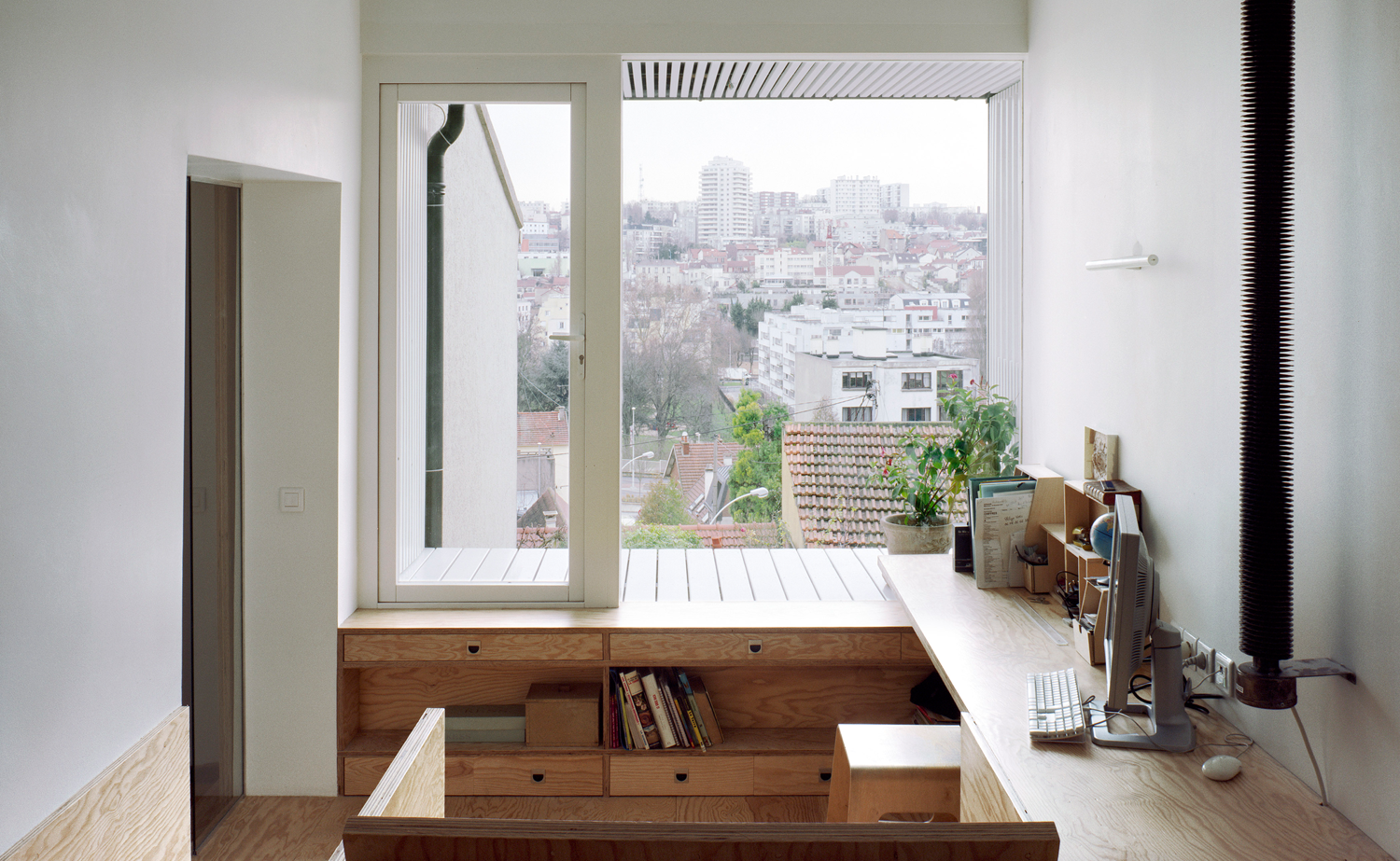
A Suspended Room / NeM architectes
A Suspended Room is a small space located in a gap within a row of houses, which owners in a quiet Paris suburb decide to add an additional living space to their home.
Architects: NeM architectes
Location: Gentilly, France
Photographs: Rémy Castan



From the architects:
The idea of the suspended cabin originated in the need for a large extra space, the characteristics of the site, and the owner’s desire to keep a car park and to take advantage of an exterior sheltered area. As a separate entity, the extension is connected to the existing house using hidden pillars fixed to the gable. The wooden frame and the marine plywood cladding were built on site over three days……