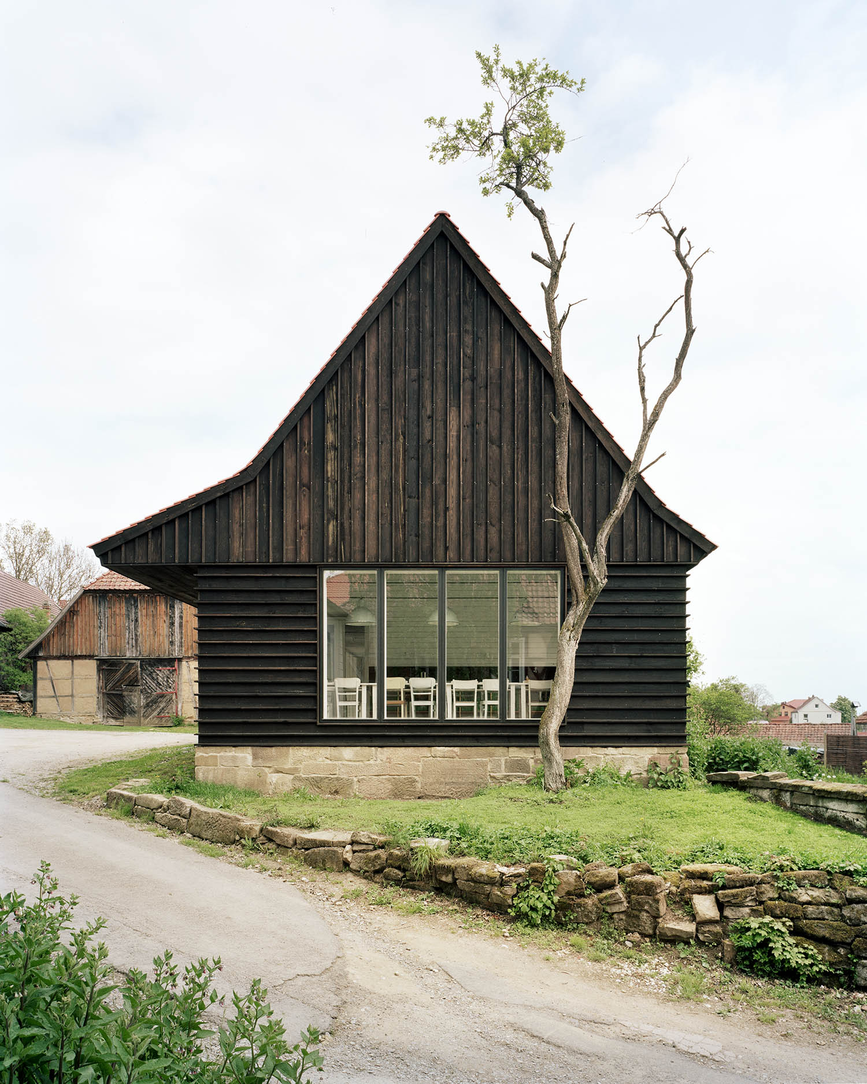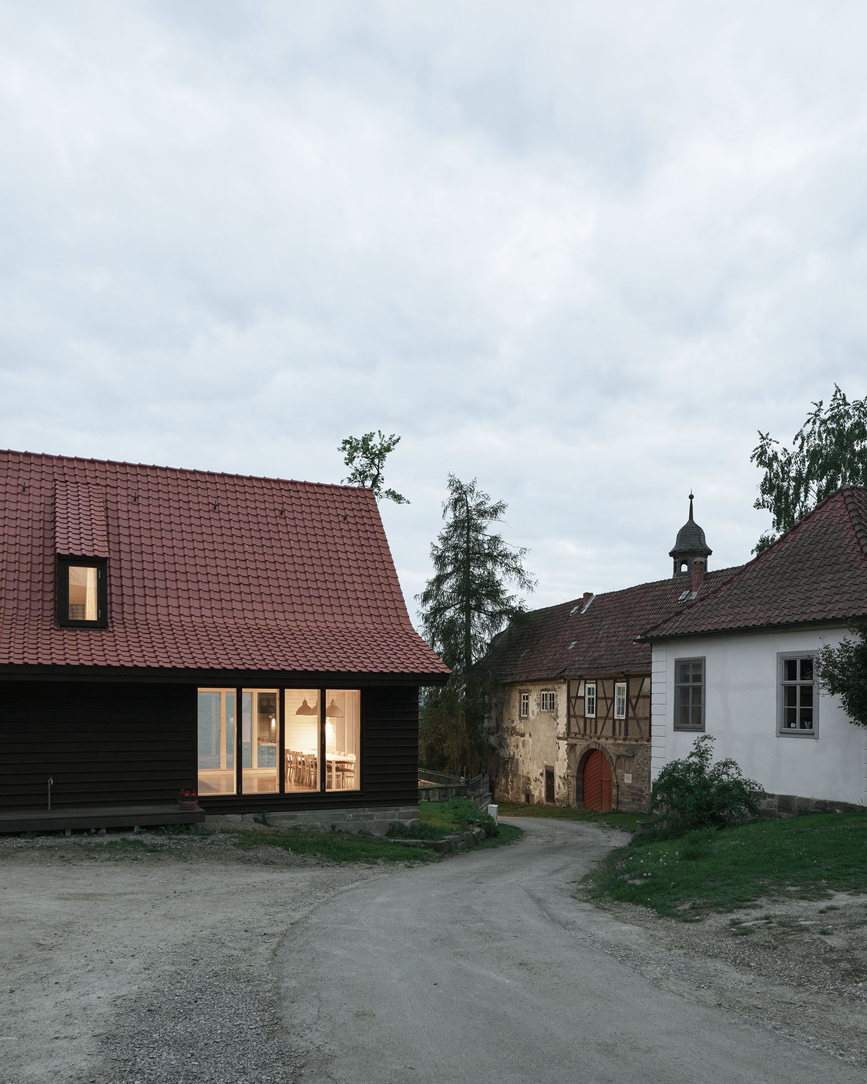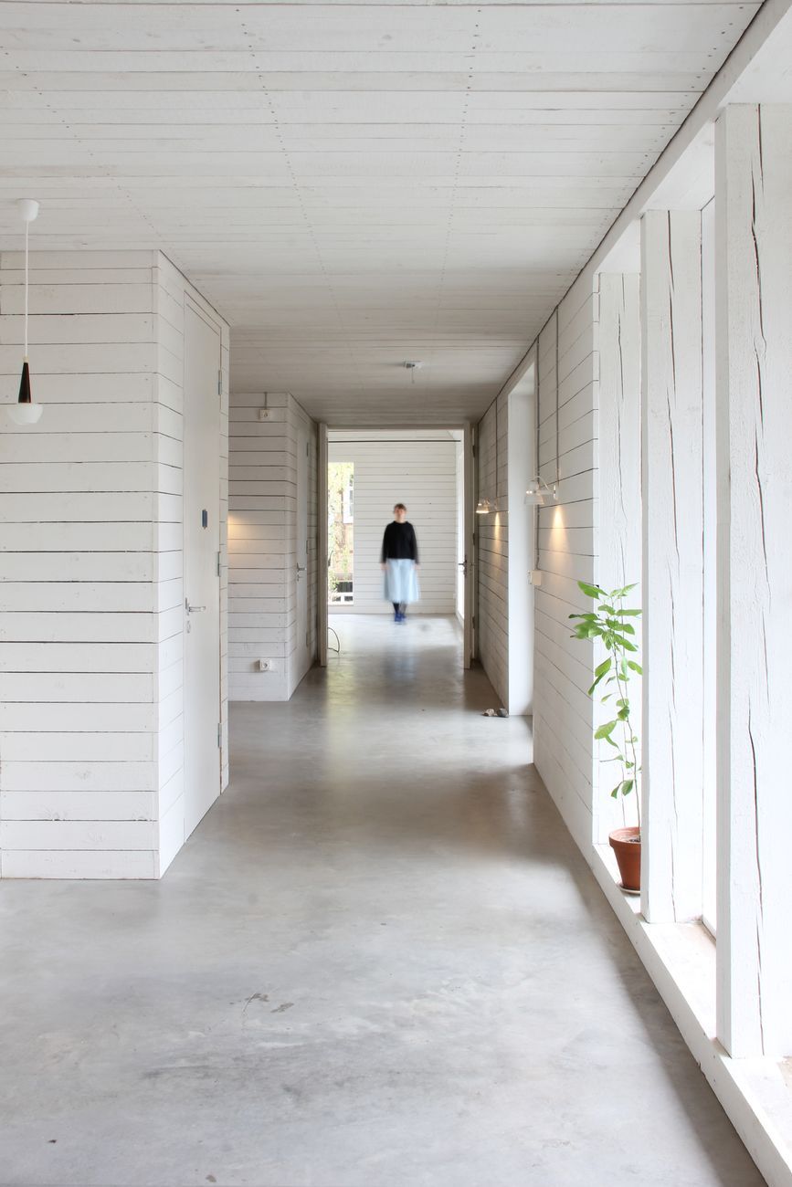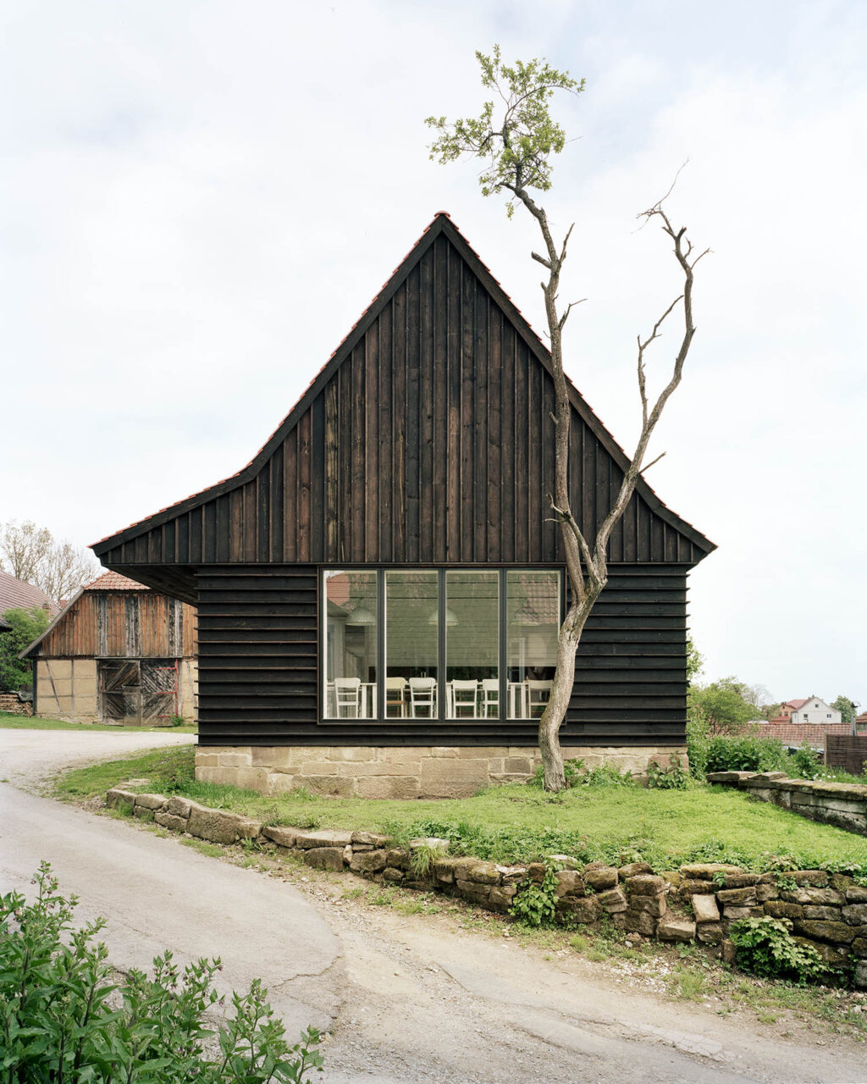
© Sebastian Schels
Neue Remise / Studio Gründer Kirfel
Schloss Bedheim takes part in the International Building Exhibition in Thuringia. One of the first projects realized by the IBA Thuringia is the new depot in the courtyard of the palace complex. With a timber construction, architects and clients show how architectural quality can be created in rural areas with simple means and to a large extent by self-construction. A highly acclaimed new building on the site of the historic sheepfold.
Architects: Studio Gründer Kirfel
Location: Bedheim, Germany
Photography: Sebastian Schels photographer
The long structure fills an important gap in the ensemble of monuments. The outside of the dark and reserved house surprises the inside with very bright and peculiar rooms. During construction, purchased components were largely dispensed with, and the windows were also made in-house. The project shows the advantages of timber construction and formulates a counter position to the mechanized and highly automated timber construction that is currently being propagated. The uses of the new depot are similar to those of a mountain hut without a mountain. In addition to a dormitory and a guest room, there is a spacious kitchen, which is also a lounge and sometimes even an exhibition room. Sanitary facilities and storage areas for the adjoining garden café complete the program.
The new building, which was completed at the end of 2018, assumes a key position in this complex location. The building has a leverage effect: it now allows you to do many things that were previously difficult to imagine and that are less complicated, warmer, more economical, and more ecological.
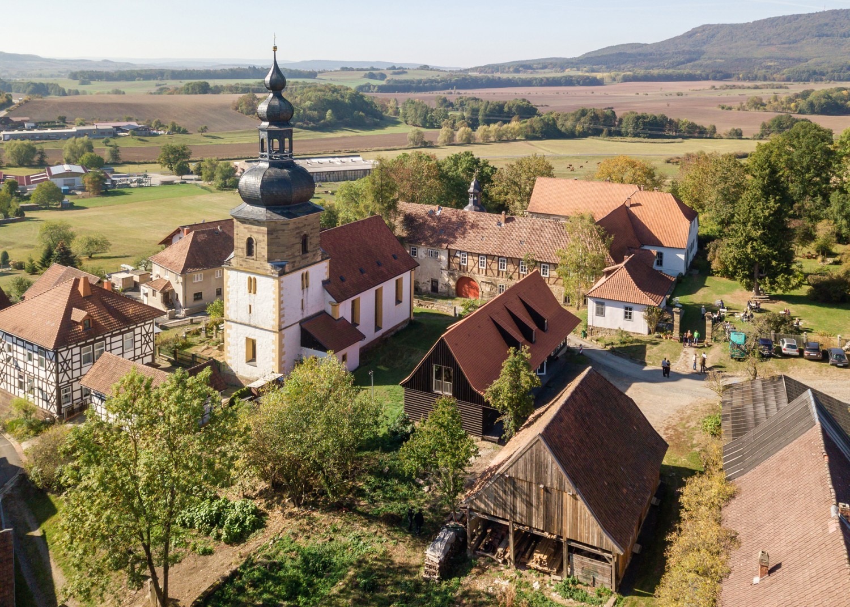
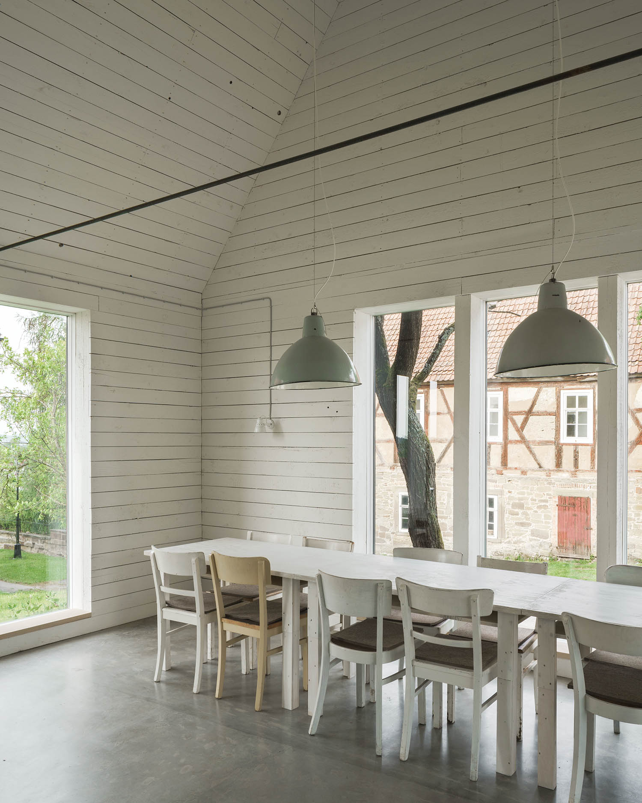
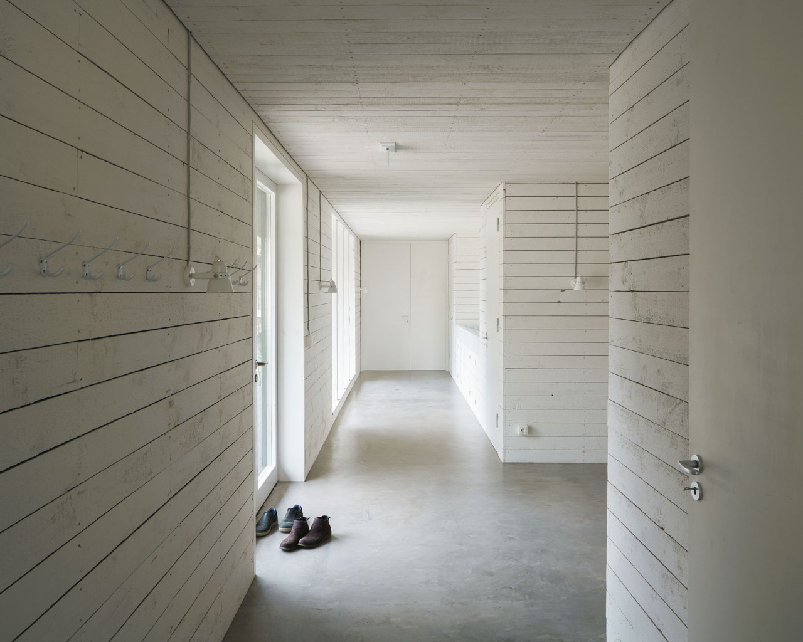
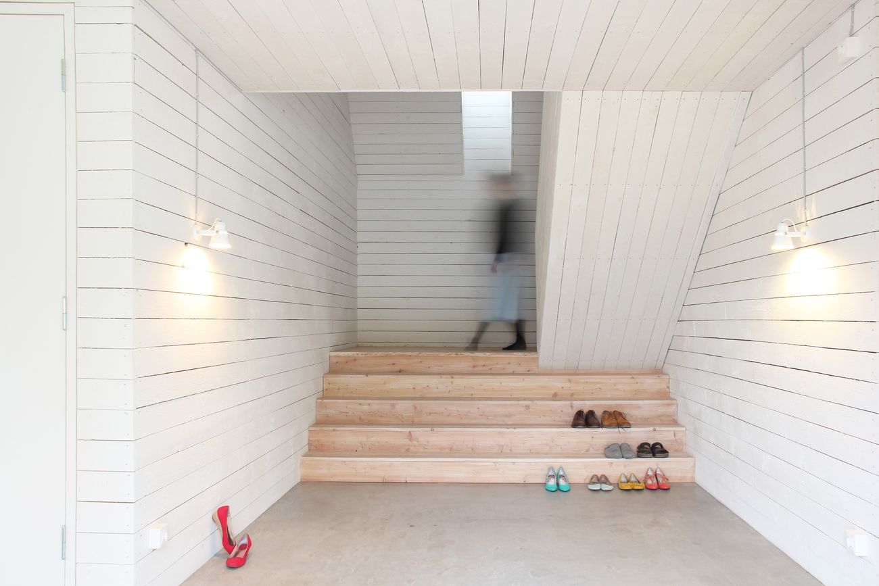
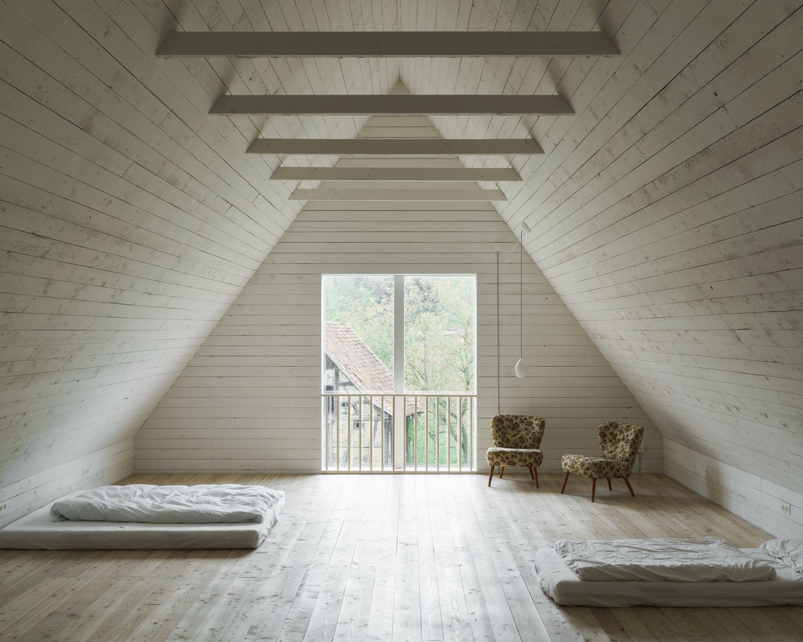
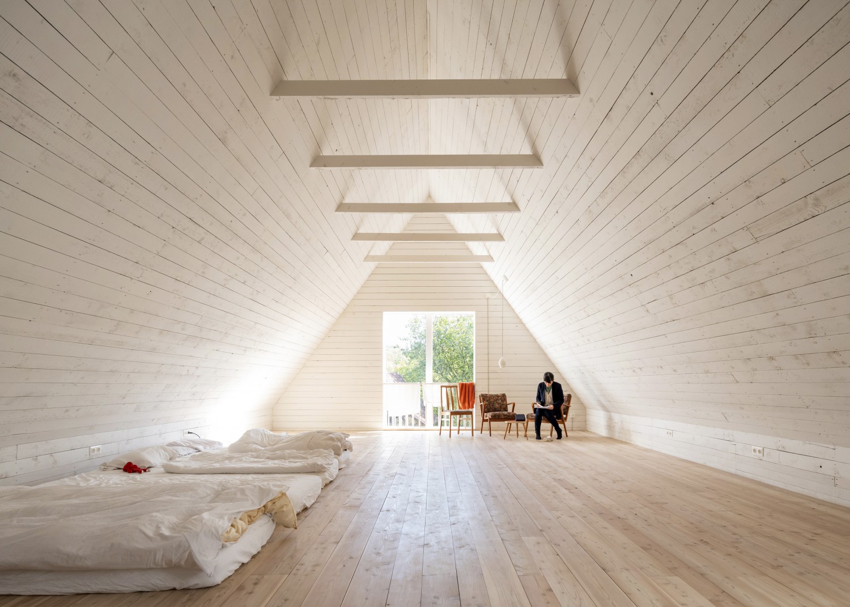
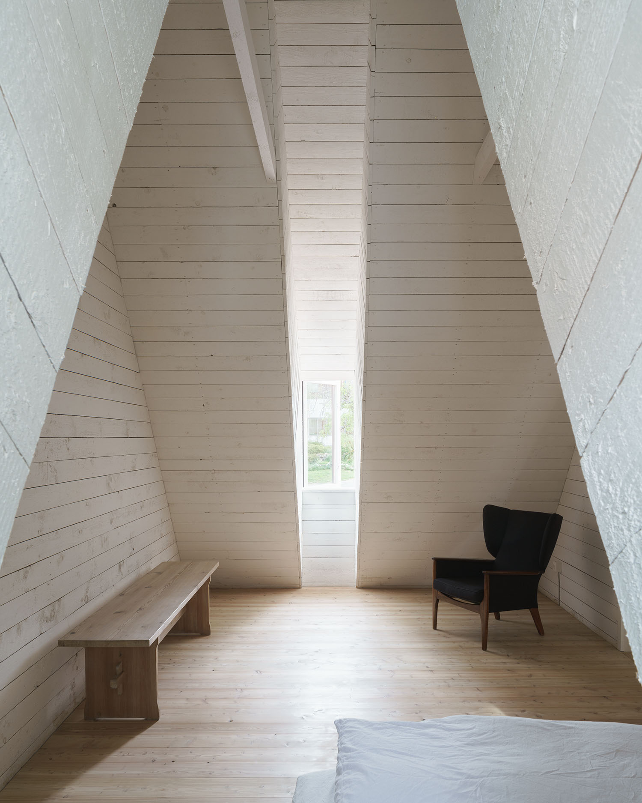
Bedheim is a district of Römhild in the district of Hildburghausen (southern Thuringia) and currently has 588 inhabitants.

