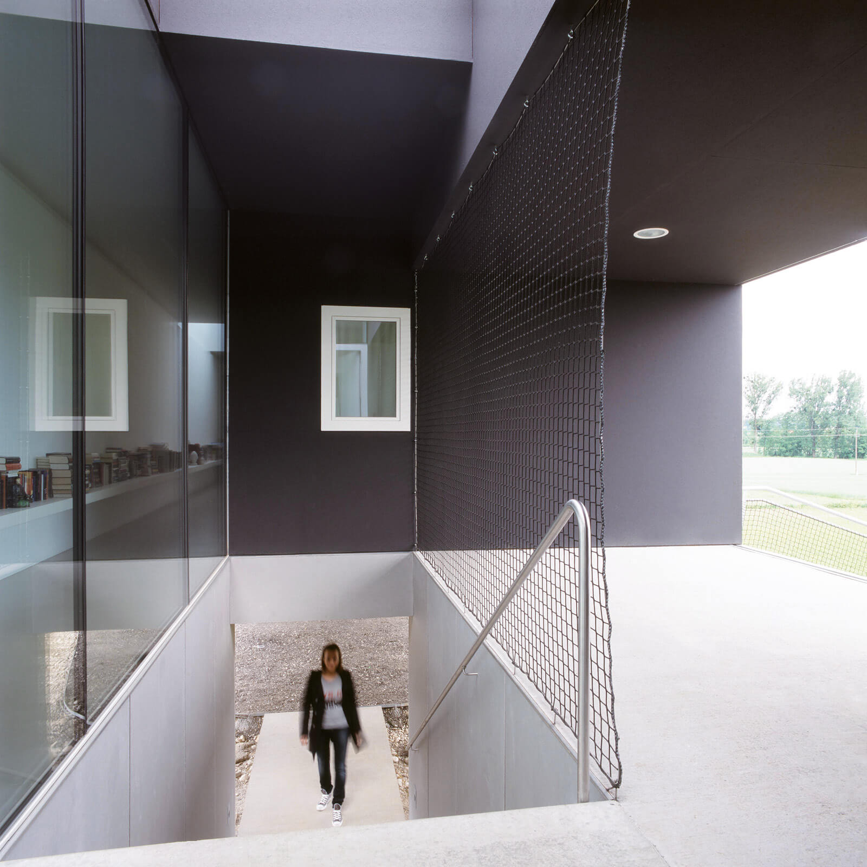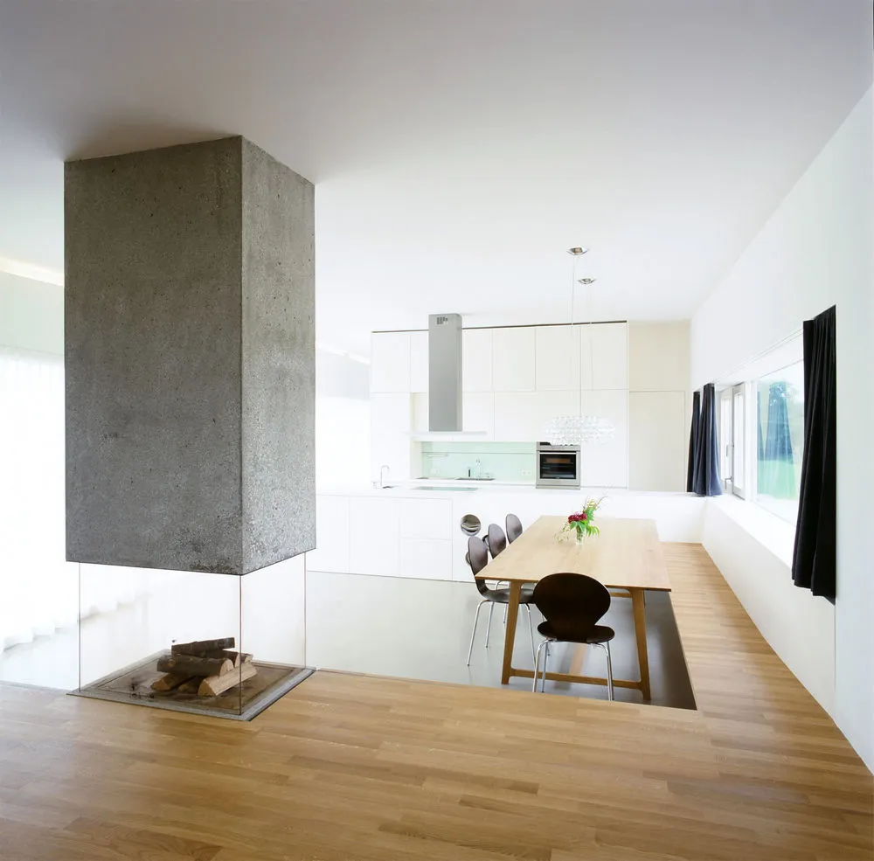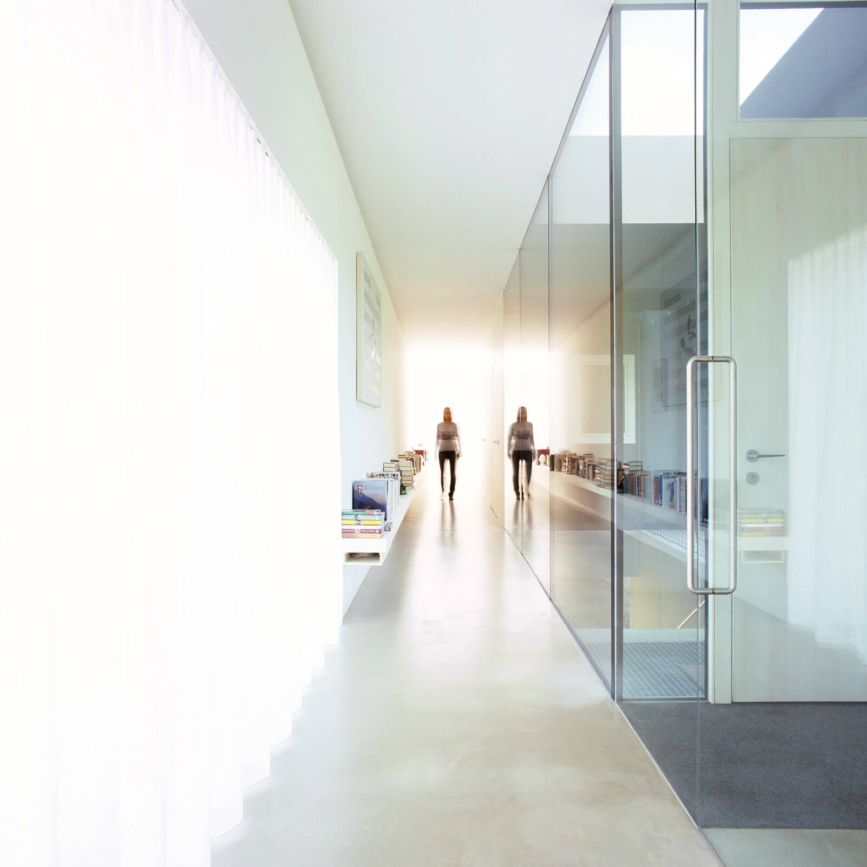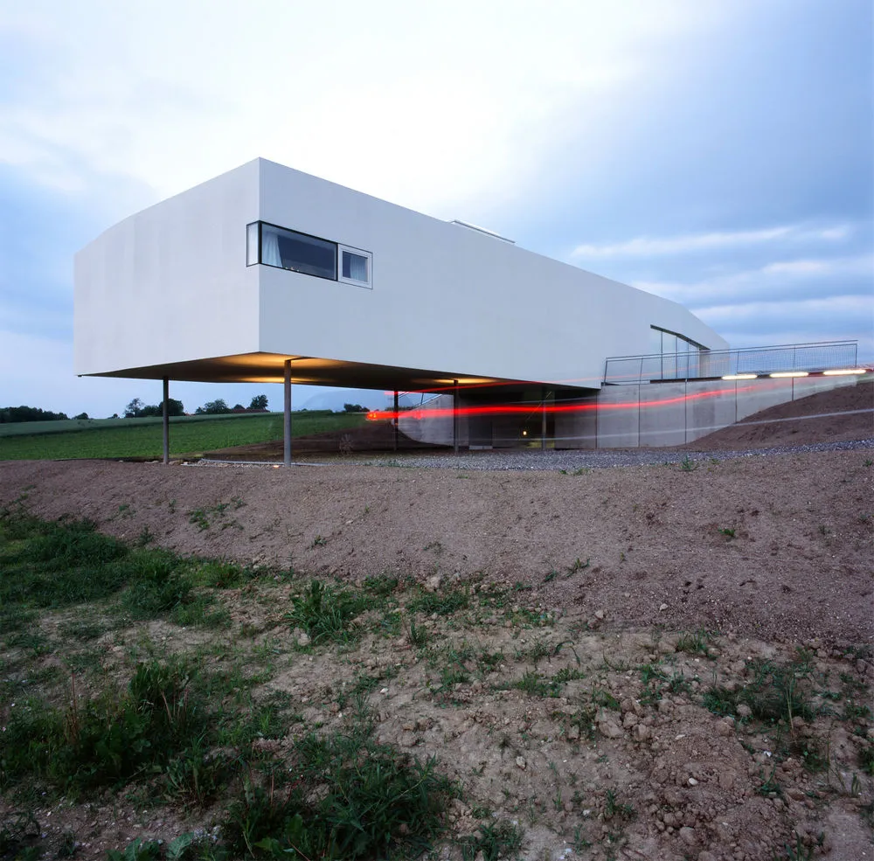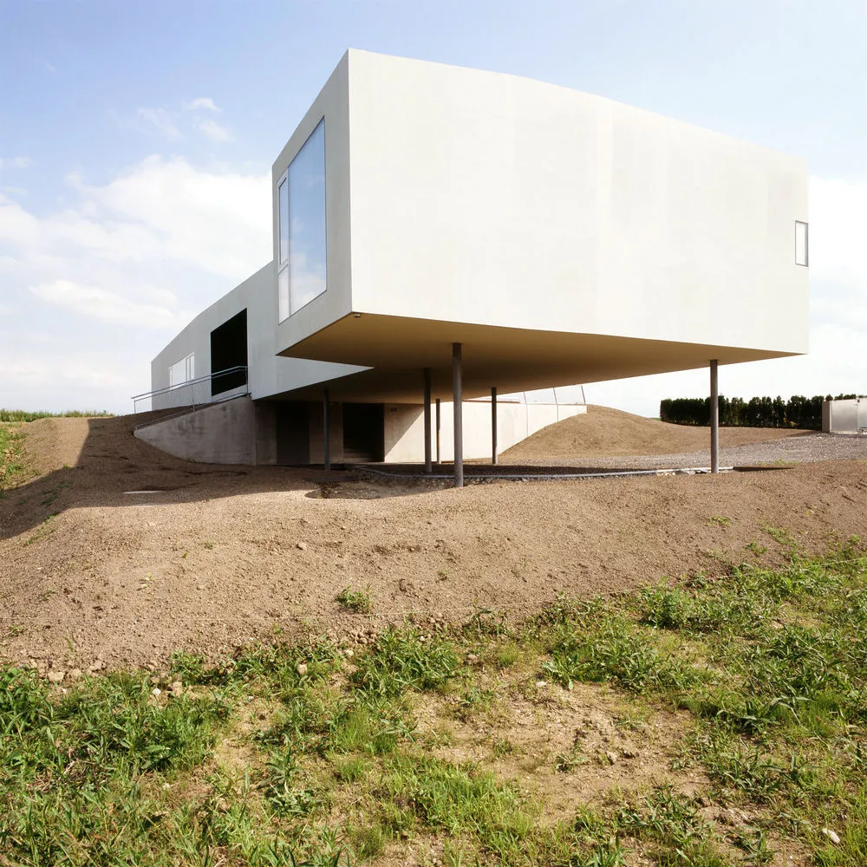
Raumstation Irnharting by X architekten
Situated at the edge of a small village in Gunskirchen, Austria, the Raumstation Irnharting is a two-story private residence utilizing the slight slope lifts up in a dramatic cantilever.
Architects: X architekten
Location: Gunskirchen, Upper Austria
Photographs: Courtesy of X architekten
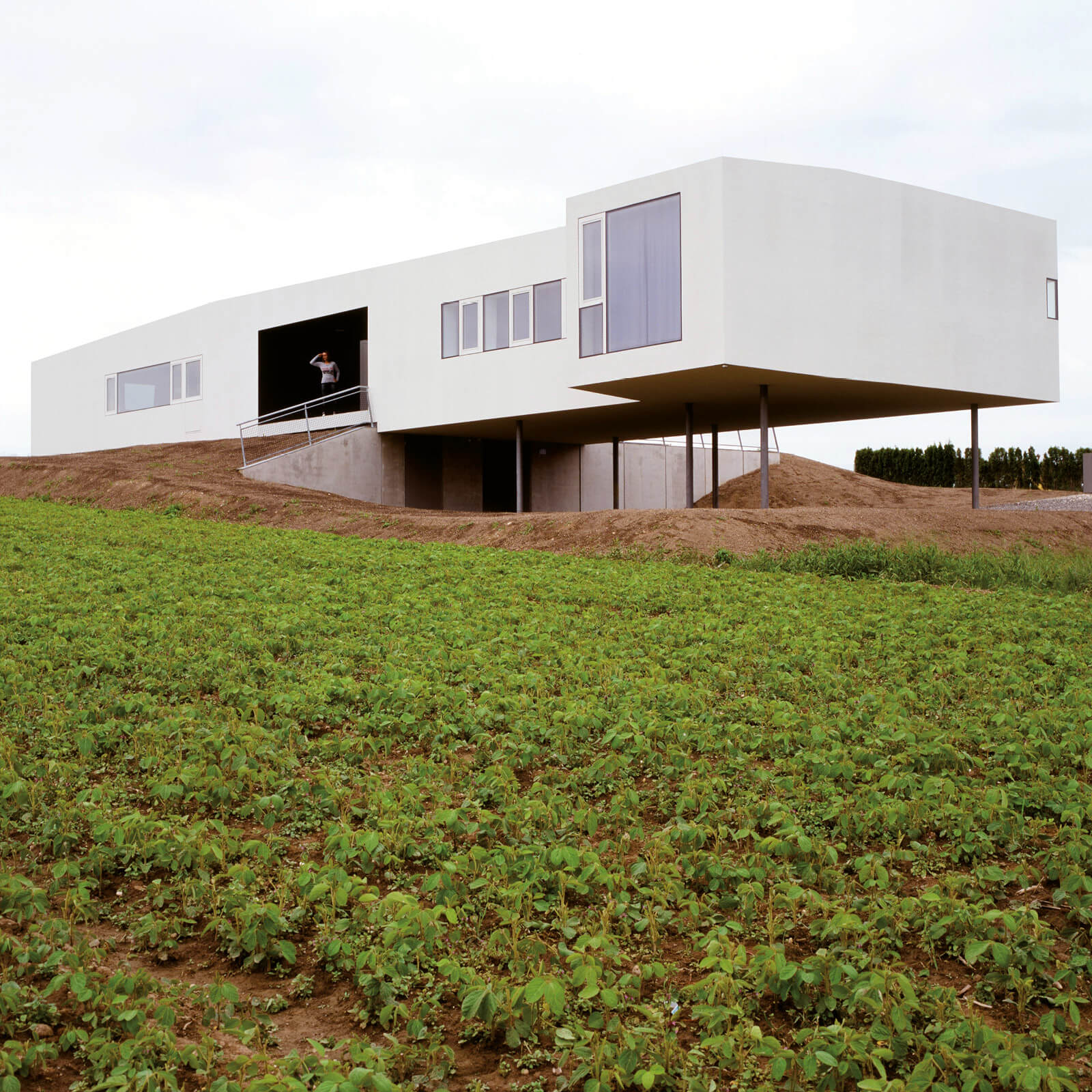
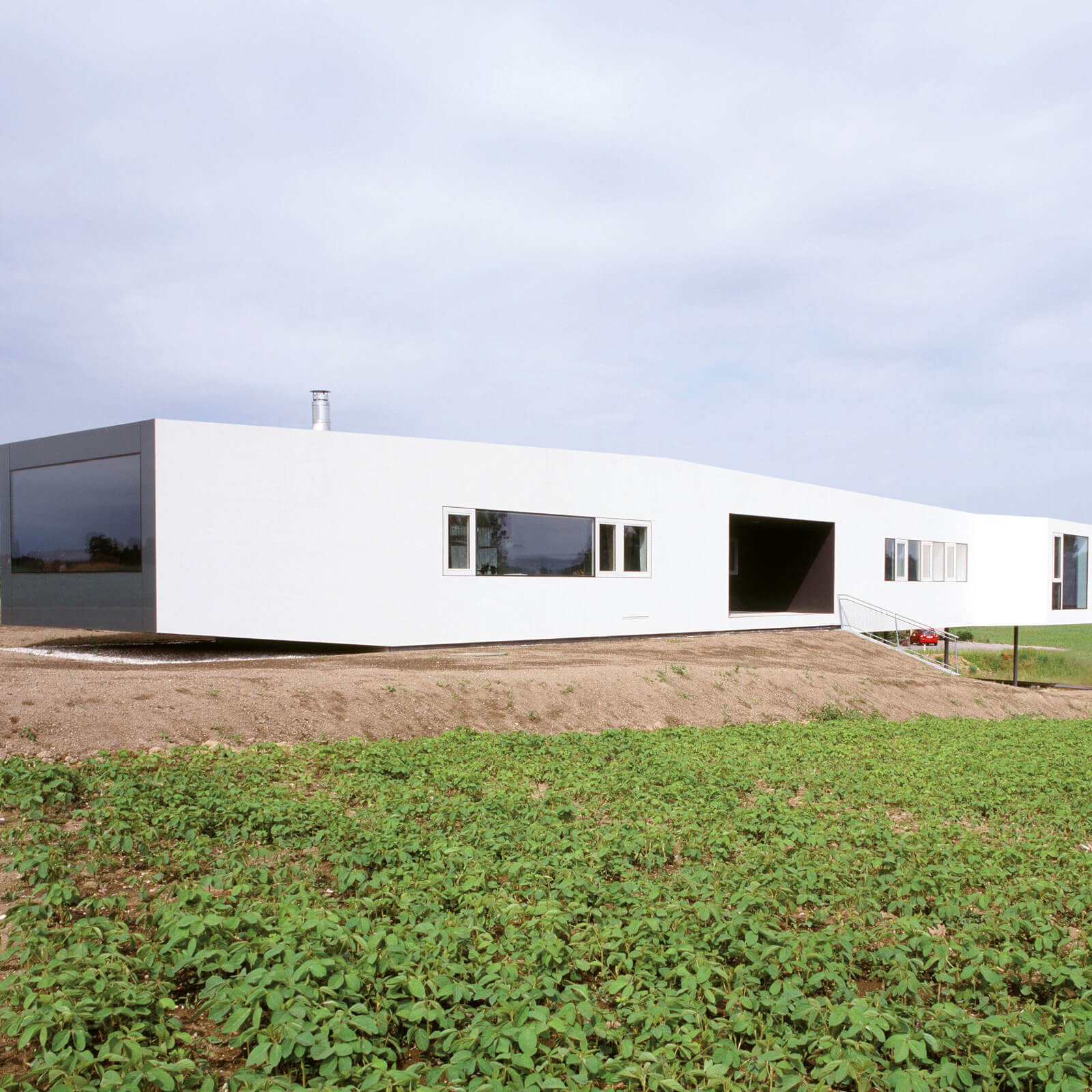
The design shifts the majority of the residents to the upper floor to enable the clients to live within a single level, beyond a narrow hallway, the private sleeping quarters, and a library levitates over the land.
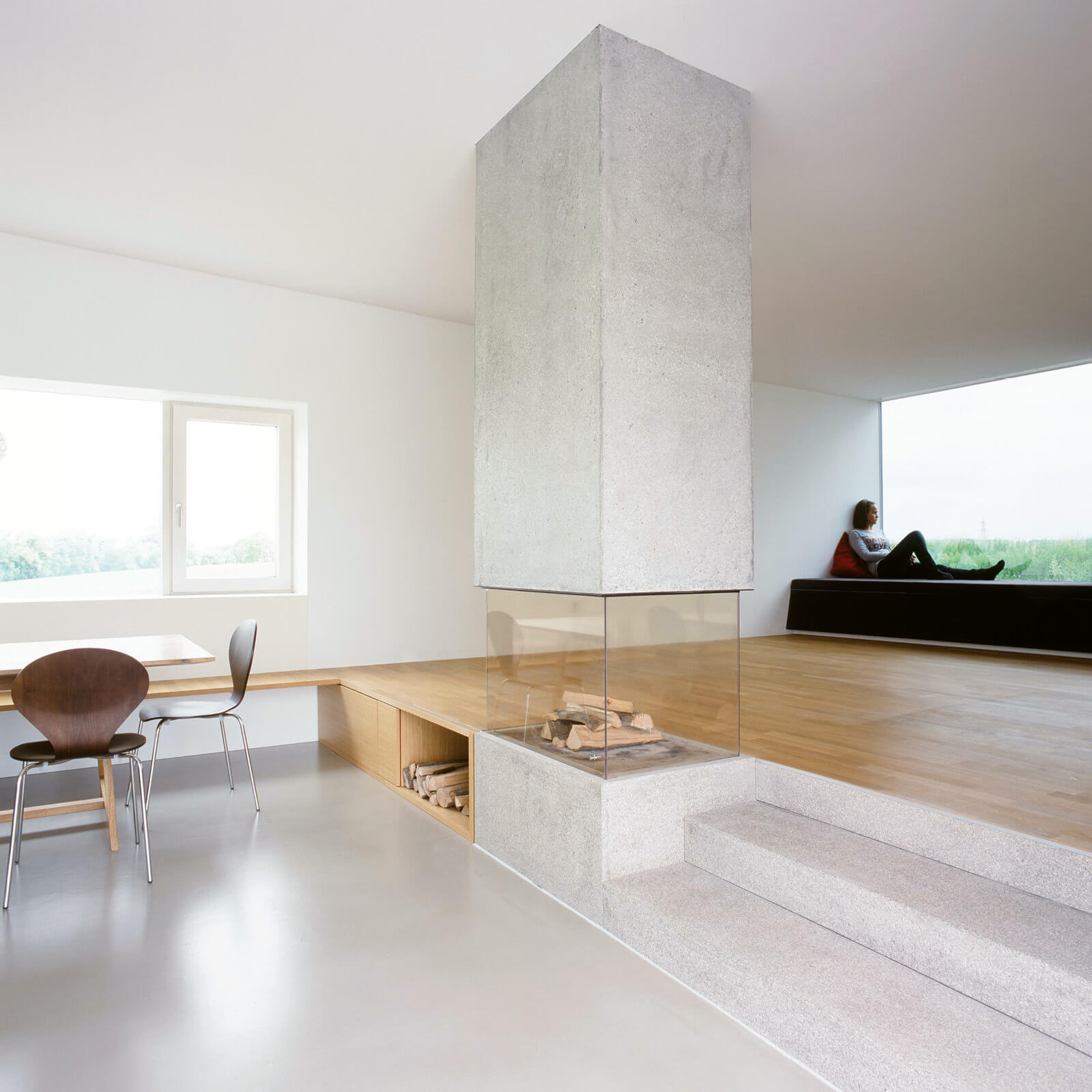
Inspiration from architect:
Reformatting the land to accommodate a basement level, a section of the plot was dug up and replaced on top of the slope to exaggerate the existing topography of the site. A concrete base and a perpendicularly-running reinforcing wall was inserted, emerging out of the ground as a clean cut in the hill.
