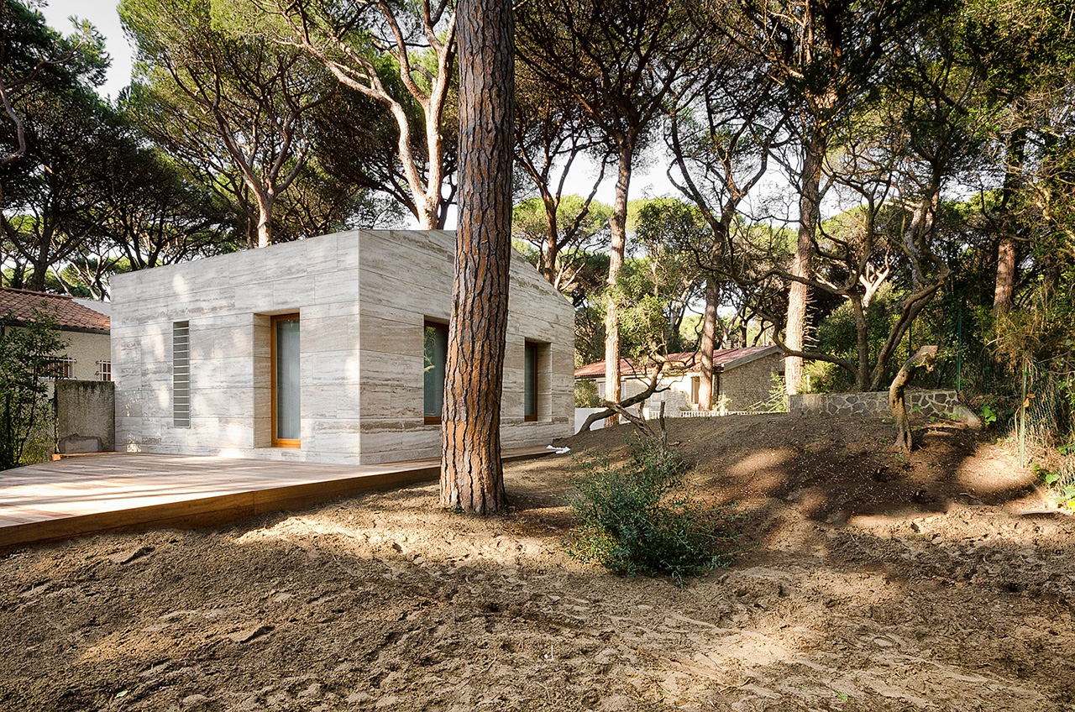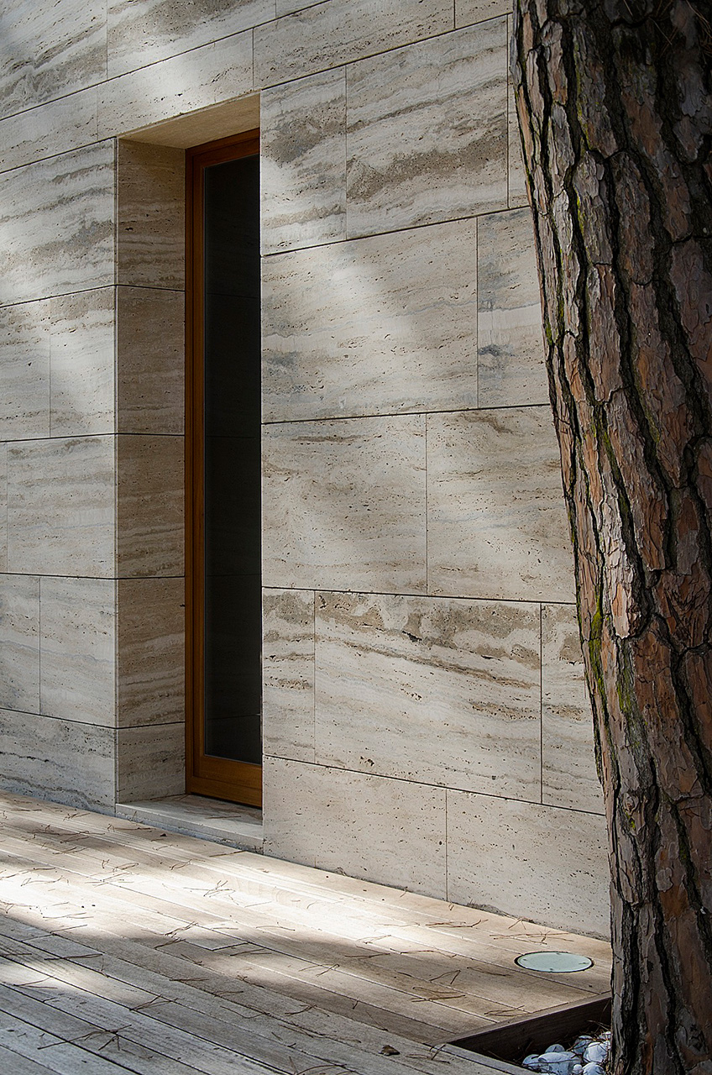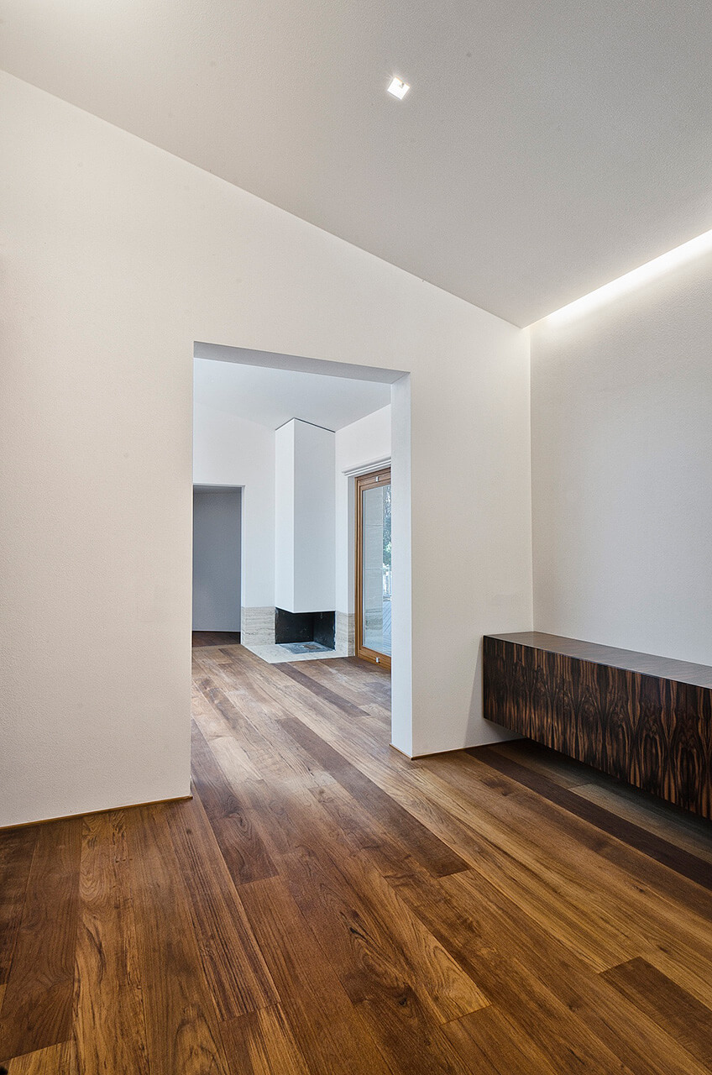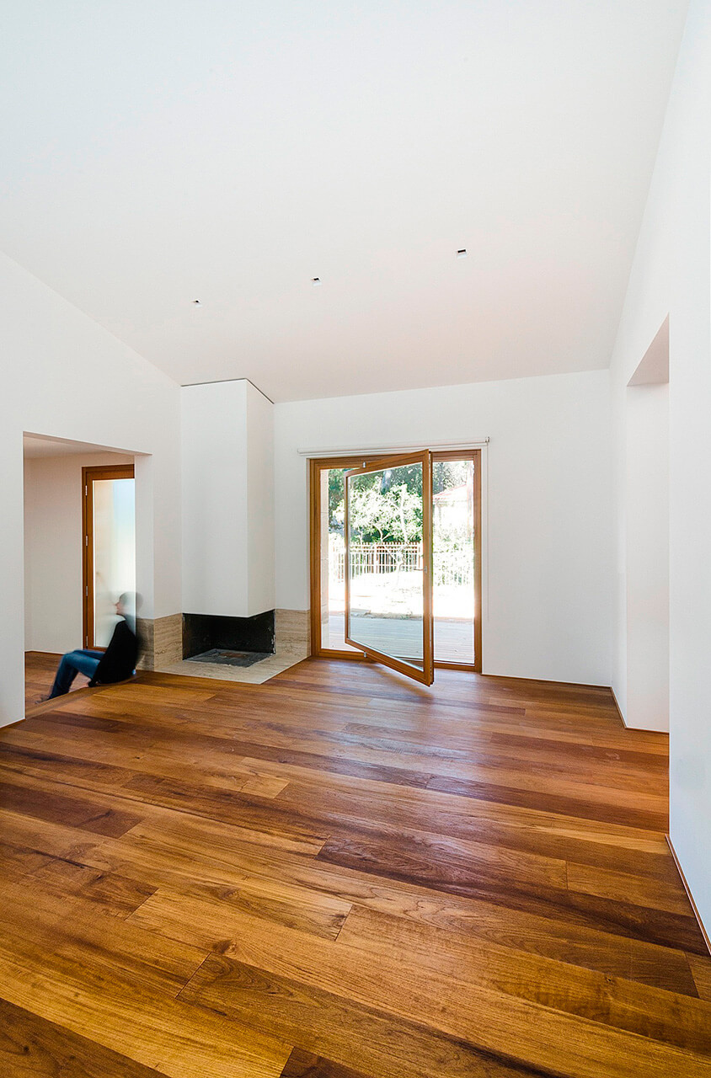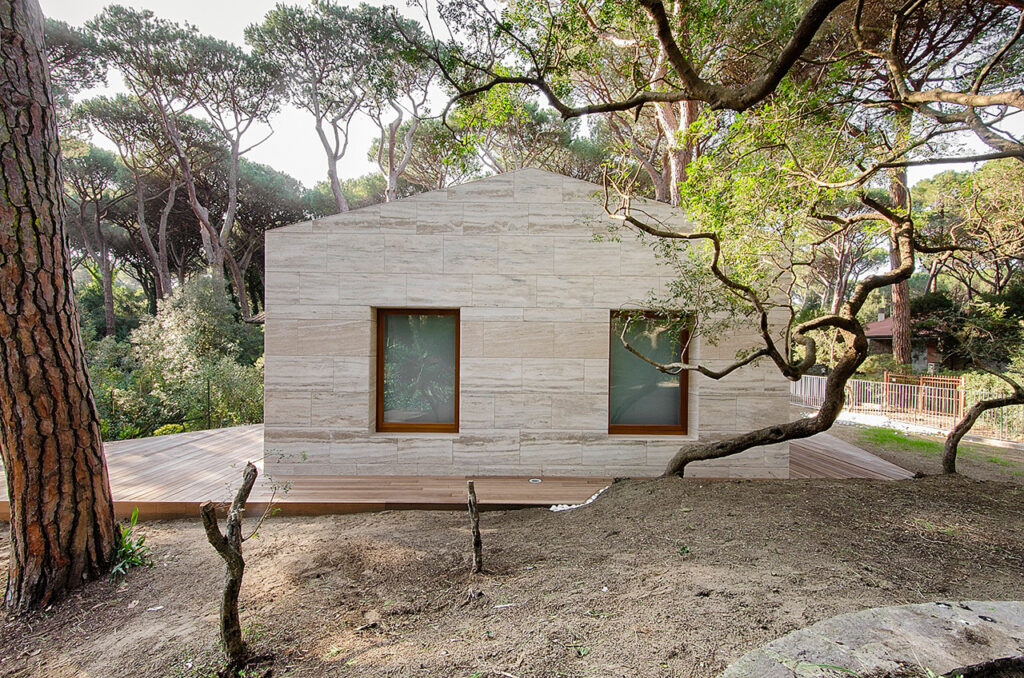
Pinewood House Marina
This work was created on the occasion of a renovation of a summer residence built in the Mid-Sixties. The poor architectural quality of the existing building is an opportunity to think about the quality of the landscape in which the building stands on a sand dune, surrounded by pine trees located in singular points, often very close to the walls.
Architects: Massimo Fiorido Associati, Sundaymorning
Location: Marina di Castagneto Carducci, Tuscany
Photography: Massimo Fiorido
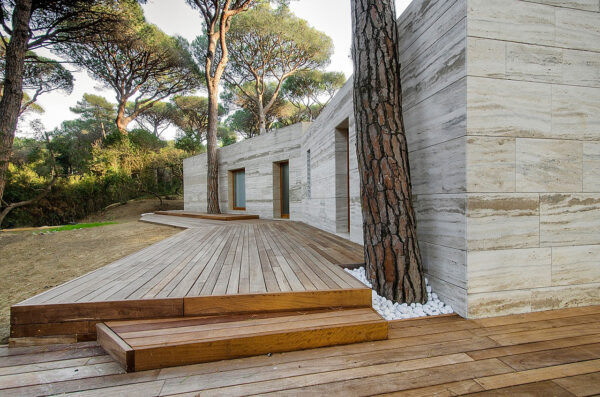
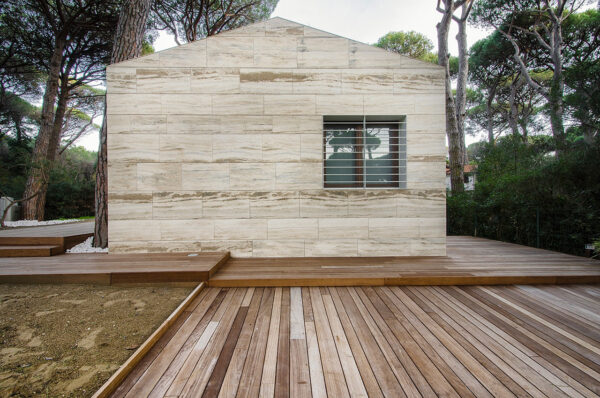
A longitudinal ideal director, throughout the whole building, allows you to find a convergence between two significant operational aspects: firstly, the redefinition of the internal space, which translates into a sequence of rooms through closely related to each other and to the landscape surrounding, and secondly the identification of the character of the building in a new morphology, at the same time natural and archetypal, finding in the horizontal sediment a new expressive character. From these thoughts descend the criterion of remodeling openings in the building: almost all different but built taking into account both the sequence of the interior, the relationship between the room and the external balance, the relationship mass-punching of the building. This is especially evident in the large dining-room window, at the end of successive openings of the same size, framing a view of the dune landscape.
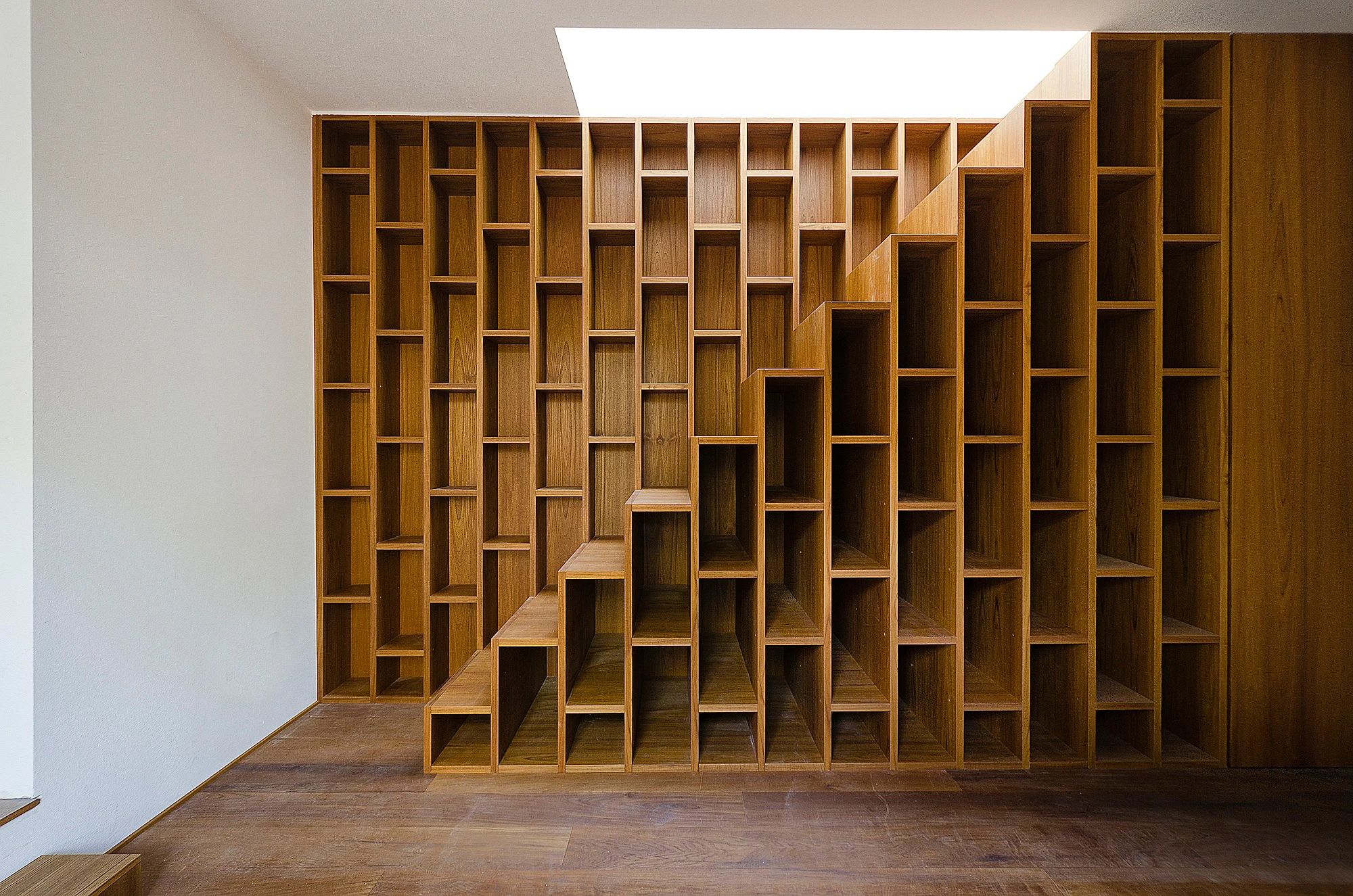
The emergence of the archetypal character of the intervention is manifested in the morphology of the new shape, which highlights the double-pitched roof and a certain compact terminal on the two fronts – but mitigating these formal features in the central, predominantly horizontal. The material used for the exterior, a travertine marble, helps to read the morphology of the building as a result of an ideal unit mass made of different sediments, giving further color consonance with the surrounding landscape.
