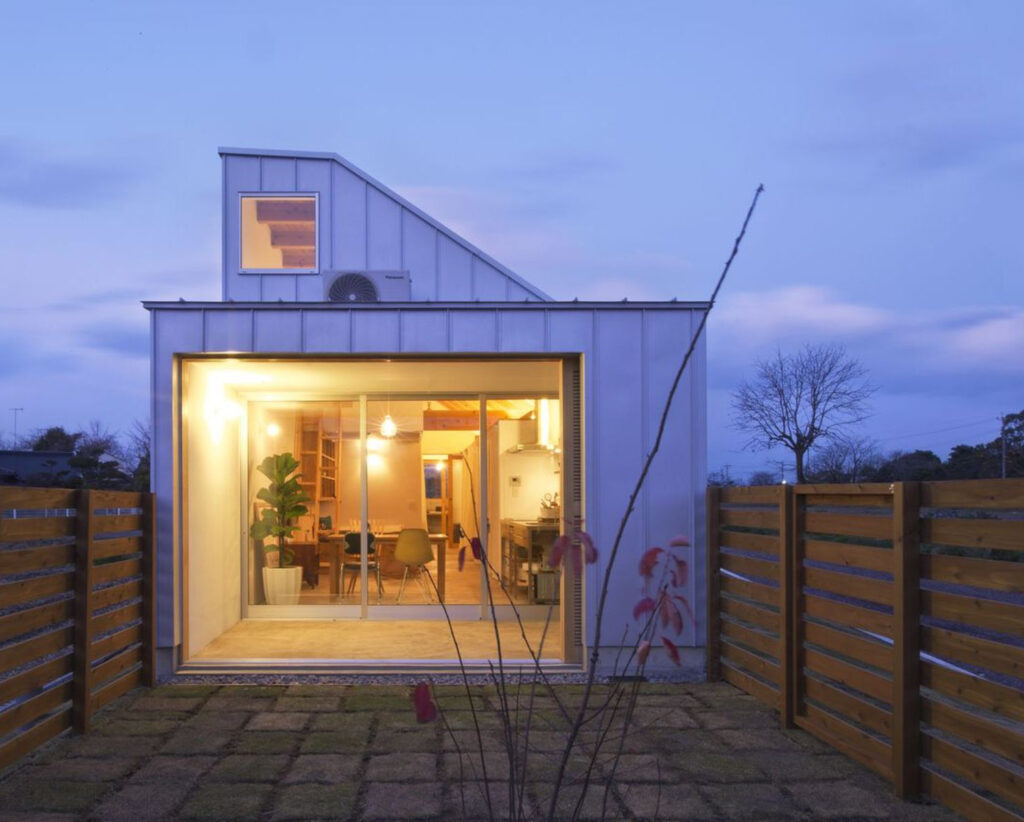
Oita Residence and Dog salon by Naoko Horibe
Located on a long, thin site surrounded by rice fields, this project is a combined residence and dog salon made of concrete floors and plywood ceilings, providing business space while also creating a relaxed, open family home.
Architects: Naoko Horibe / Horibe Associates architect’s office
Location: Oita, Kyushu, Japan
Photography: Yuko Tada
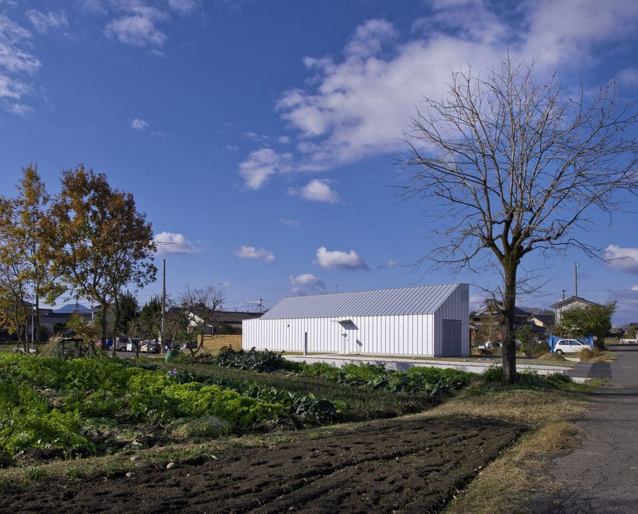
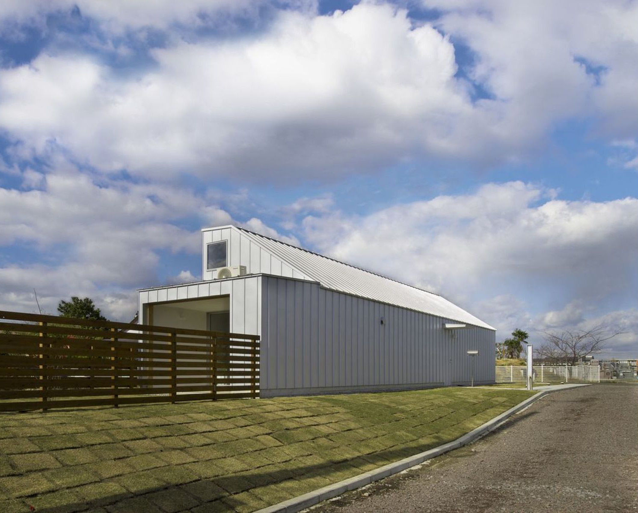
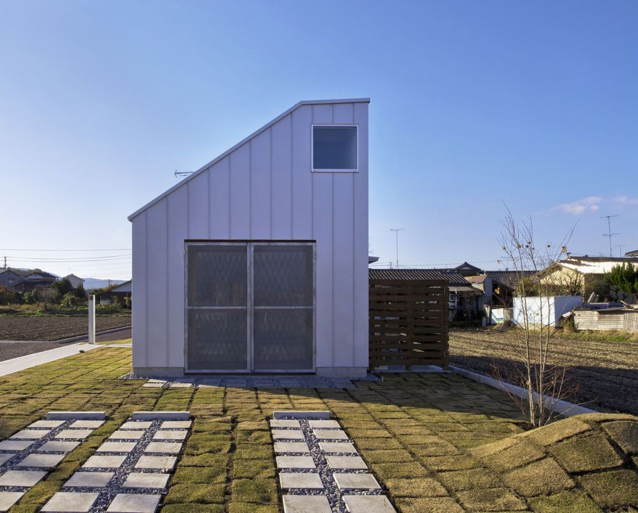
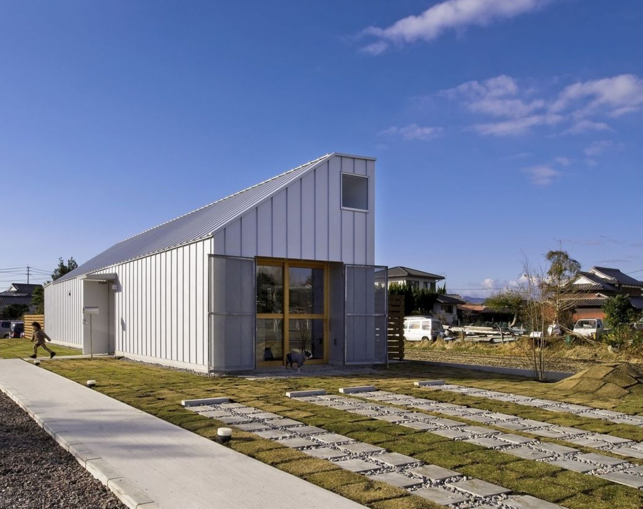
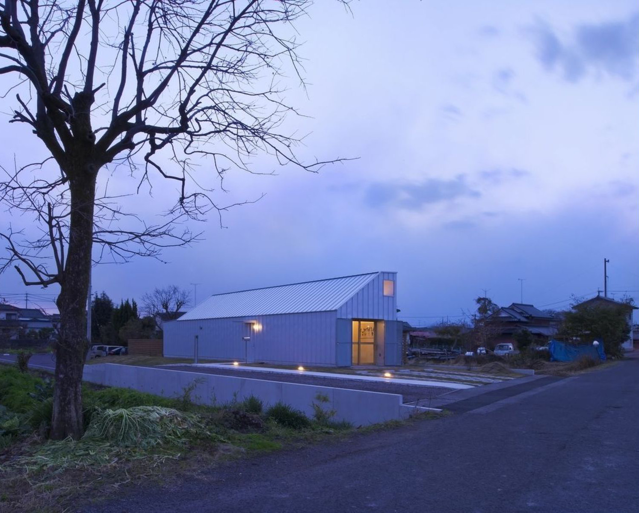
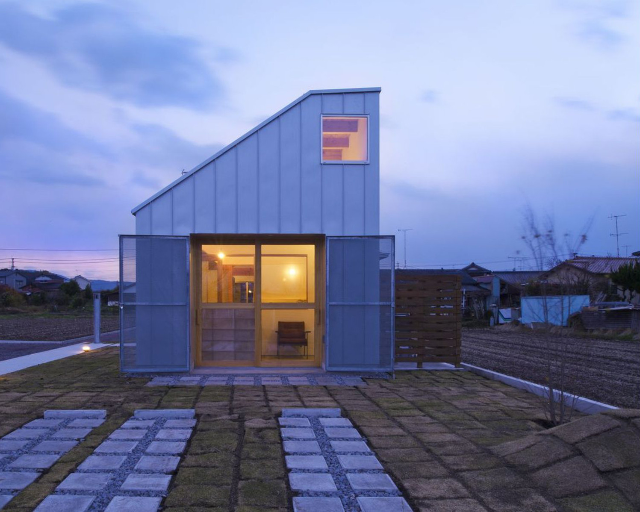
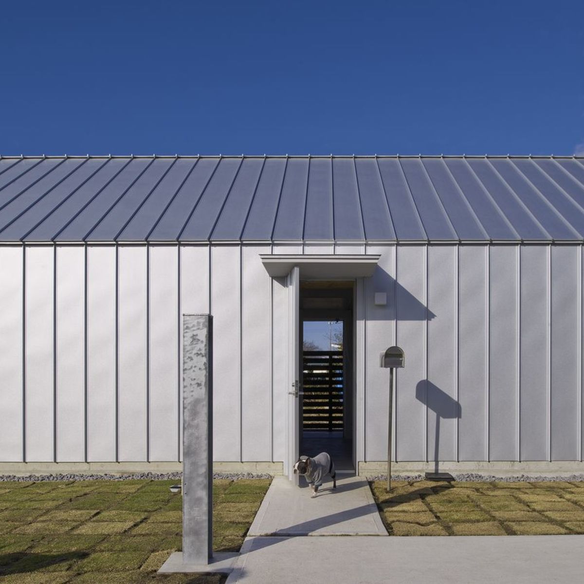
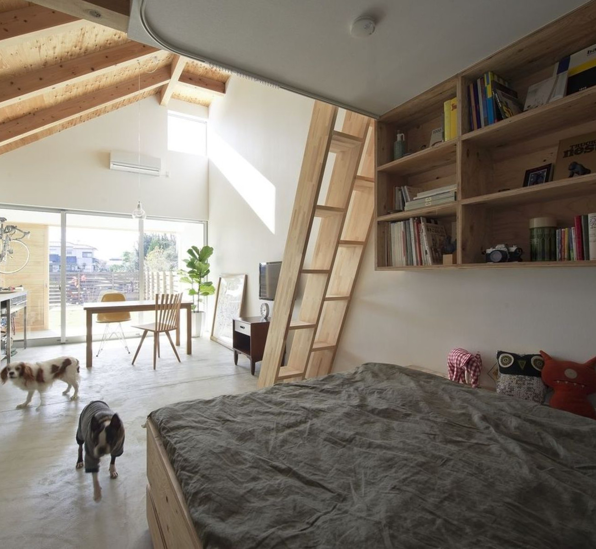
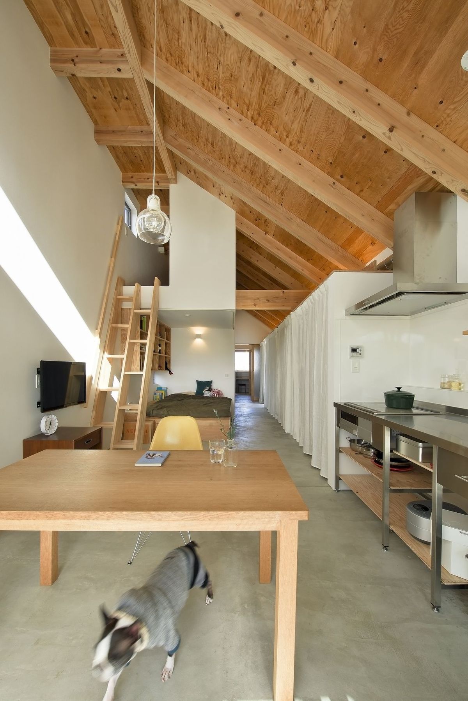
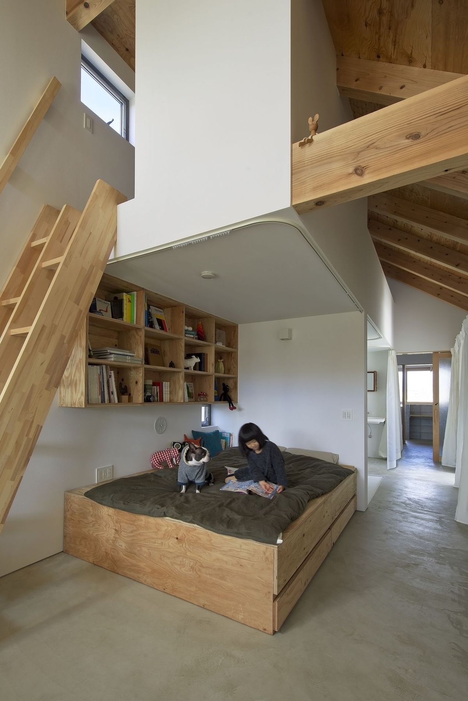
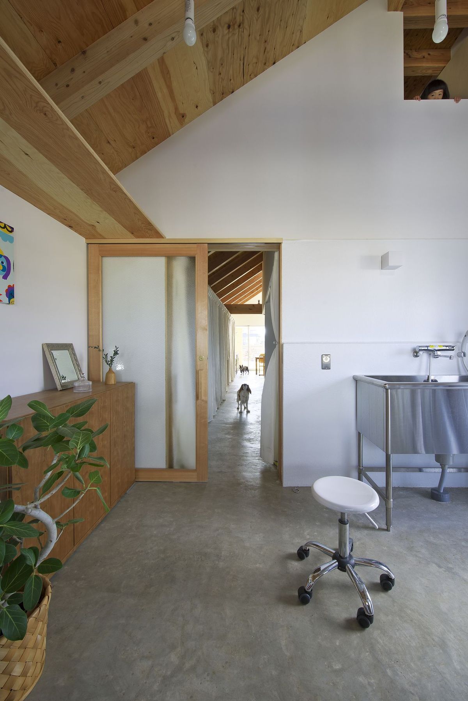
Inspiration from architect:
The dog salon occupies the part of the building adjacent to the main road, with bathrooms and kitchen in the center so as to be easily accessed from both the shop and the residence, while the family’s relaxation space – the living and dining room – is located further towards the back.