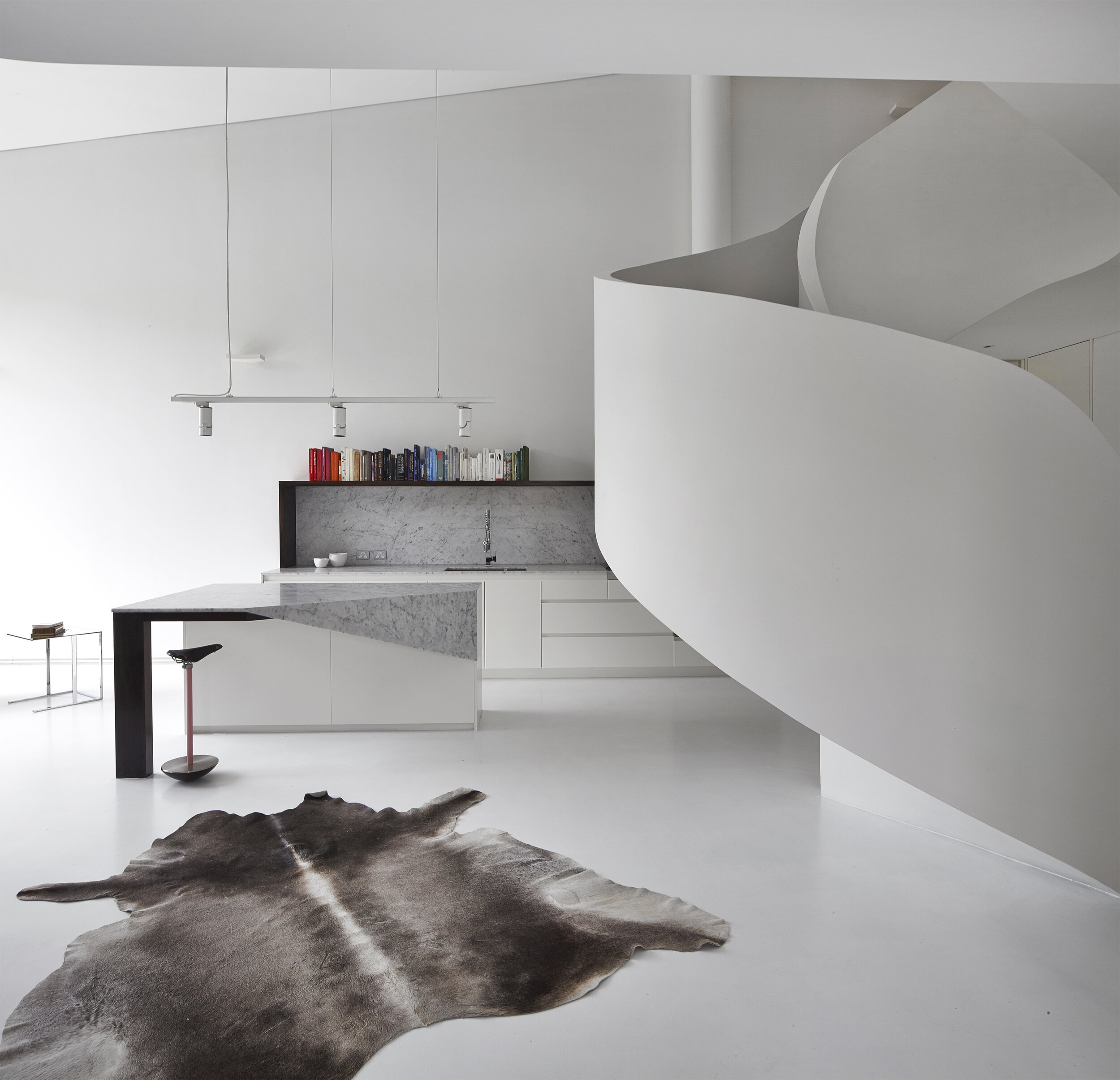
Loft Apartment West Melbourne by AAArchitects
Housed in a former butter factory, in West Melbourne, architect Adrian Amore has renovated a conventional space into a dramatic loft apartment with curvalicious white interior.
Architects: Adrian Amore Architects
Location: West Melbourne, VIC, Australia
Photographer: Fraser Marsden
The sinuous forms and fluid spaces are emphasized by a sculptural staircase, which sits at the center stage, twisting, stretching from the ground floor up to the recreational terrace, overlooking the city of Melbourne.
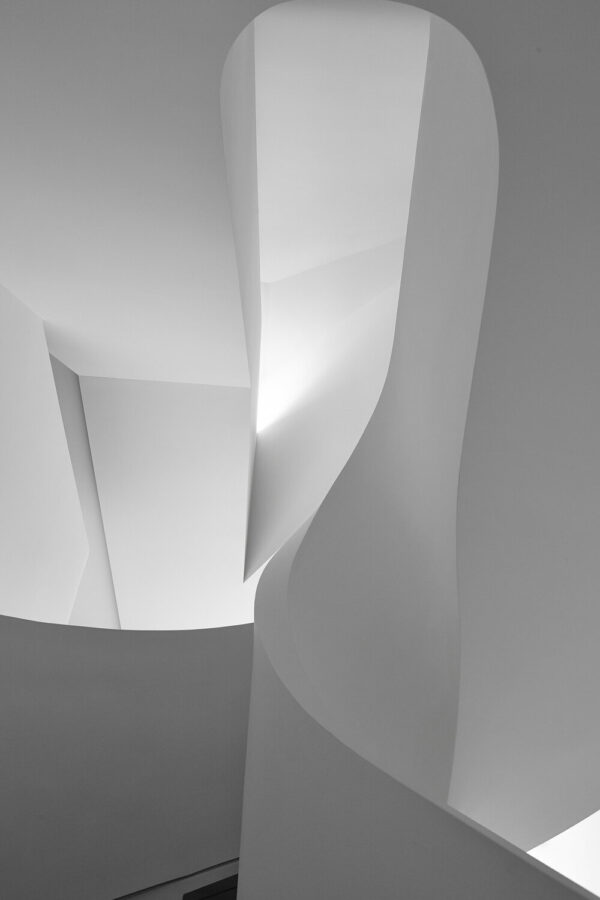
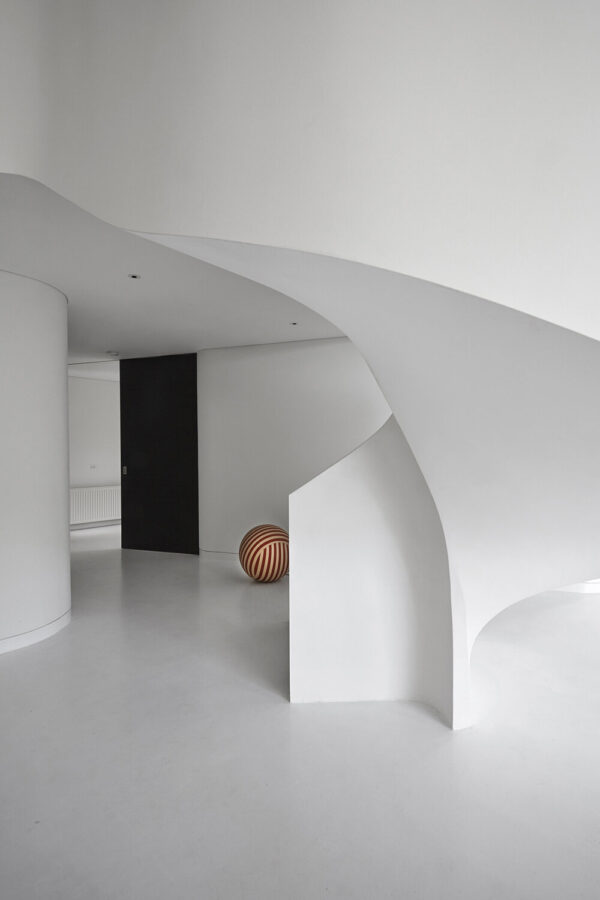
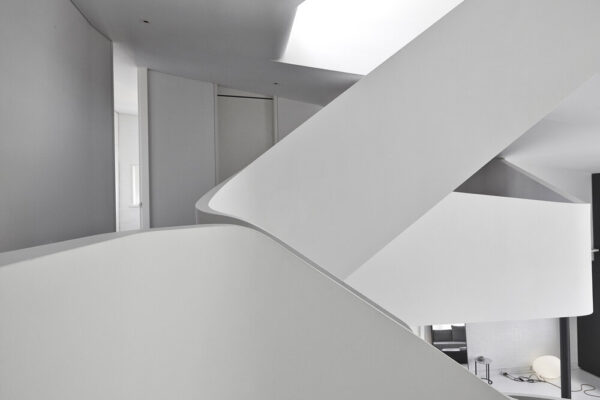
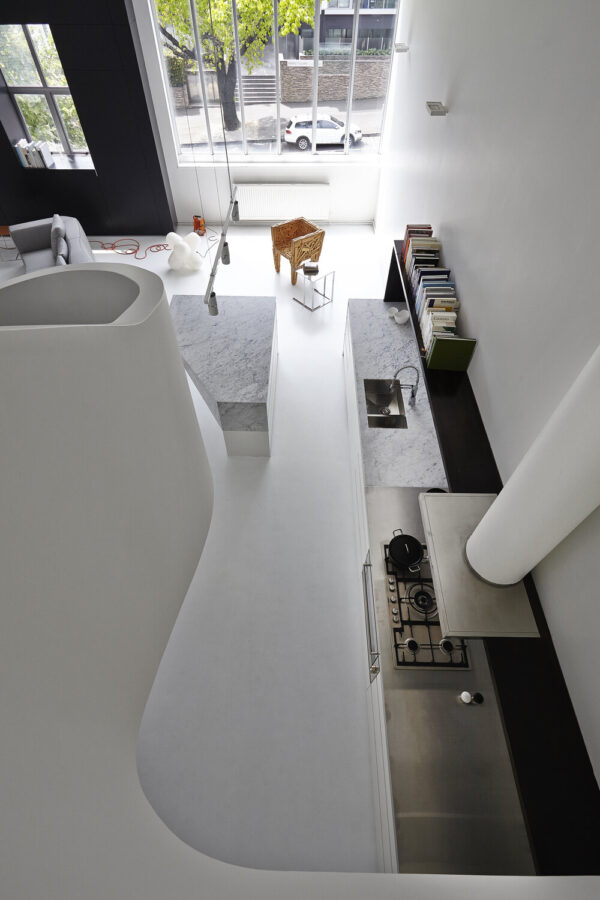
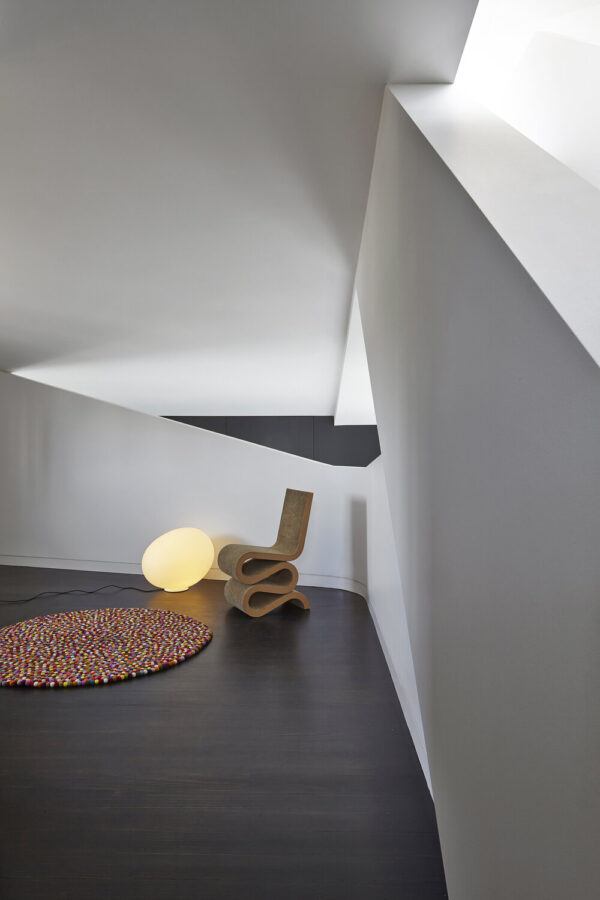
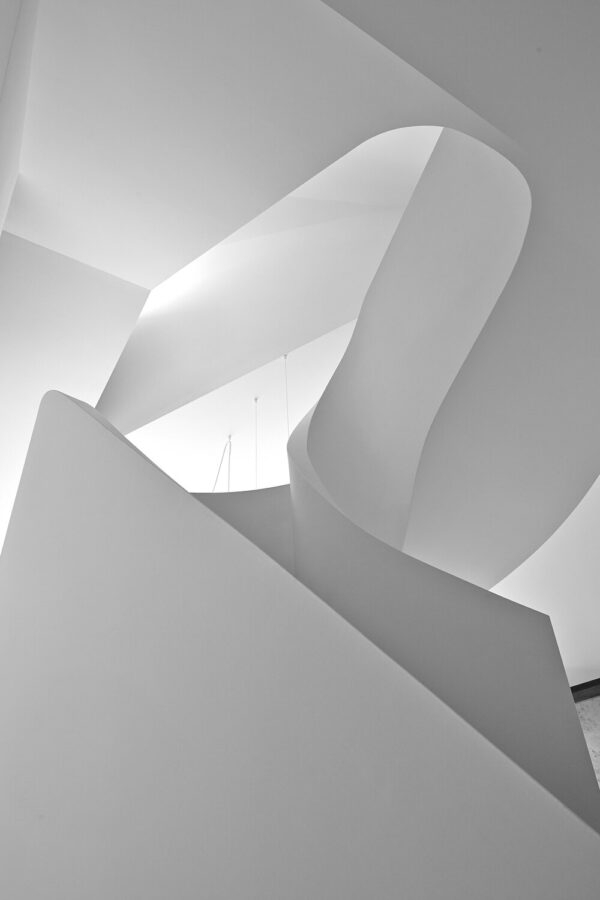
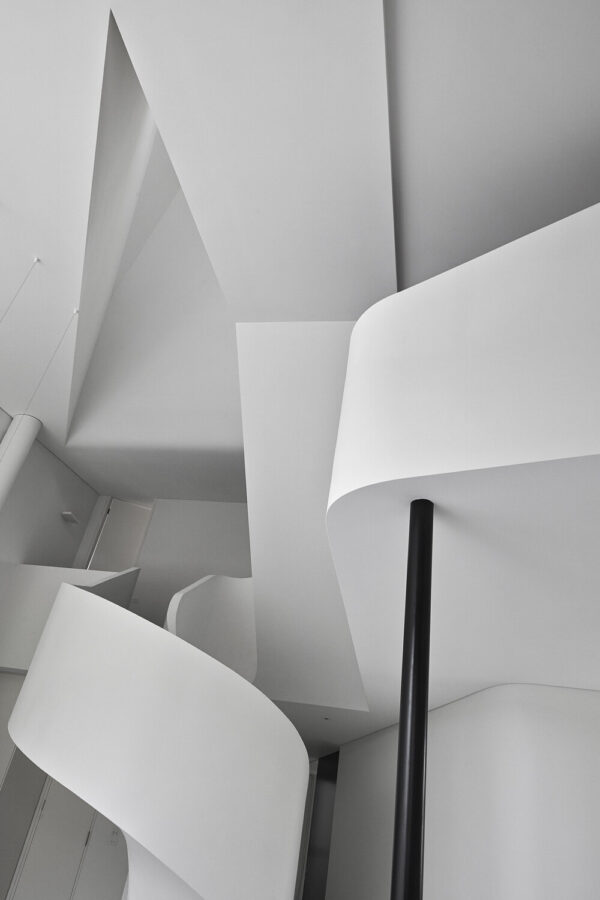
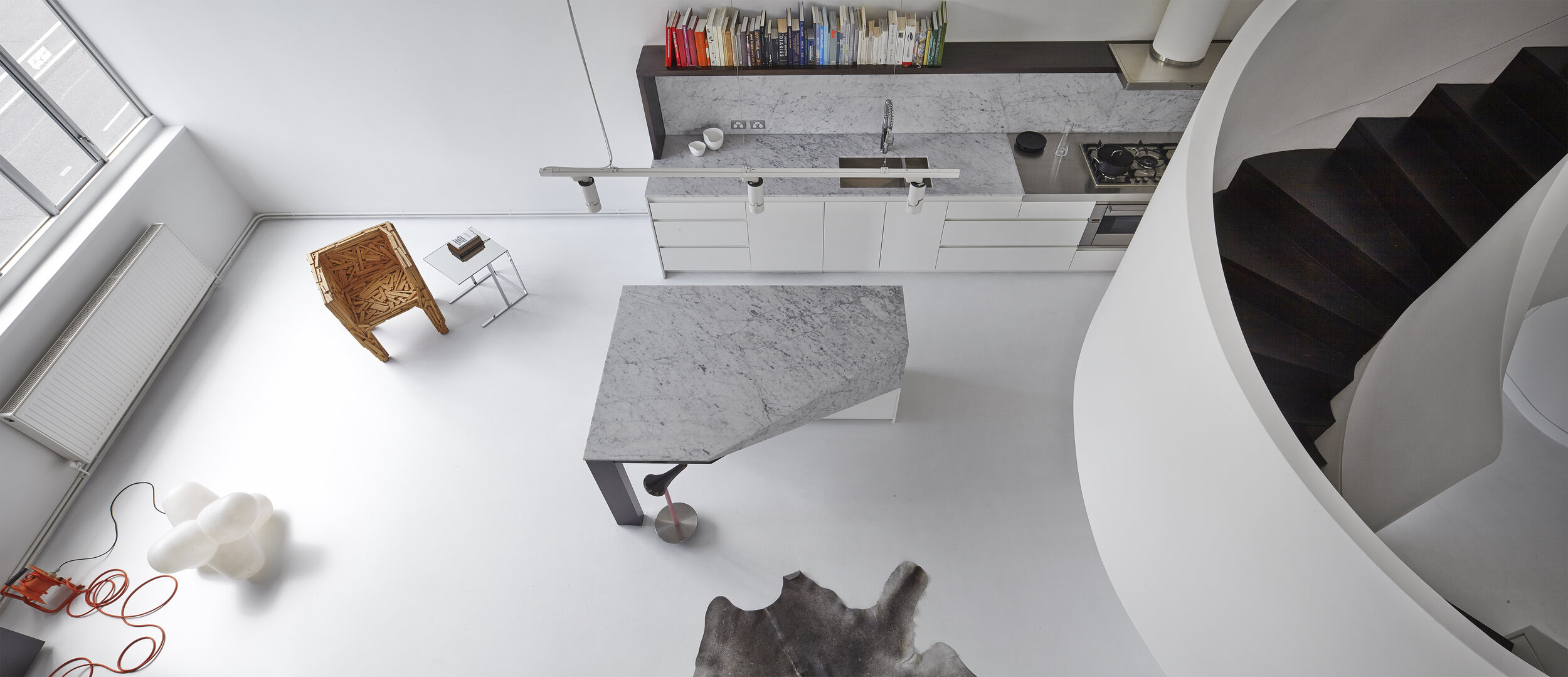
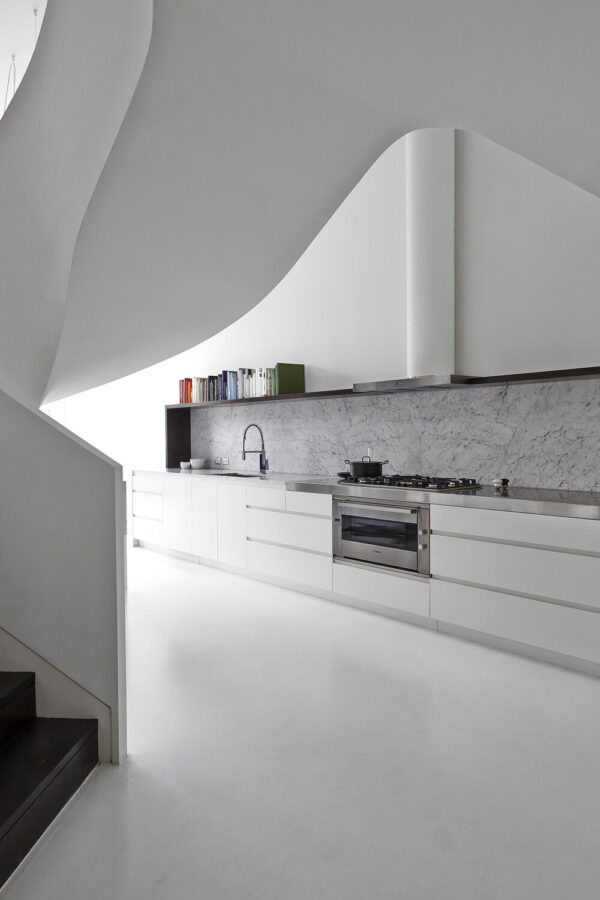
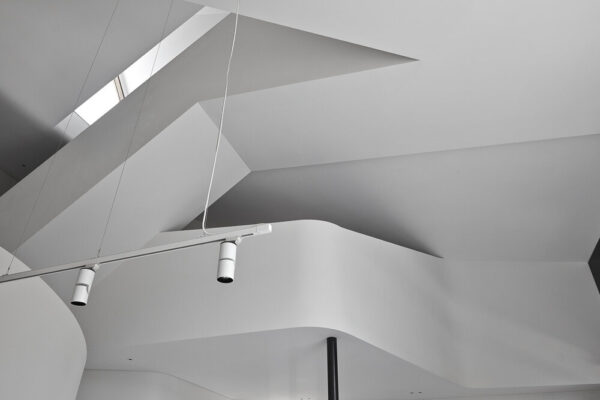
Related ideas: Two Loft Apartments Renovation by Studiomama
A monochrome white on white palette plays with the abundant natural light which is drawn in from the large north-facing windows and ceiling void.
An essentially open ground floor plan is defined by bending, wrapping walls that contain a bathroom, laundry, and storage spaces. Sliding doors further create the opportunity for expanding or containing, depending on how the ground floor is used, whether it be as a studio, bedroom, or for entertaining.