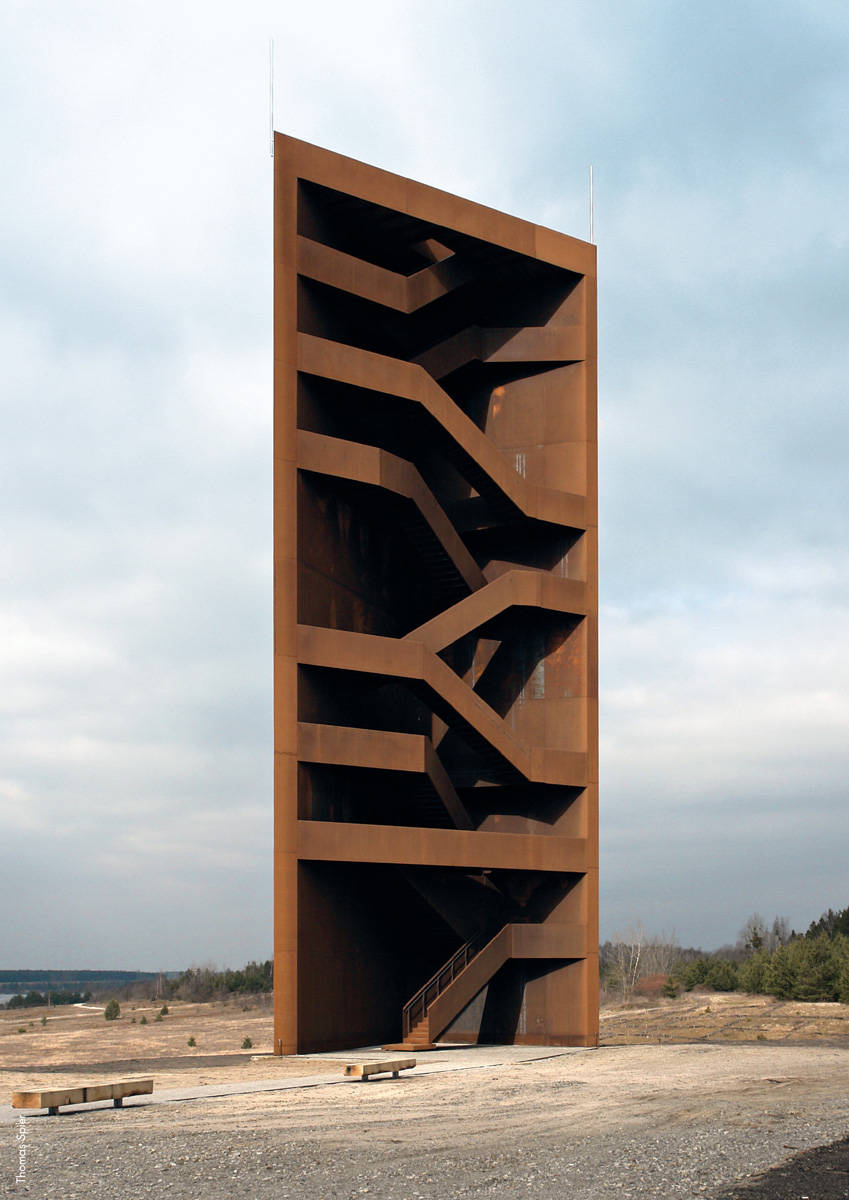
Landmark Lusatian Lakeland by Architektur & Landschaft
Lusatian Lakeland landmark is a 30-meter-high steel viewing tower as a symbol of the transformation of the Lusatian Lake District, a former moonscape through the decade’s lignite mining.
Made of 100 t corten steel, this landmark building provides a panoramic view of the lake landscape, nine offset stairs leading up to a viewing platform at the top.
Architects: Stefan Giers / Architektur & Landschaft
Location: Lusatian Lake District, Senftenberg, Germany
Photography: Udo Meinel, Stefan Giers, Thomas Spier
Between Dresden and Berlin, the Lusatian Lakeland is the largest artificial lake landscape plan in Europe, a disused Lusatia’s lignite fields are being transformed into a “water world” of thirty lakes, ten of which are connected by navigable canals.
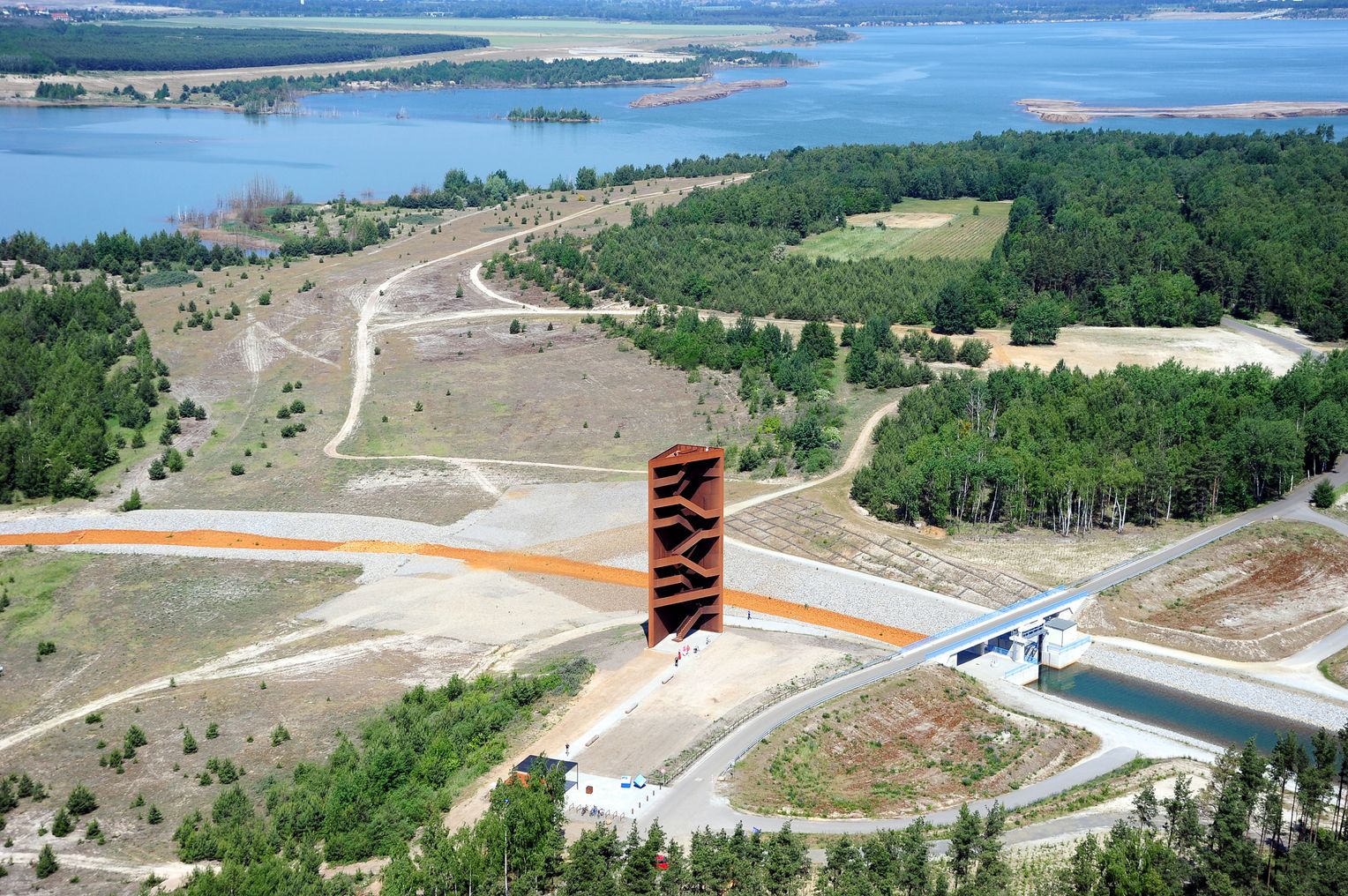
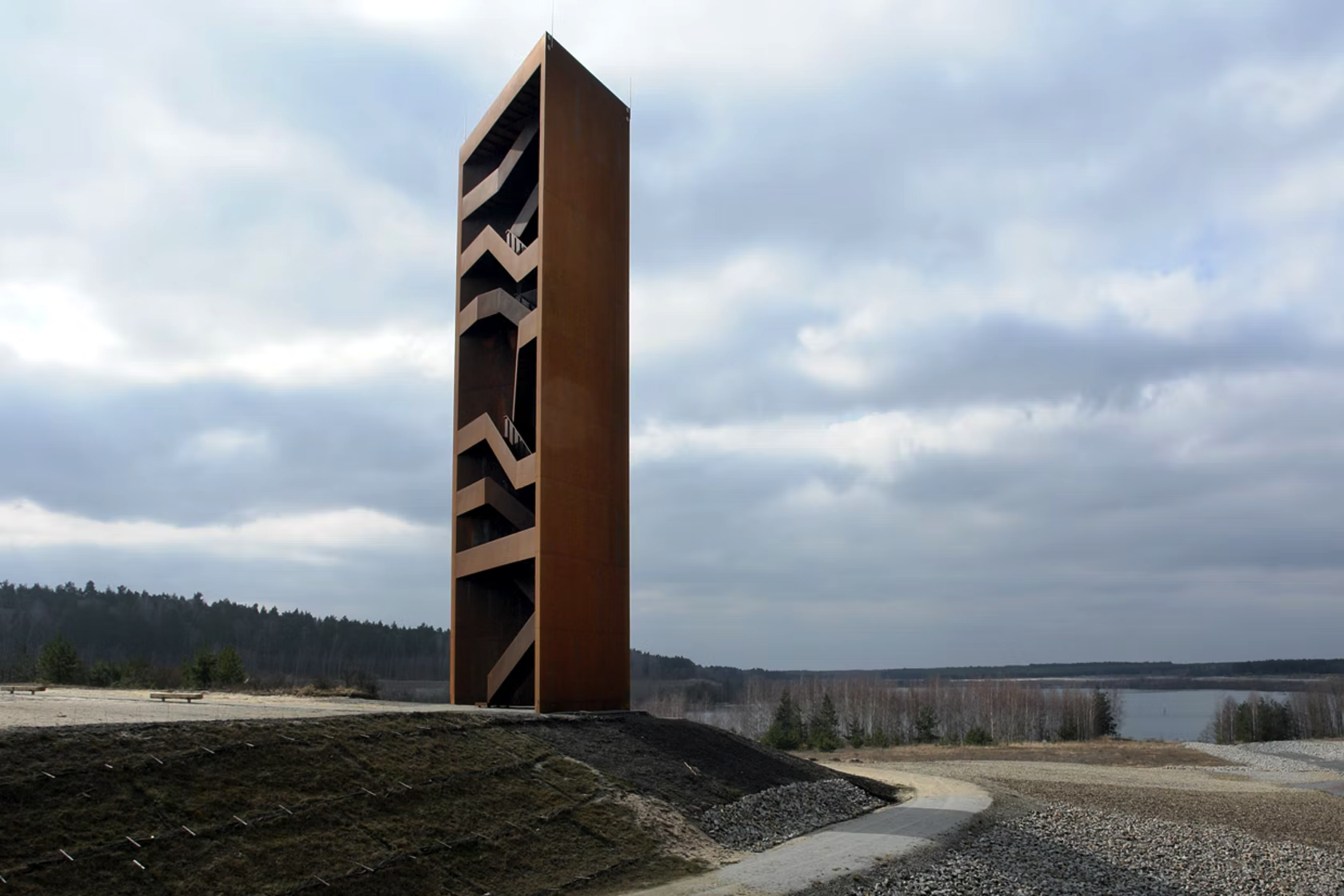
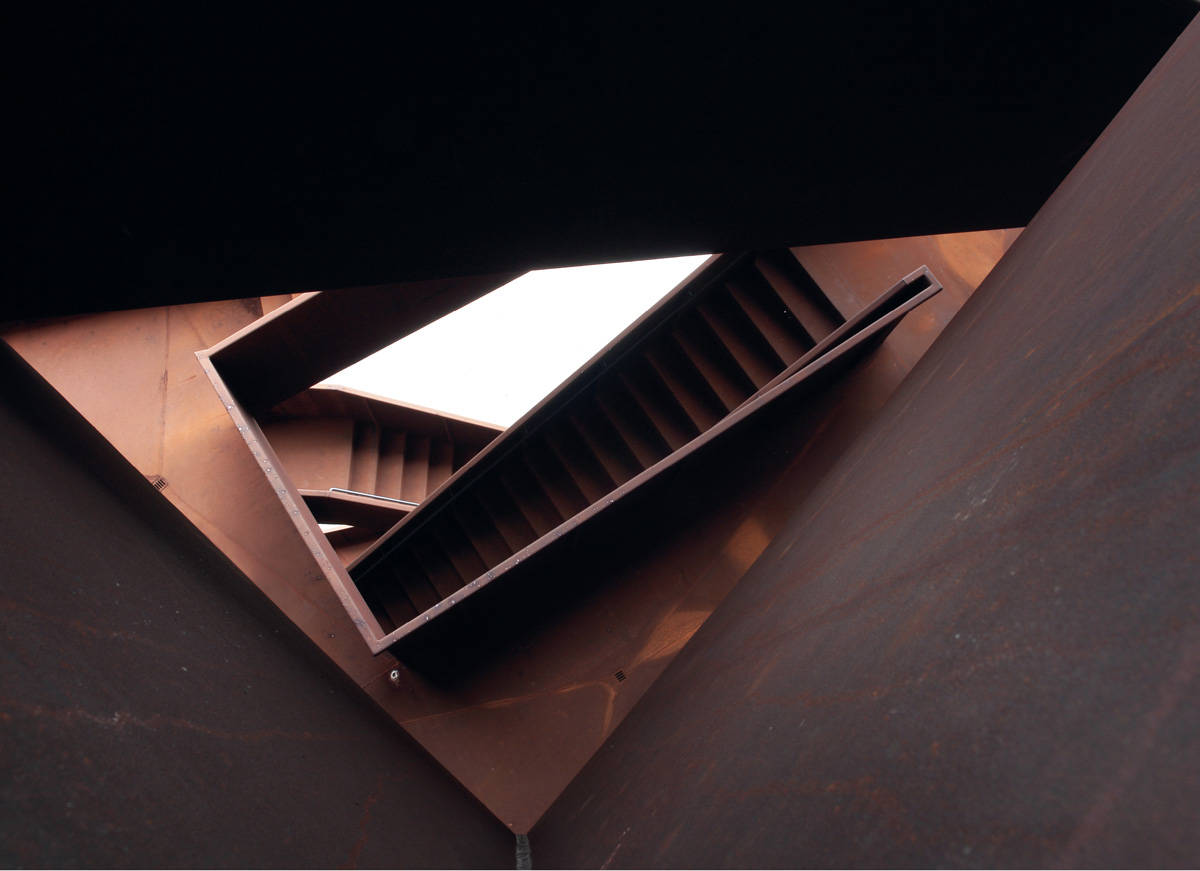
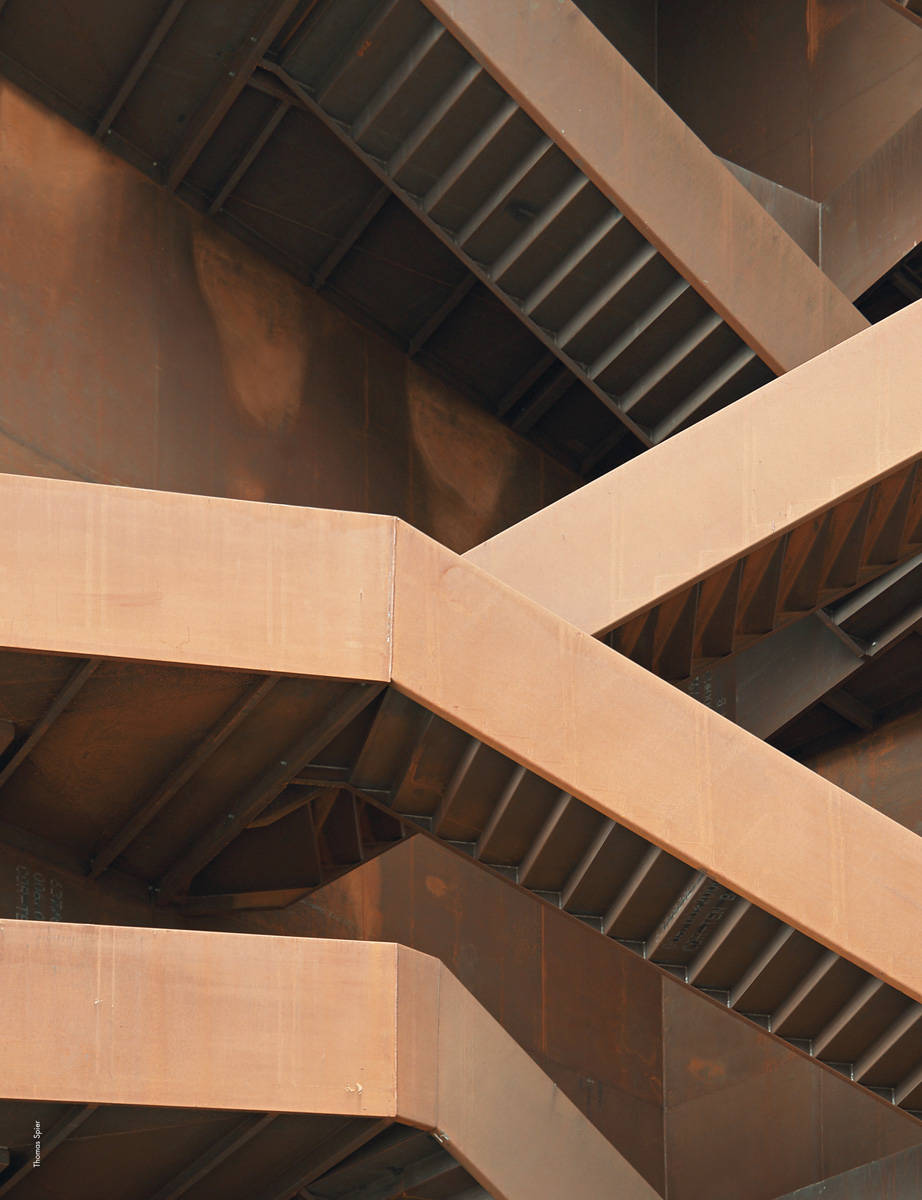
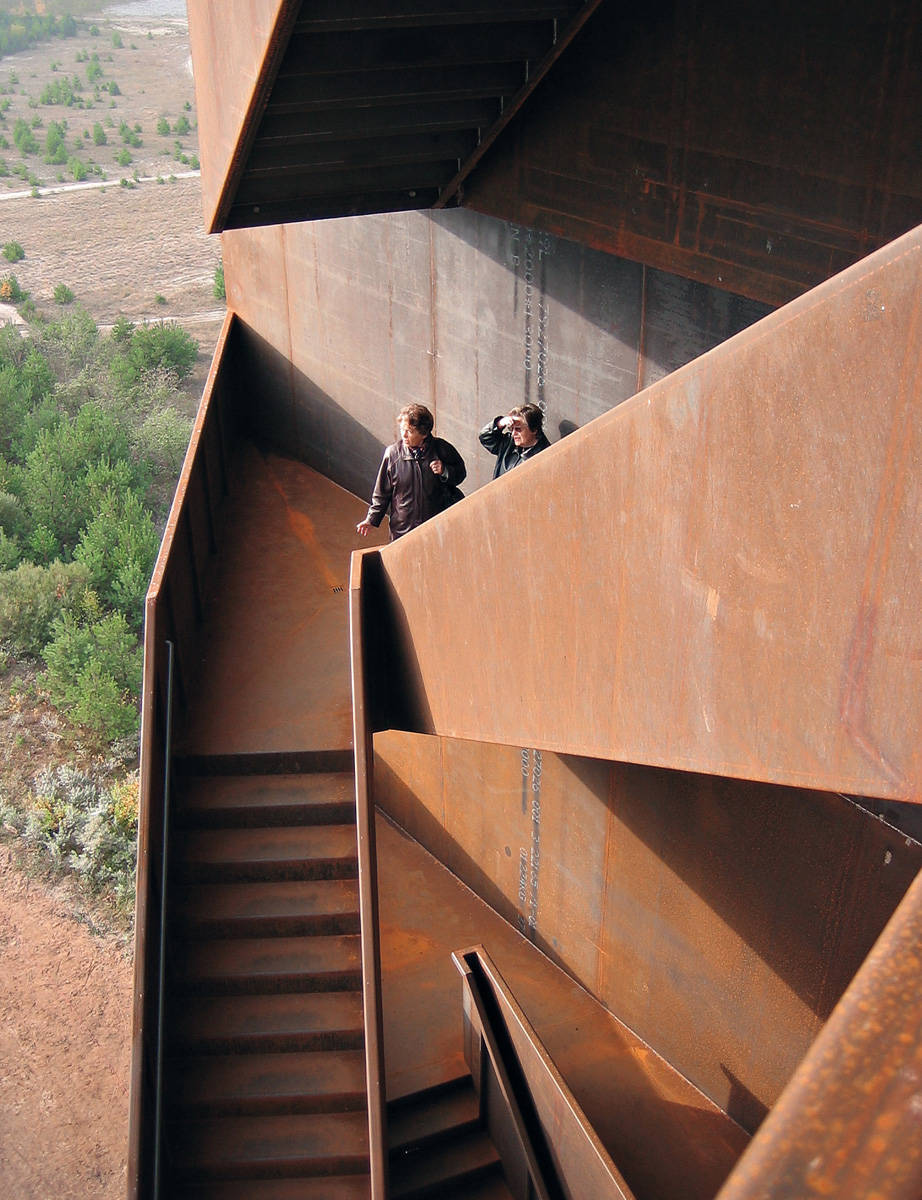
Inspiration from architect:
As a sculpture in the landscape is the landmark of the particular local situation at the mouth of Sornoer channel in the Sedlitzer Lake Framed. On a triangular base rises a is building with two faces. While it is on the land side with opens his sculptural staircases, it shows up on the lake side as large-scale stele.
The thinness of the material and the particular manner of construction from hollow bodies, the visitor is sonorous when ascending and descent. Each step is acoustically experience.