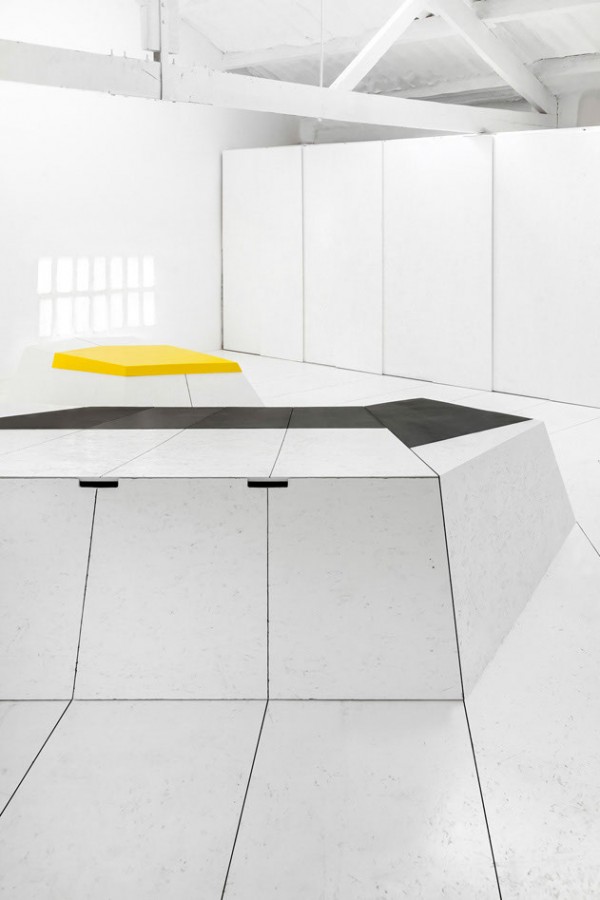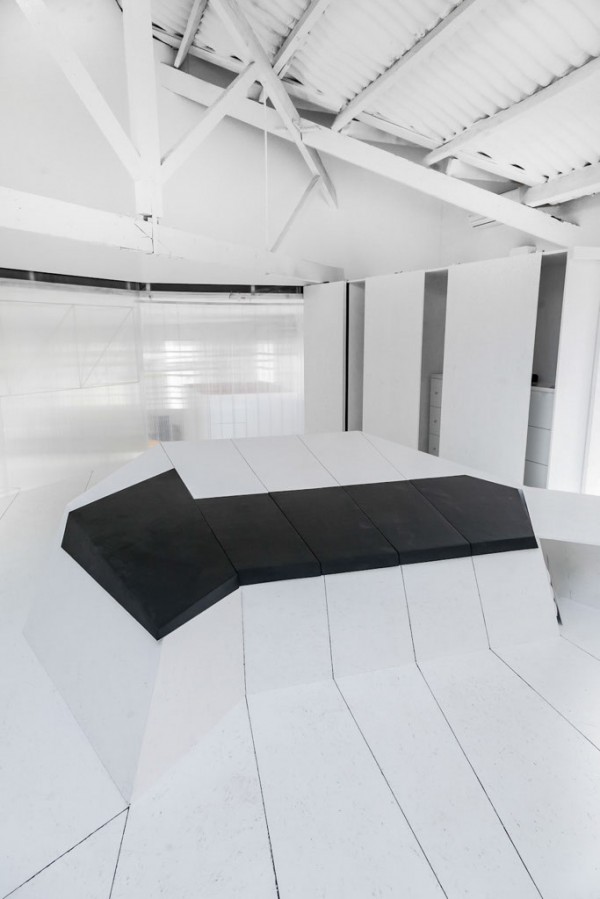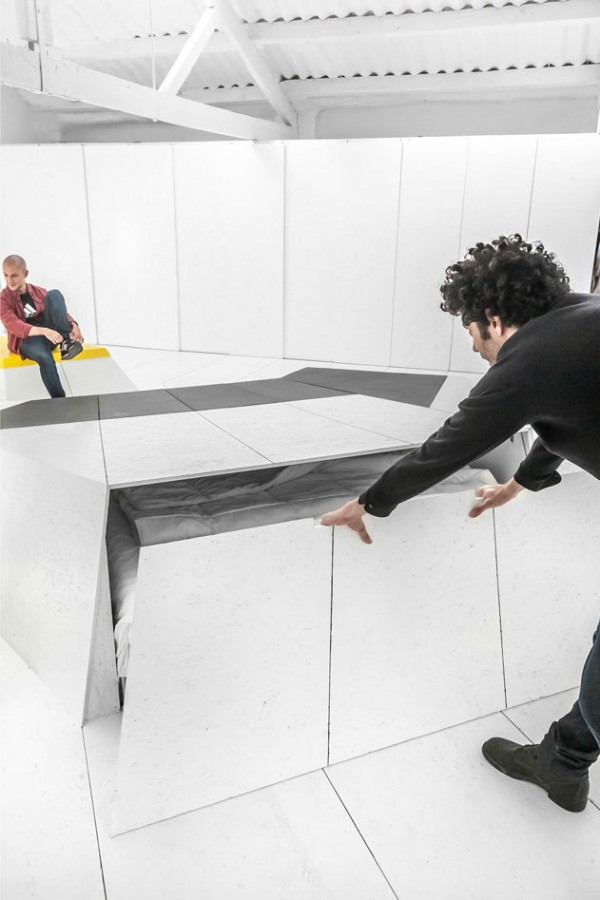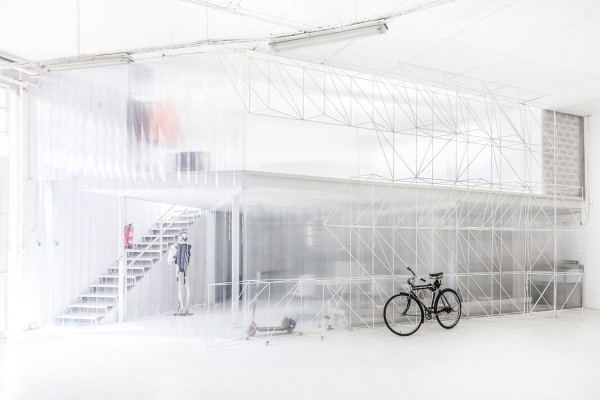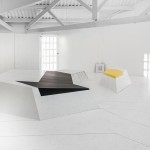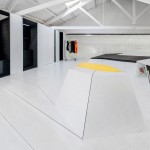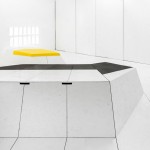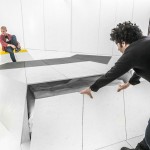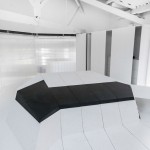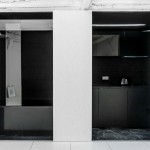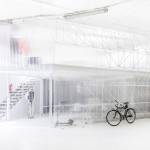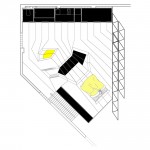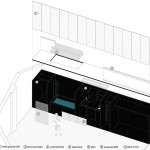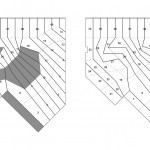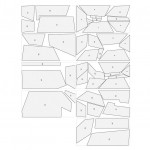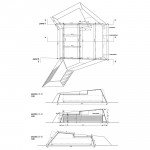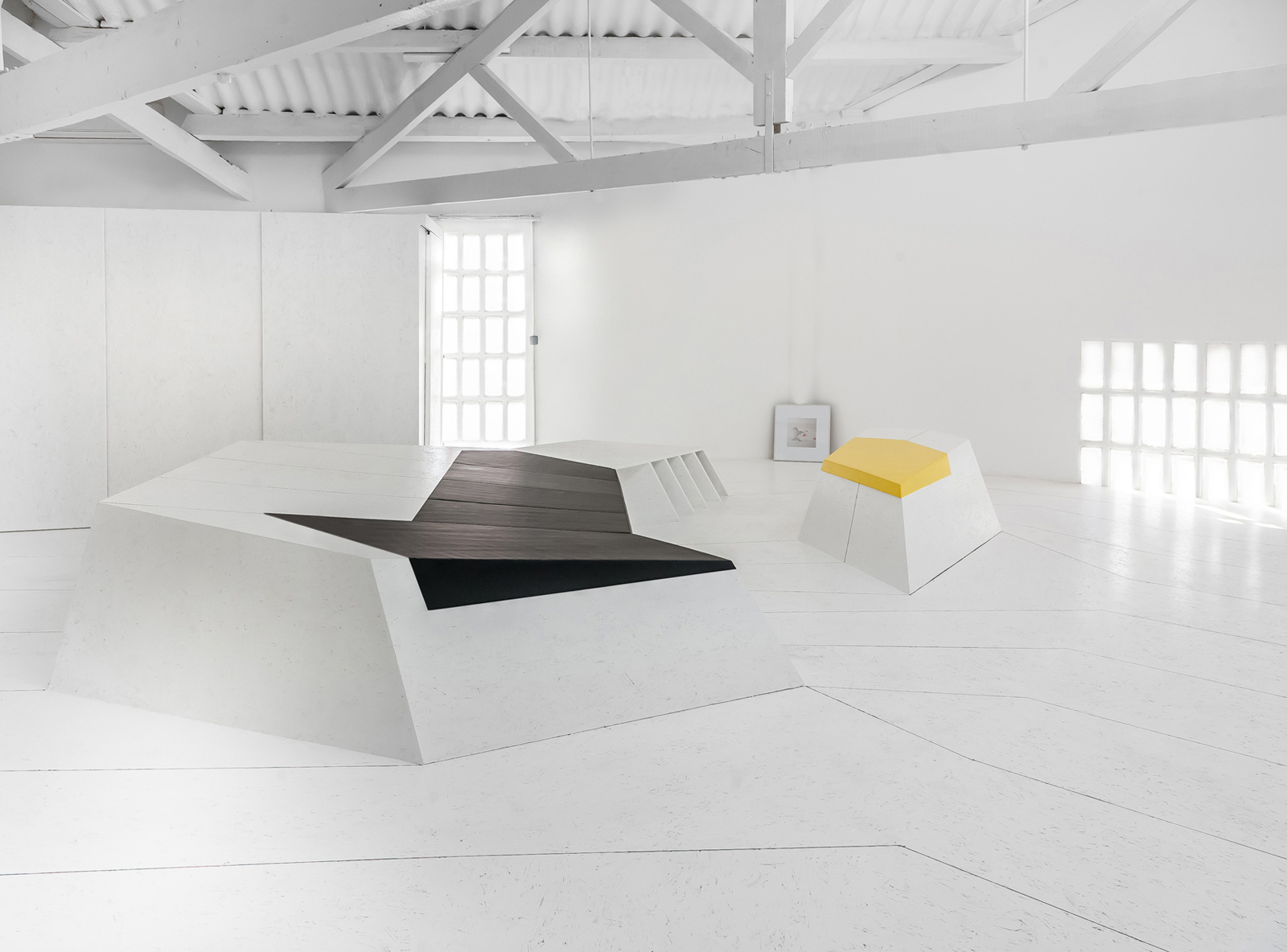
Joan d’Austria / External Reference Architects
Joan d’Austria is a interior project that convert a former taxi garage into the house and studio of an designer who working and inhabiting are fluid.
Architects: External Reference Architects
Location: Barcelona, Spain
Photographs: Lorenzo Patuzzo
From the architects:
We were forced to manage contact between extraordinarily collective-use spaces (Think of the people involved in a shoot) and others with a private and personal use. Hence the spirit of all design decisions, giving shape and structure to a domestic space that seeks, at all times, to be understood also as a space to share. In this sense, the socially outgoing and energetic personality of the user is reflected in the project……
