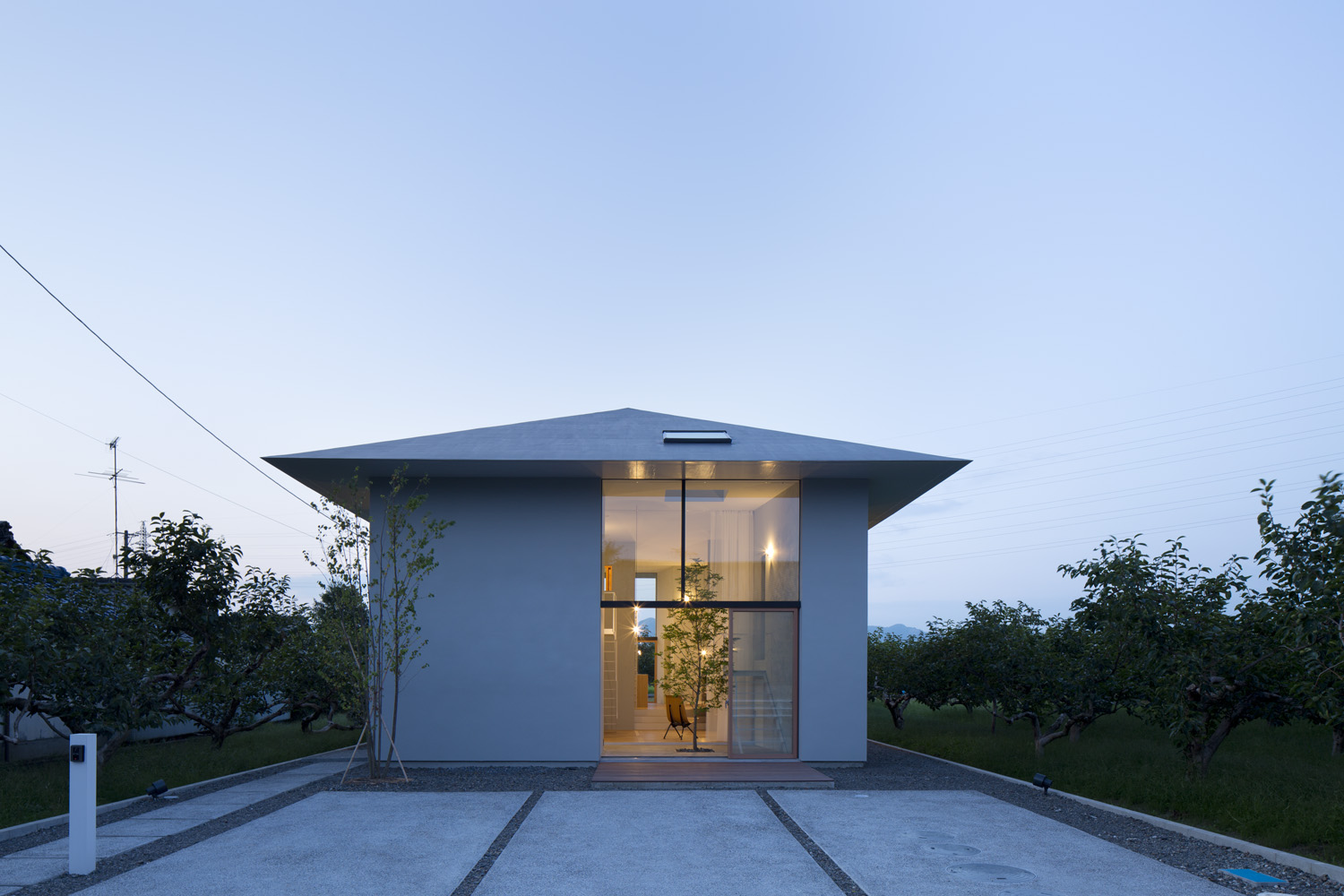
House in Ohno by Airhouse Design Office
Nestled in a lush persimmon orchard, the House in Ohno is a typical Japanese-style residence among the landscape with the changing of the kaki seasons.
Inside is a wide-open space with high ceilings, privacy makes for a relaxed atmosphere in the interior areas.
Architects: Airhouse Design Office
Location: Ibi District, Gifu Prefecture, Japan
Photography: Toshiyuki Yano

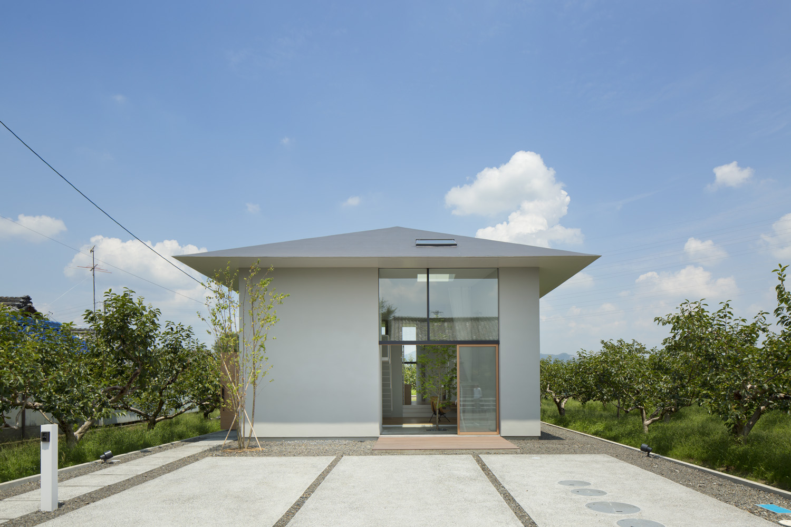
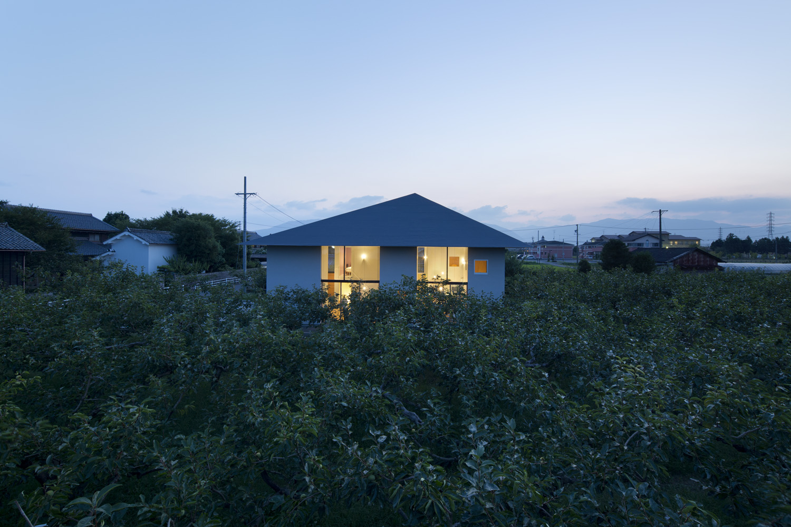

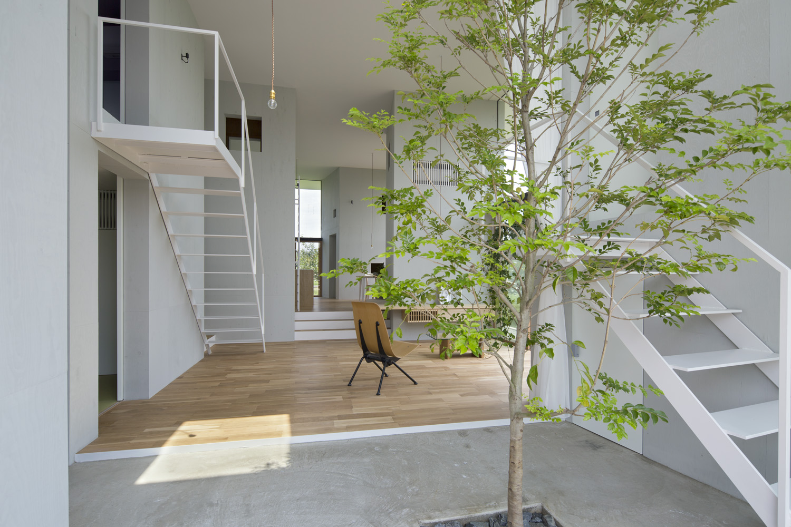
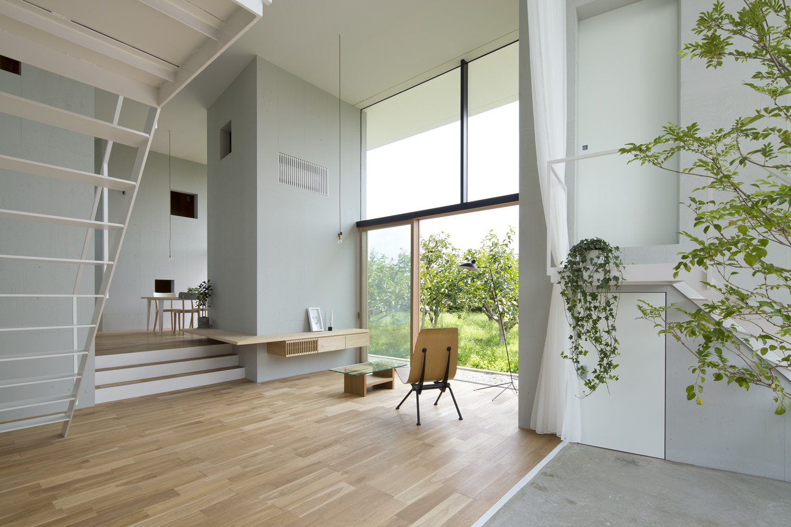
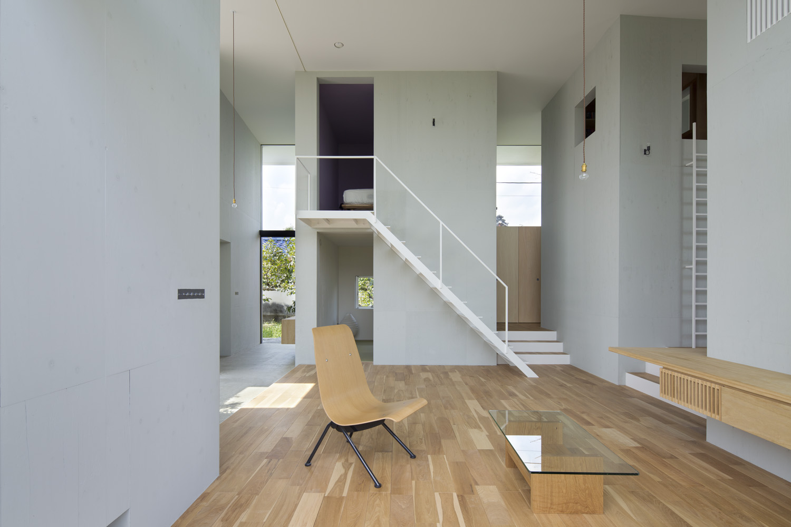
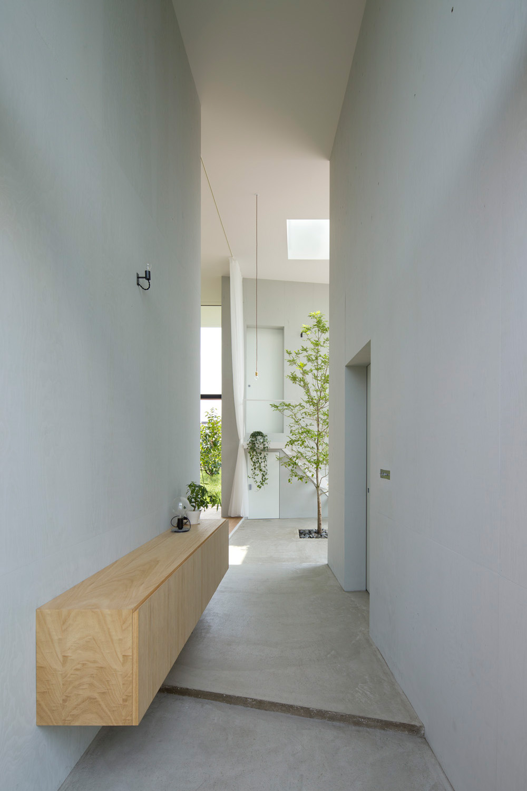
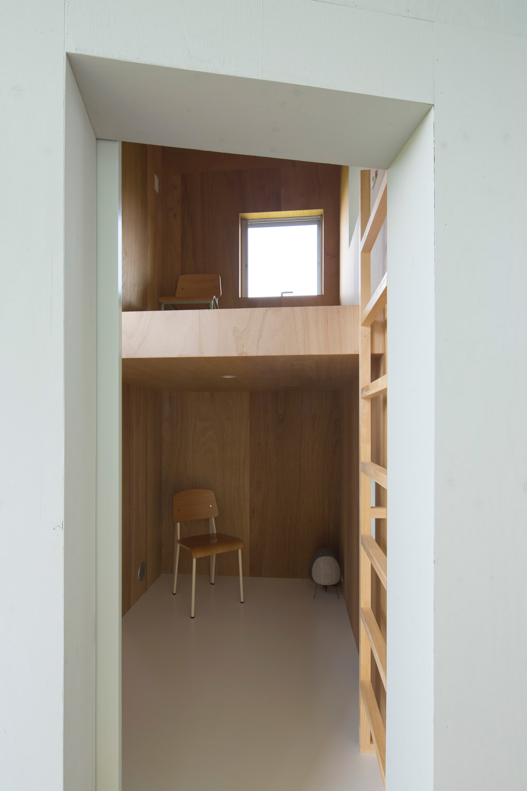
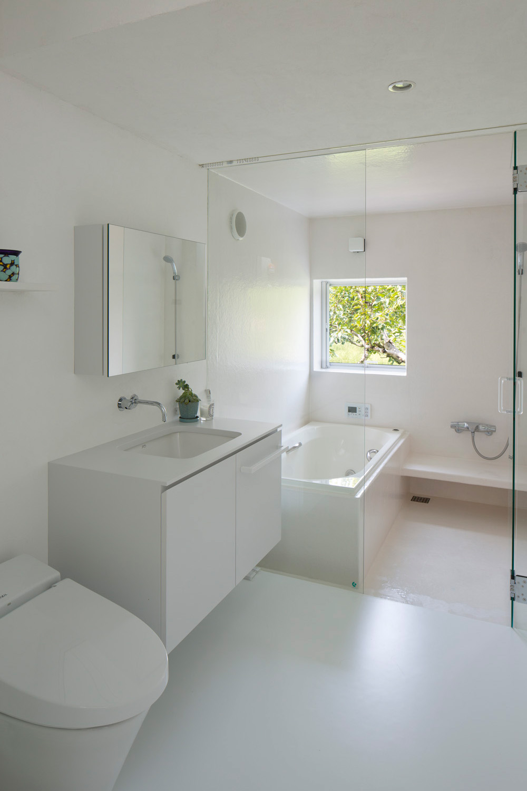
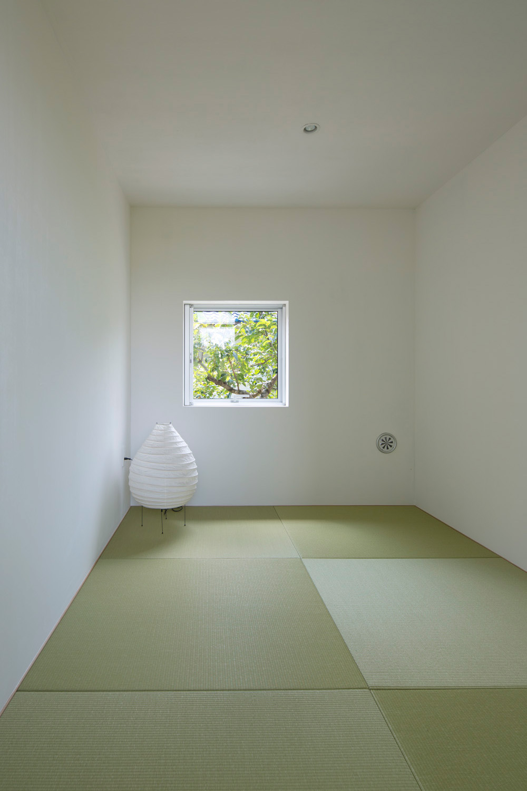
Inspiration from architect:
a structure composed of a large roof set on top of seven thick columns was used, private areas are located inside the columns while intervals between columns are designated as living, dining and kitchen spaces.