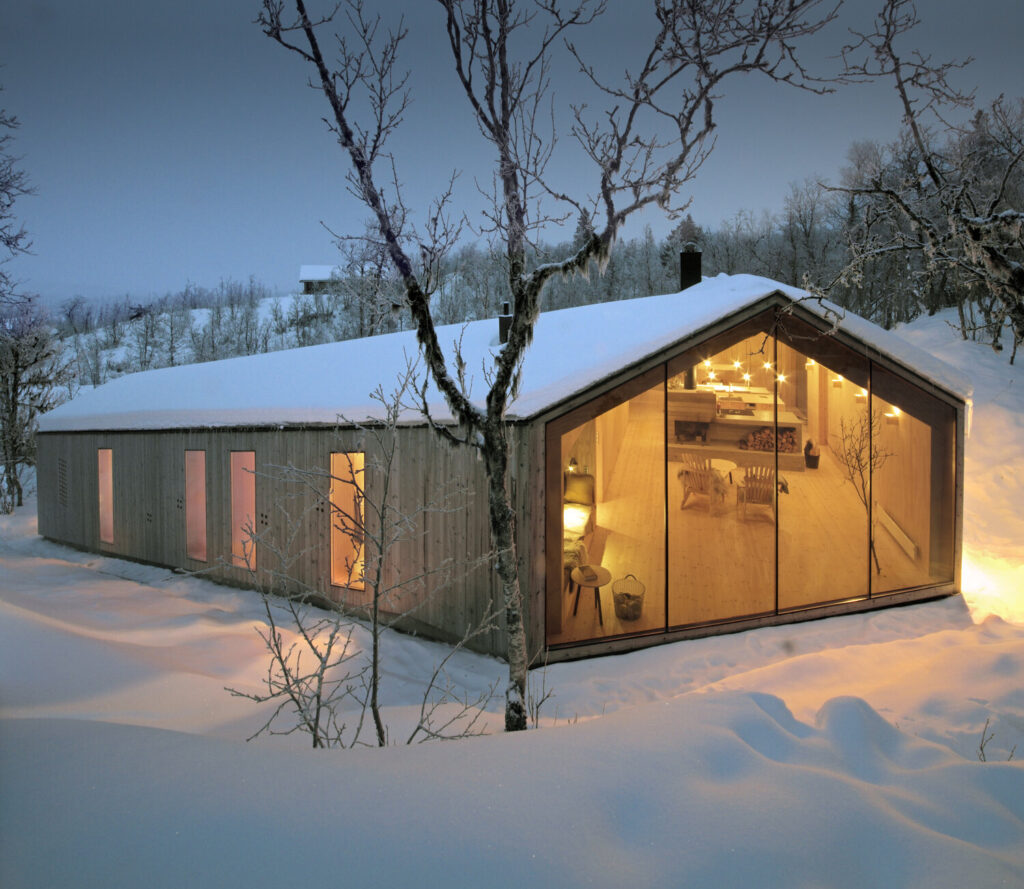
V-lodge by Reiulf Ramstad Architects
Gently placed on a slight slope site in the mountains of village Ål, the V-lodge is an all-year cabin built for a family of five, with beneficial sun conditions for outdoor activities and easy access from the interior.
Architects: Reiulf Ramstad Architects
Location: Buskerud, Norway
Photographs: Søren Harder Nielsen, Courtesy of RRA
The building consists of two bodies united in a V-shaped plan with a south-facing glazed wall at its chamfered intersection.
The facade is entirely clad in heart pine on the walls and pitched roofs, providing a homogenous skin that blends in with its surroundings.
The main branch accommodates the entrance hall and combined dining, kitchen, and living zones. The second branch contains a bathroom, three bedrooms, and a youth lodge at the far end.
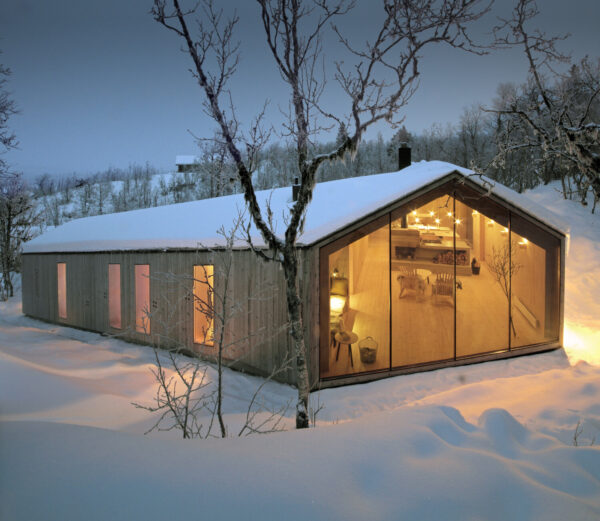
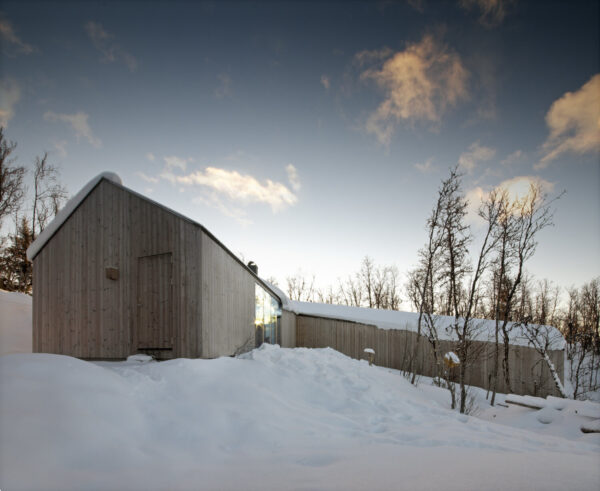
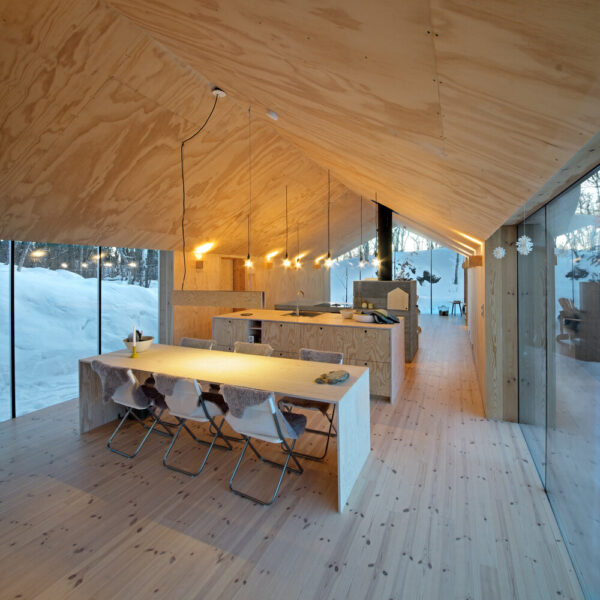
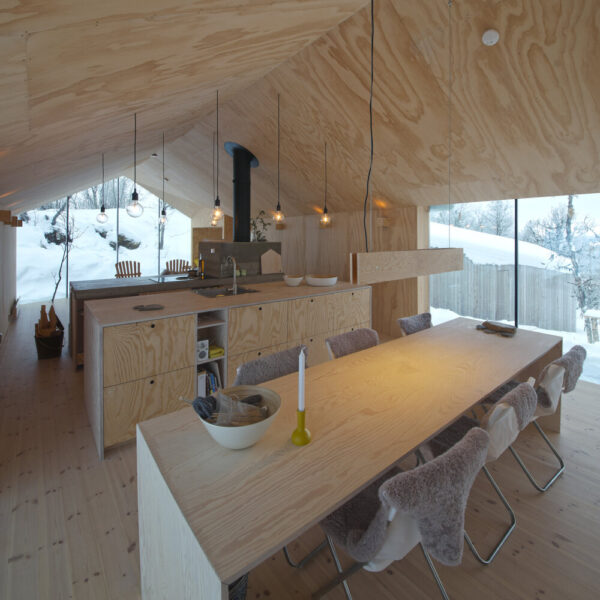
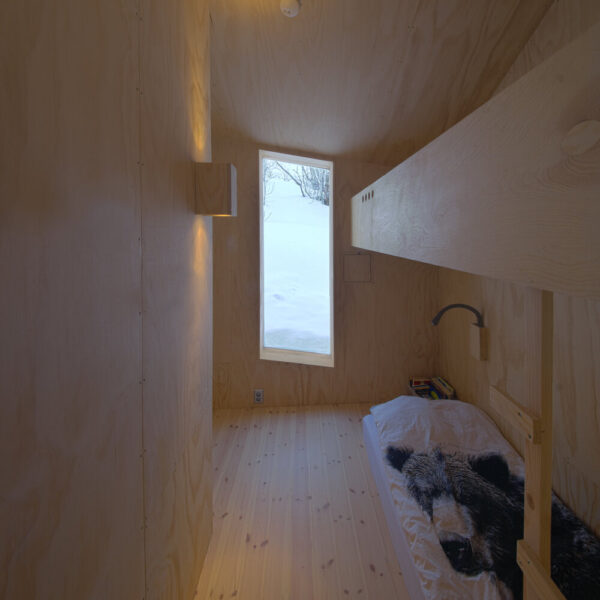
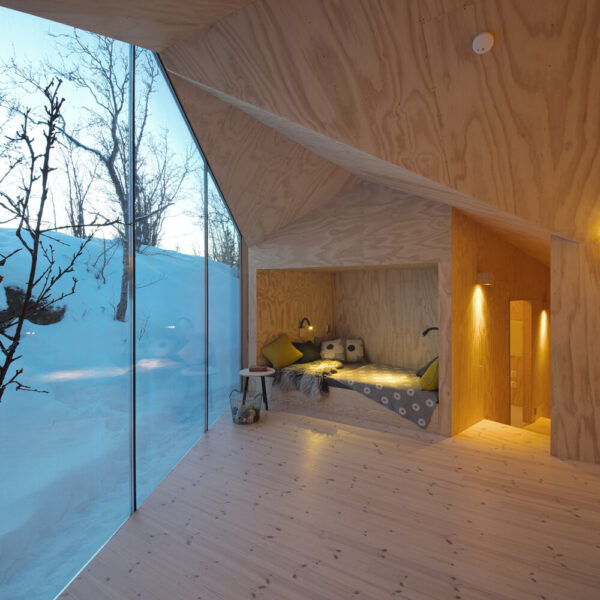
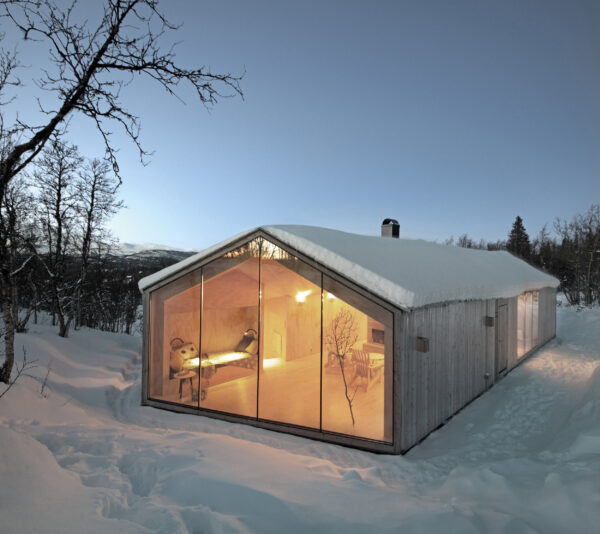
Inspiration from architects:
While admitting the high sun above the forested crest, its focal point is the forest floor at the base of hill. A comfortable sitting niche provides the optimal place for relaxation and contemplation.
More mountain lodge ideas on ideasgn >>