
© Hiroshi Tanigawa
Horinouchi House / Mizuishi Architect Atelier
Horinouchi House is a two-storey private home situated on a tiny triangular site along a river in Suginami, is an incredible, comfortable and contemporary home.
Architects: Mizuishi Architect Atelier
Location: Suginami, Tokyo, Japan
Photographs: Hiroshi Tanigawa
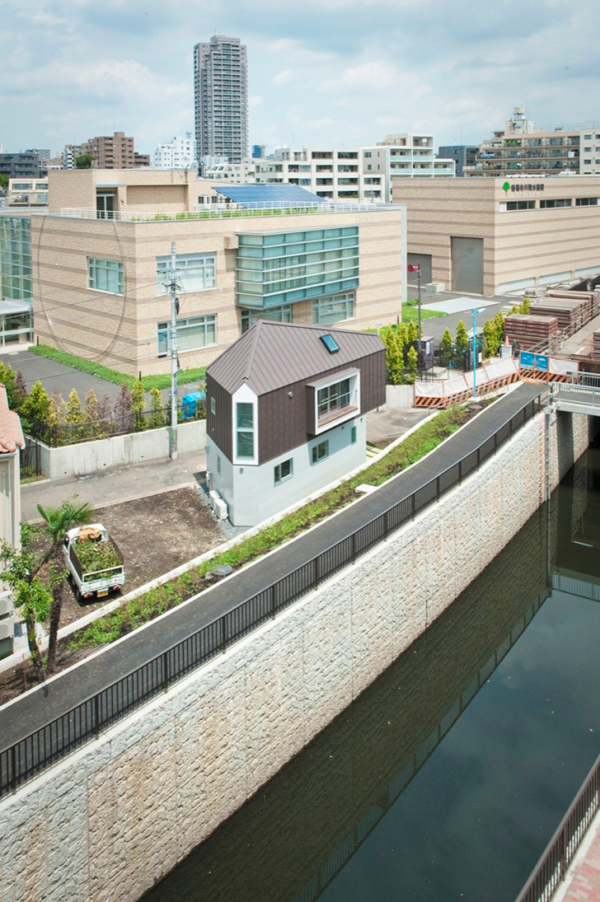
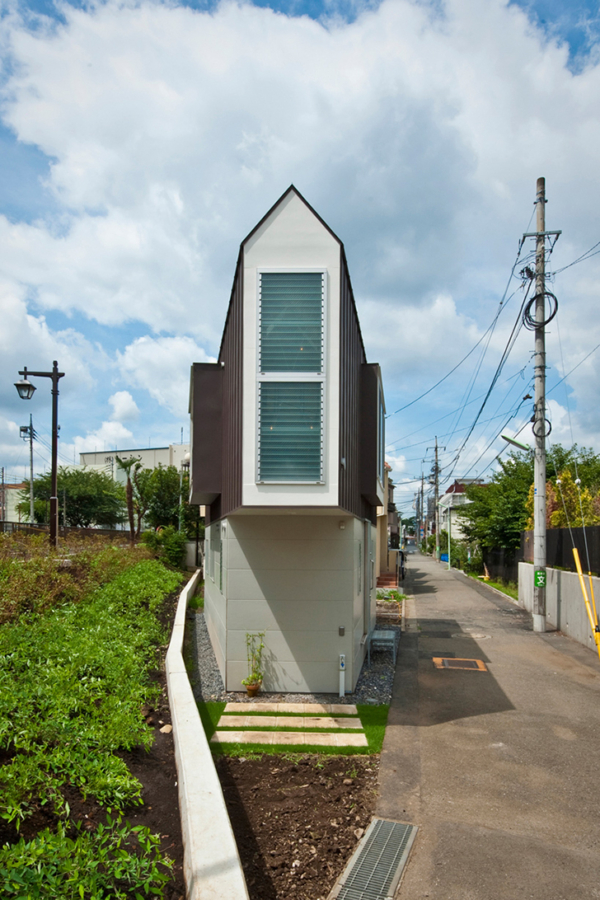
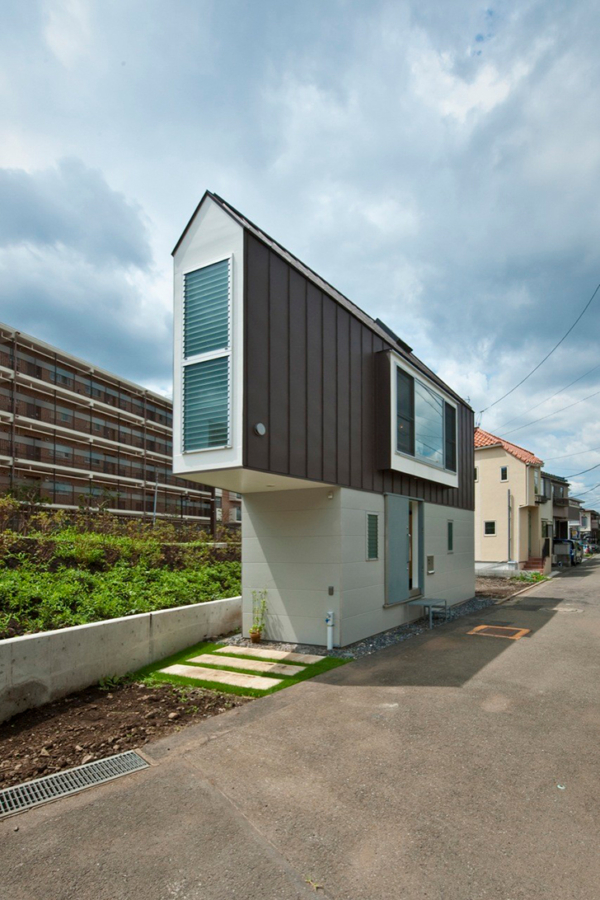
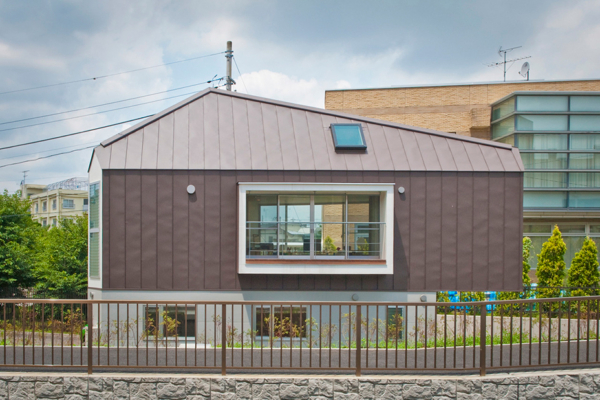
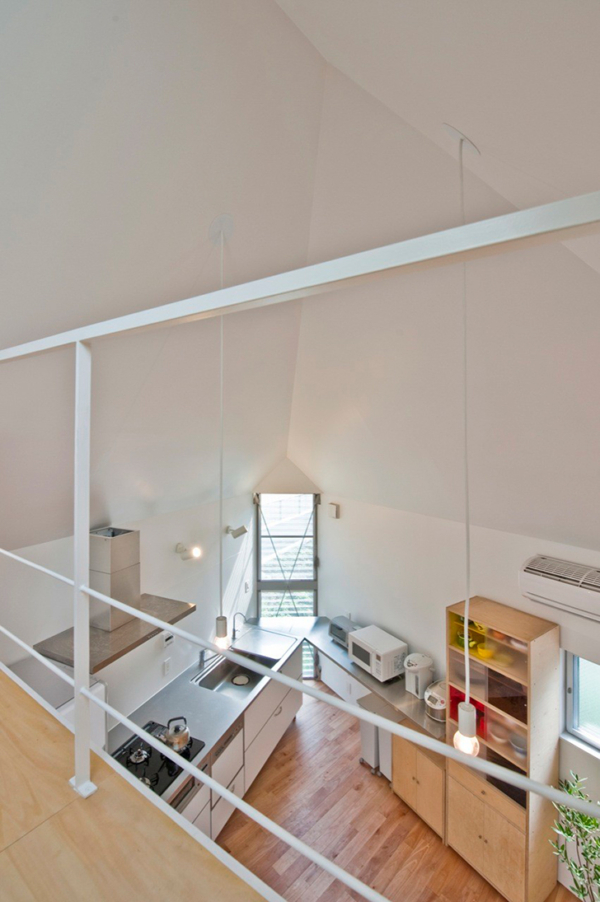
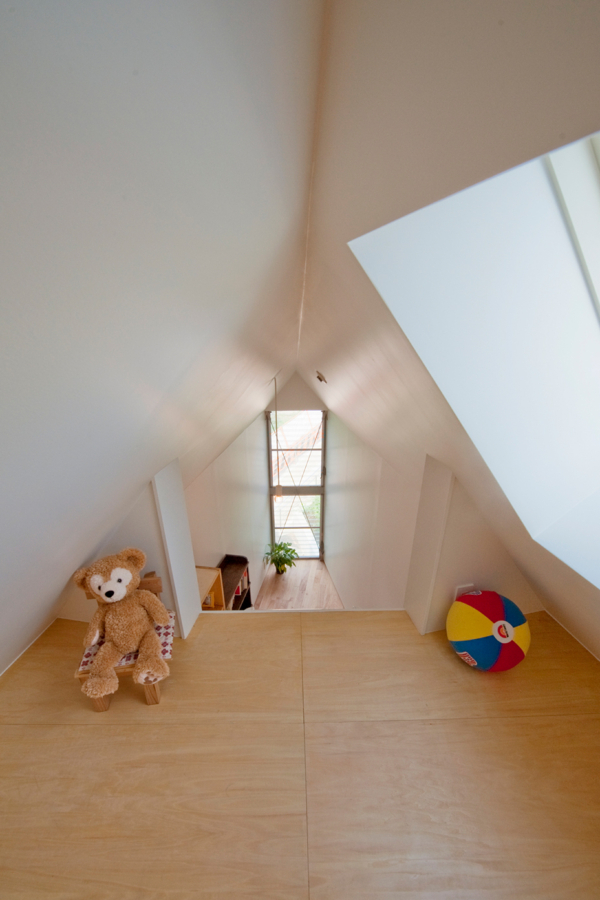
From the architects:
The building is the form that cut an acute angle part on a triangle plan derived from the site. Furthermore, it got the maximum volume of hip roof of three planes in restriction of setback-line. Although the level0 floor was a private space,it limits for dividing with the curtain of a race in the door, stairs, storage, etc……