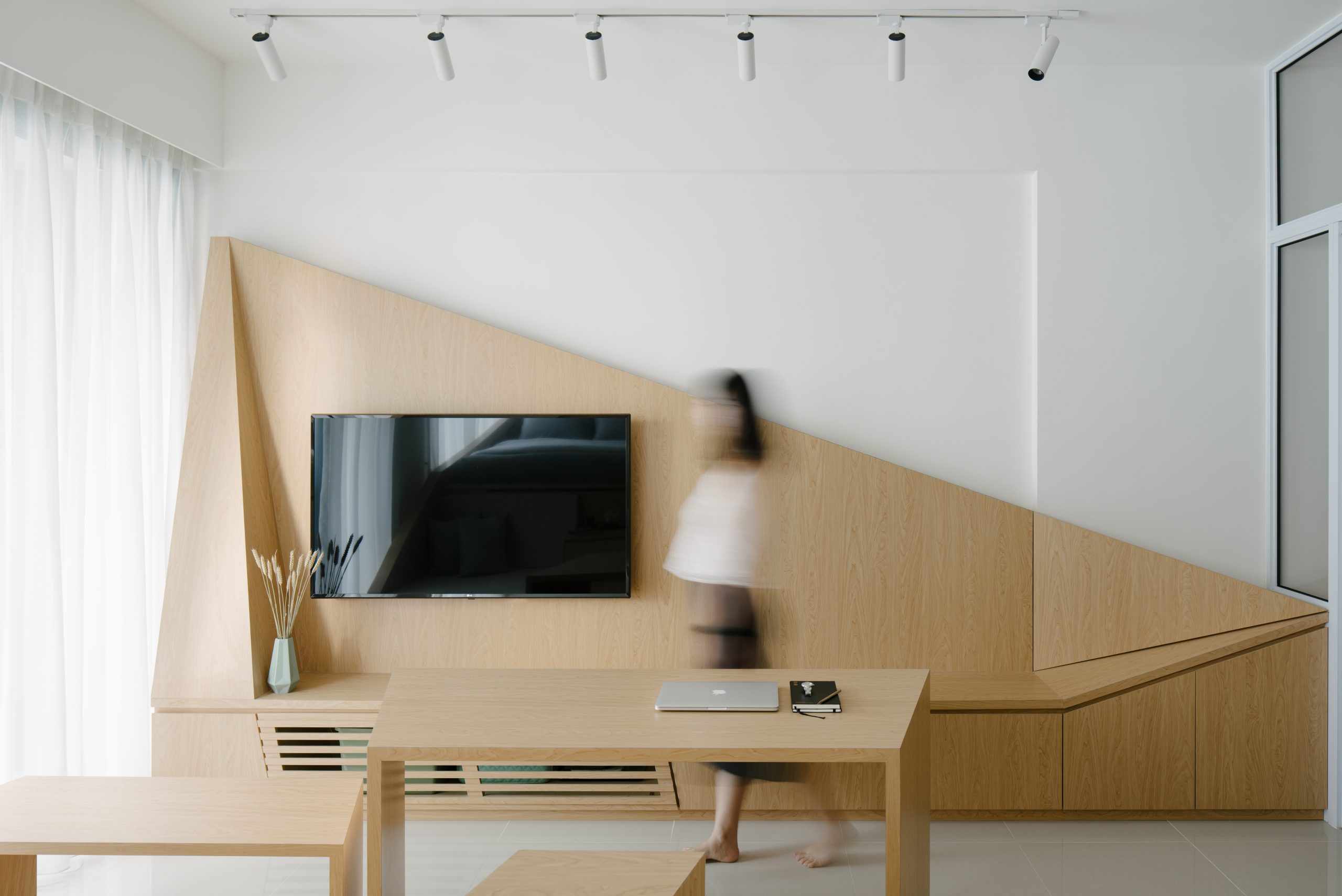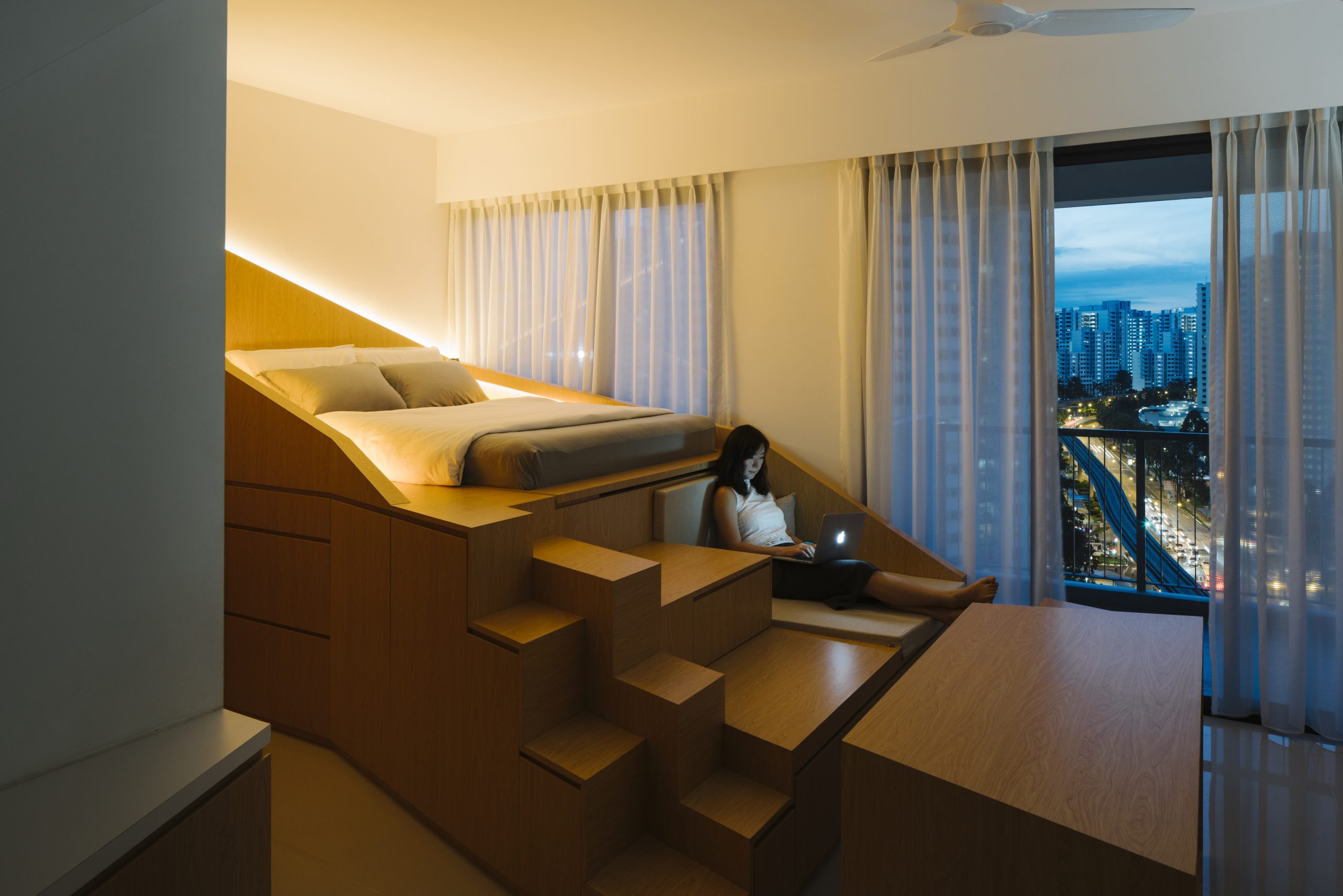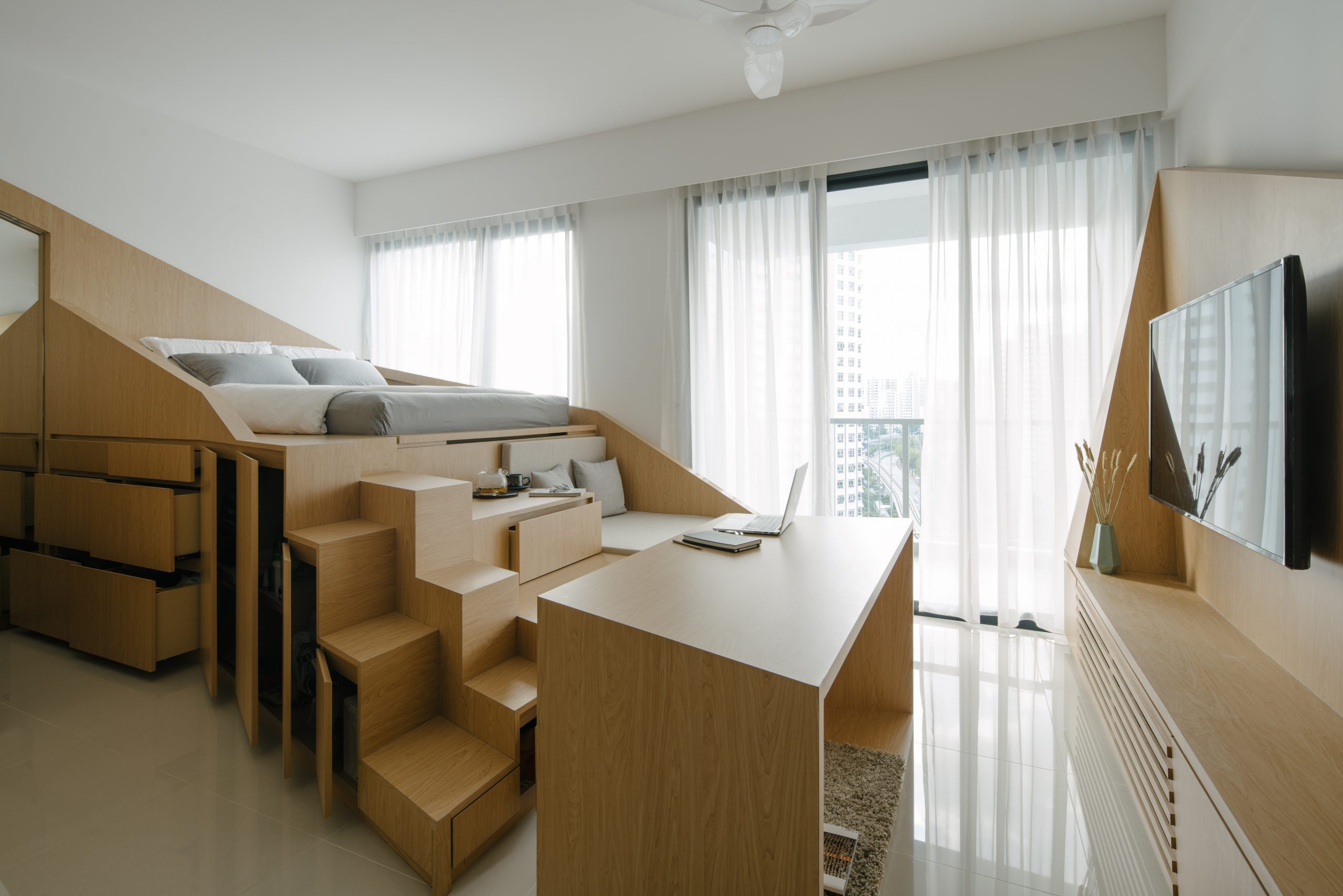
gradient space / Metre Architects
Architects: Metre Architects
Location: Hillion Residences, Singapore
Photography: Studio Periphery
The design of residential spaces has been constantly evolving. On one end of the spectrum we witness apartments in Manhattan experimenting with the super-tall and the super-luxurious, on the other end we see the city-state of Singapore often dealing with the ultra-compact.

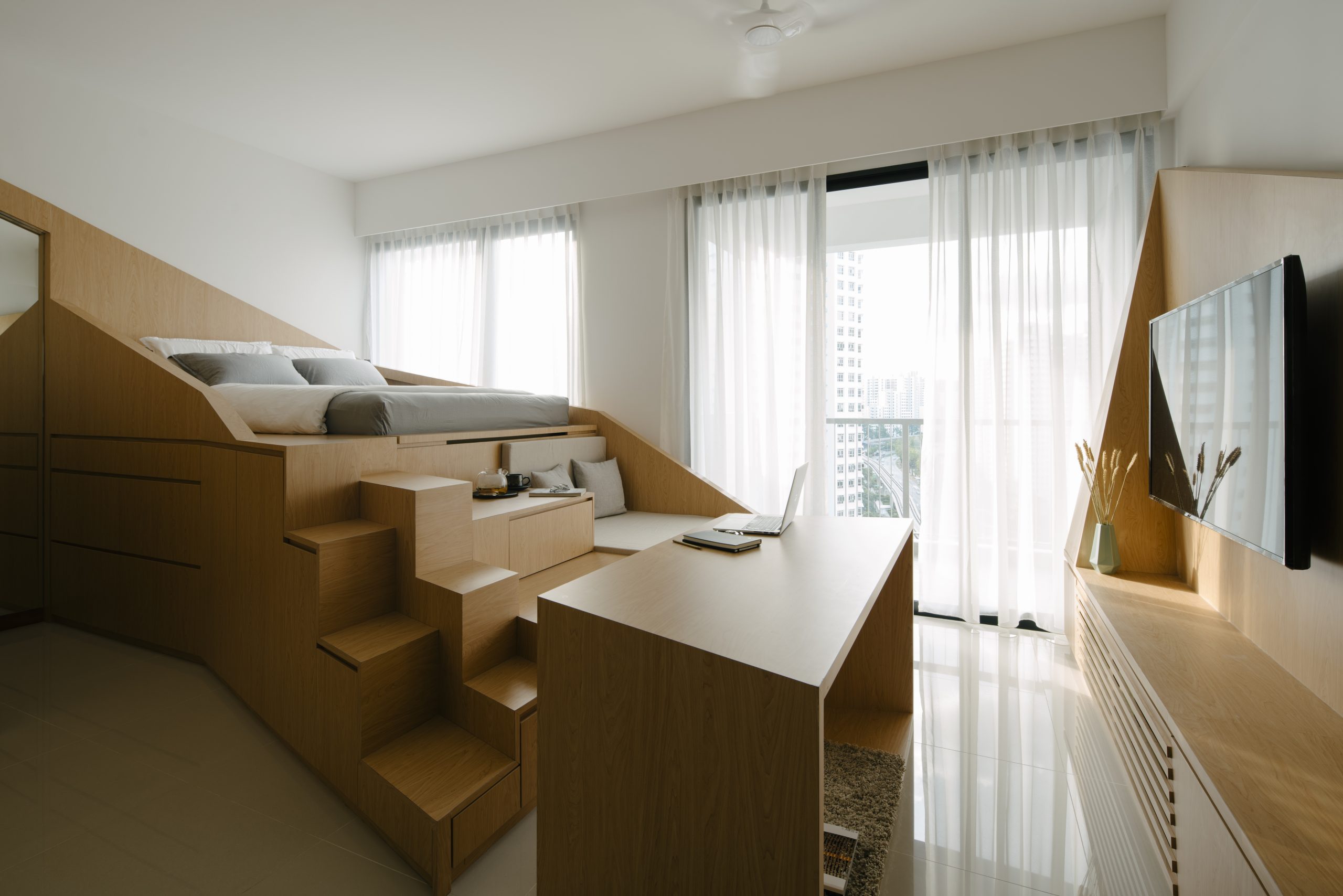
The pragmatics of dwelling increase in challenge as apartments decrease in size. The owner of this 43-square-meter apartment is a young professional who enjoys cooking and periodic gatherings with friends over a meal coupled with a movie screening at home. The space also requires easy switching between work and relaxation and creates a sense of privacy and retreat from the hustle and bustle of densely built-up residential blocks, busy transportation stations and retail establishments in its surroundings.
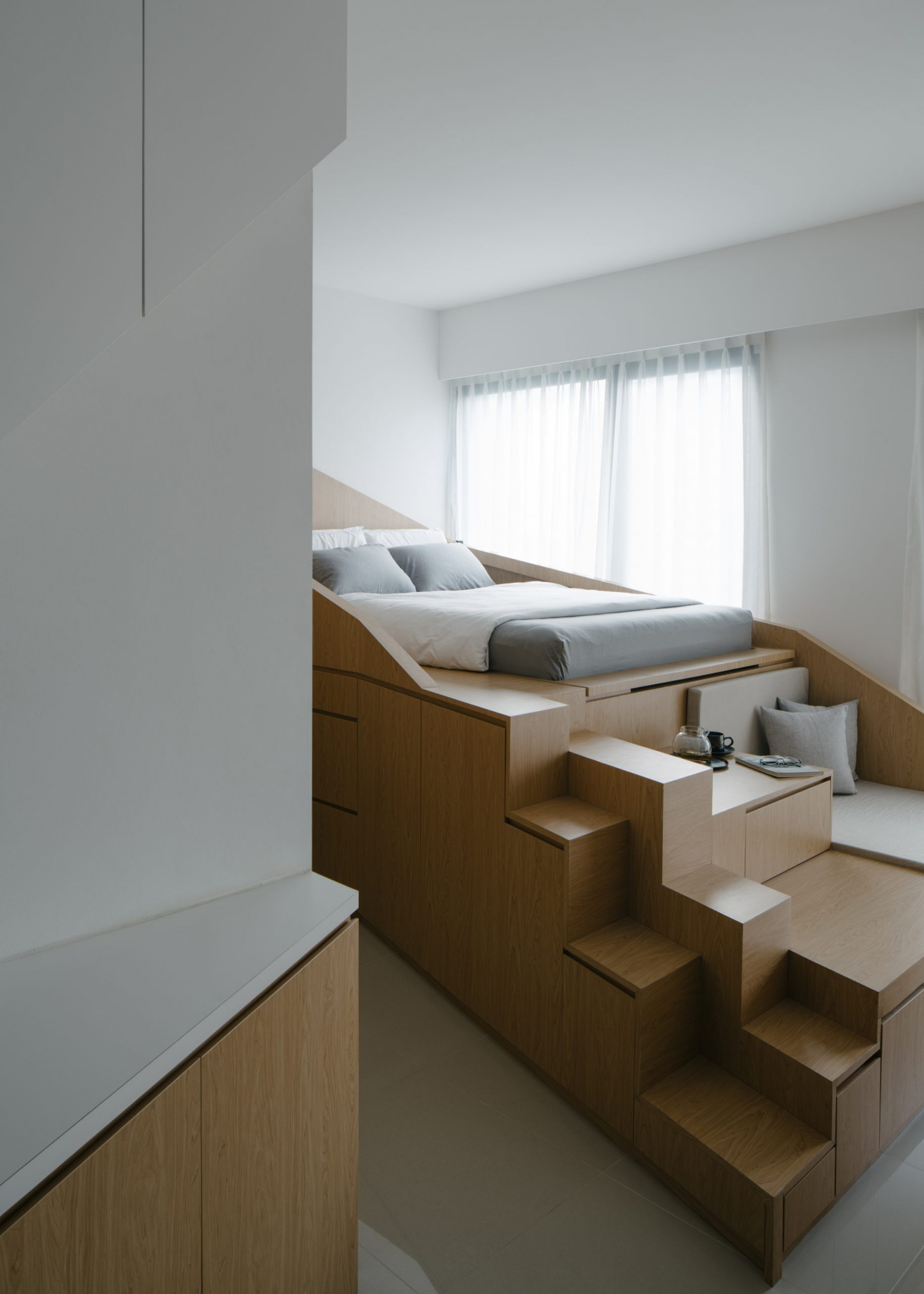
The design addresses these functional and experiential aspirations with a series of design syntheses. Firstly, a glass sliding-folding partition is placed at the end of the kitchen counter both to contain the scents of cooking and to define this space as an entry foyer, giving a layered approach to the main apartment space. Secondly, the key elements of the bed, sofa, working and dining table, and coffee table are fused together as an assemblage of horizontal planes operating at different heights and forming a sculpted landscape that rises from the ground, simultaneously creating volumes underneath as spaces for storage. Thirdly, this resultant piece of furniture intervention fulfils the functional requirements while moulding the space at the same time: small steps leading to the elevated loft bed transform the approach to the bed into an ascend to intimacy; diagonal ledges continue the rise of the steps to form a sense of containment on three sides of the bed; stepped platforms accommodate the sofa and spontaneous seating, demarcating space without segregating.
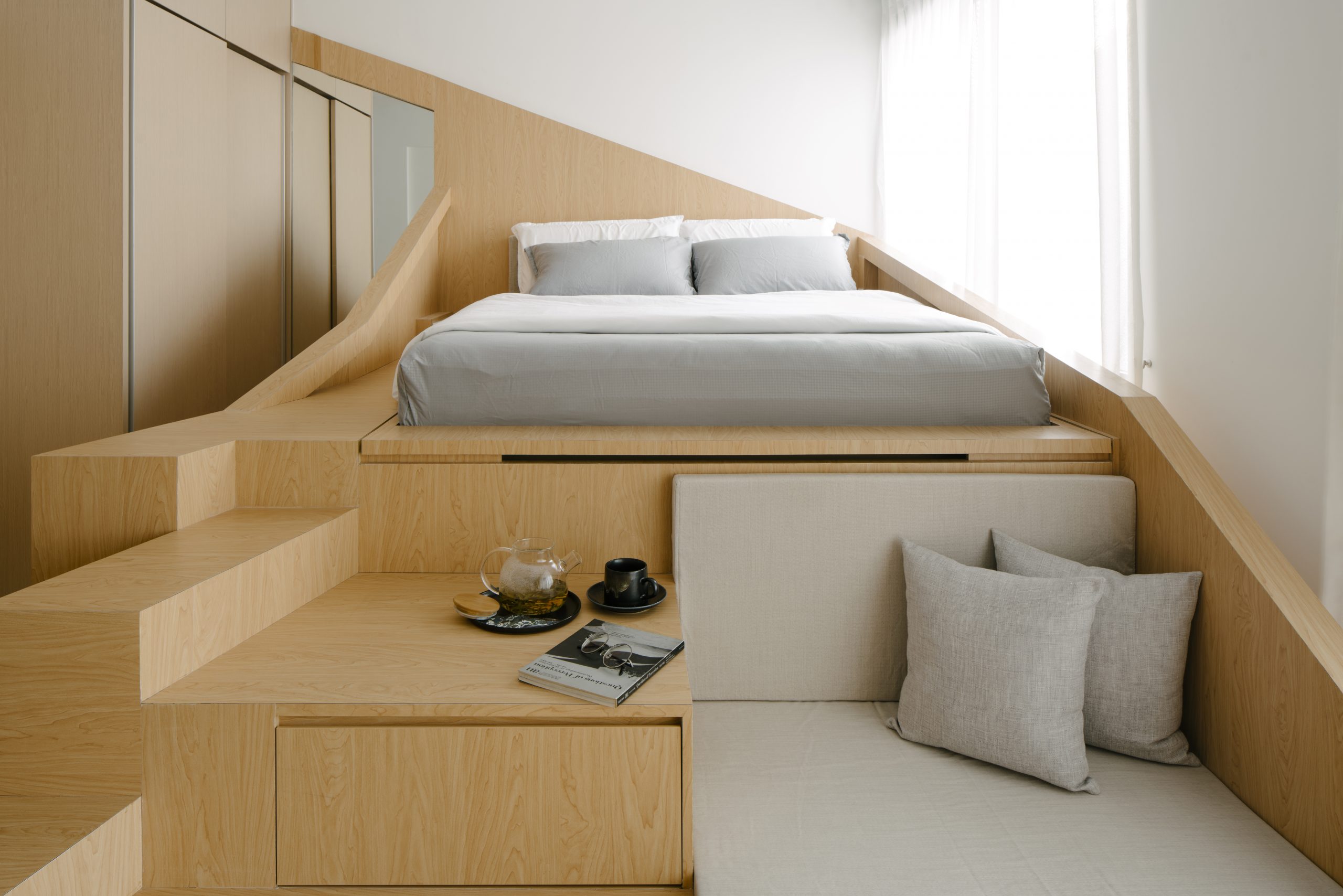
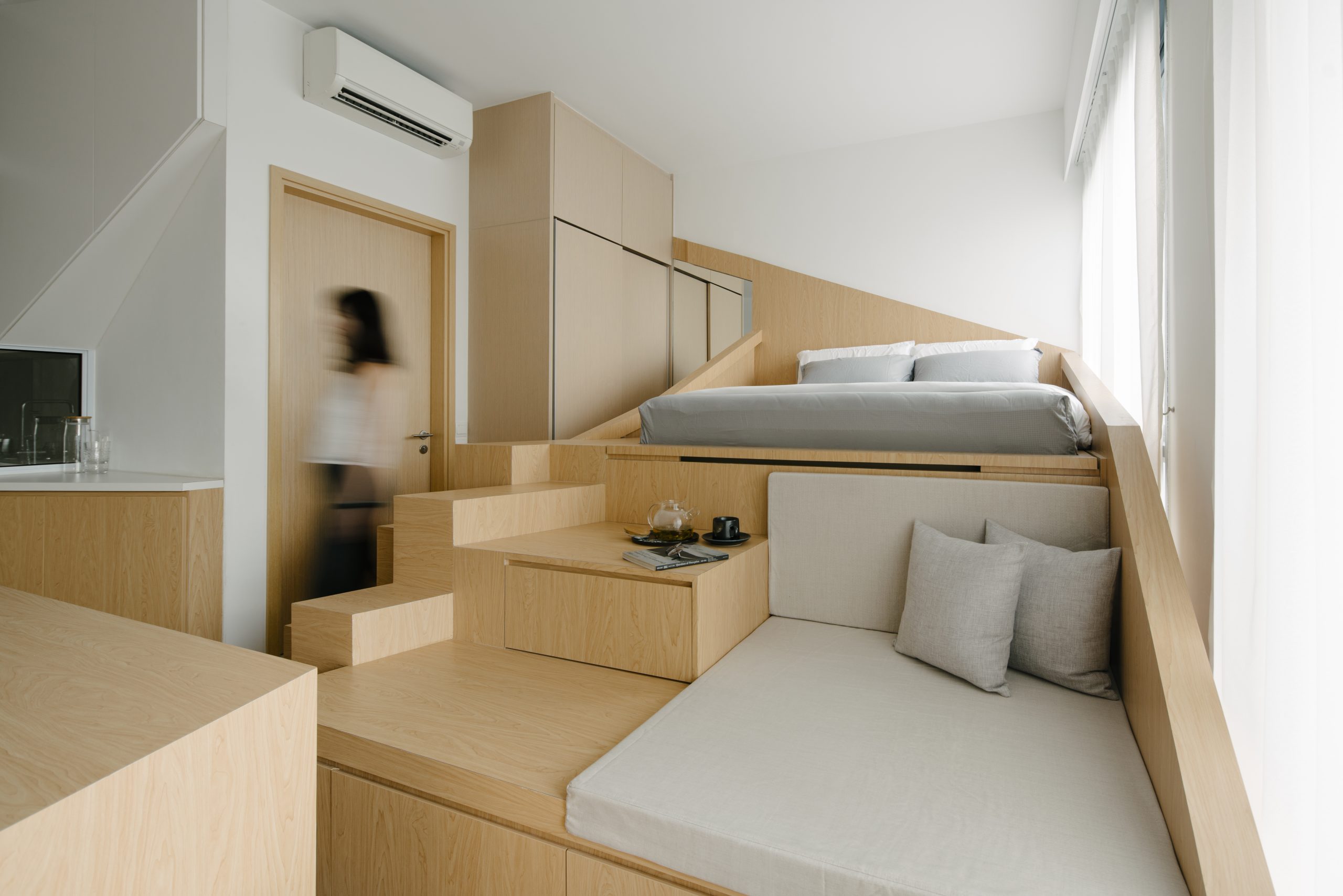
The carpentry works are finished in the same wood-grain laminate so as to achieve monochromatic materiality. It is within this singularity of colour and material that the sculptural qualities of the design become more pronounced, and the space feels akin to being carved out of a single piece of wood. This clarity of form thus achieved heightens the sense of movement evoked by the broad diagonals and stirs the imagination to read these spatial geometries as shapes of nature. The ultimate goal of the design is to transcend the physical confines of the space to create atmospheres of vastness, serenity, and poetics.
