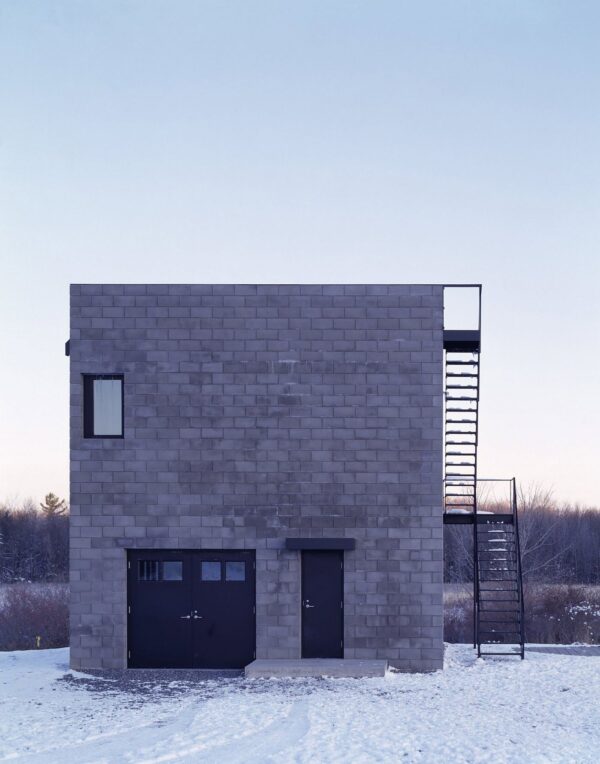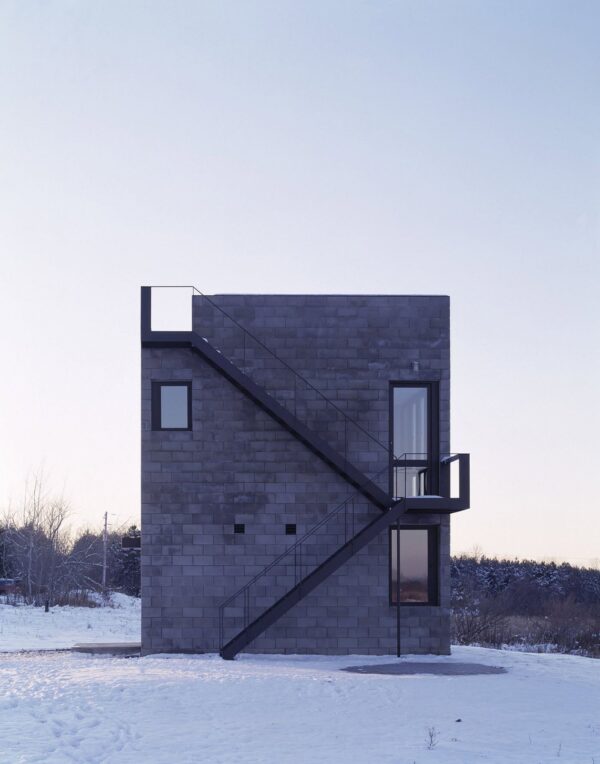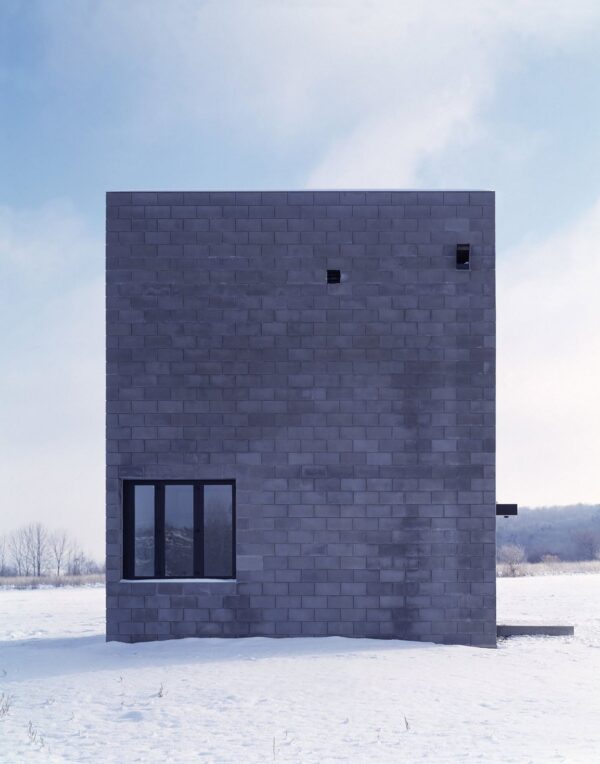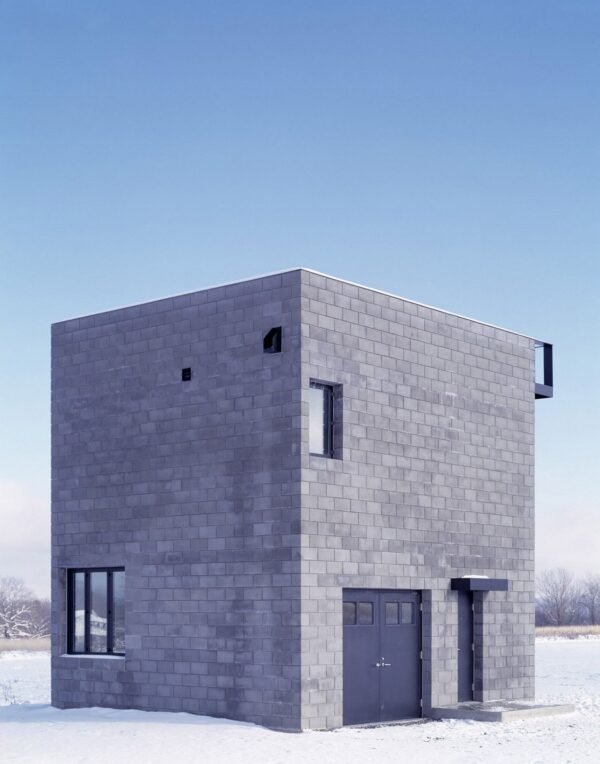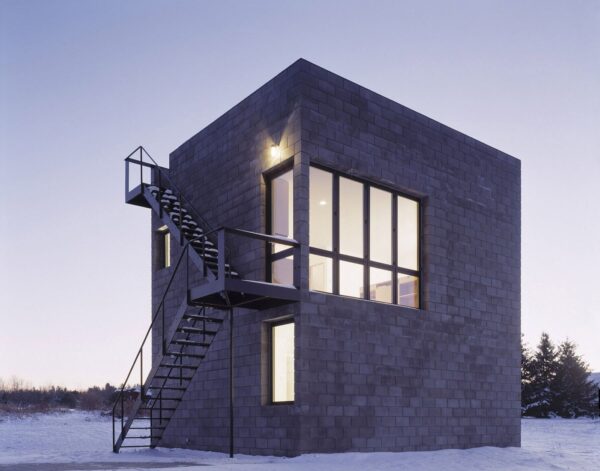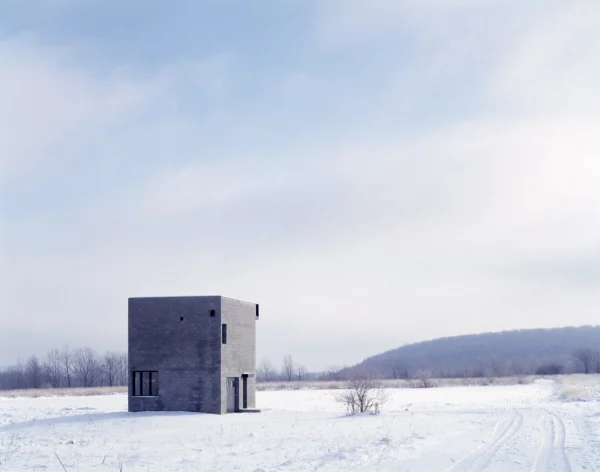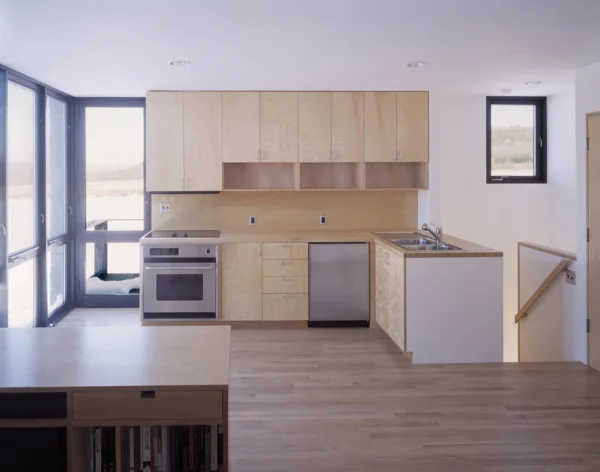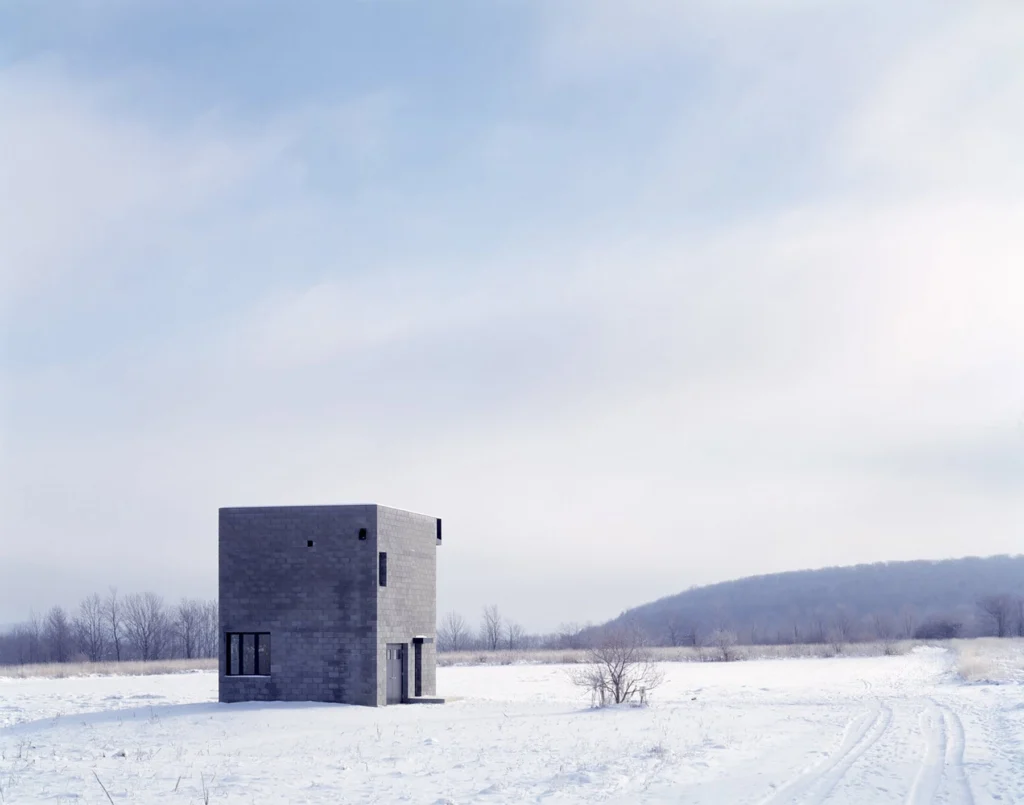
Cube House by Simon Ungers
Located in a field in the gently rolling rural landscape of upstate New York, the Cube House is a simple cube-shaped building built from precast concrete blockwork.
Architects: Simon Ungers
Location: Ithaca, New York, USA
Photographs: Eduard Hueber
Created by Simon Ungers (the son of the German famed architect Oswald Mathias Ungers), this offbeat home’s monolithic form and lack of ornament challenge the distinction between sculpture and utility.
An apparently random pattern of windows punctuates the facade, contrasting with the regularity of the building’s form. A metal staircase runs up the side of the building, allowing the uncovered roof terrace to be accessed from either the ground-floor patio or the first floor.
The interior of the house is arranged over two floors: a large studio space runs along one side of the ground floor, which also contains a bathroom, storage and the foot of the corner stair, the level above is a large open plan living space with cooking appliances, storage cupboards, and a bathroom.
