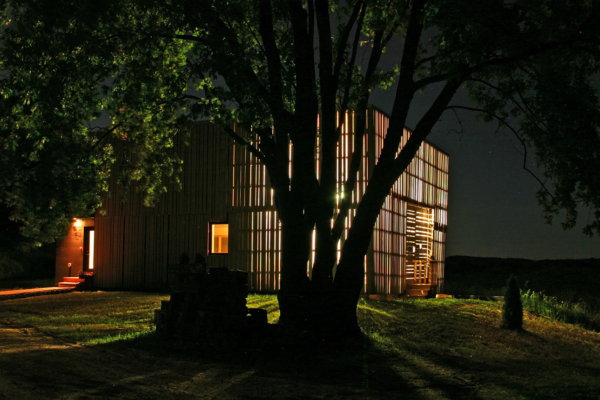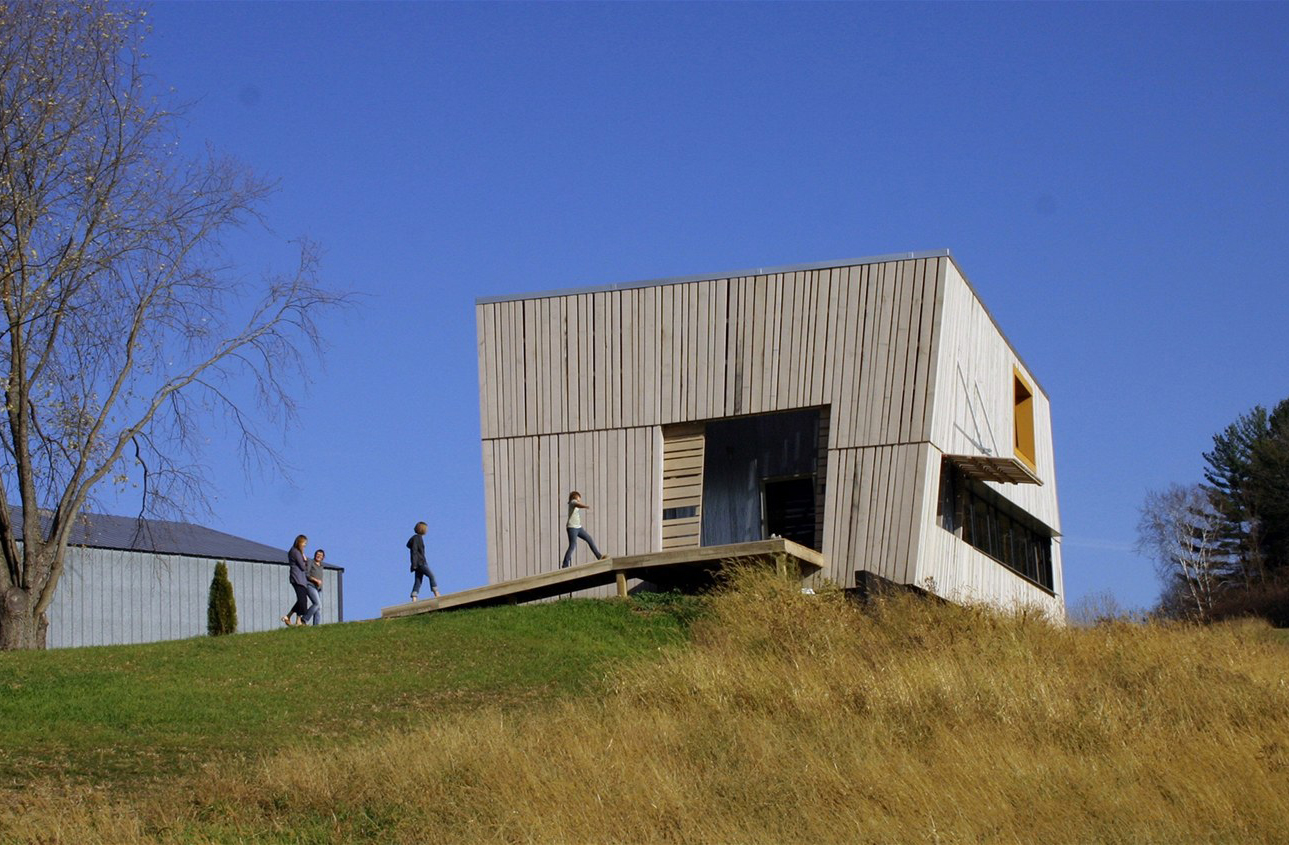
© Alchemy
Blair Barnhouse by Alchemy Architects
Located on a private orchard in Trempealeau County, Minnesota-based Alchemy Architects has transformed a 19th century barn into a rustic modernism family house — Blair Barnhouse.
Architects: Alchemy Architects
Location: Blair, Wisconsin, USA
Photographs: Courtesy of Alchemy
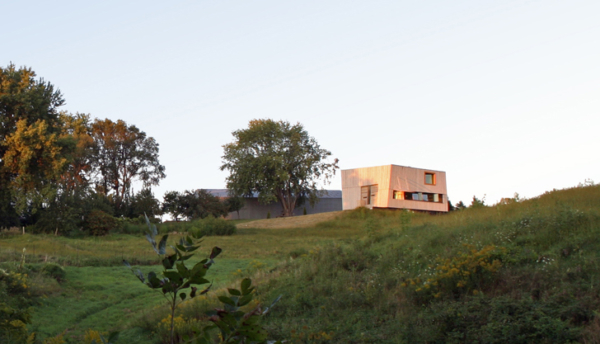
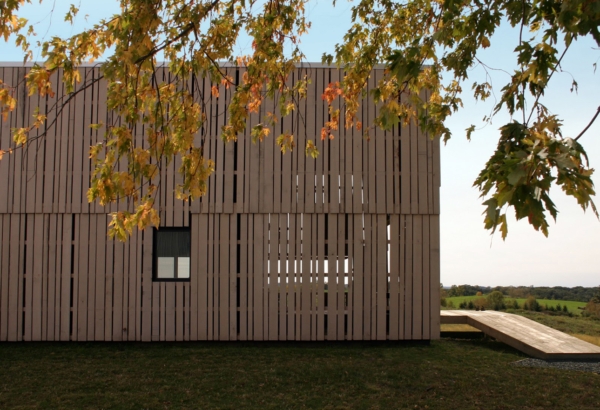
The two-storey building is characterized by the barn siding that allows for filtered light through openings, and created a slatted sunlit porch.
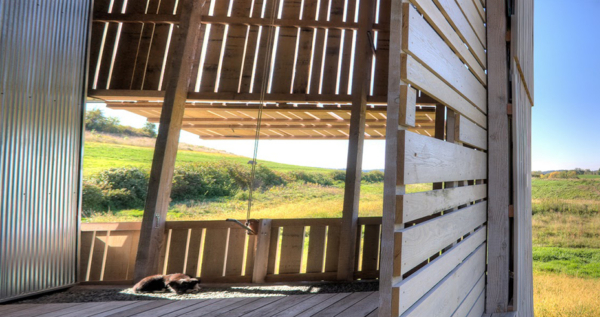
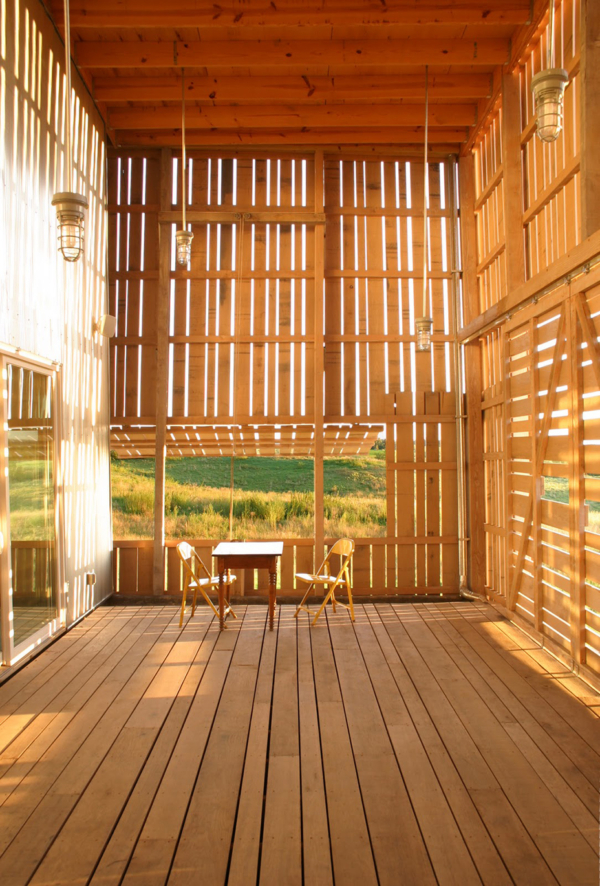
The ground floor is the main living space with an open kitchen, the upper stair is a sleeping loft and few lower level bedrooms in the cellar.
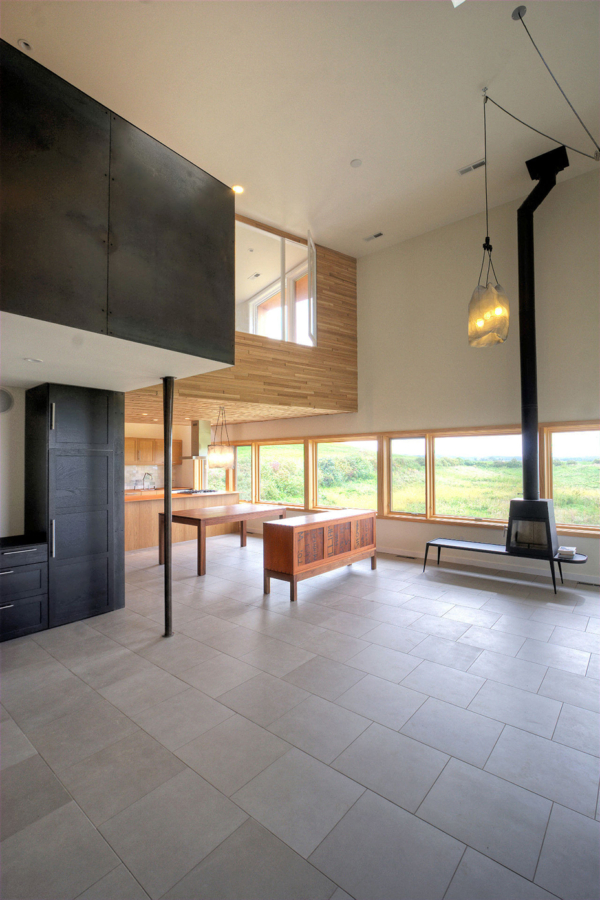
Inspiration from architect:
Barn Space an open 2-story room with two volumes inserted within. One in steel, the other in ash strips, they provide under-and over spaces like a hayloft.
