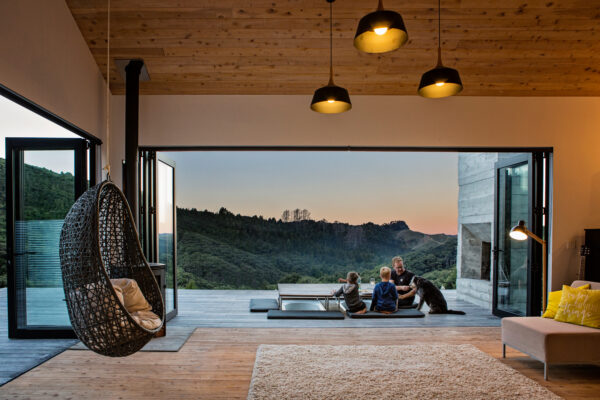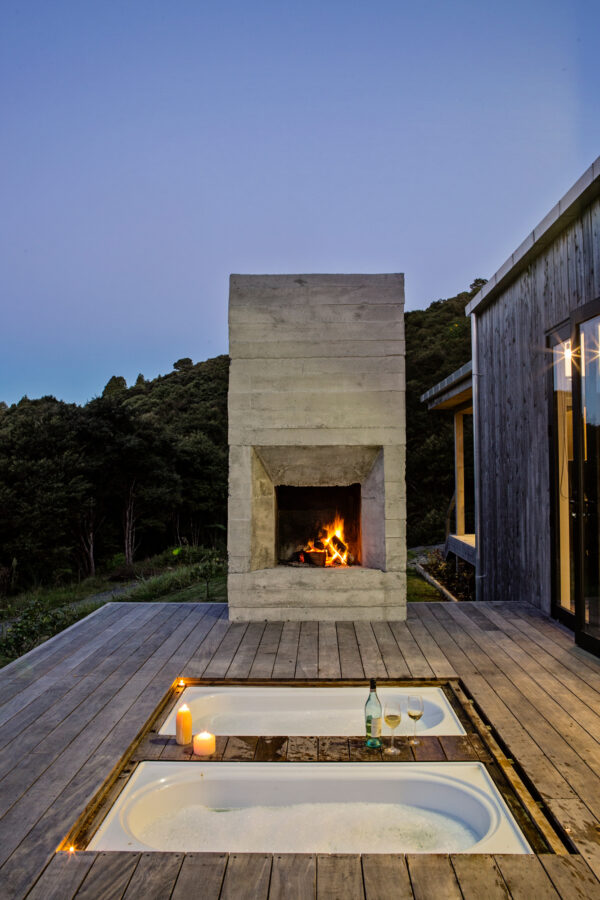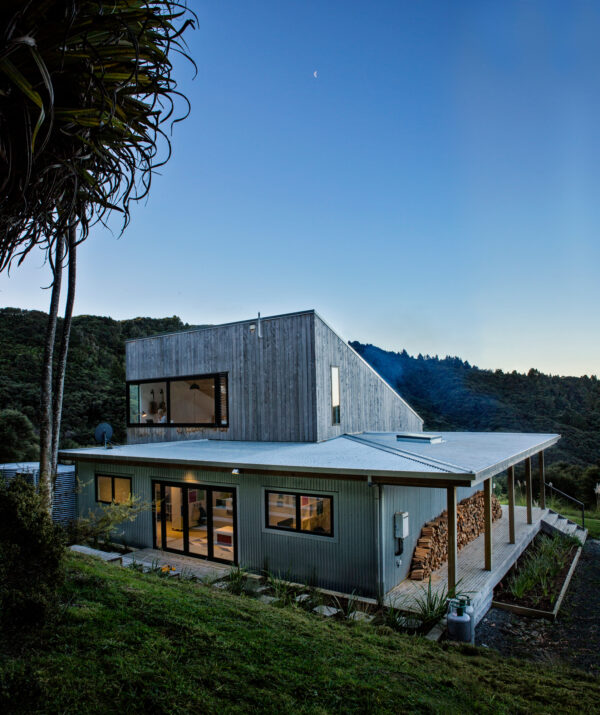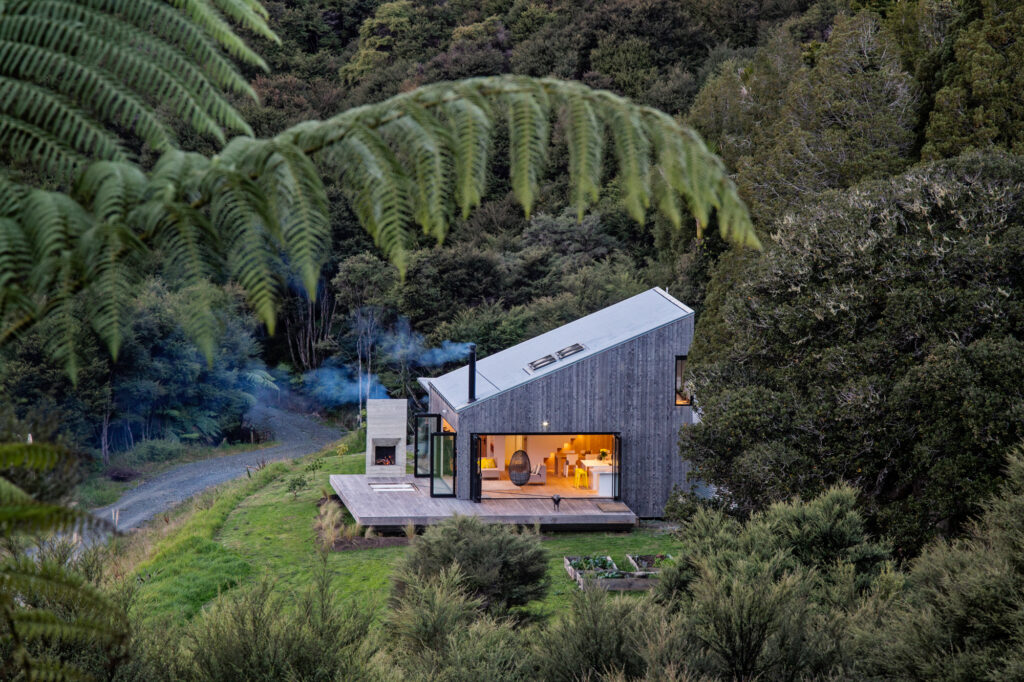
Backcountry House by LTD Architectural
Situated on a secluded bush-clad site of Puhoi, just 50 kilometers north of Auckland, Backcountry House is a cabinet, open home designed for David Maurice and his family.
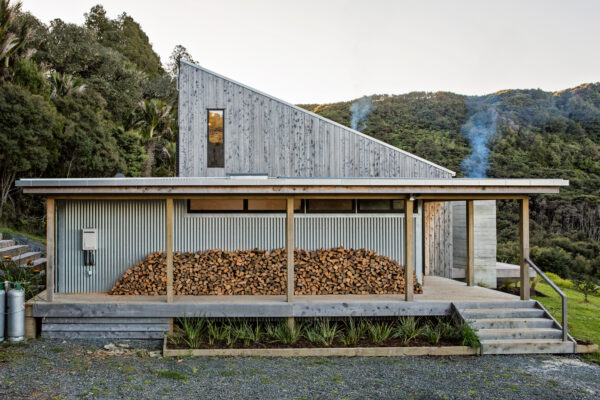
Architect: LTD Architectural
Location: Puhoi, New Zealand
Photography: Jo Smith
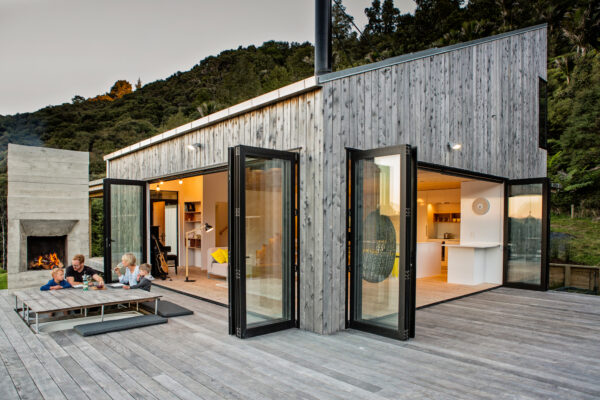
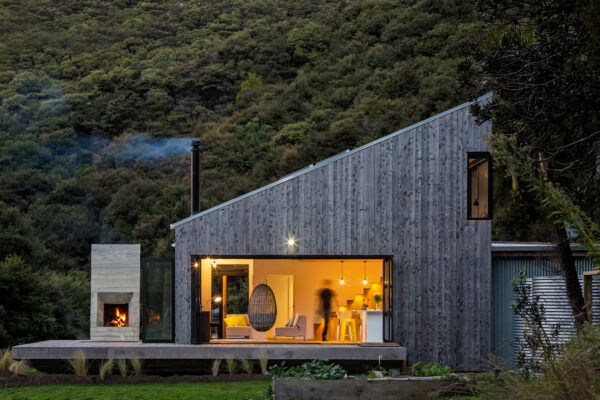
Inspired by the unique New Zealand typology of the backcountry hut, the spaces are open and shared as opposed to enclosed and separate. The experience is one of enhanced connection with each other, and of an enhanced connection to the surrounding environment.
The living area opens fully on two sides, having the feel of an outdoor room, and the fire and baths located on the deck draw daily activities out of the house and into nature. Extensive use of locally sourced bandsawn macrocarpa inside and out, passive heating /ventilation, and high-performance insulation make the house of a low impact environmentally.
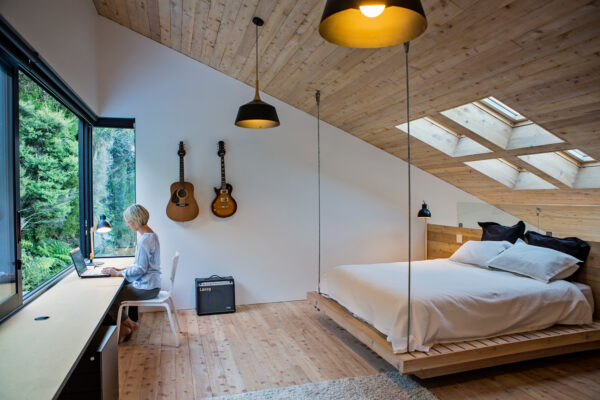
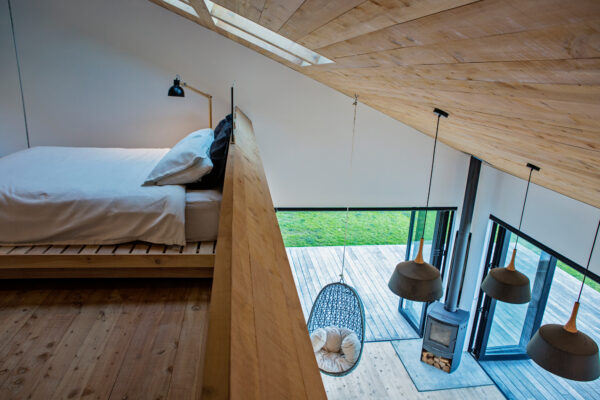
The living area opens fully on two sides, having the feel of an outdoor room, and the fire and baths located on the deck draw daily activities out of the house and into nature. Extensive use of locally sourced bandsawn macrocarpa inside and out, passive heating /ventilation, and high-performance insulation make the house of a low impact environmentally.
