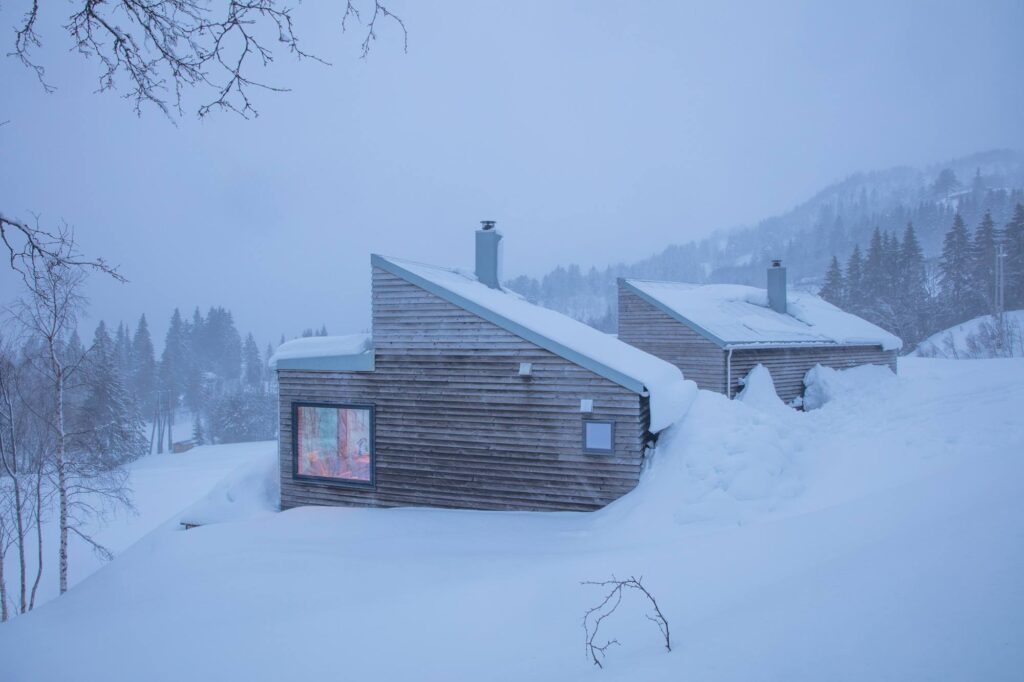
Woody 35 Cabin by Marianne Borge
Woody 35 is a prefab wood cabin designed by Norwegian architect Marianne Borge, this is just a 35 sqm house is made of low-maintenance local woods.
The fireplace is the cabin’s functional and visual center of gravity. The concrete surface creates a contrast to the wooden interiors. Small stair steps provide access to the sleeping loft.
Architects: Marianne Borge
Location: Drøbak, Oslofjord, Norway
Photography: Ivan Brodey
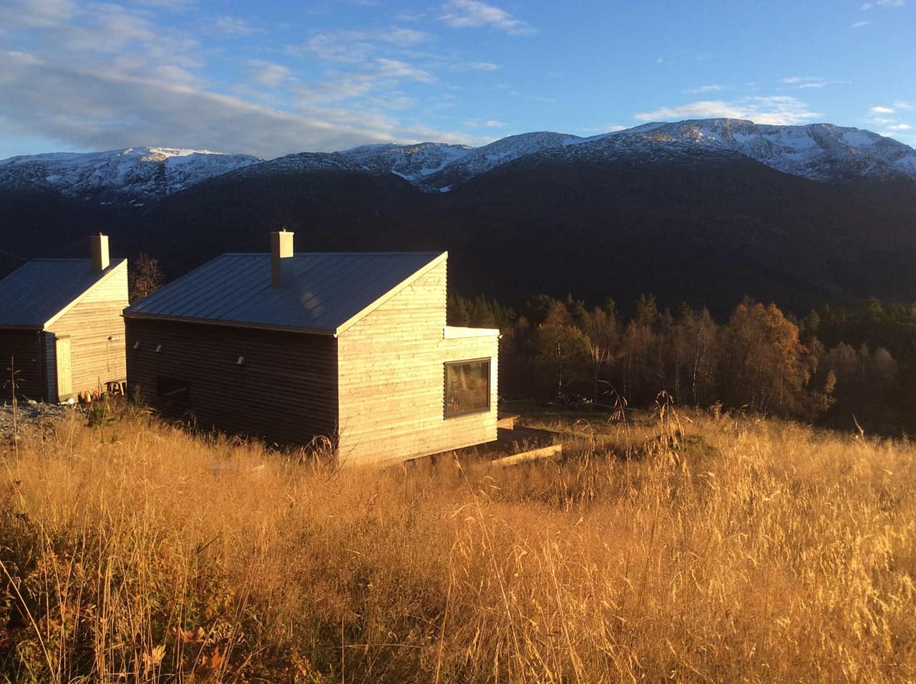

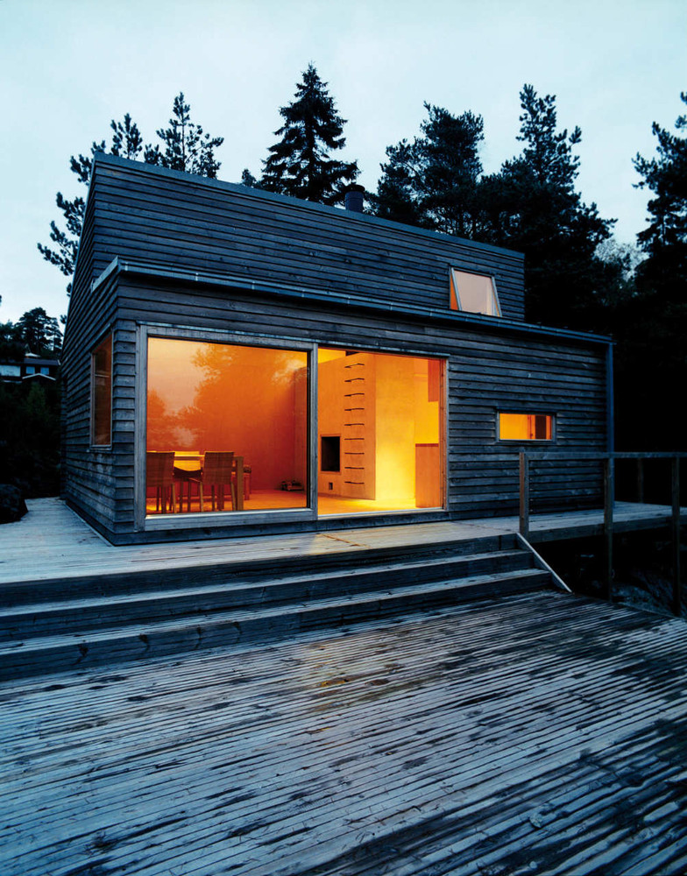
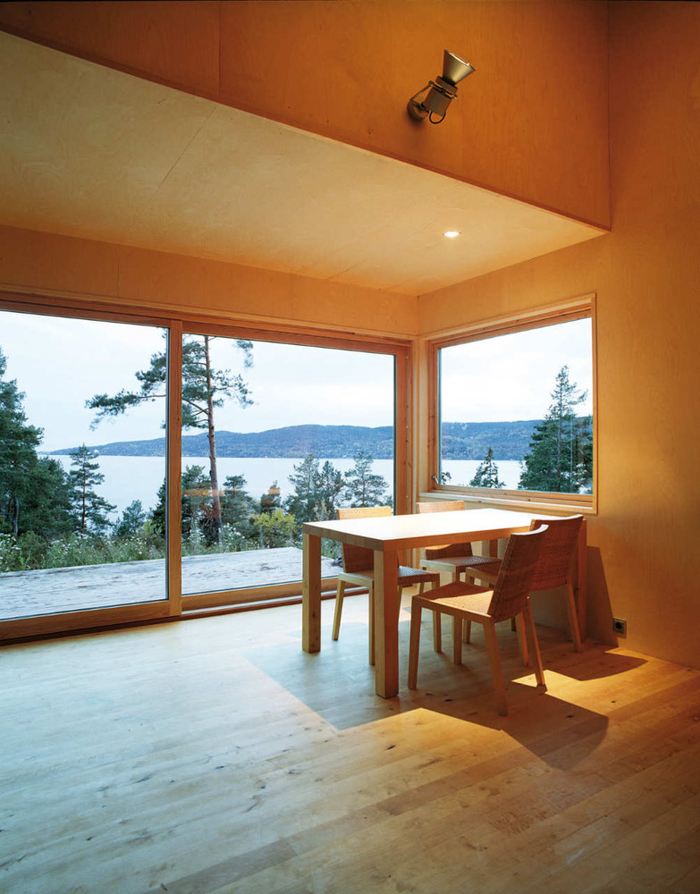
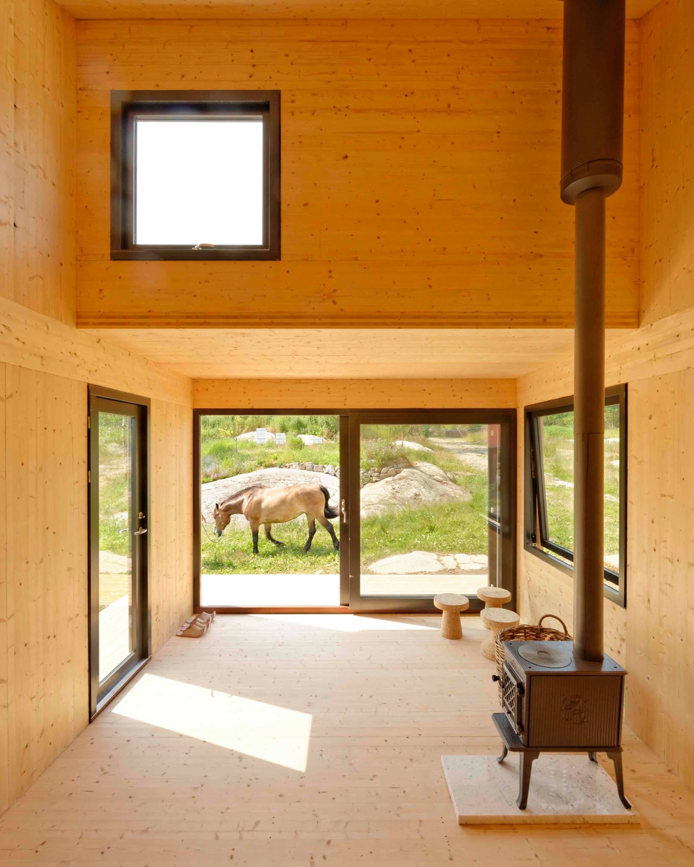
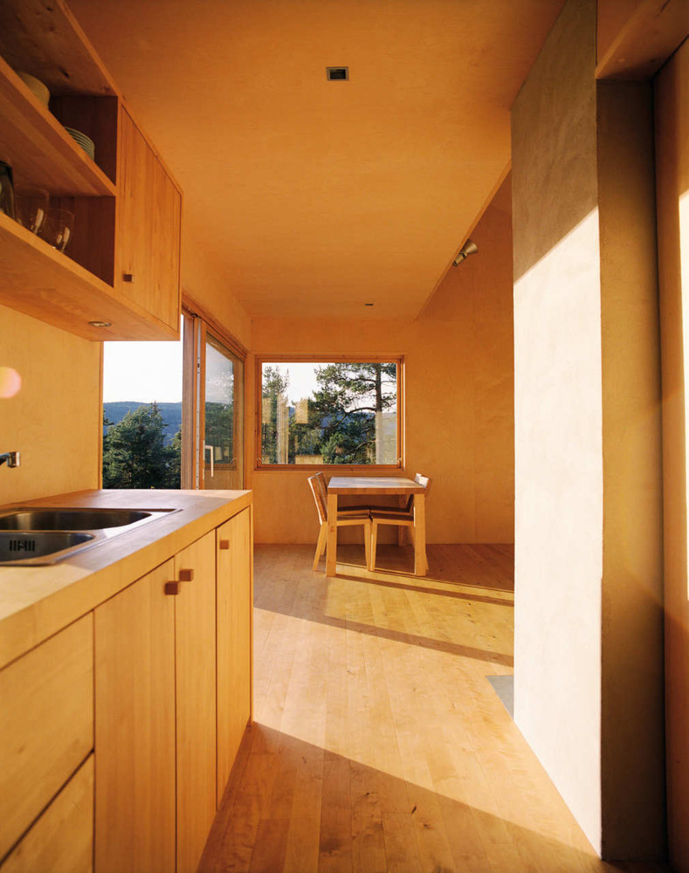
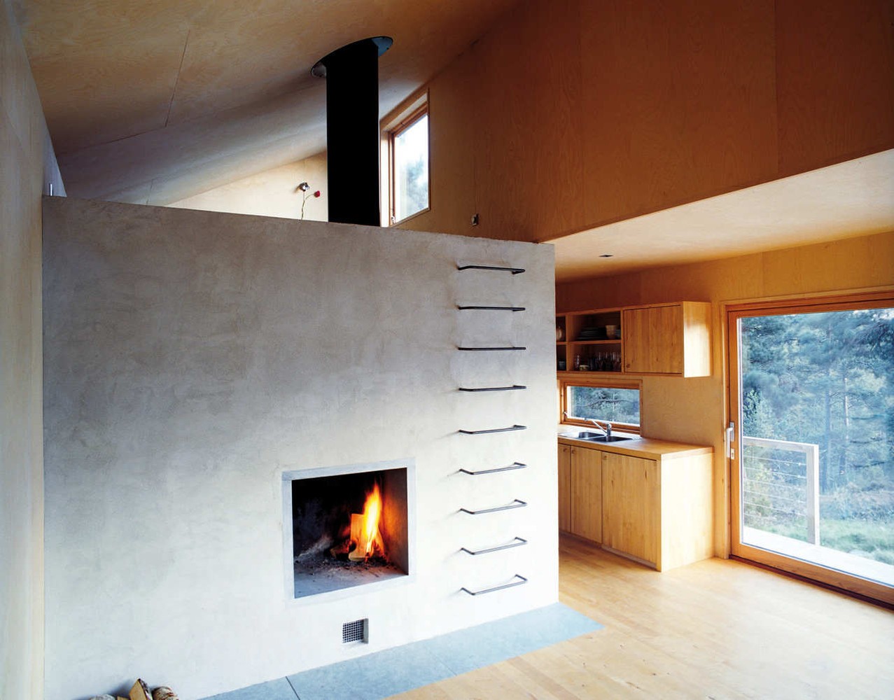
Inspiration from architect:
Durable and sustainable design is the starting point for Woody35 – a very space efficient cabin of 35m2 in maintenance-free wood materials.
The double height in the living room gives a generous feeling of space, as well as a loft-room. All products in the cabin have been selected with care and with focus on sustainable solutions.