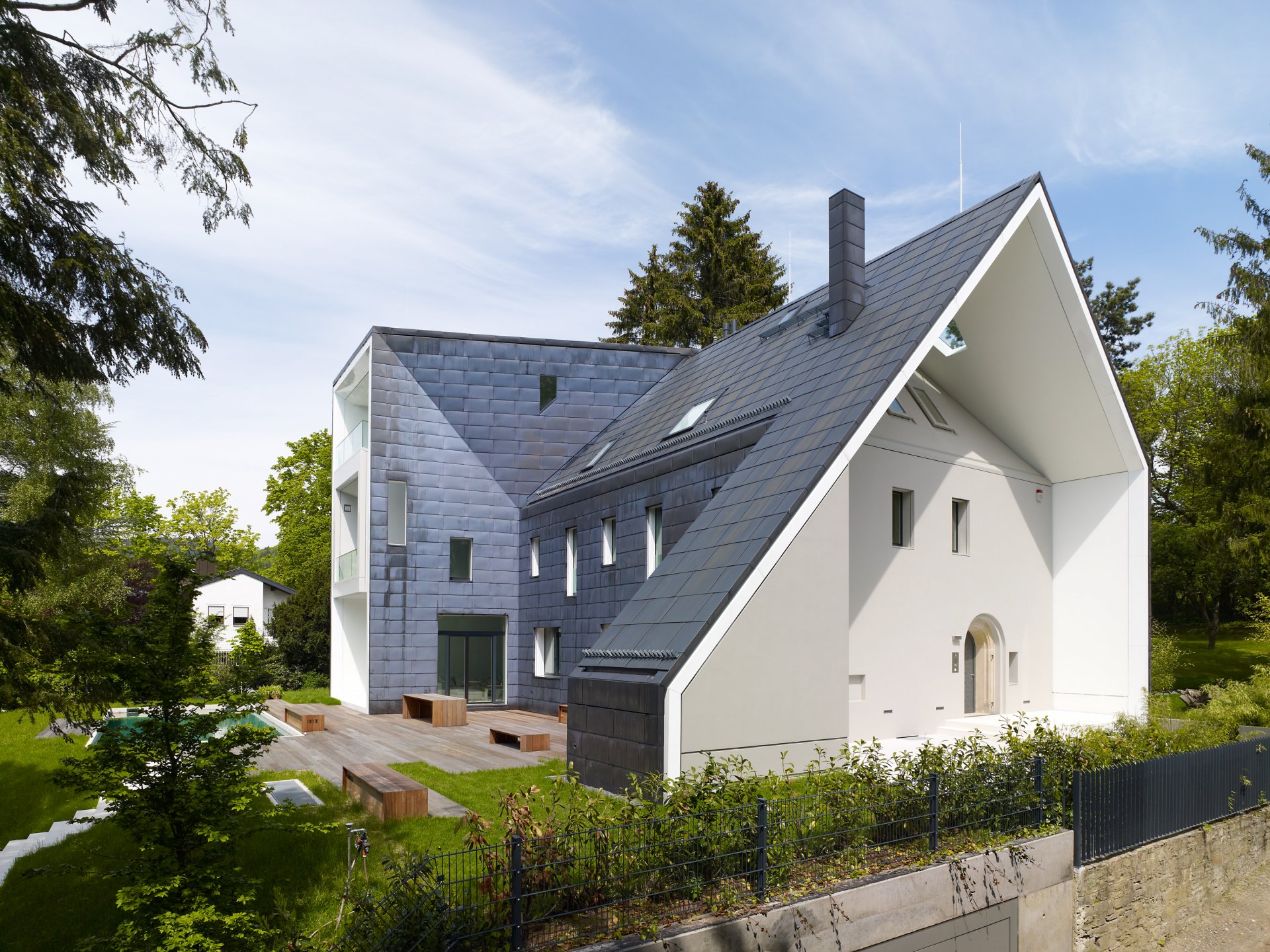
Residence Z in Taunus by Meixner Schlüter Wendt
Located in the Taunus mountain range the north of Frankfurt, the Residence Z is a private house for a family of five, is the remodeled result of a 1920s villa.
Architects: Meixner Schlüter Wendt
Location: Taunus, Germany
Photographs: Christoph Kraneburg
A pipe-like shell was imposed on the existing building, and the new hip roof and facades are wrapped in a dark-weathered copper sheet.
The entrance area has been updated as an enclosed exterior space and it adds more volume to the northside that is inhabited by the new interior spaces.
The roof is also folding irregular triangle geometry new interior space generated out of functional aspects a very specific and individual structure.
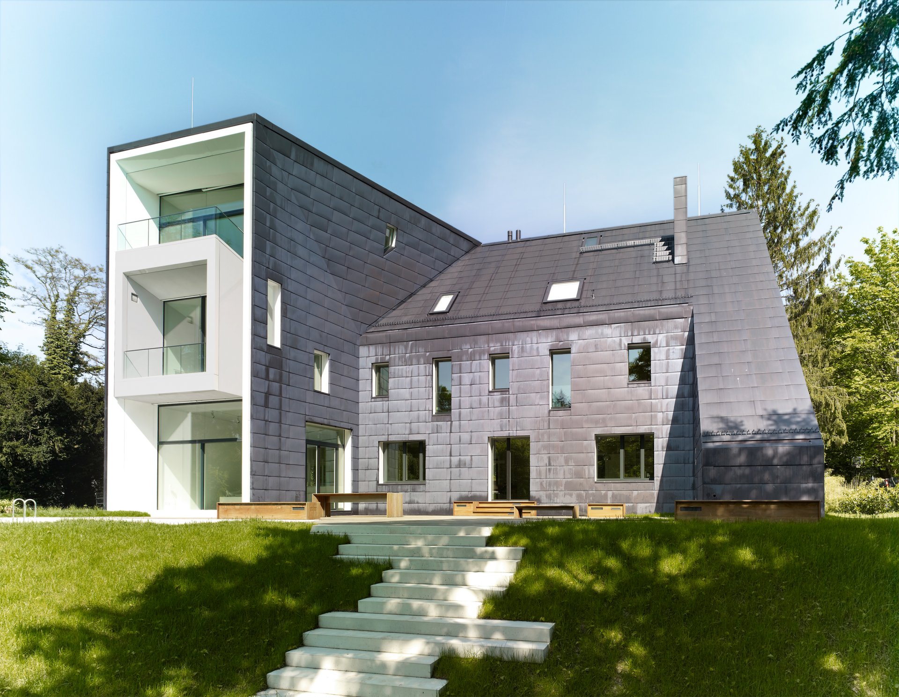
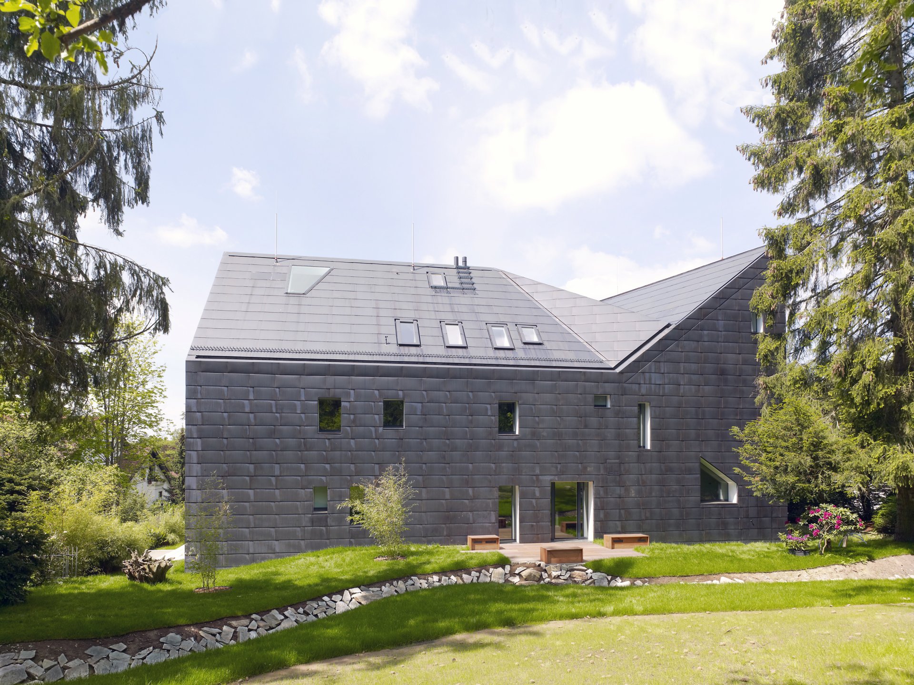
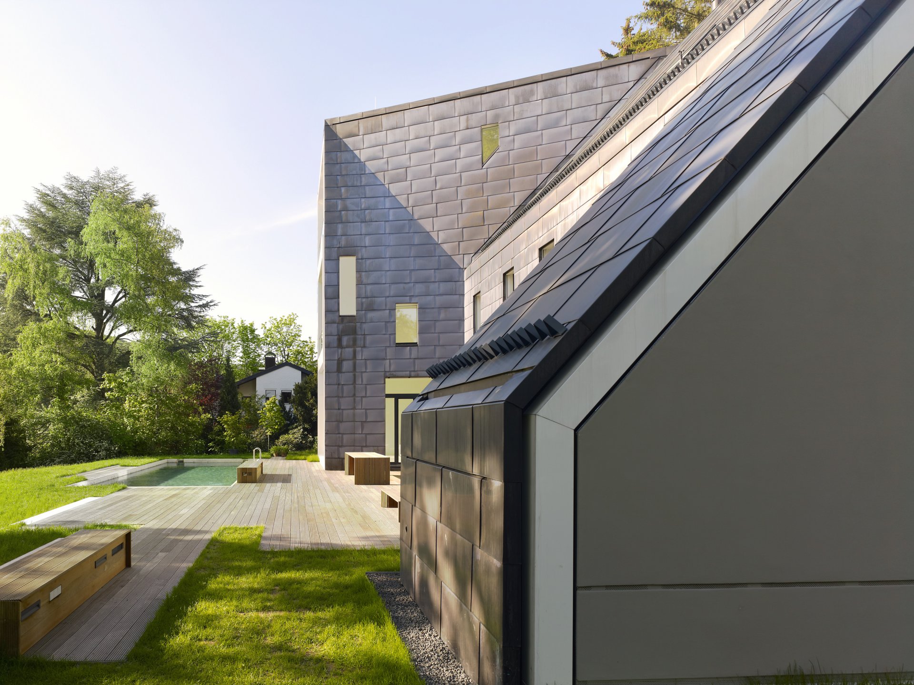

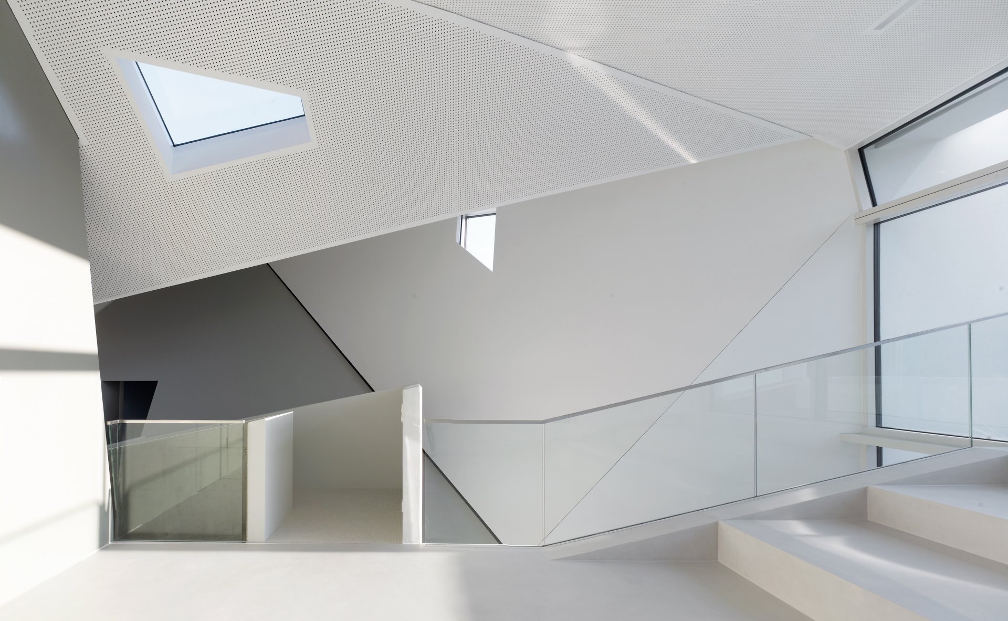
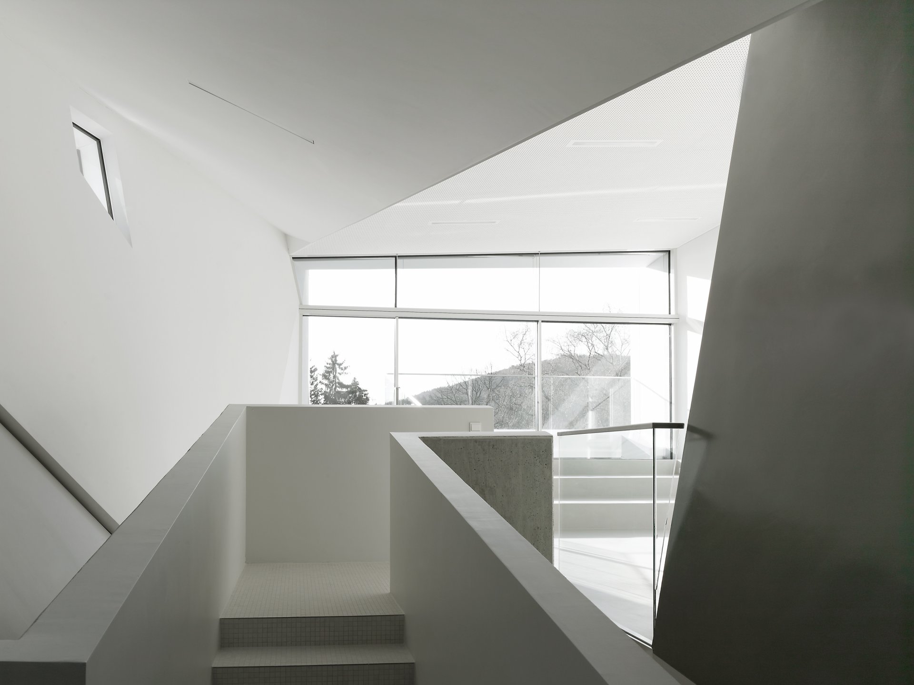
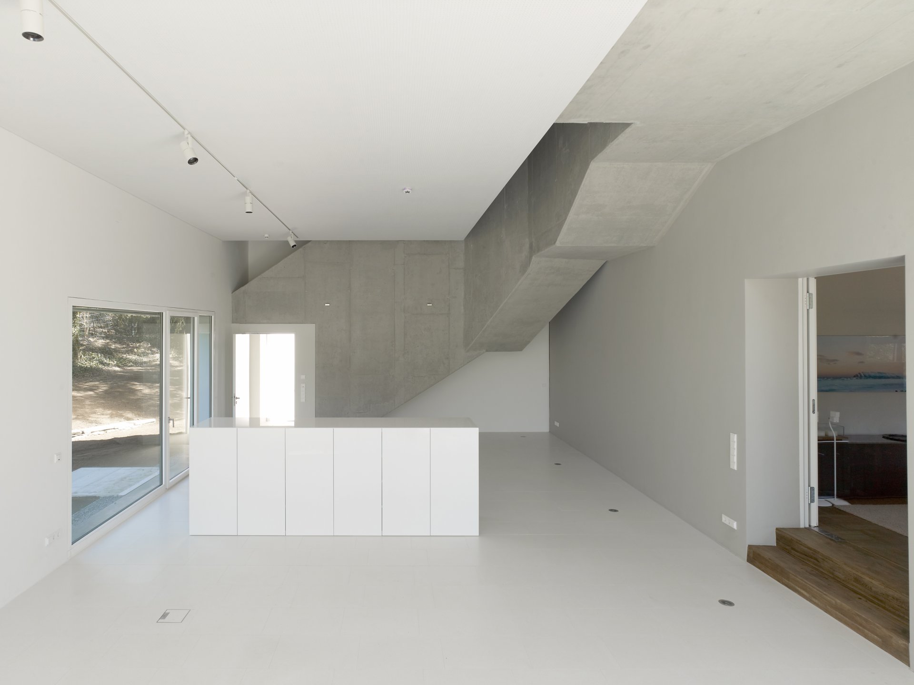
Inspiration from architect:
Just as the existing building is sitting as a concrete element in the new shell and is providing its form – the new living spaces are added as inscribed volumes to the pipe-like shell.