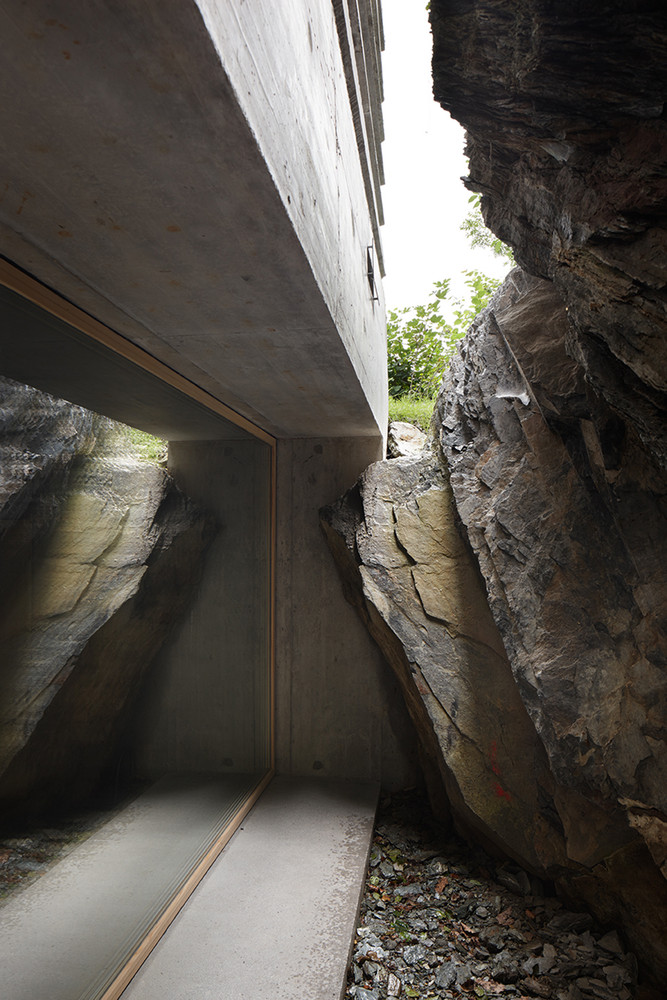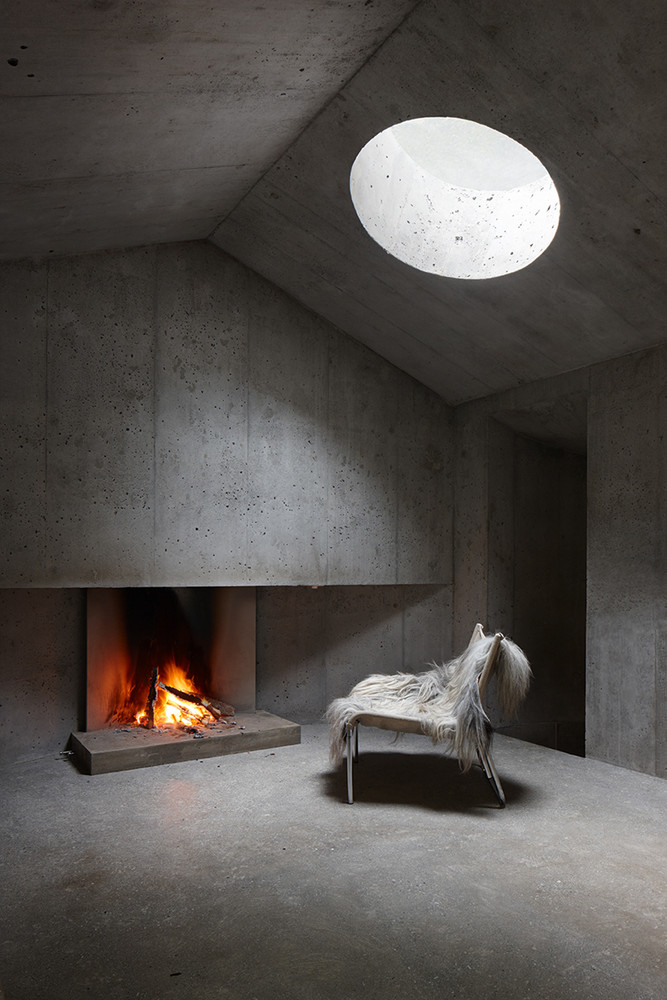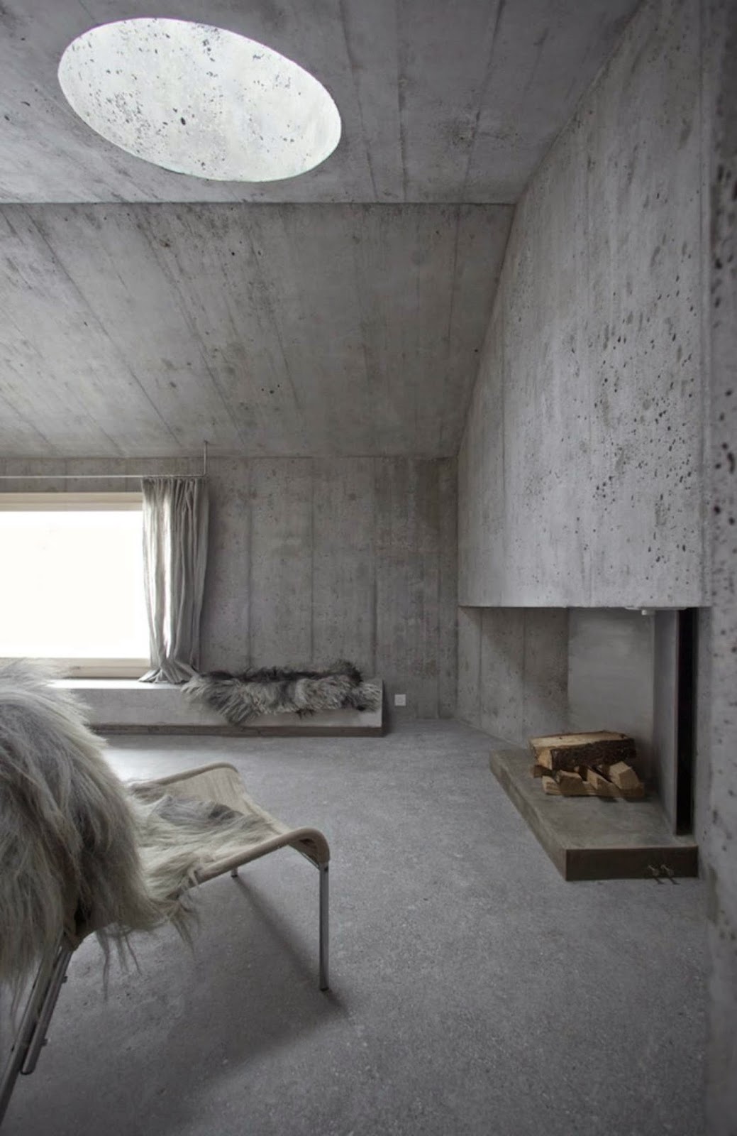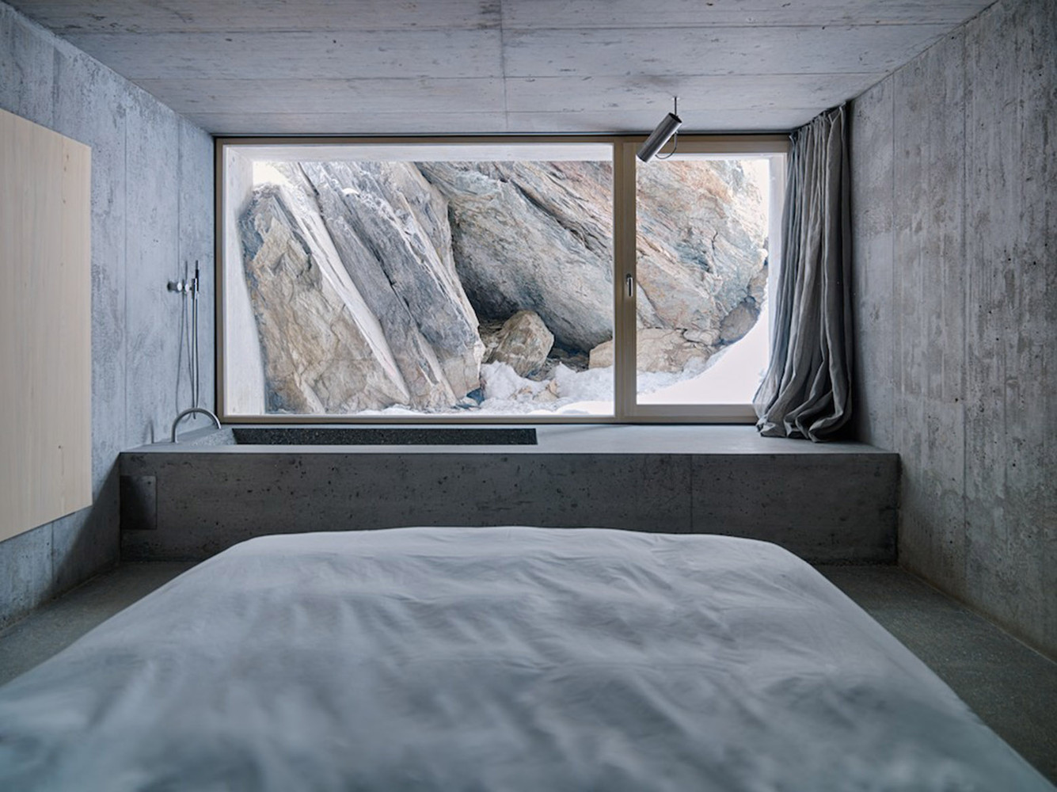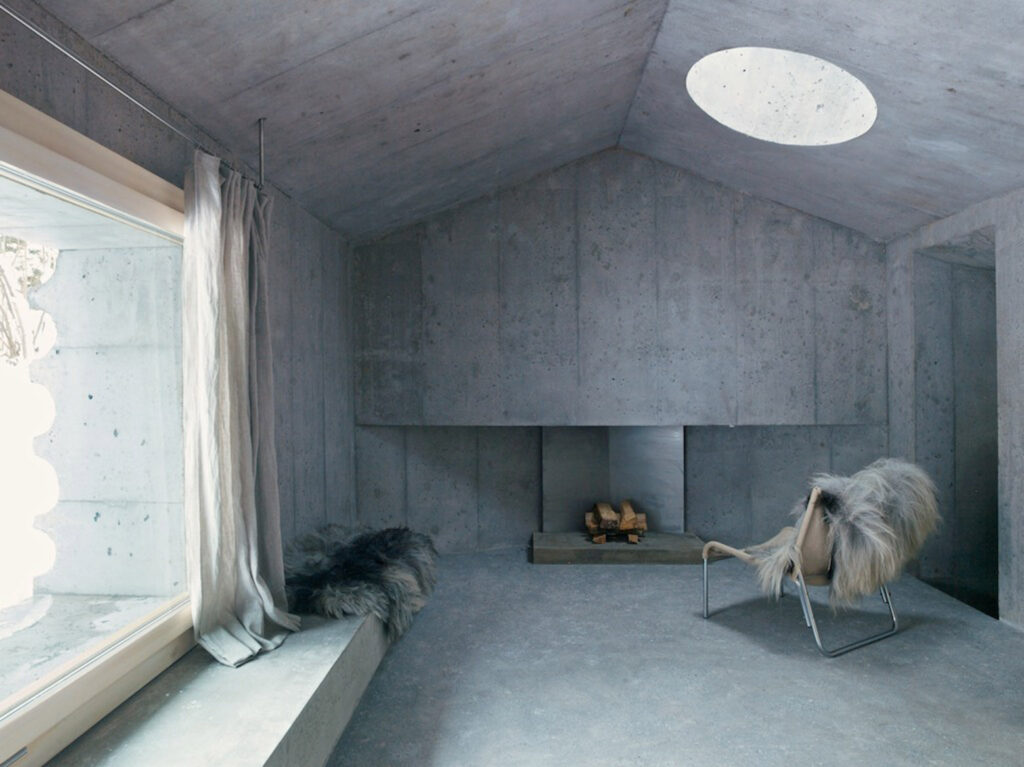
Refugi Lieptgas by Nickisch Sano Walder
Located in Flims Lieptgas in the Swiss Alps, the Refugi Lieptgas is a small cottage with pure concrete and geometric form, backed against a large rock enjoying the extreme beauty of the valley and canyon.
Architects: Nickisch Sano Walder
Location: Flims, Switzerland
Photographs: Gaudenz Danuser, Ralph Feiner
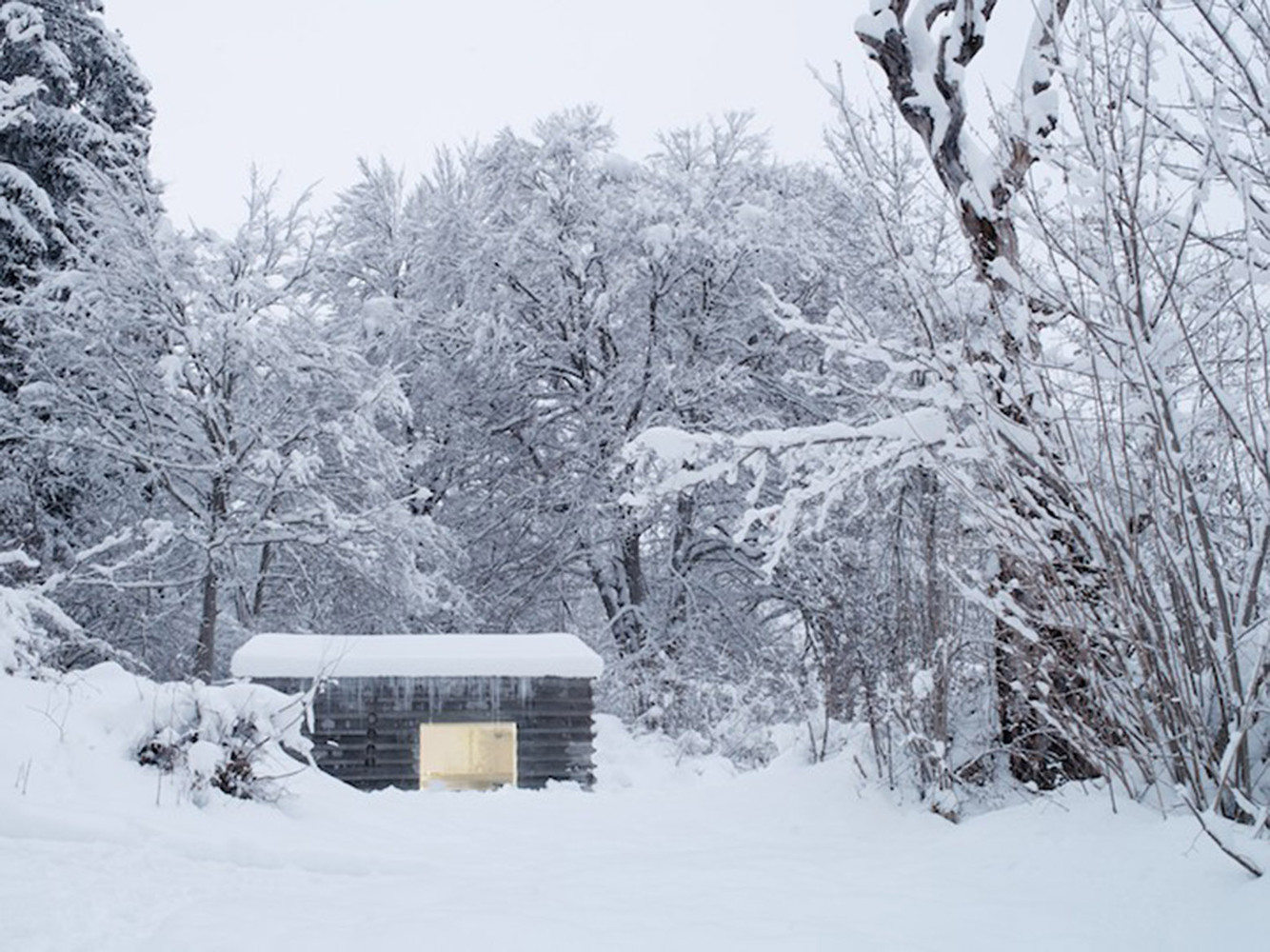
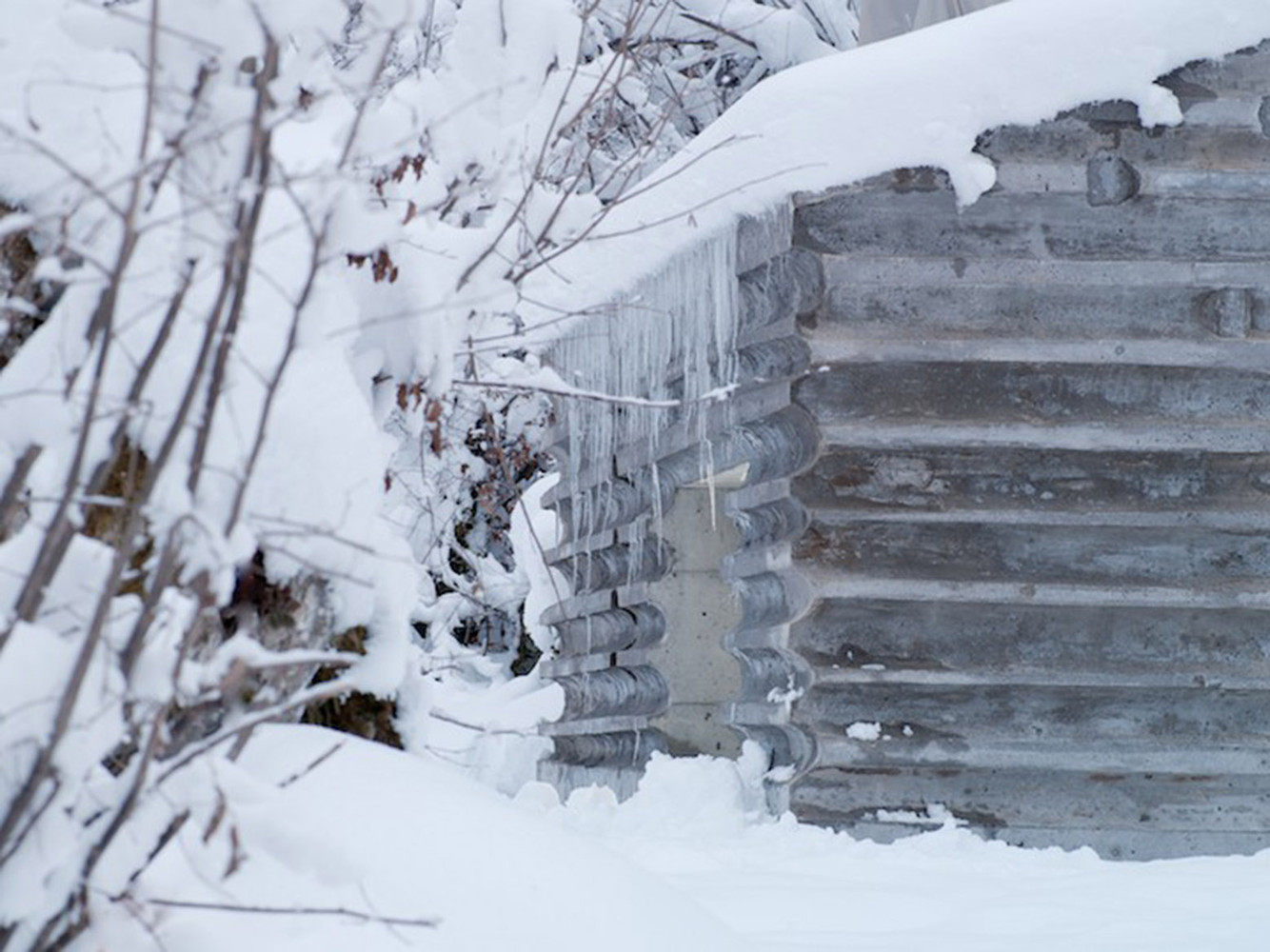
With their debut project “refugi Lieptgas” the Flims architects Selina Walder and George Nickisch have caused uproar in the press.
The cabin was intended to be from the beginning a holiday home, with a maximum of two people. The inside is separated into two main areas, one for a room, cook, eat and sit with a fireplace, and the other to retire ye have privacy for sleeping and bathing.
A circular roof skylight illuminates the home, facing the tops of the beech.
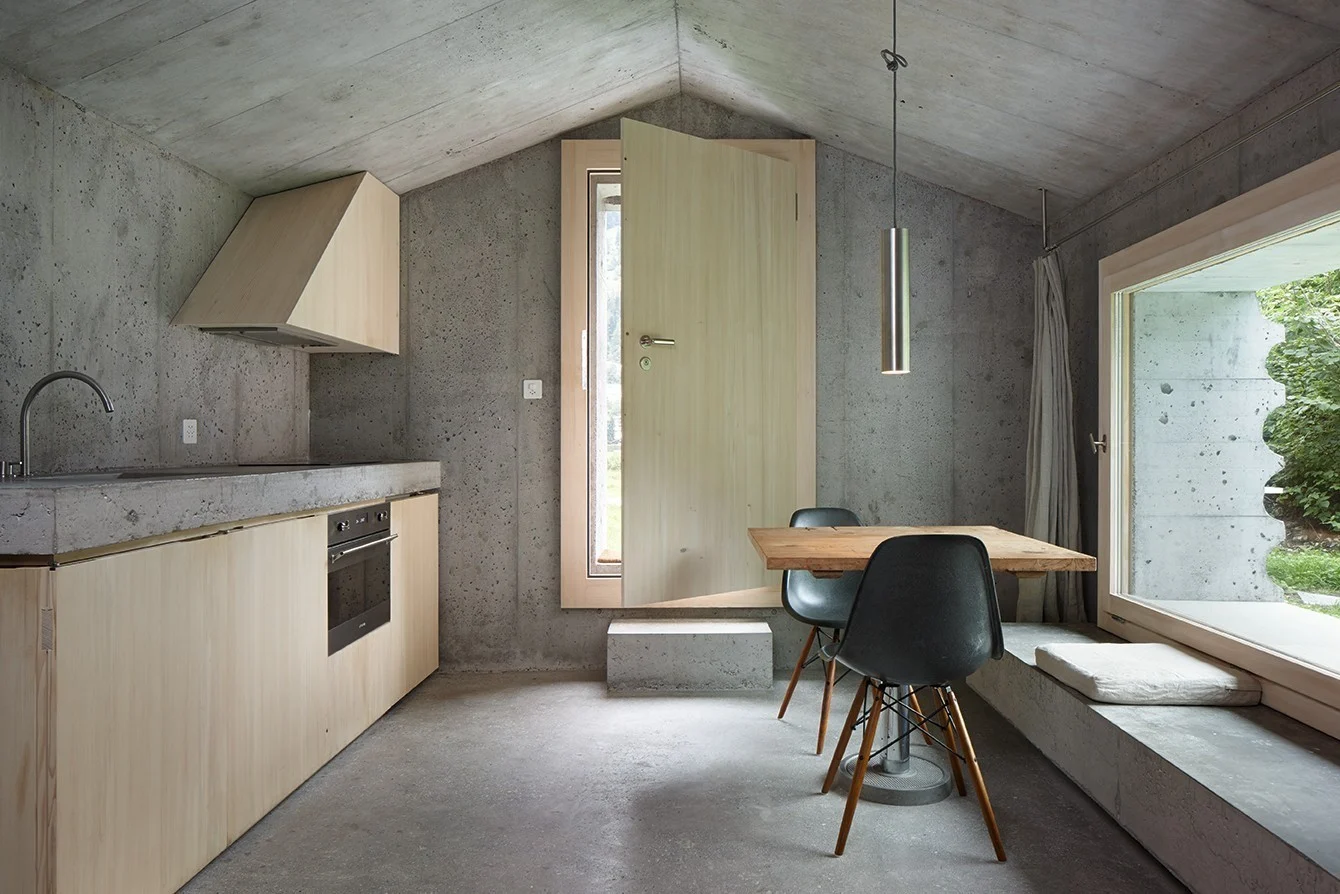
Inspiration from architect:
The idea evolved petrification. The windows should not seem too traditional to maintain the presence of the abstract image from the outside of the cabin in the woods.
Large rocks are left views. Is available everywhere, allowing them to grow molds and lichens, trees grow strong on them, forming caves for animals and witches … These rocks give the forest its peculiar character.

