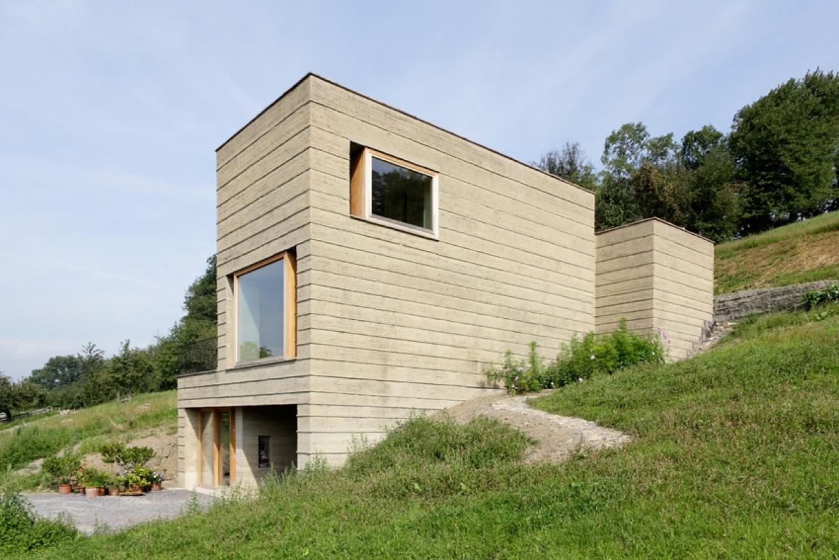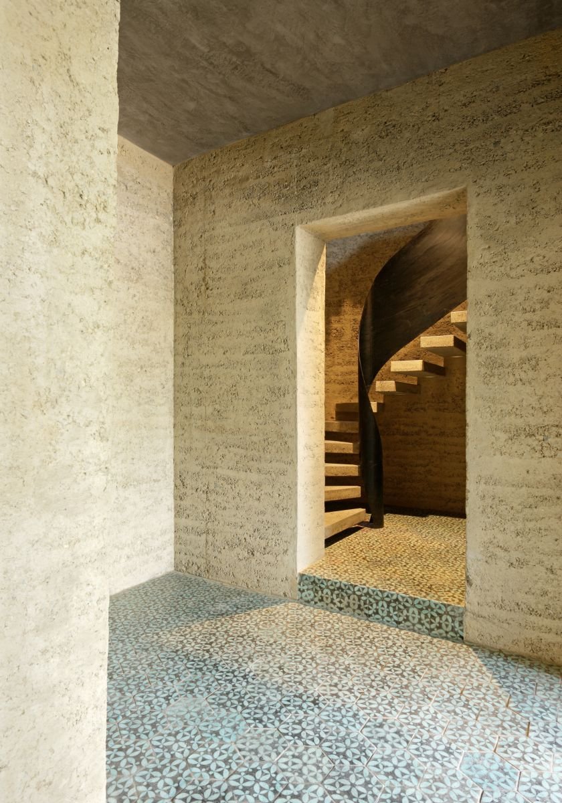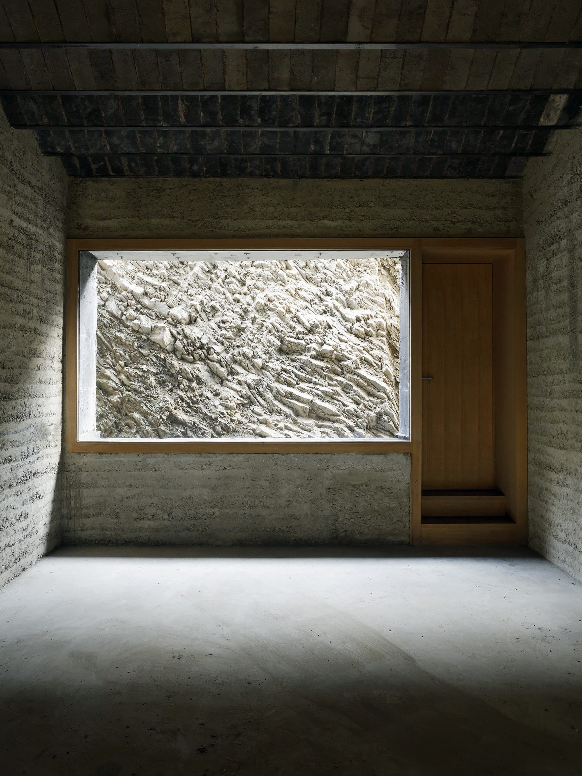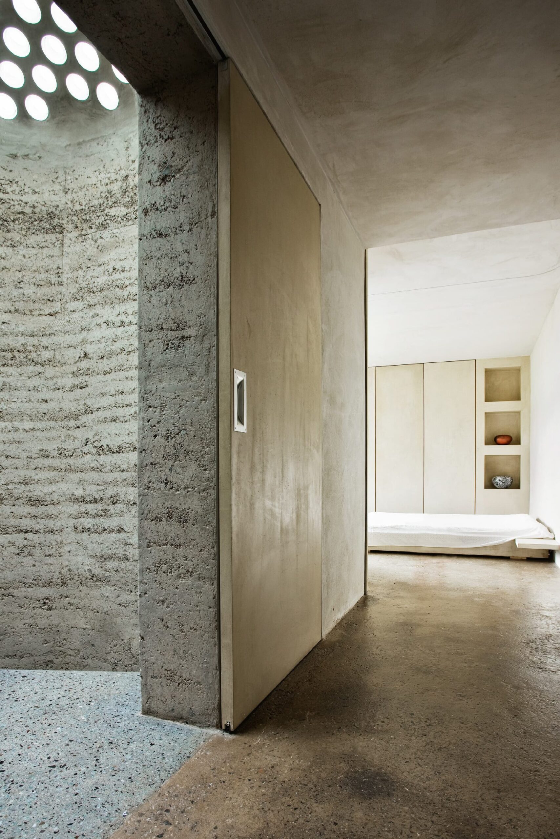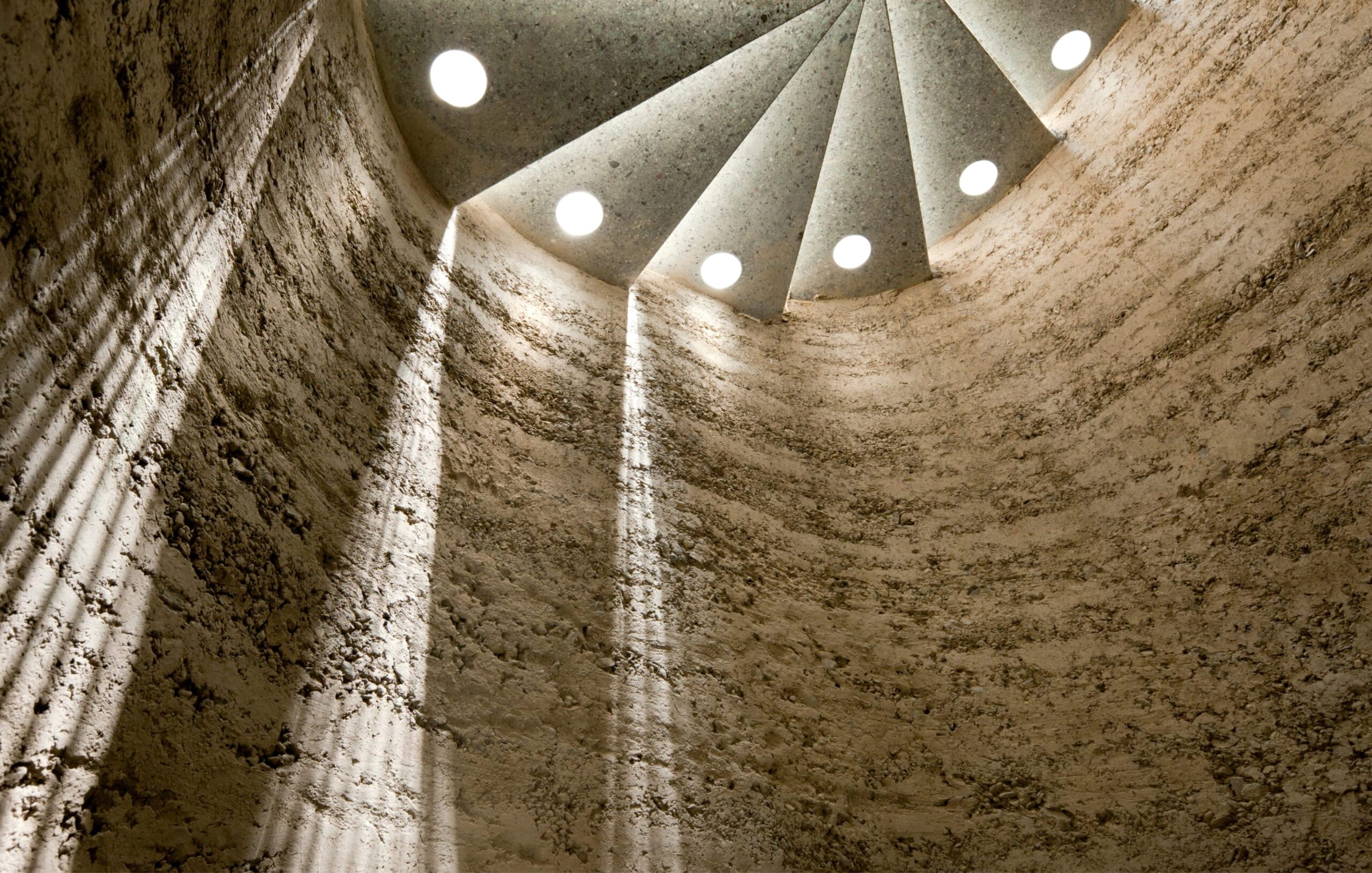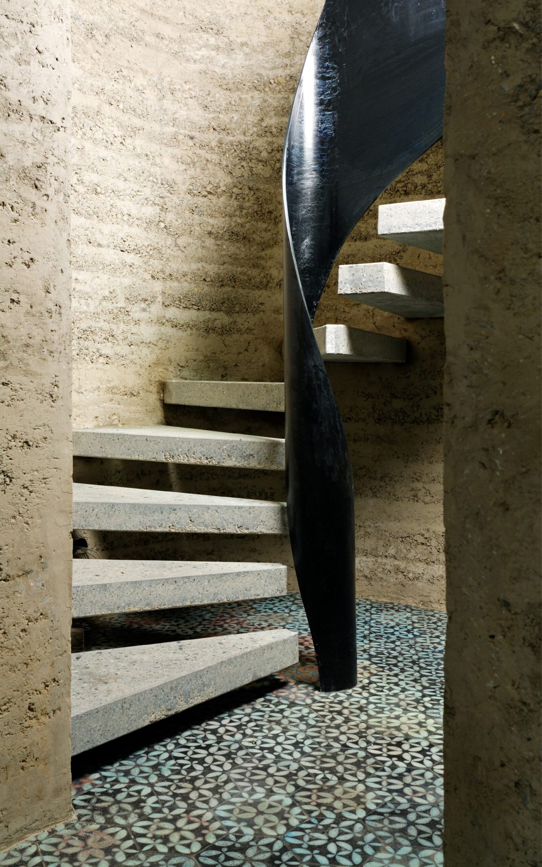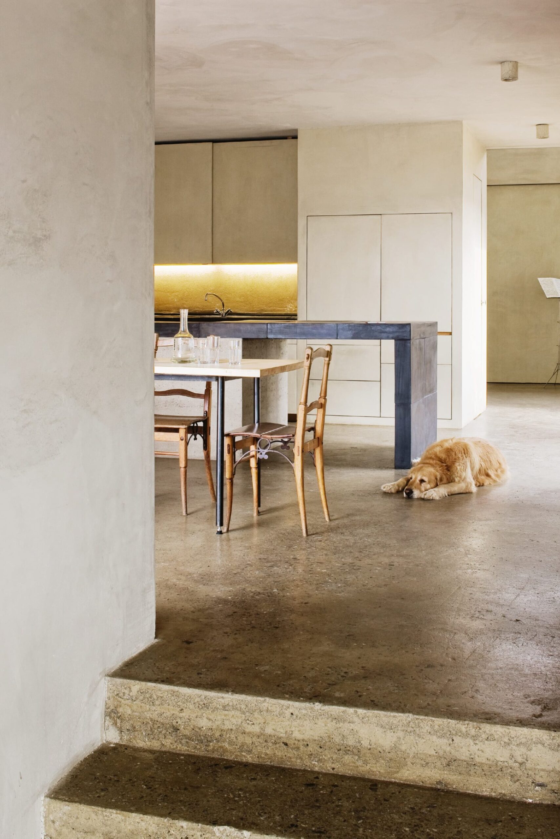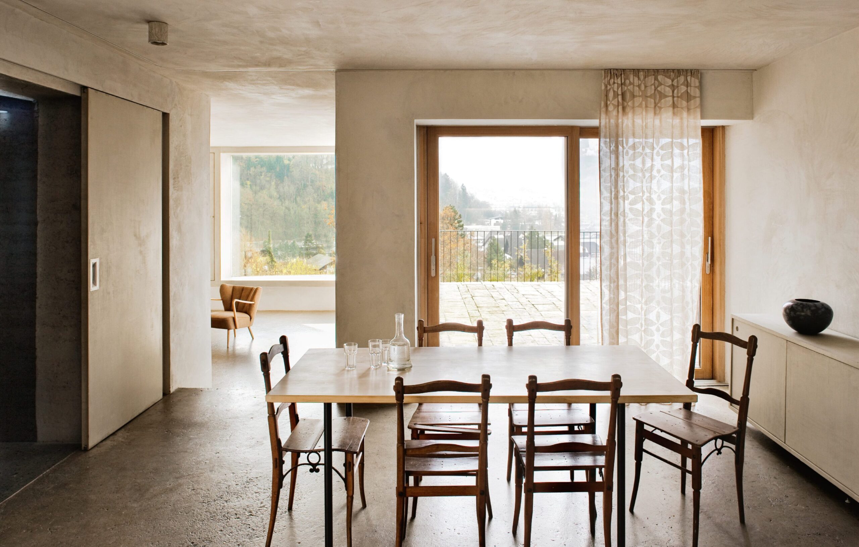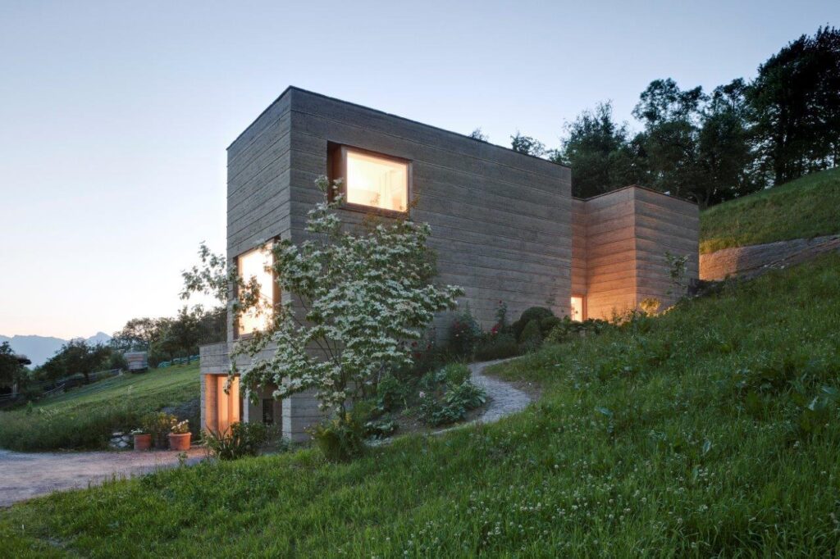
Rammed earth House Rauch / Boltshauser Architekten
The site for the residential house oversees the village of Schlins in Vorarlberg, Austria, on a steep south slanted hill. Martin Rauch, builder and owner, worked with architect Roger Boltshauser to build his own rammed earth house.
Architects: Boltshauser Architekten, Martin Rauch
Builder: Lehm Ton Erde Baukunst GmbH
Location: Schlins, Austria
Photographs: Beat Bühler
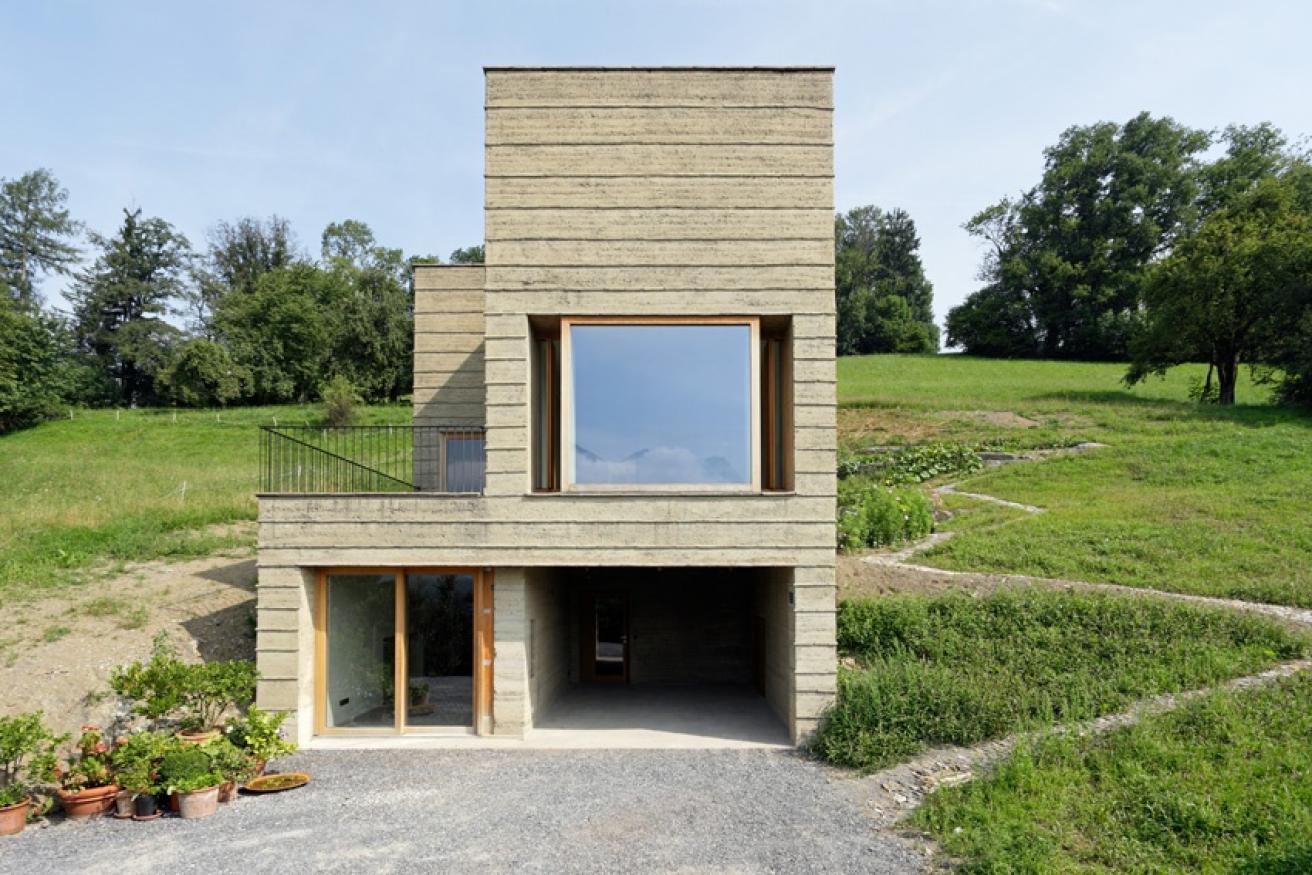
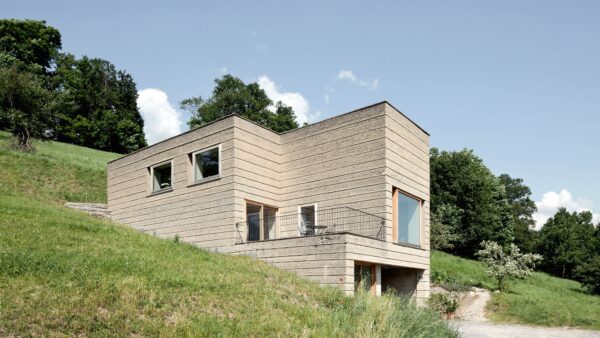
The Rauch House is not only a place to live and work but also a show home where experimental applications of the material earth were tested. After initial attempts of placing the building volume across the slope, the house now stands as an elongated cube in the line of dip of the slope. Two strong incisions form terraces, anchoring the structure on the slope. The design of the clay facades also helps to divide the volume. The bricklayers serve as erosion brakes and articulate the top and bottom through differentiating spacing. The prominent window casements are set into the wall, emphasizing its thickness and mediating spatially as a connecting element to the landscape. Thanks to its location on the slope, the northern facade area of the house remains minimal while simultaneously benefitting from the sun’s heat input on the other facades.
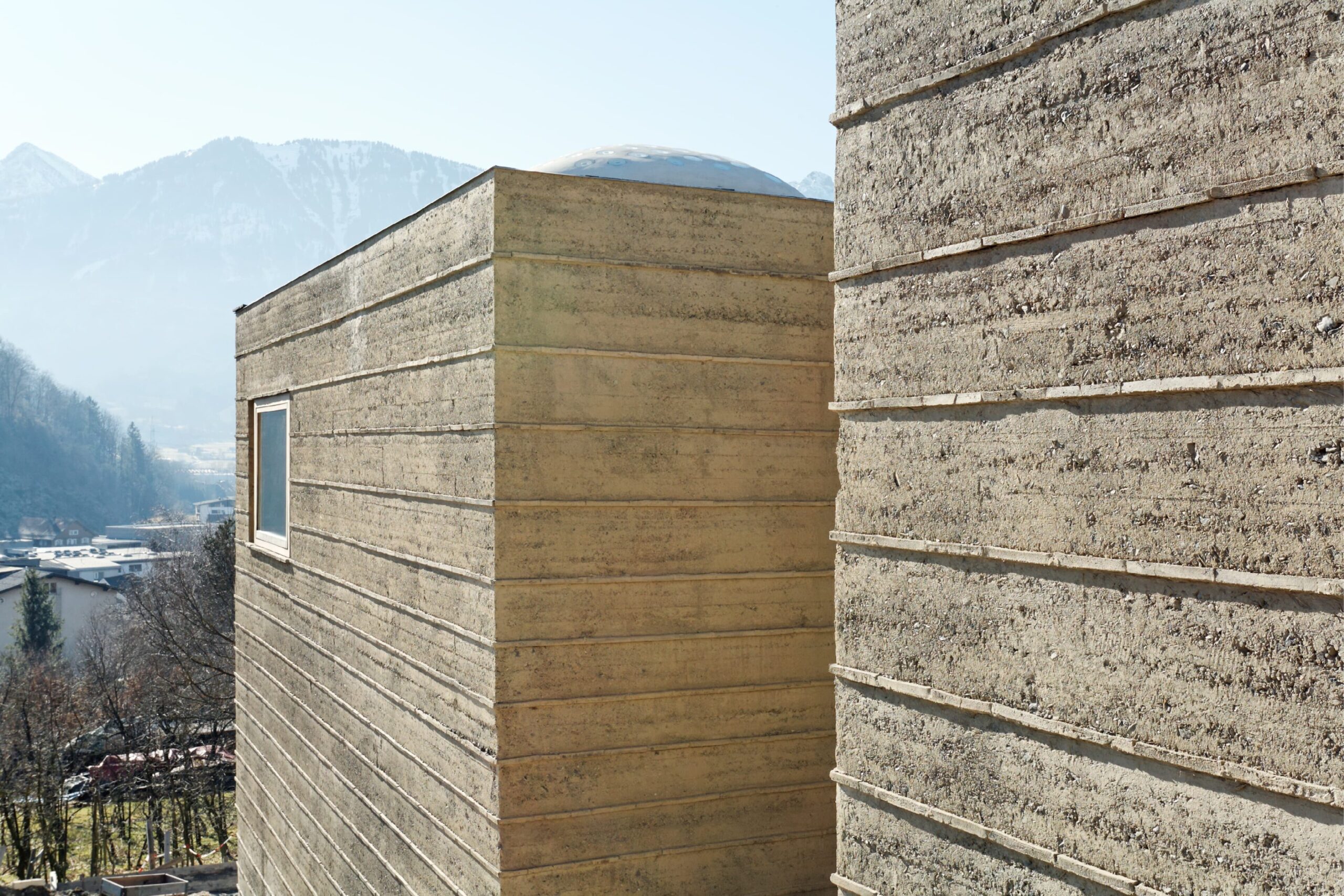
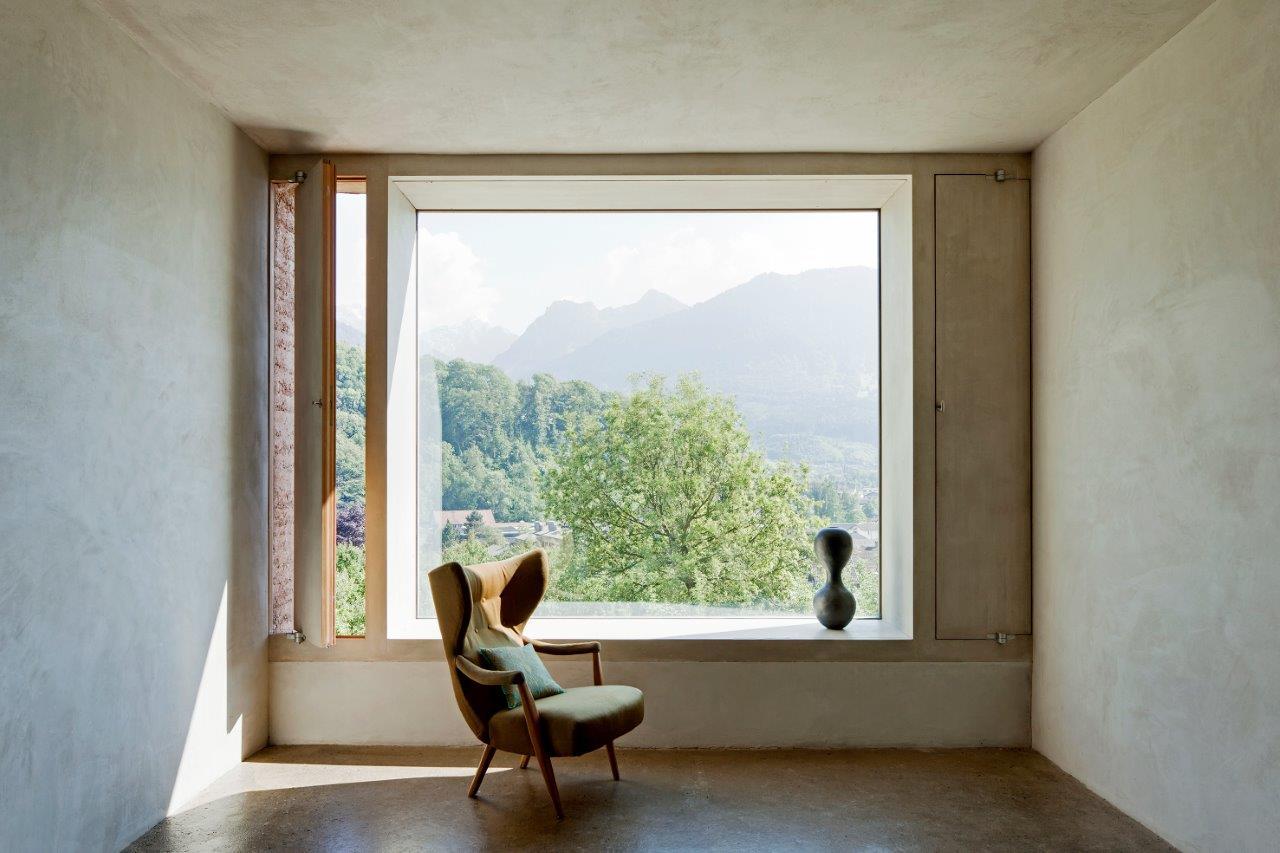
The sequence of rooms inside creates a material development that literally rises from the raw and archaic to the noble and exquisite. Access and storage spaces and a guest room with a private bathroom are on the lowest level. A colored tiled floor spreads out in the vestibule. The upper floors are accessible via a staircase. A closed railing made of black sheet steel leads upwards with an elegant curve and accompanies the ascent with a gestural movement. The living room, the kitchen, and a two-story studio room are located on the piano nobile. On the top floor, there are two bedrooms and a bathroom accessible via a spiral staircase.
