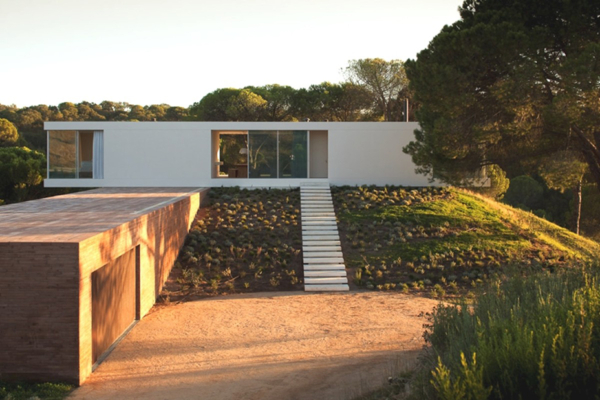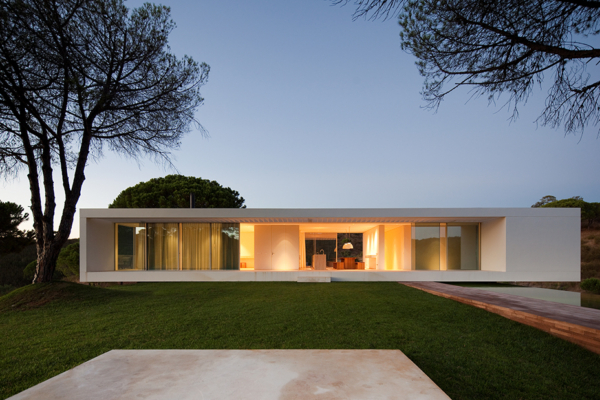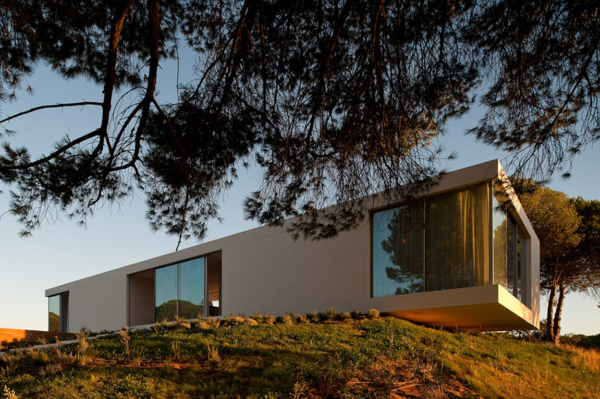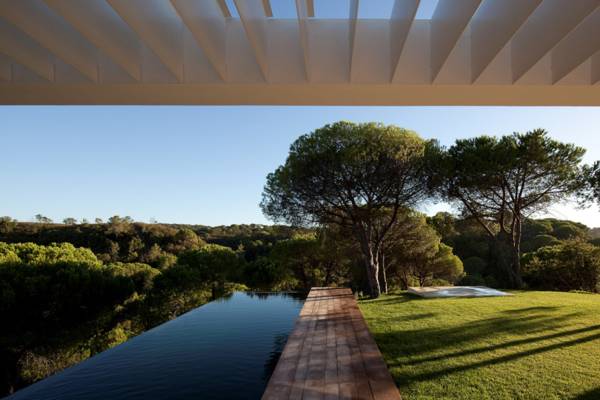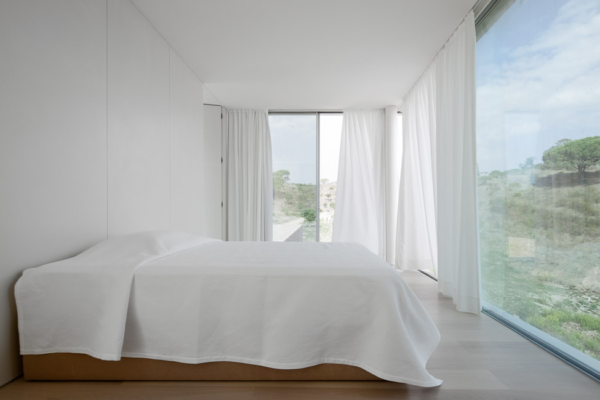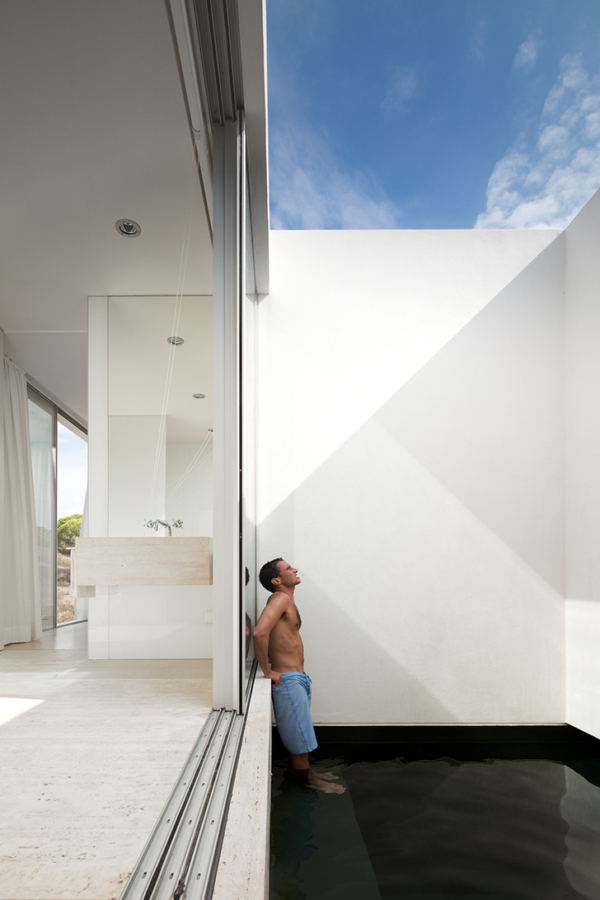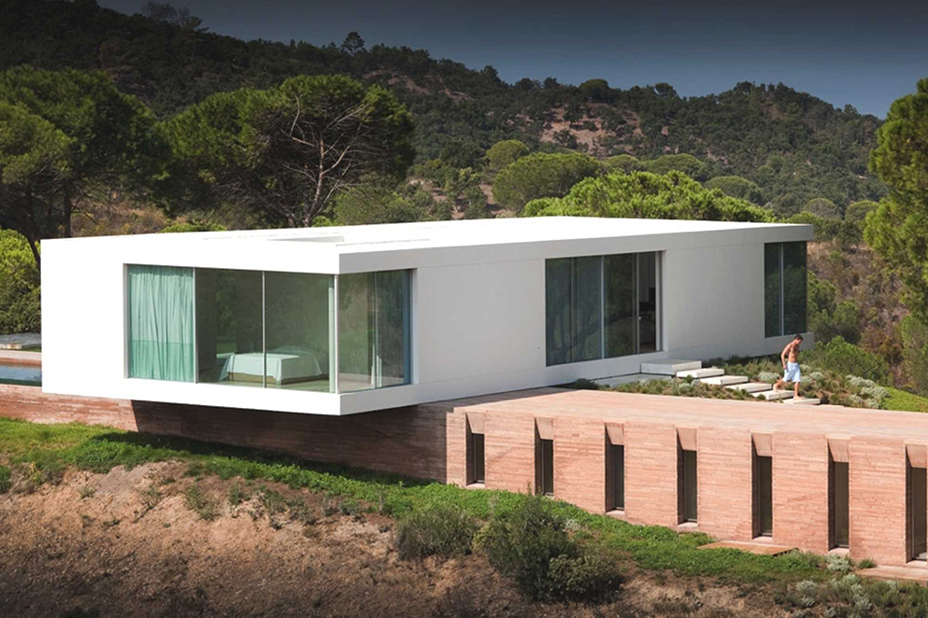
© FG+SG
House in Melides by Pedro Reis Arquitecto
Built on top of a steep hillside along the southern Alentejo Coast, the House in Melides is a geometric form holiday house by two rectangular volumes overlapping in the shape of a cross.
Architects: Pedro Reis Arquitecto
Location: Melides, Portugal
Photography: FG+SG
The upper volume is a modern house, with large glass areas open to the scenic countryside, the lower volume clad with earth-coloured concrete giving support and stability to the house and the swimming pool.
Inspiration from architect:
The kitchen, as the centre of the home, takes on paramount importance here, acting as the crossing-point for all movements. The experience of this house aims to concentrate on its essence, on being inside and out, on contemplating and lingering, highlighting a enjoyable sense of living, close to the amenities of urban life.
