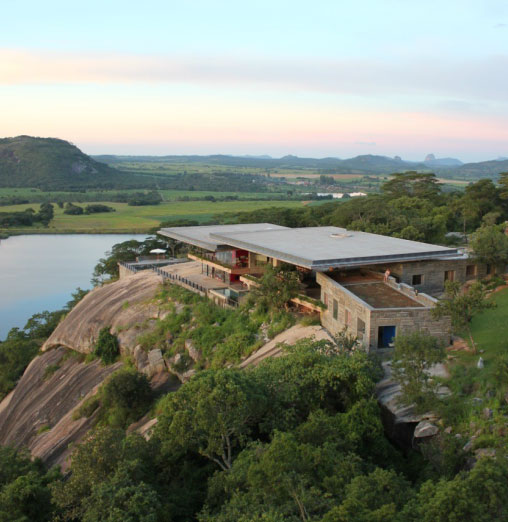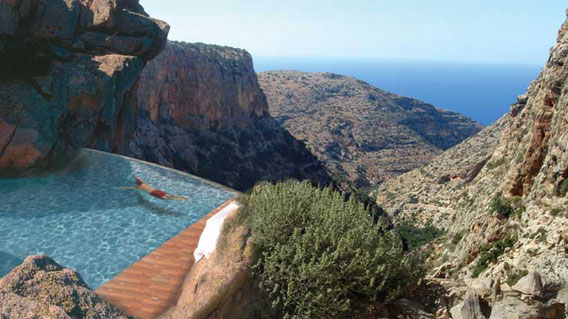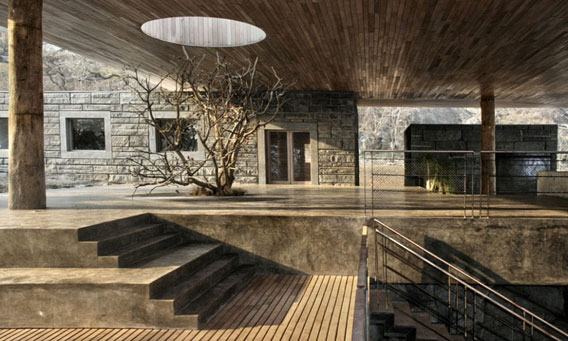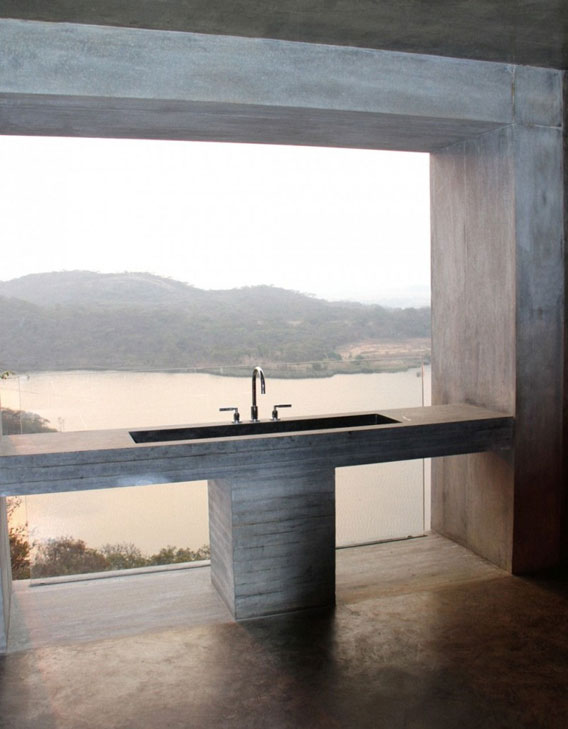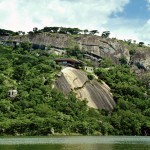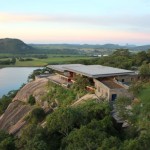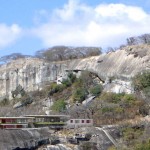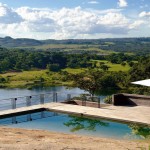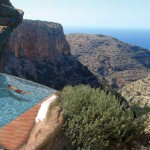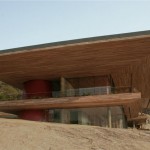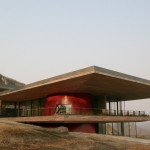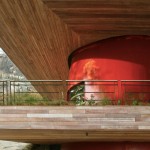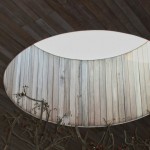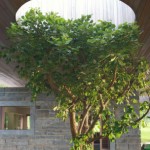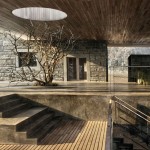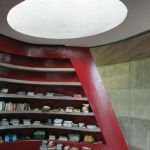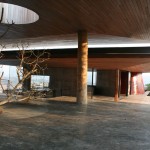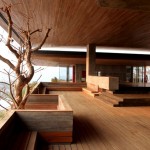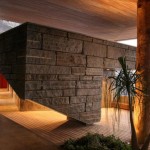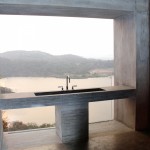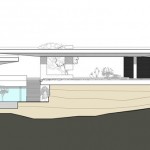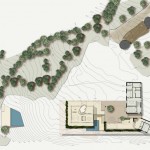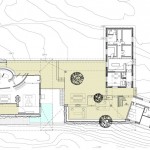
Gota Dam Residence / Studio Seilern Architects
Gota Dam Residence lies in the Forrester estate, an agricultural farmland one hour north of Harare. The building is situated atop a granite rock overlooking the human-made Gota Dam. Designed by London based Studio Seilern Architects
Architects: Studio Seilern Architects
Location: Harare, Zimbabwe
The house consists of three basic elements: two granite blocks that enclose the bedrooms and support spaces, an oversized timber platform and cantilevering roof that frame the panoramic views and create shaded living spaces, and two glass boxes that enclose the winter living areas, emphasising the feeling of living within natural granite. A small horizon pool at the lower level visually integrates the dam reservoir with the lower levels of the house.
All elements are orientated to create physical adjacencies and visual privacy. The house sits on levels ranging between 112 and 116 metres above sea level on the edge of a cliff. There is another 50 metre drop to the reservoir.
