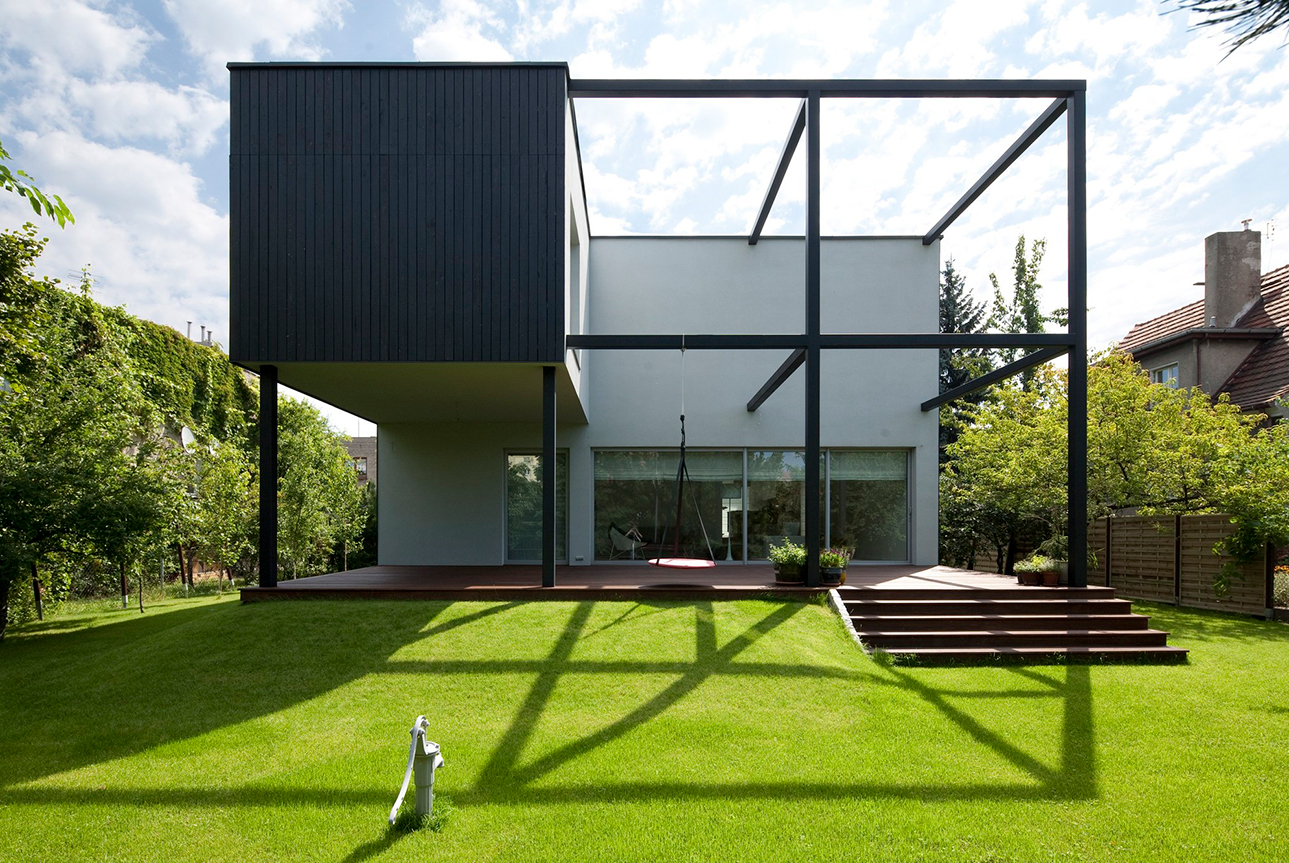
© Tomasz Zakrzewski
Black Cube House by KameleonLab
An atypical makeover of a typical polish family house from 70s of XX century.
Architects: KameleonLab
Location: Wroclaw, Poland
Photography: Tomasz Zakrzewski
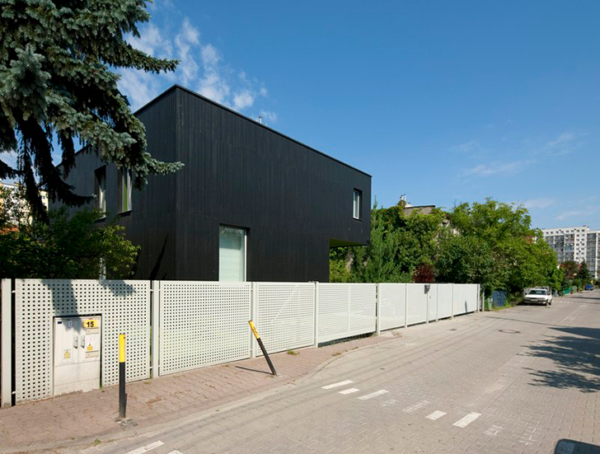
The Local architects has transformed and extended an existing 2 story small building into a modern ‘Black Cube’ with special steel frame form, to highlight ‘empty parts’ of the structure – entrance zone and terrace zone.
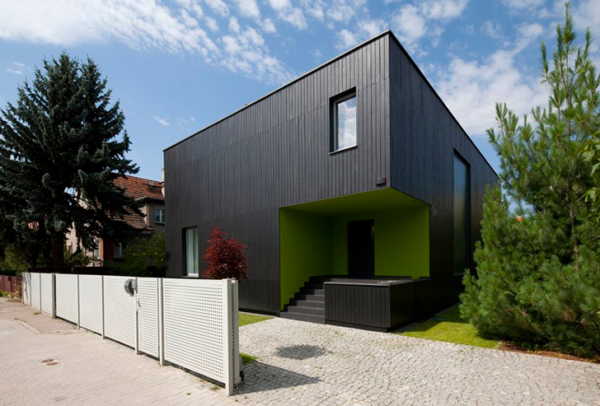
The existing building was extended in two directions, towards garden and west site boundary, achieving extra space for a living room on the ground floor and new parents bed room floating as a box.
More house extension ideas on ideasgn >>
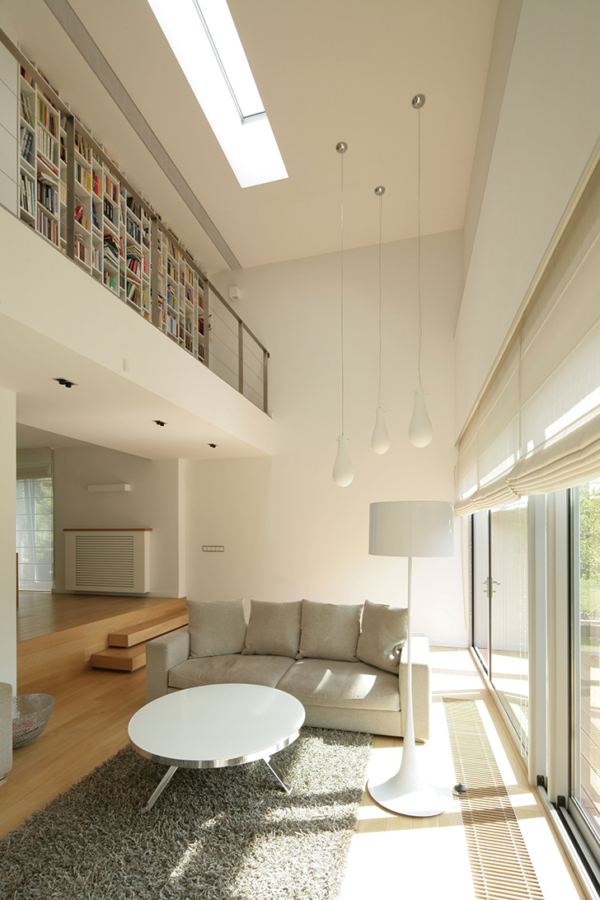
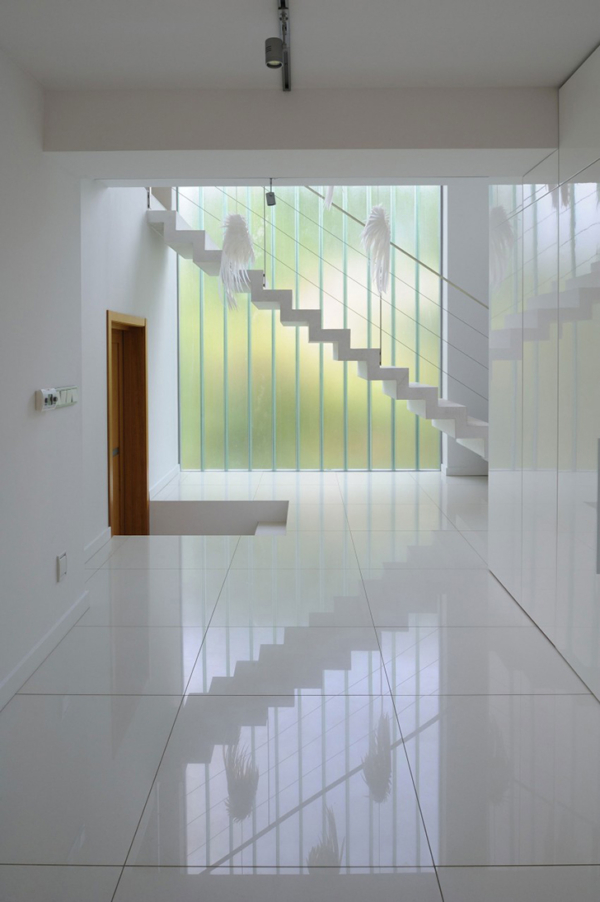
From the garden side, steel frame has been designed surrounding terrace and supporting projected ‘bedroom box’, it serves as a construction for timber louvers to maximize privacy and create shade in summer months.
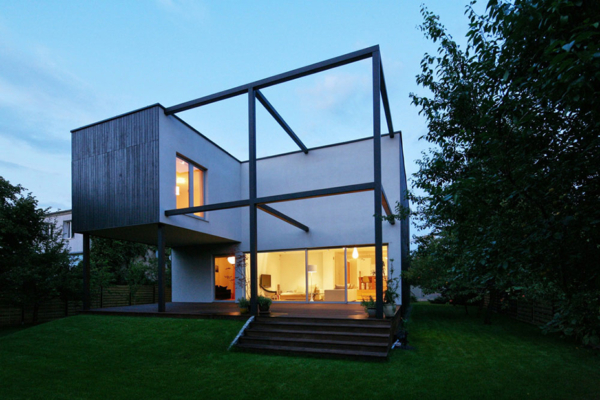
This ‘in between’ zone will serve as a living room extension, where sliding glass facade make it possible to connect with outer space almost seamlessly.