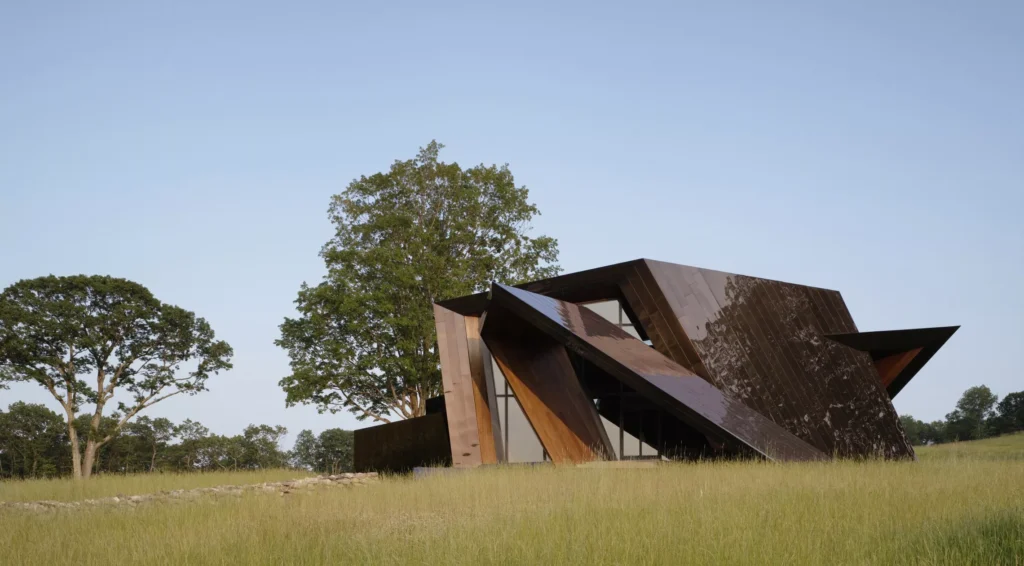
18.36.54 House by Studio Daniel Libeskind
Situated on 54 bucolic acres in western Connecticut, the 18.36.54 House is a 185 sqm geometric modeling residence clad in mirror-finish bronzed stainless steel.
Designed as a private country house for an artist couple living in New York City, this was Studio Daniel Libeskind’s first residence with surprising ways by the sloping walls and ceilings.
Architects: Studio Daniel Libeskind
Location: Connecticut, USA
Photography: Nikolas Koenig, Marc Lins
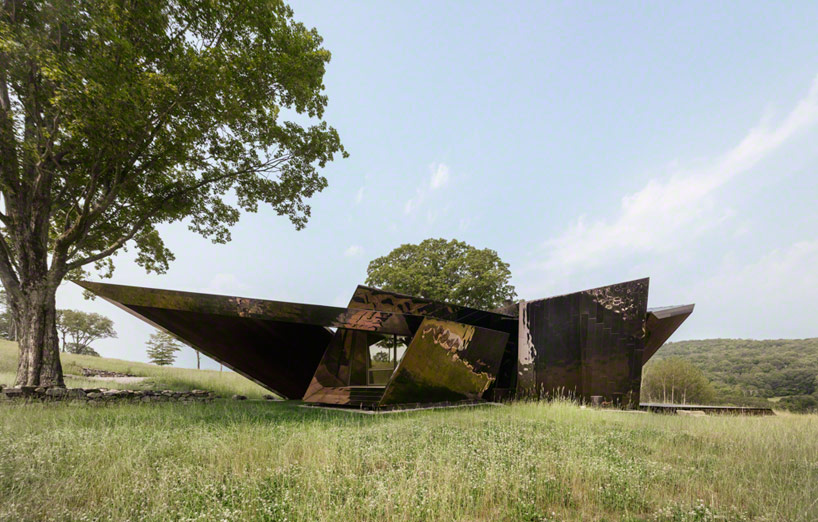
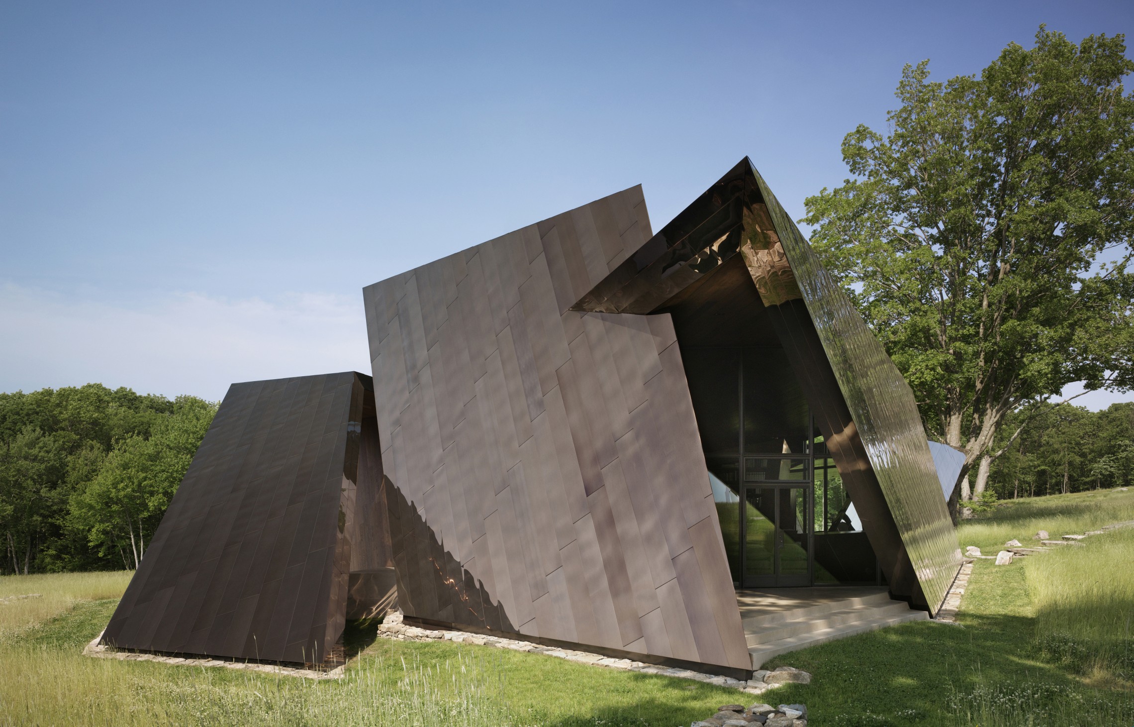
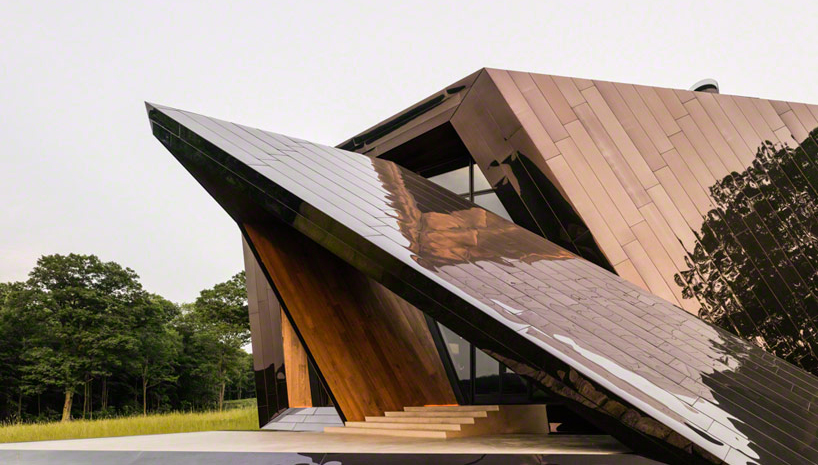
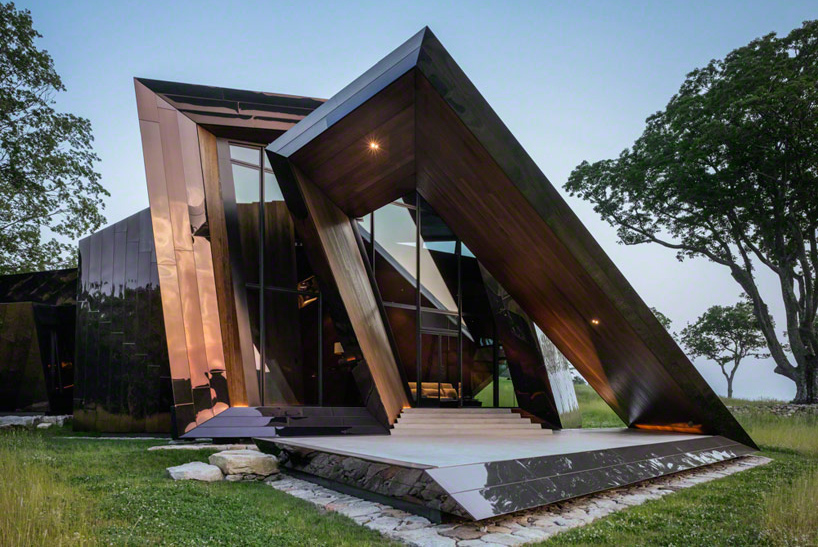
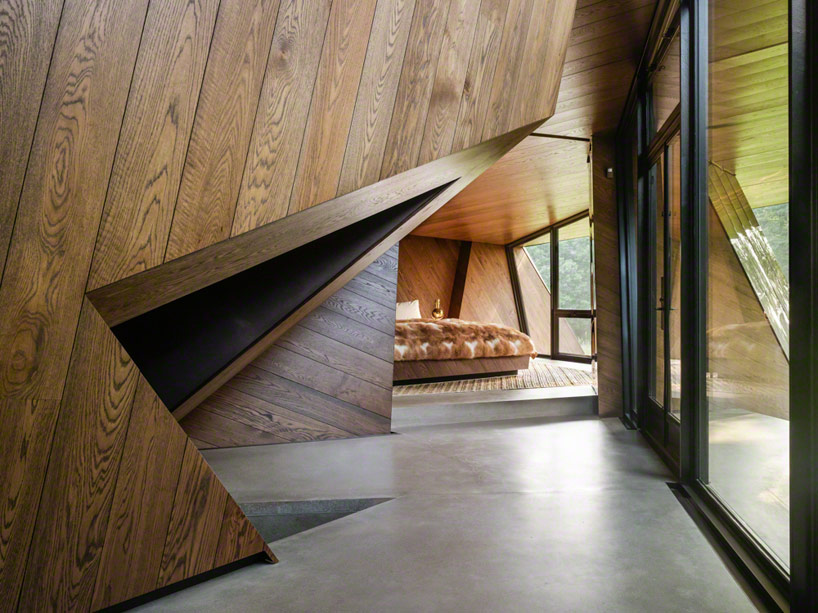
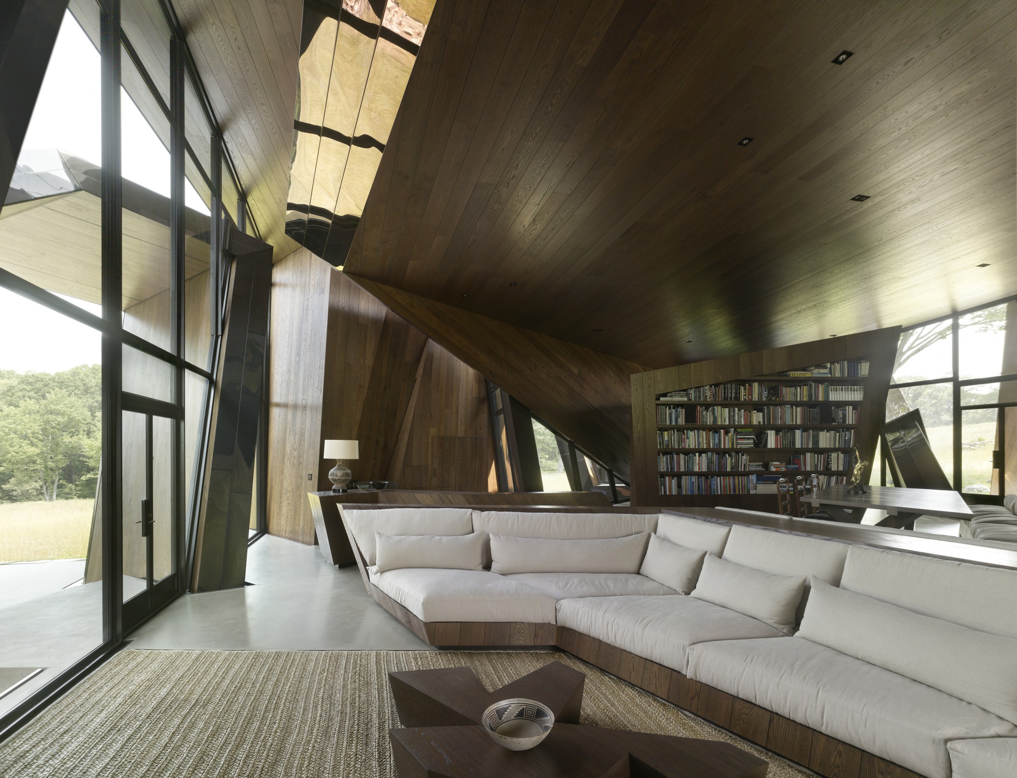
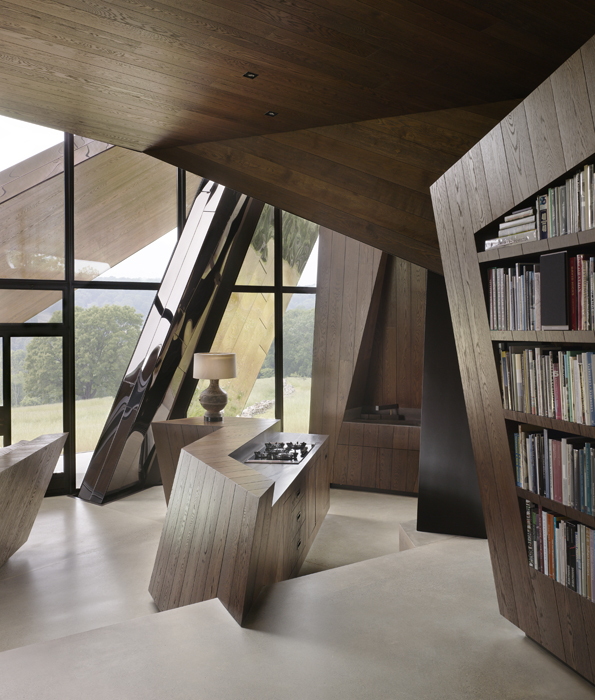
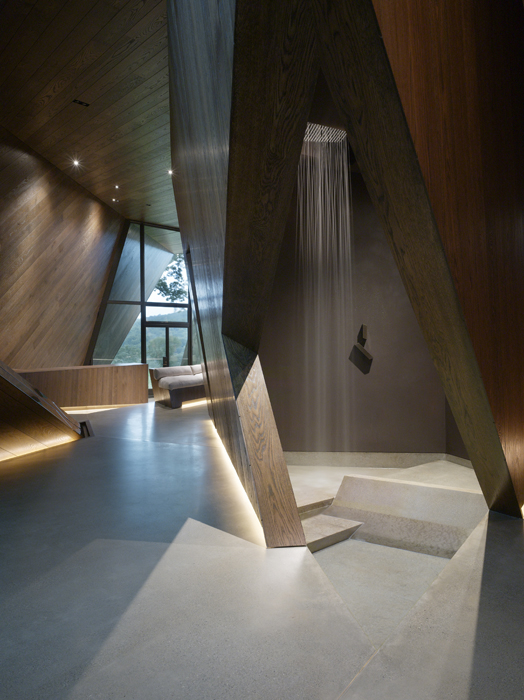
Custom handcrafted from locally harvested oak planks, these interior elements along with subtle elevation changes in the concrete floor distinguish the kitchen, living, dining, and sleeping areas without separating them. It’s great!
Inspiration from architect:
Challenging both traditional and modern notions of “the house in the landscape,” this bold design does not sacrifice itself to its natural setting, but selectively incorporates the elements therein for the enhancement of both house and landscape.
The name 18.36.54 derives from the 18 planes, 36 points, and 54 lines of the spiraling ribbon which defines its living spaces.