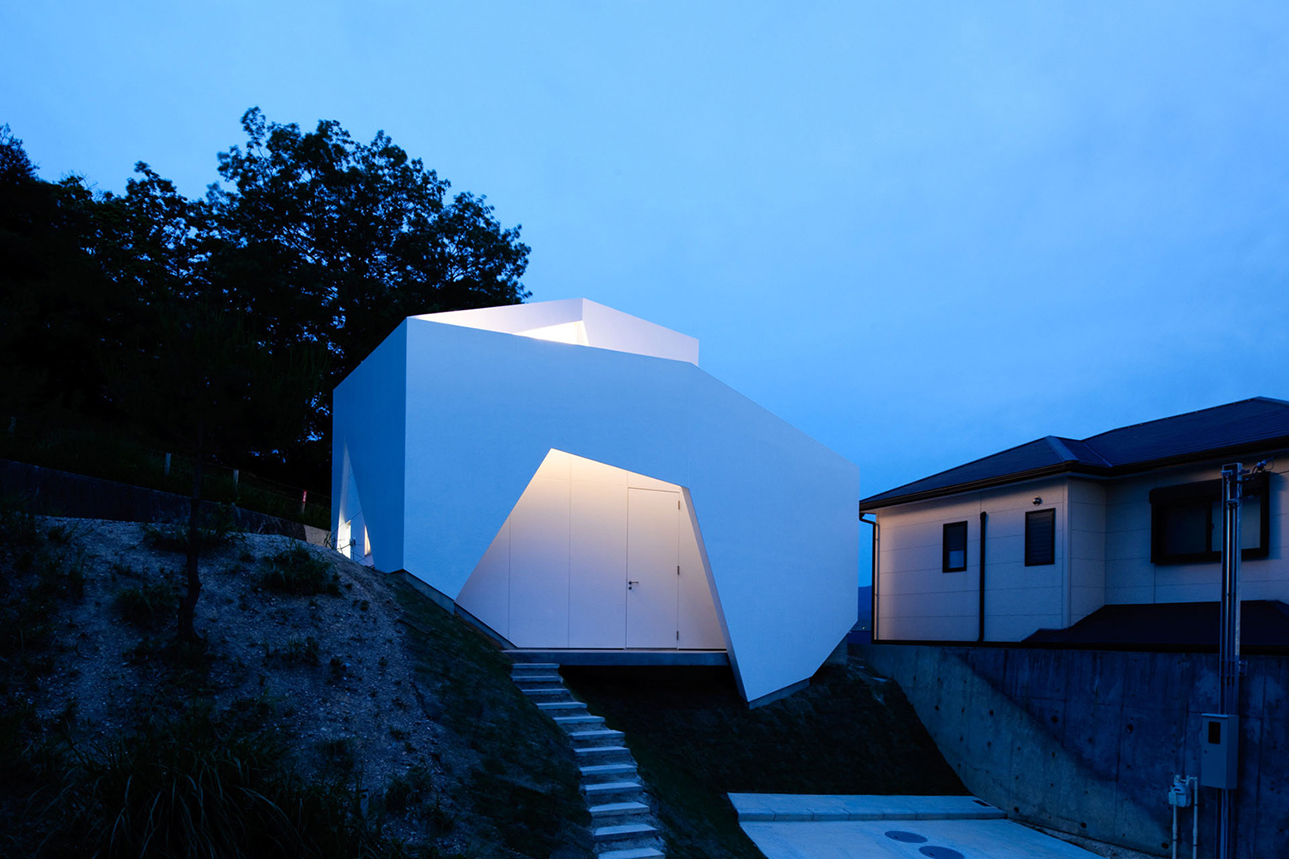
© Masaya Yoshimura
YSY House by Akitoshi Ukai / AUAU
Perched on a steep slope in the small hill of Seto city, YSY House is a small home for a young couple and their two children.
The vertical building “Wears” painted white FRP facade and roof, this creates a new relation between inside and outside, has both the role to ease the thermal in the environment.
Architects: Akitoshi Ukai / AUAU
Location: Seto, Japan
Photography: Masaya Yoshimura
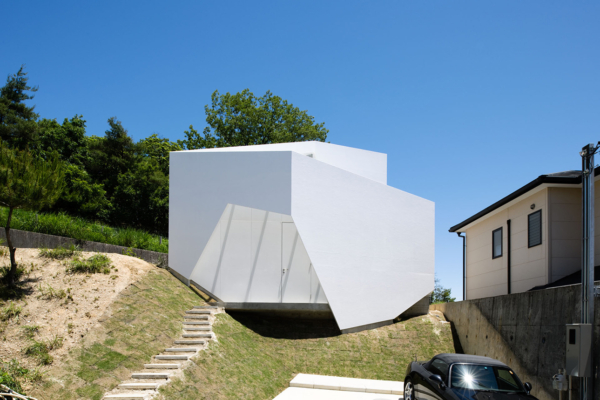
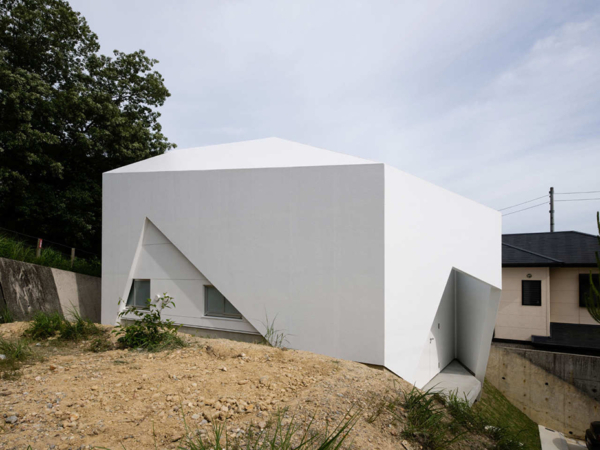
The private room on the first floor, and the second floor composed piling up the box of each life.
More Japan Tiny house ideas on ideasgn
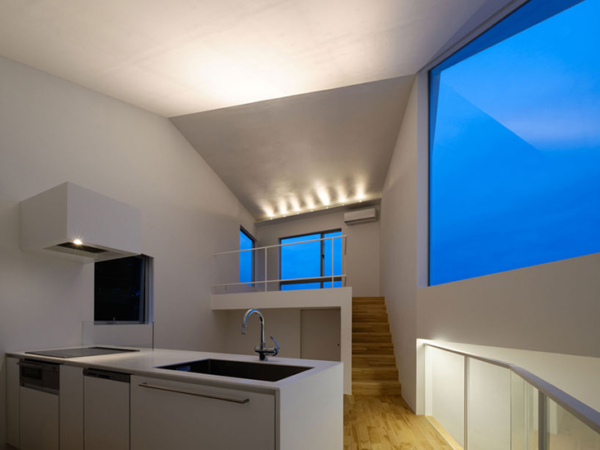
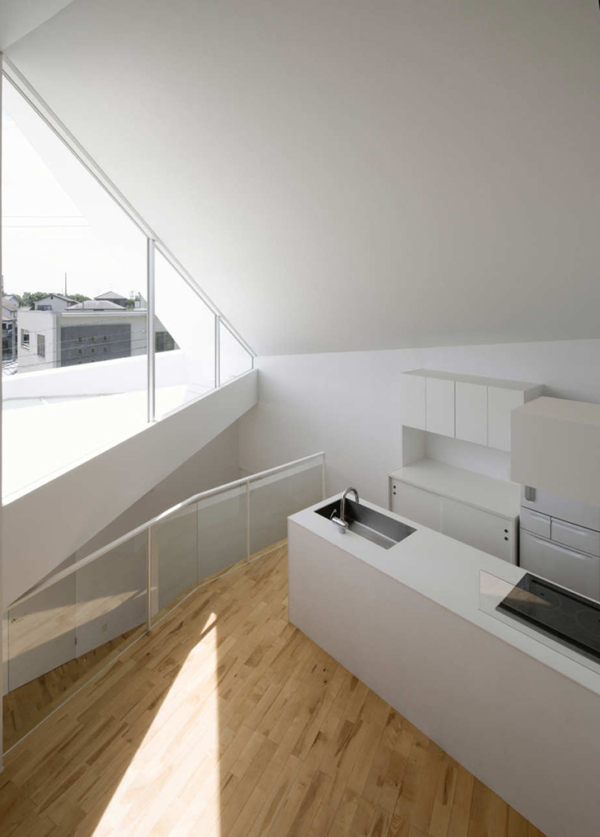
Inspiration from architect:
This buildings are two wooden stories. It aimed at individuality as the whole and the acquisition of strength by treating wooden by bundling, that is, “Enclosure” and “Wear” two this time, and treating the relation between them.