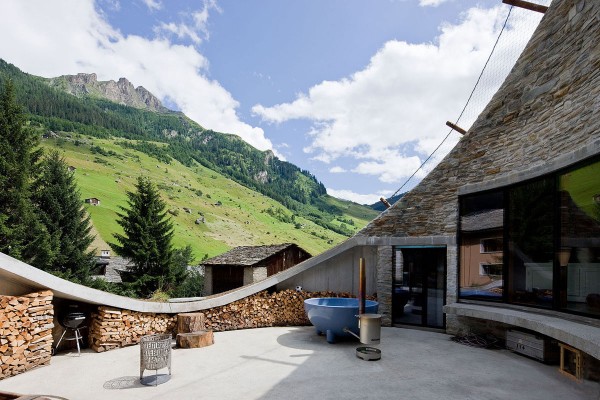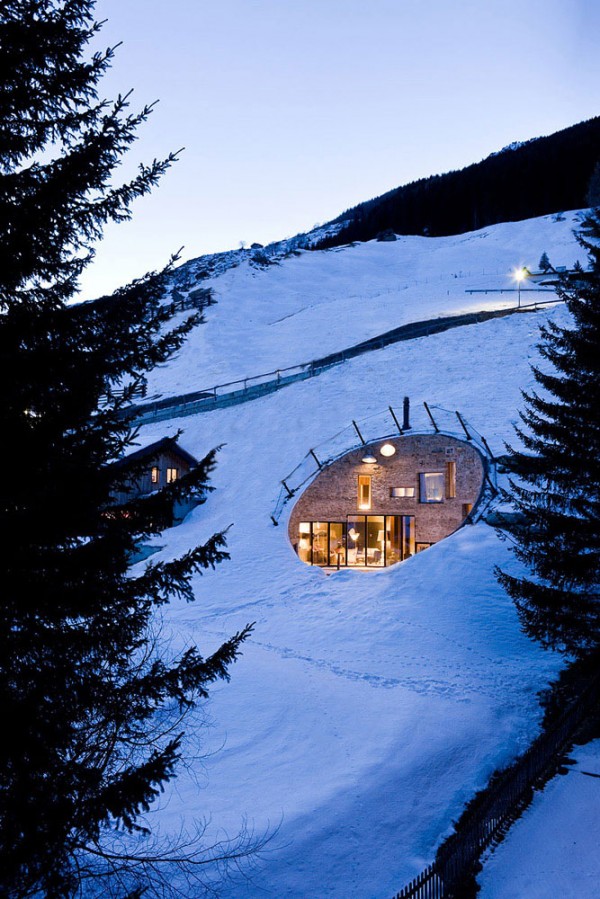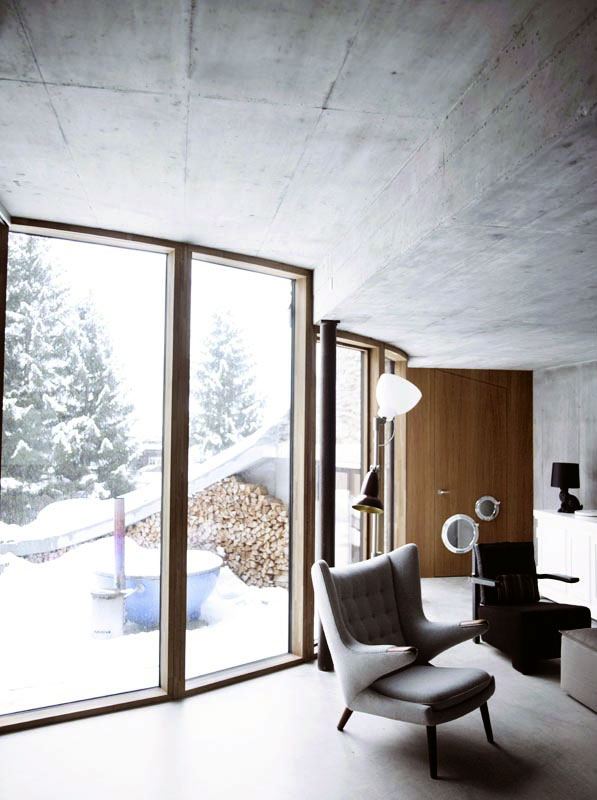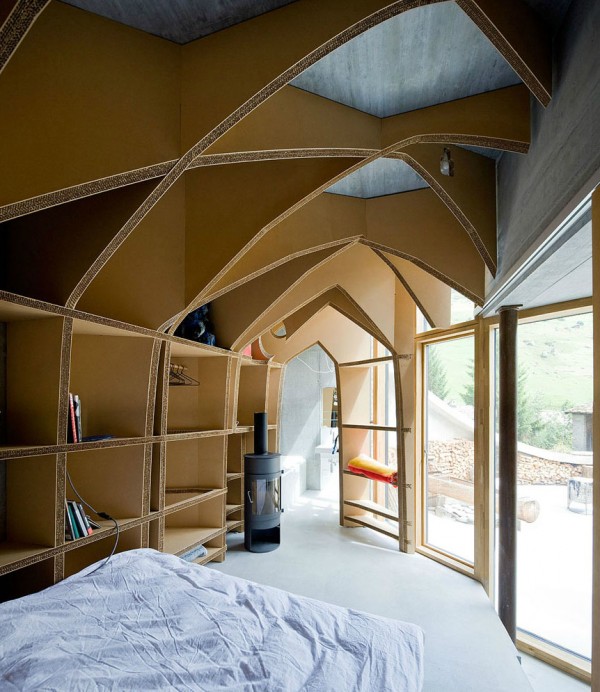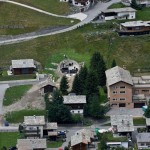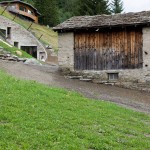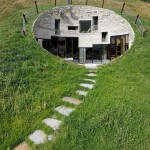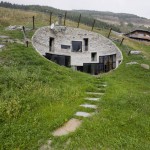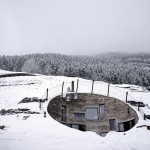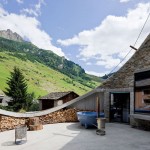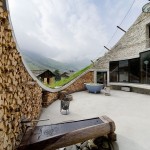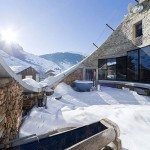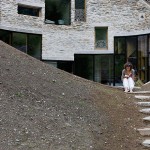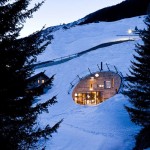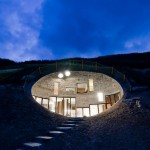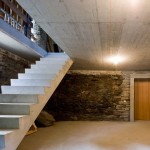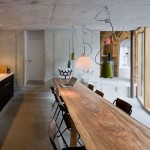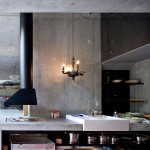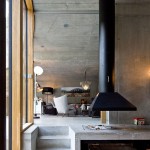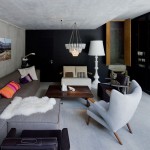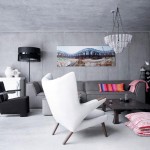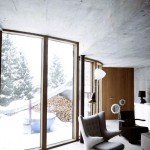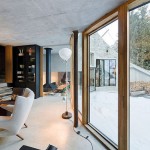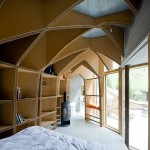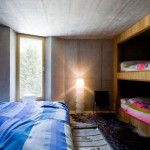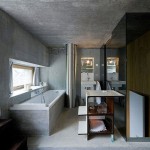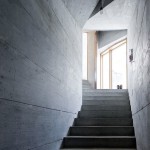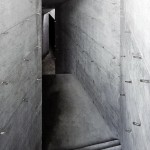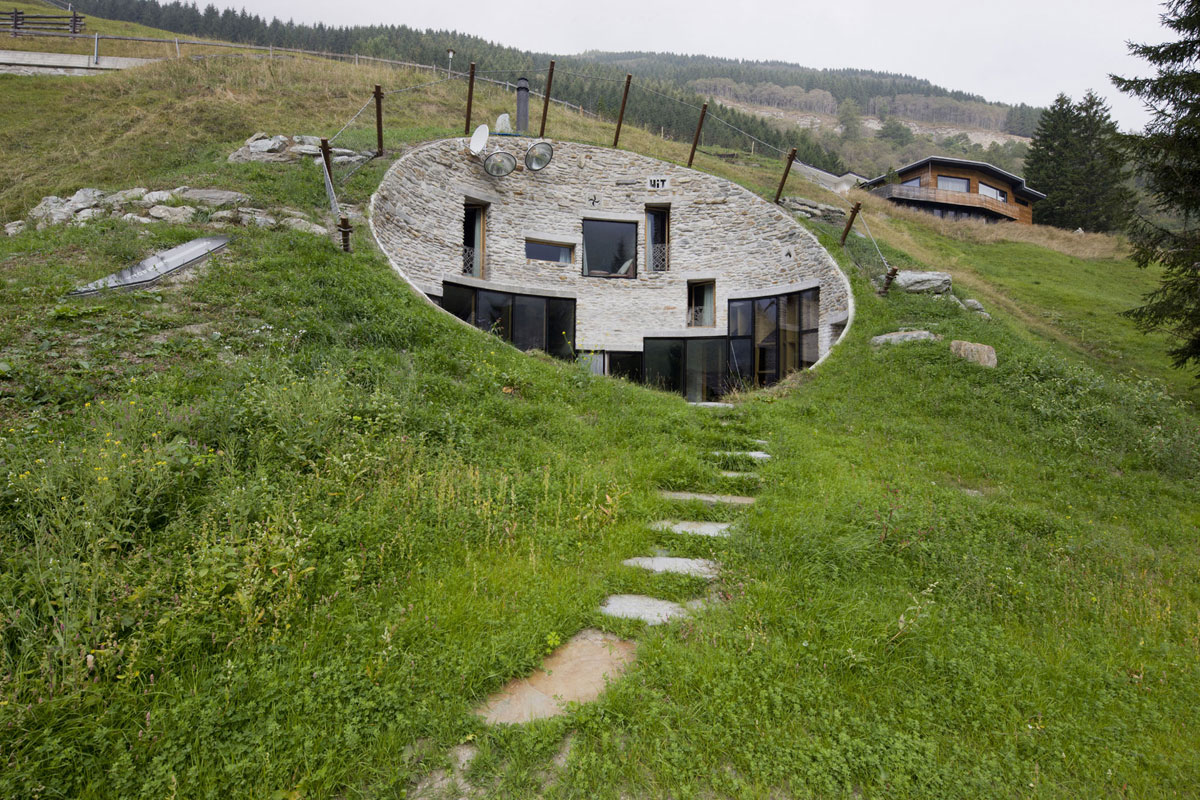
Villa Vals / SeARCH and Christian Müller Architects
Villa Vals is designed by the architectural offices SeARCH and CMA, the design was to completely integrate the villa into the landscape located at the end of the unspoiled ‘Valsertal’ valley.
Architects: SeARCH, CMA- Christian Müller Architects
Location: Vals, Switzerland
Photographs: SeARCH, Iwan Baan, Salottobuono
From the architects:
Not only does the project defer to the natural landscape, but also to the vernacular architecture while protecting the views of the nearby spa. A-tyüpical of alpine architecture, the villa still uses local building traditions and materials including its façade made from Valser quartzite recovered from the site and found in the nearby thermal baths and on the roof tops of Vals. A stone and wood bi-level graubunder barn ubiquitous to the Alpine hills has been integrated into the plan and given new life as the entrance to the house via a 22-meter concrete tunnel. The house is experienced as a welcoming light at the end of a tunnel……
Surprised that it was allowed to build so close to the famous bath, the question that immediately rose was ‘how’. The intension was an un-obstructive development of a structure that does not look residential. The villa is fully embedded in the landscape. Access is provided via an existing wooden barn, located on a lower level of the mountain. An underground tunnel, slightly absurd, will lead to the main programme situated in a circular cut made in the mountain slope. The presence of the villa in the landscape is thus limited to minimum. The view from the villa looks over the narrow mount valley of Vals and its dramatic surrounding scenery……
