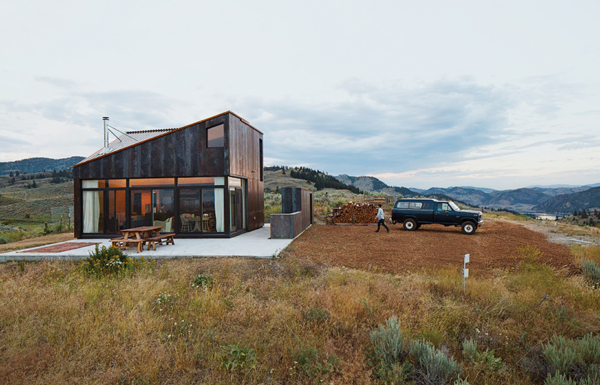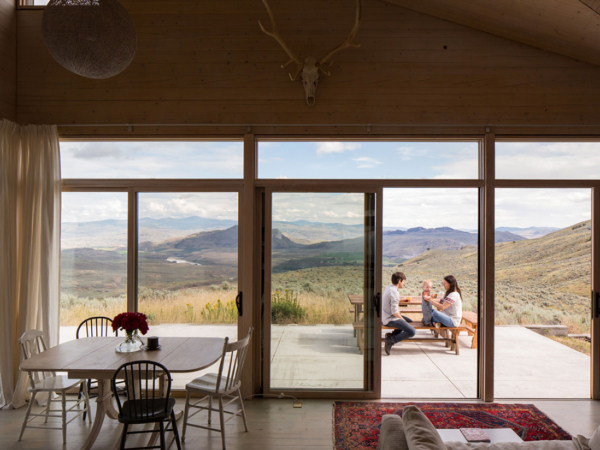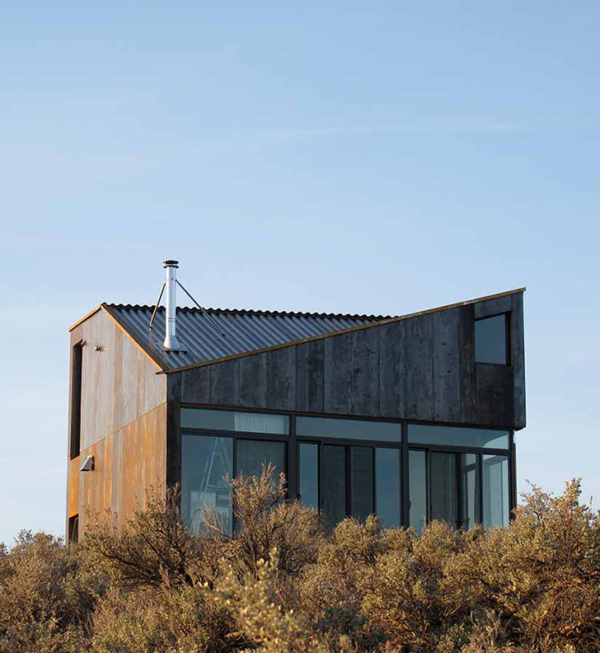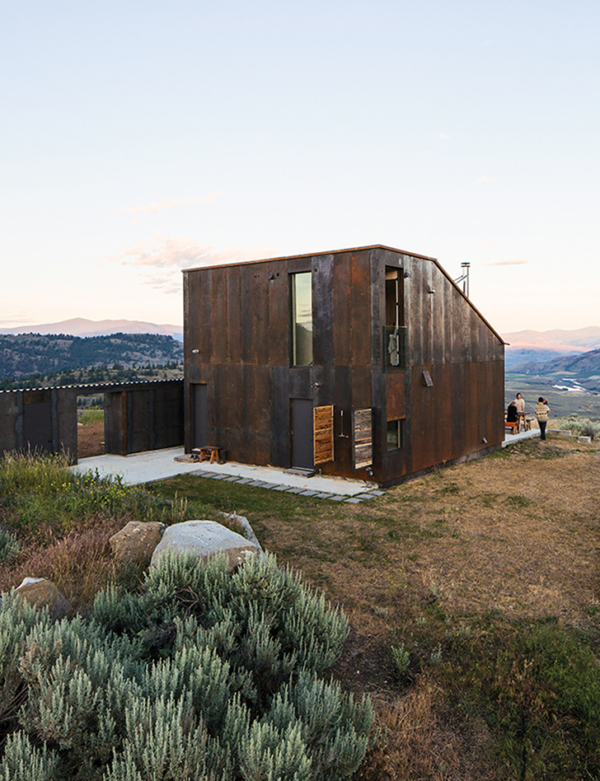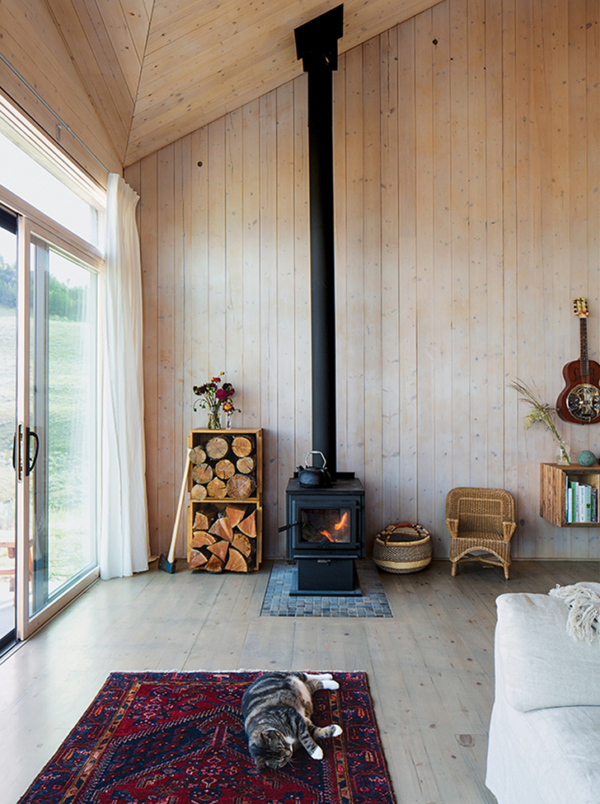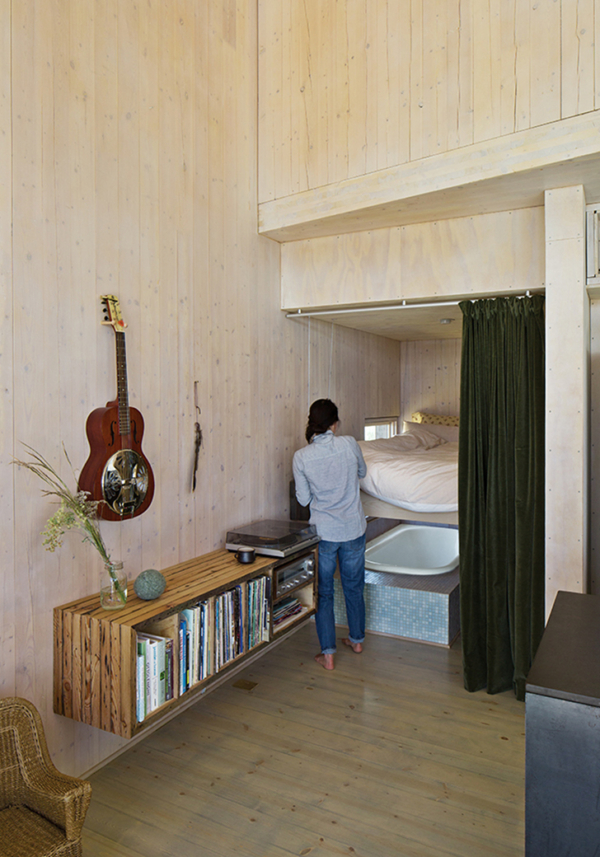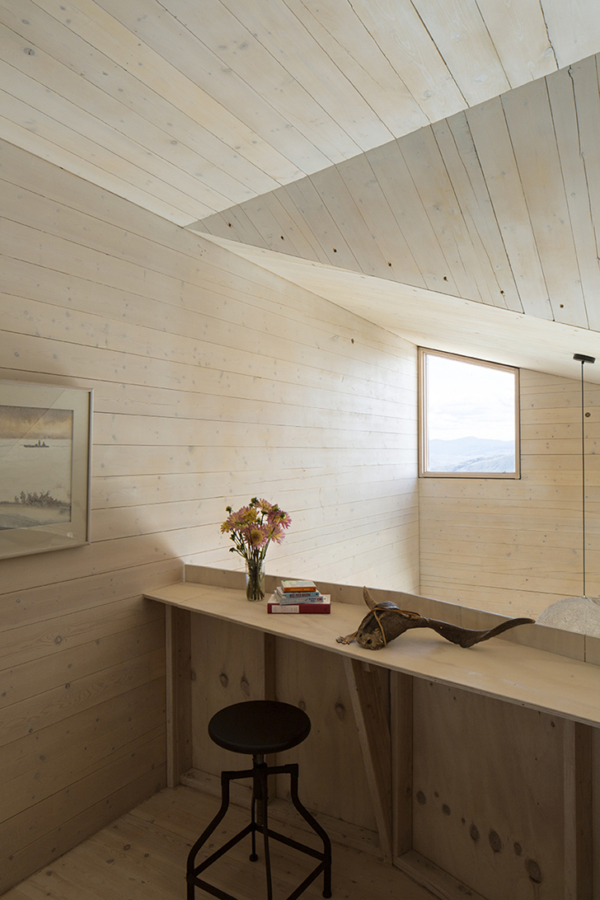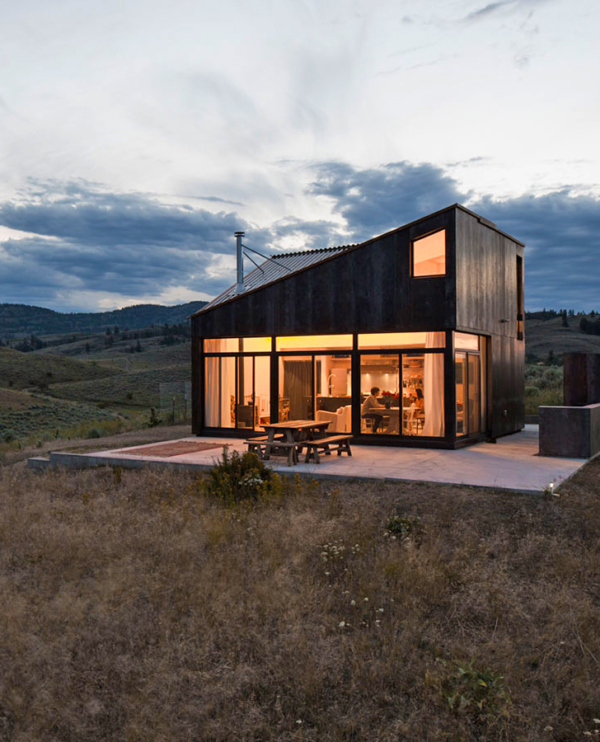
Sky House by PLATFORM architecture + design
Set within the semi-arid foothills in North-Eastern Washington, the Sky House is a prefabricated off-grid vacation retreat designed by Vancouver-based architect Jesse Garlick.
Architects: Jesse Garlick / PLATFORM architecture + design
Location: Oroville, Washington, USA
Photographs: The Morrisons for Dwell, Courtesy of PLATFORM architecture + design
This modest 78 sqm cabin was built from solid cross-laminated timber panels and sheets of unfinished raw steel, which patina into an ochre-red – the colour of the surrounding weathered bedrock.
The two-story interior space is a compact footprint in order to optimize passive strategies like the stack ventilation effect, a large south facing windows open onto a sloping knoll with expansive views of the Cascade foothills.
A daybed on the ground floor, takes inspiration from the train cabins and is separated from the living area with velvet curtains for guest accommodation.
Inspiration from architect:
The landscape is vast, and characterized with rock outcrops, sagebrush, pine-trees and many lakes. The building is designed to create a distinct relationship to the landscape.
