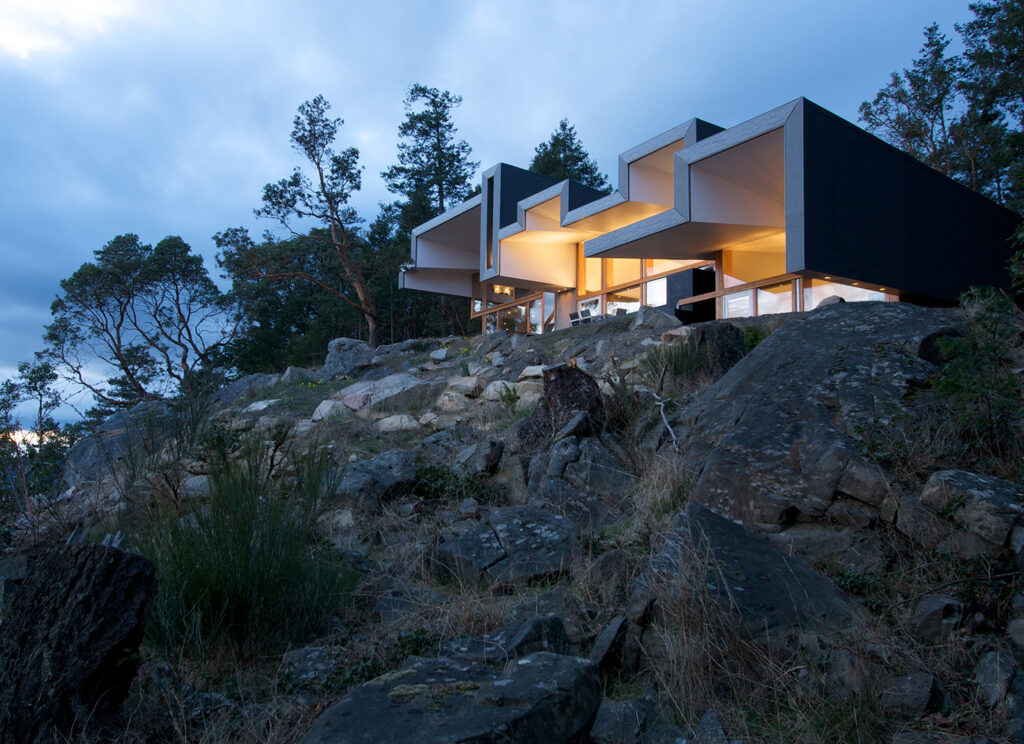
Ridge House / Simcic + Uhrich Architects
Our response to this site and our client’s relationship to it was to imbue this 2,500-square-foot retreat with a sense of floating over the ridge rather than being anchored to it. Having a strong relationship to both the north and south orientations characterized by openness and distance together with steep grades, this site presented a fulcrum from which the roof emerged as the project’s organizing feature.
Architects: Simcic + Uhrich Architects
Location: South Pender Island, BC, Canada
Photography: Courtesy of architects
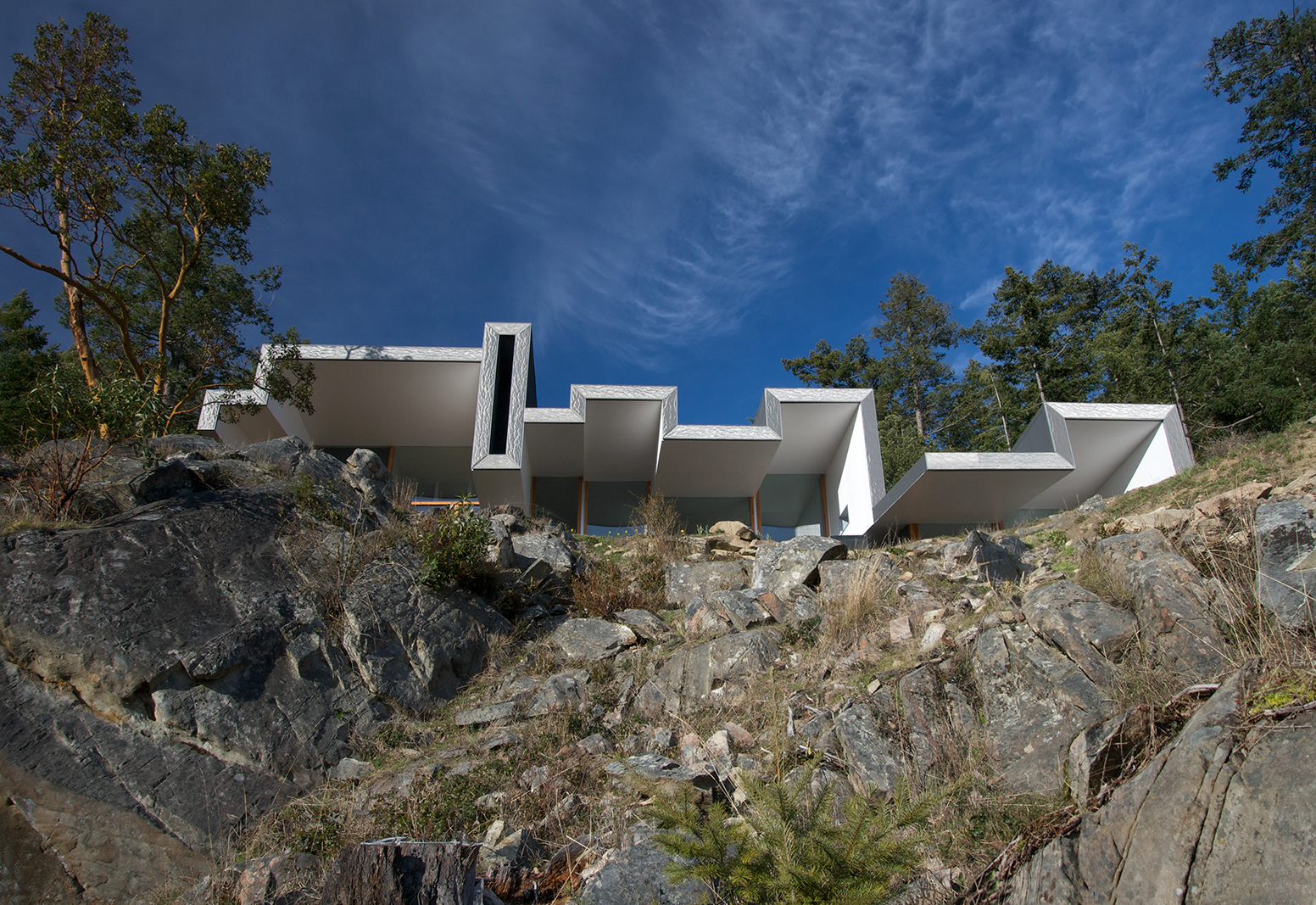
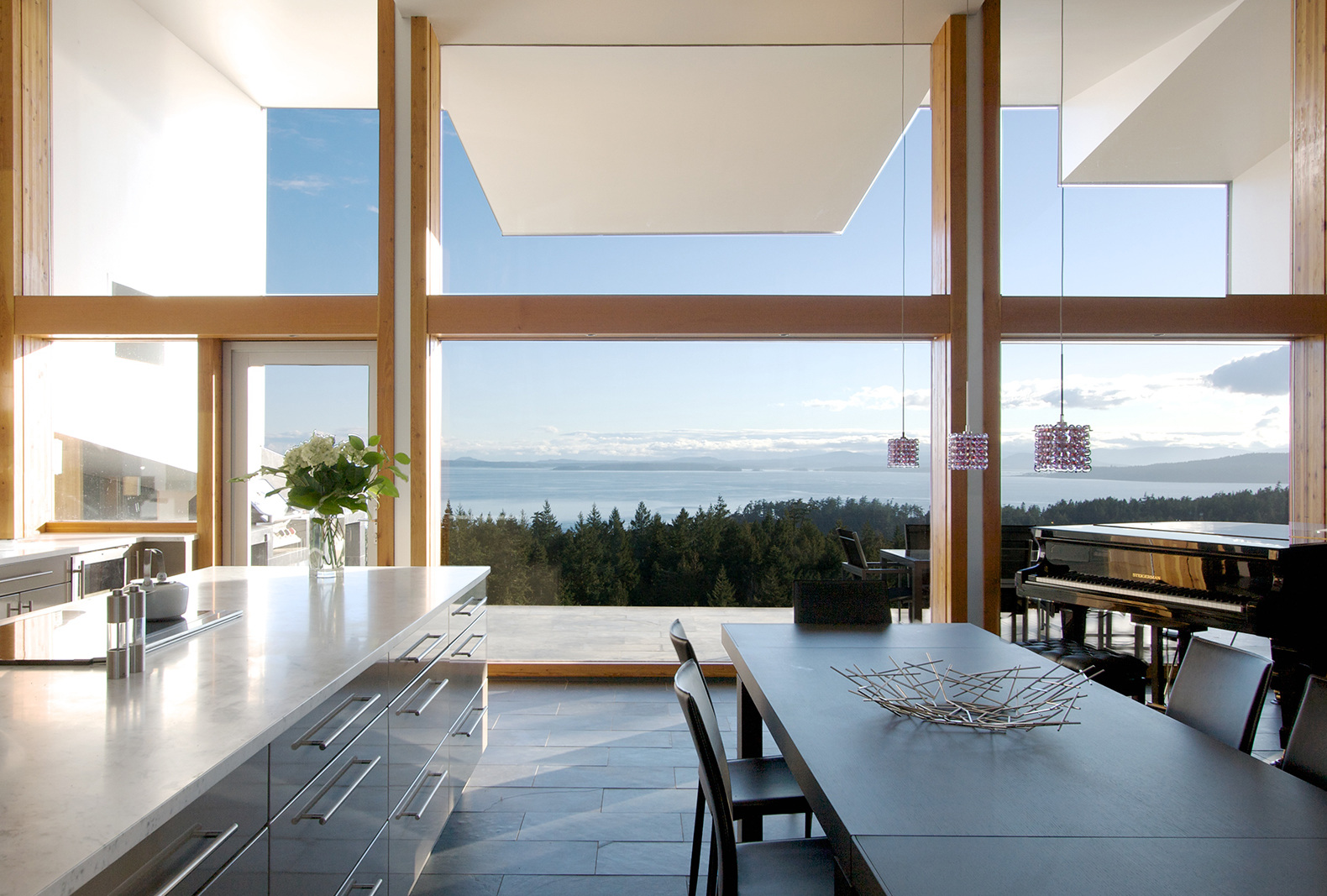
The large folding roof form became the primary enclosure of space—it orients, focuses, and extends the experiences; the outdoor cantilevers protect from rain, wind, and summer sun while capturing reflected light from the ocean; the ceiling reflects installed lighting and modulates acoustics providing conditions for the client’s musical performances, and run-off is directed to a north collection/reflecting pool. Beyond this, the roof met the site and clients with an aesthetic
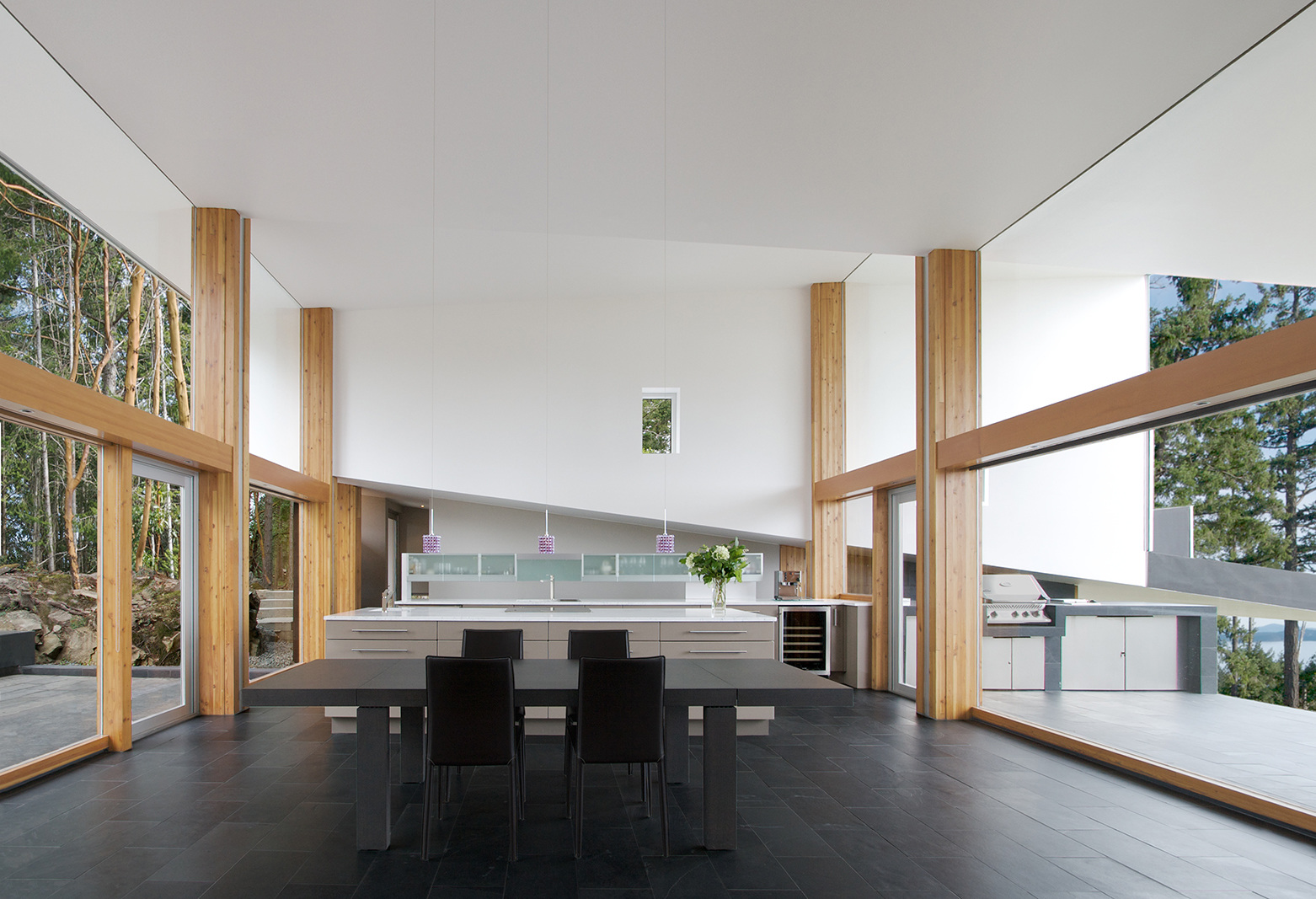
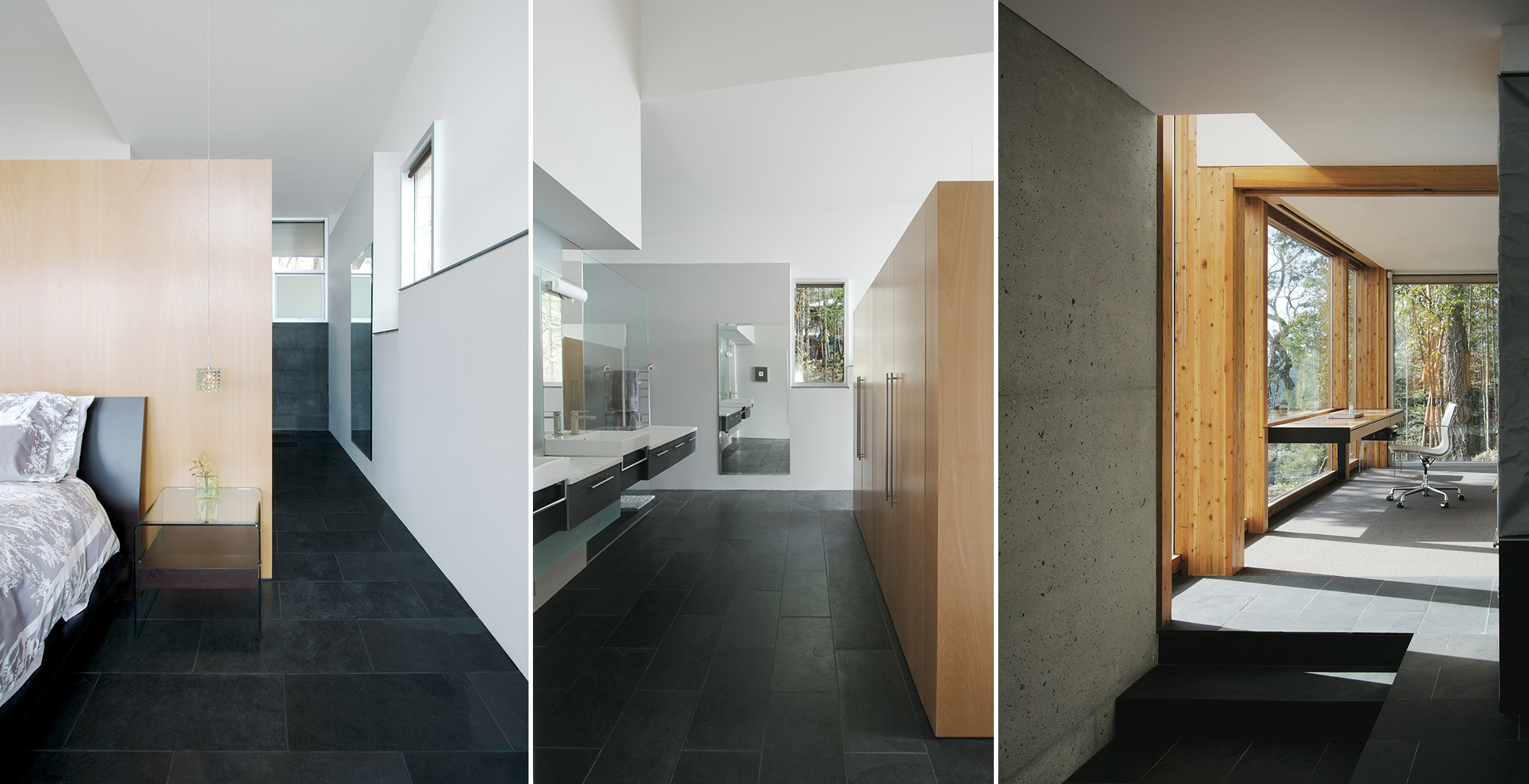
companion—as both a geological and musical metaphor.