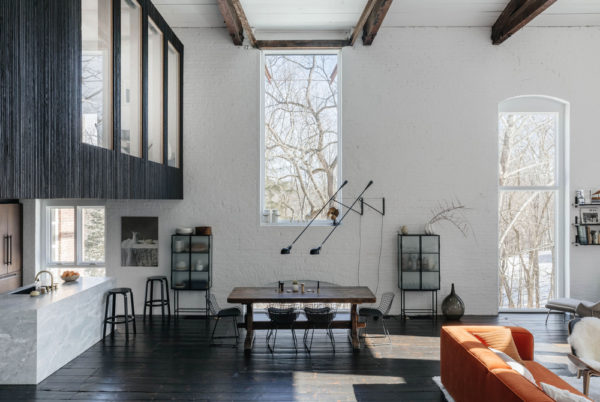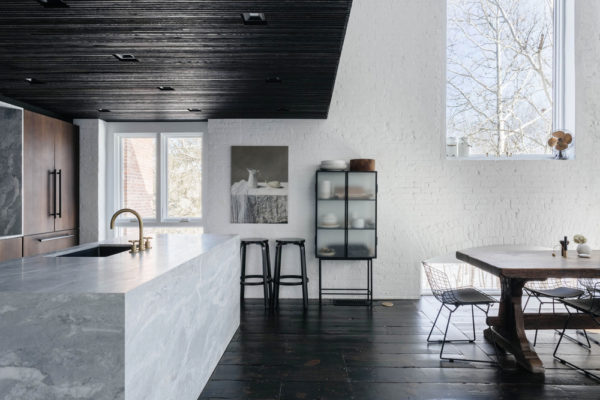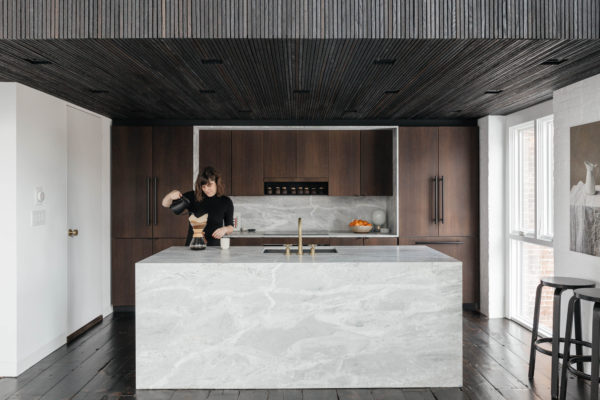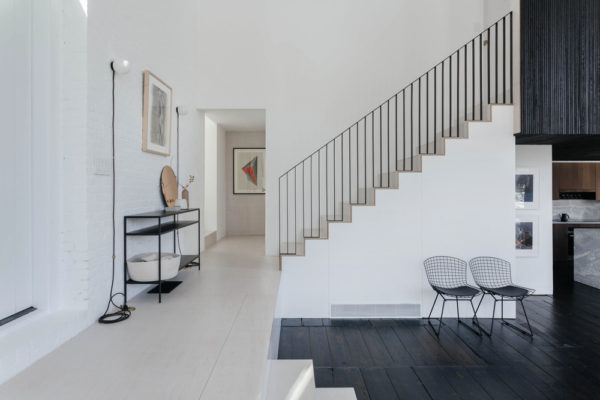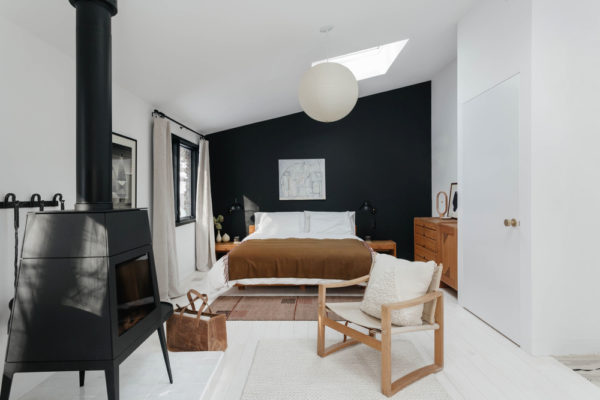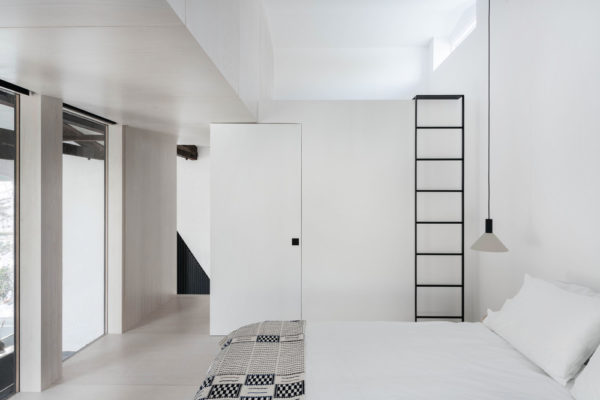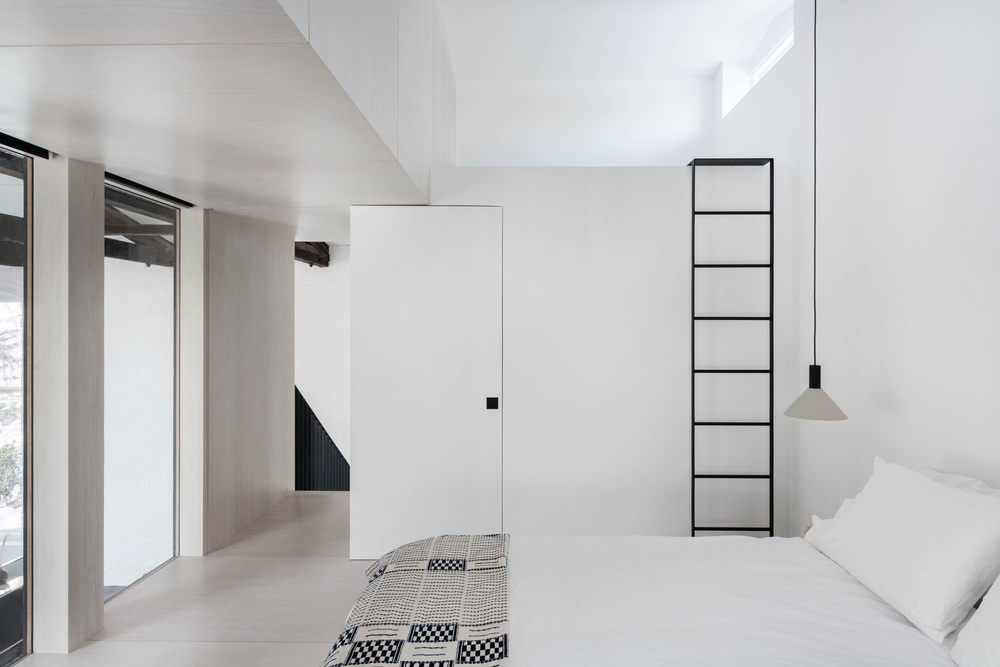
©Nick Glimenakis
Renovation ideas / Clover Hill Residence by Ravi Raj Architect
Perched along a forested hillside in the town of Somers, New York, the Clover Hill Residence is the renovation of a late 19th-century masonry foundry into a private dwelling.
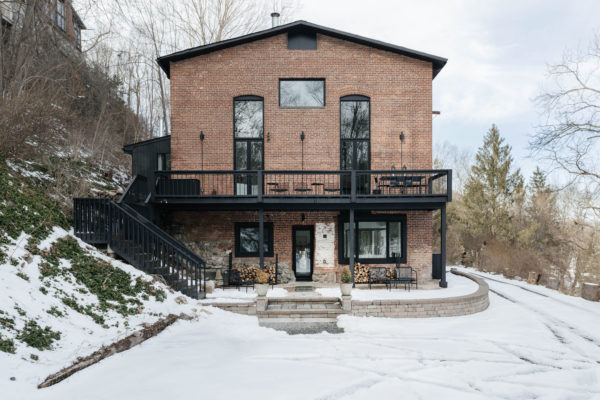
Architects: Ravi Raj Architect
Location: Somers, NewYork, USA
Photography: Nick Glimenakis
The lower level kitchen was moved to the upper level, allowing the kitchen, dining area, and main living spaces to connect within the same double-height space. Moving the kitchen also allowed for an additional bedroom below, along with a secondary family room and updated bathroom.
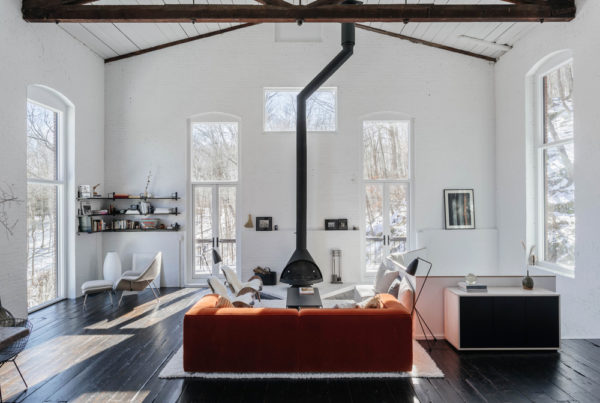
On the upper level, the main entry landing connects to a new stairway leading up to a screening room and loft bedroom cantilevered above the kitchen, which offers birdseye views of the living room below. The architectural language of the landing, stairway and overhead loft read as a contemporary volume set within the aged brick and timber space.
A material palette of contrasting tones and hues was chosen to accentuate the interplay between the existing masonry structure and newly defined living spaces. Natural materials such as the whitewashed plywood stair, honed marble kitchen island and charred oak slats of the loft bedroom compliment the original masonry and timber character of the foundry.
