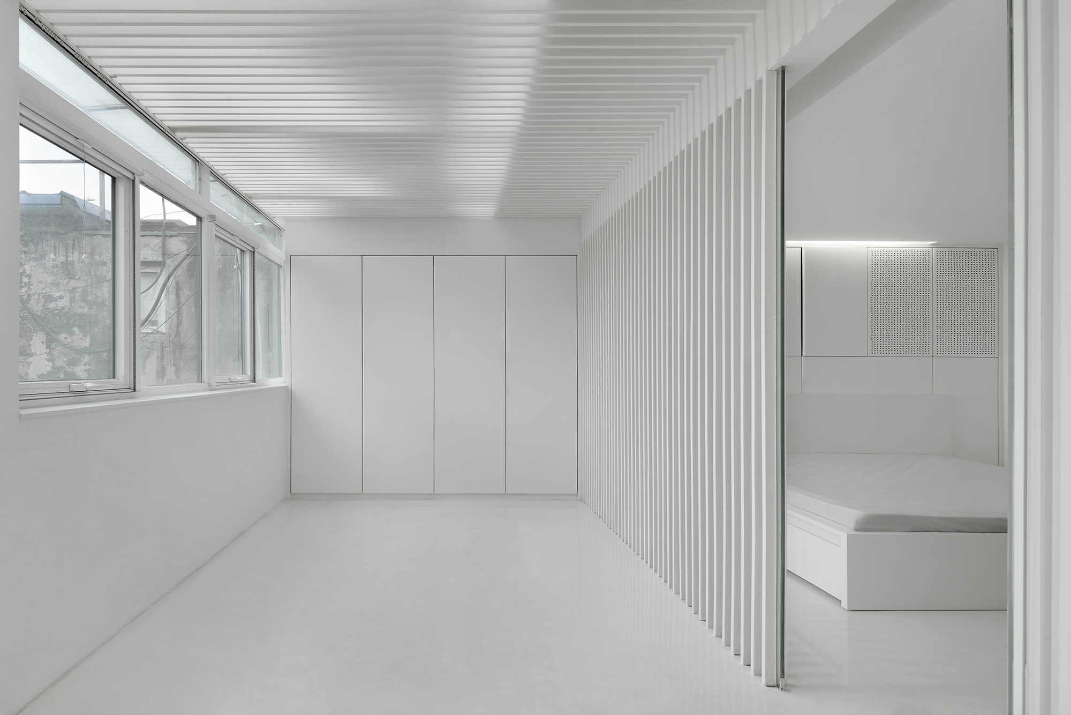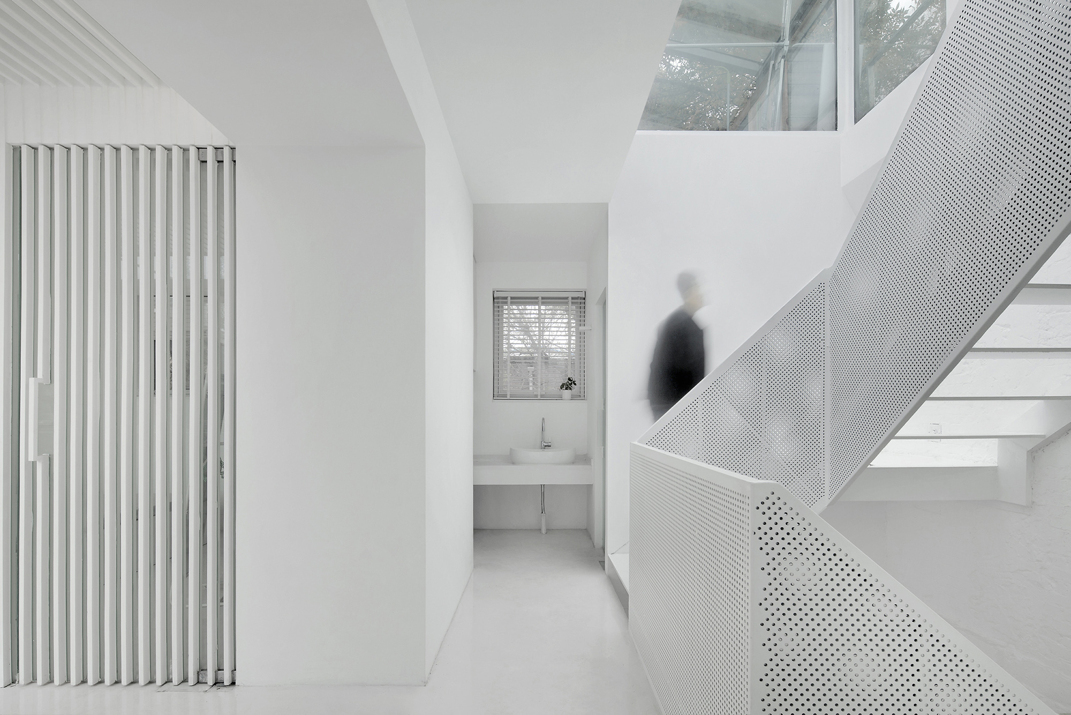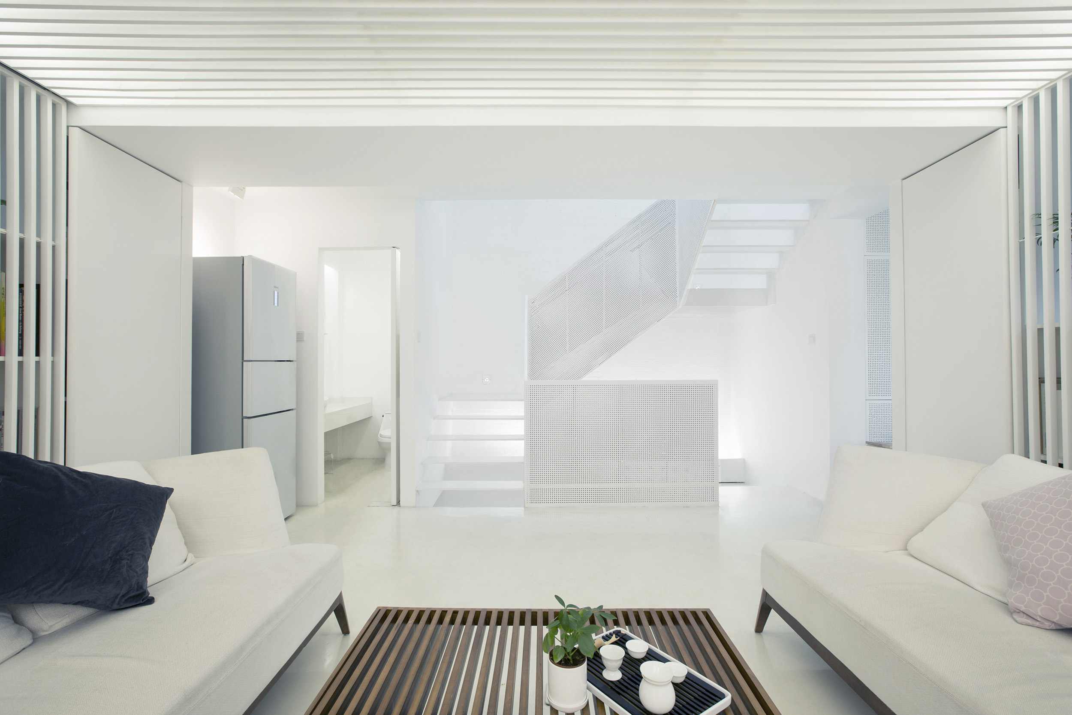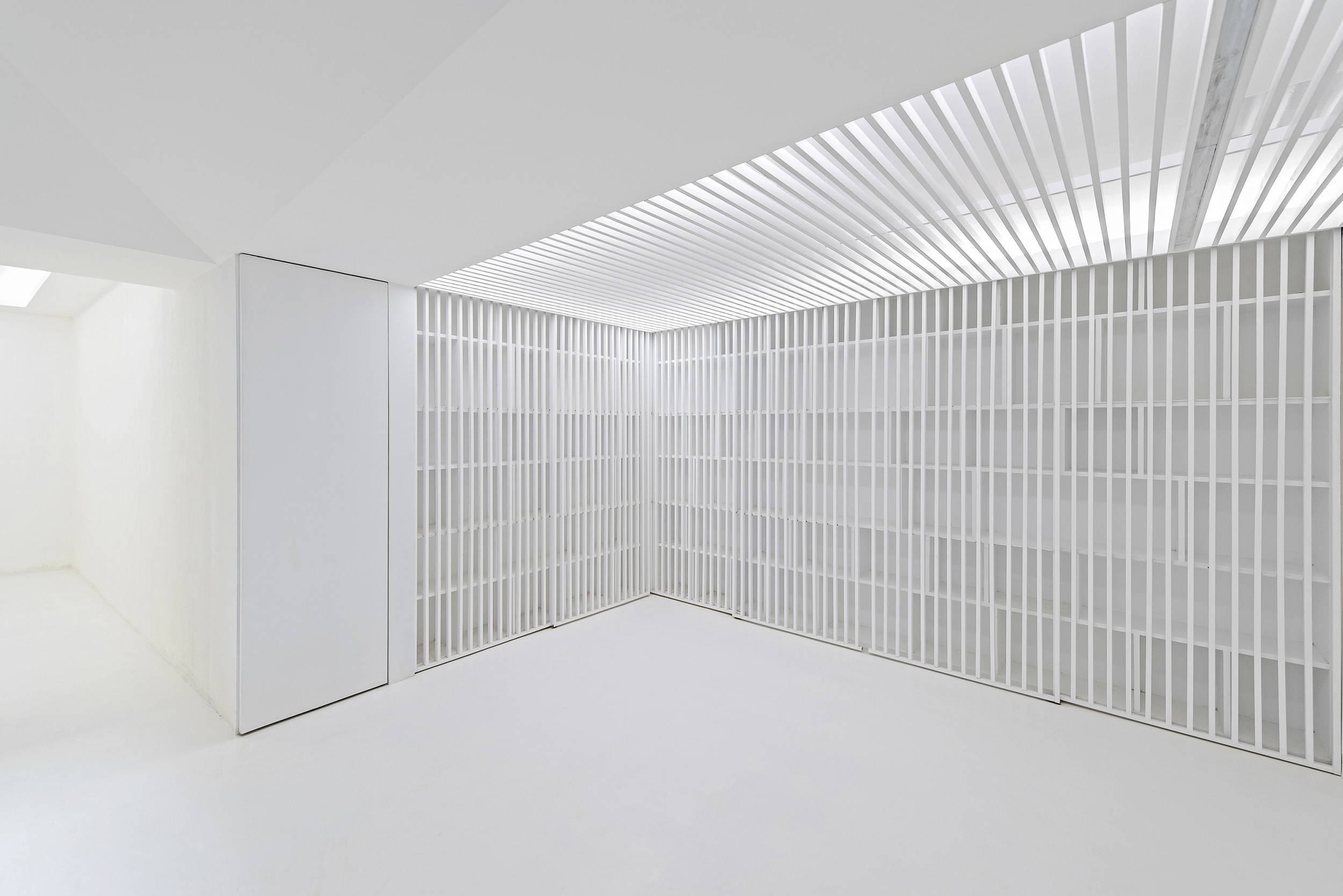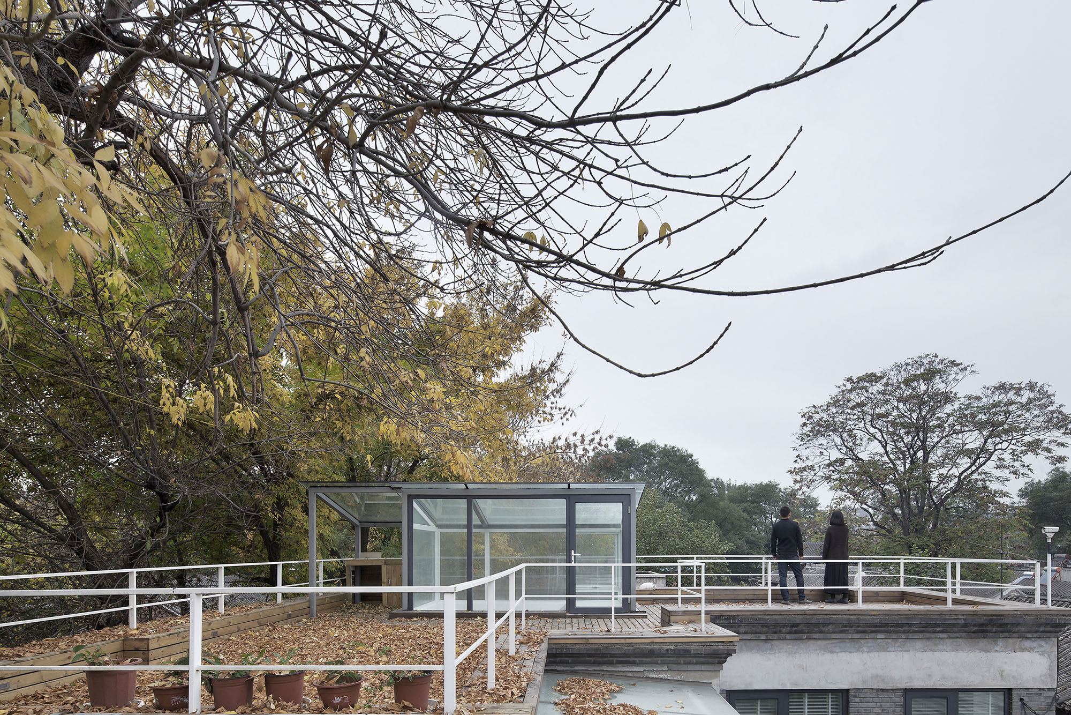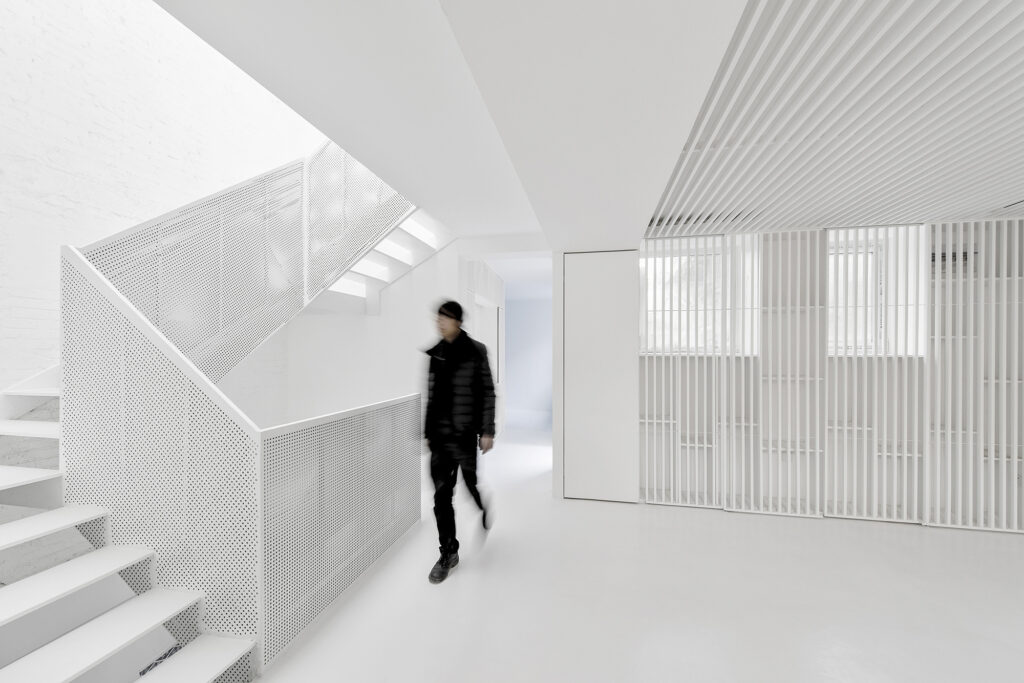
Hutong House Renovation by ARCH STUDIO
Chinese architect Han Wenqiang has renovated an old gray brick house alley side in the Hutong of Dongcheng District, Beijing into a bright and spacious residence for a young couple.
Architects: ARCH STUDIO
Location: Beijing, China
Photography: Wang Ning
The designer used a “family pavilion” design strategy – remodeling a bright, transparent, clean indoor environment, and gloomy streets with cluttered impressions constituent of interesting contrast. With a “white” interior integration interface that allows space to reply to a pure, abstract initial state, in full white background, the original building has become an indoor-outdoor window view of the “screen.”
Stair treads a 2 cm thick steel stairs as much as possible so that the void, wandering among such vacated in a sea of light and shadow. White “grille body” scattered interior layers, suggesting a variety of behavior tea, reception, reading, and so on. Grill as a translucent layer softens indoor and outdoor, public and private, space and the boundaries of furniture, architecture, and lighting between the shape of the soft diffuse light environment, getting rid of the internal interference, to enjoy the calm atmosphere.
