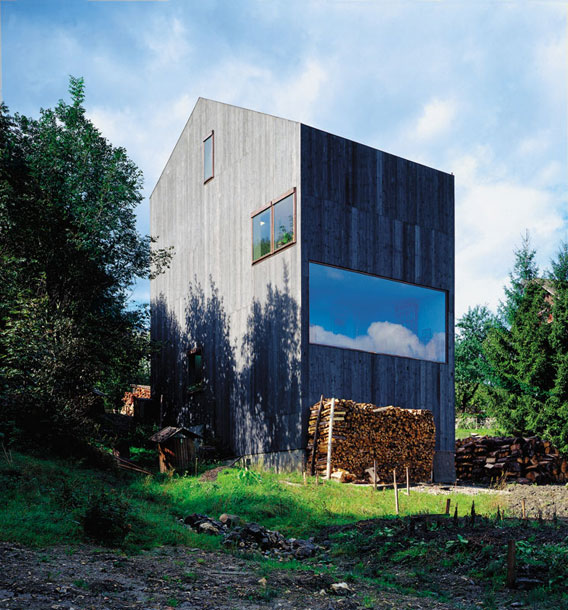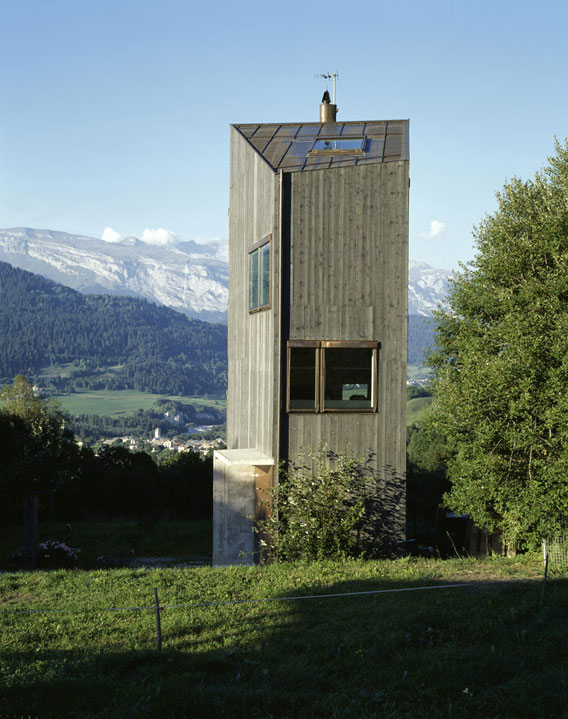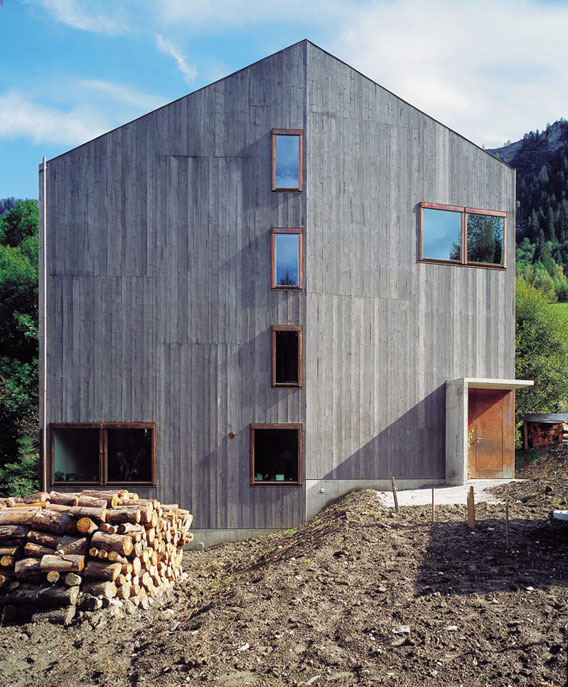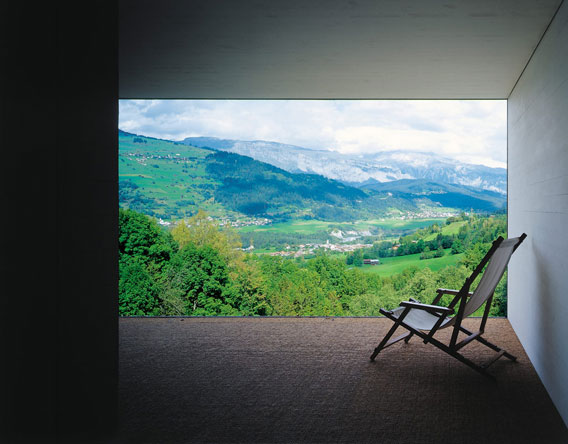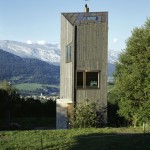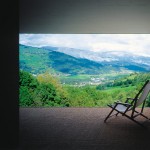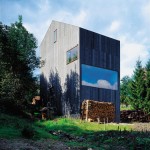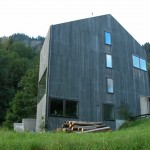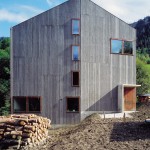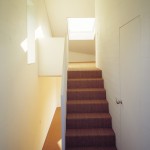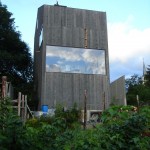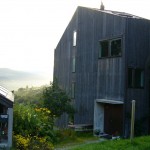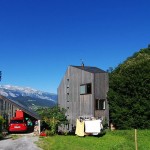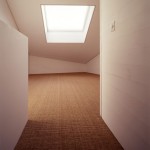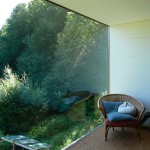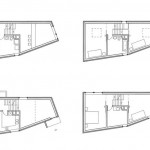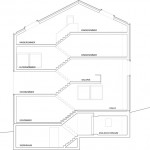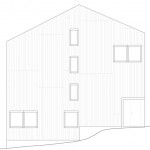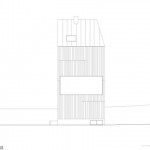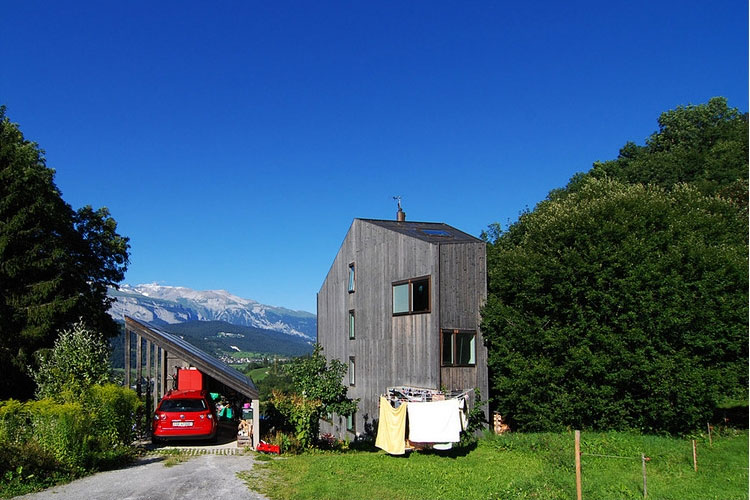
House Willimann Lötscher / Bearth & Deplazes
House Willimann Lötscher with lots of different rooms – a kind of “labyrinthine mousehole” – was what this family of four wanted.
Architects: Bearth & Deplazes
Location: Sevgein, Switzerland
The family of this house wanted something like a mice-house, with numerous single units rather than a horizontal, open sequence of rooms. The result was a tower-like concept with rooms divided into half-storeys which also complied with the placement of the building on the site. The house stands like a wedge between the mountain slope and the foothills. The house is constituted of a wooden structure of prefabricated elements, with skylights – also prefabricated – set in copper frames. The lightweight timber-frame structure of the house was erected within one week.
